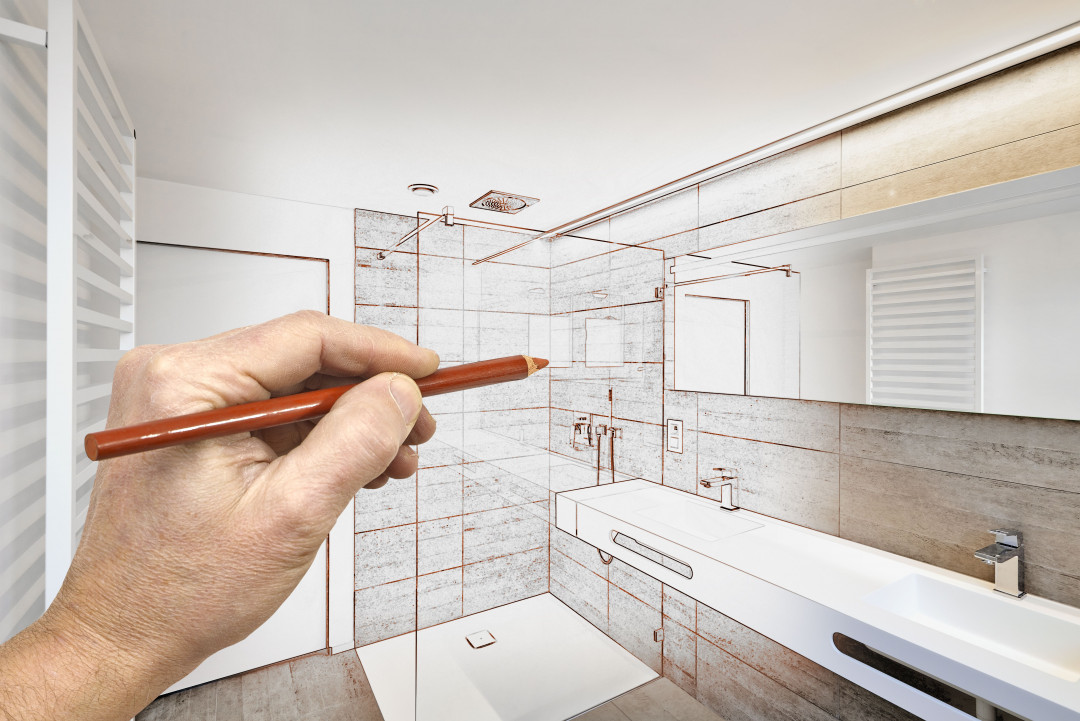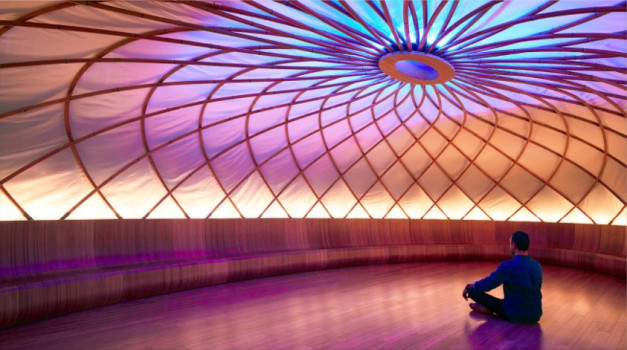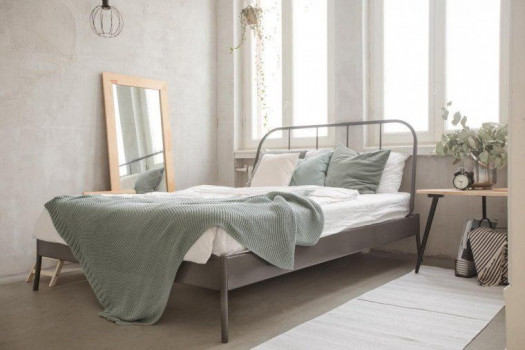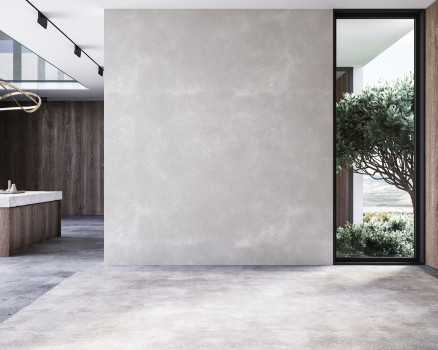11 Tips for Designing a Bathroom




Just like you'd plan out a kitchen, when you're thinking about designing a bathroom, it's a good idea to start by looking at how you currently use the space. Take note of what's working well and what could use some improvement.
After that, browse through bathroom pictures to get some inspiration. Make a wishlist that includes the needs of everyone who will be using the bathroom, and try to think ahead to how those needs might change over time.
Here are ten essential tips to help you create a well-designed bathroom that maximises space utilisation, prioritises functionality, and incorporates personal style while considering maintenance and budget constraints.
Tip 1: Maximise Space Utilisation
Assessing the available space and layout of your bathroom
Before diving into the design process, thoroughly evaluate the dimensions and layout of the bathroom. According to Caroma, Knowing how you use your bathroom will influence the spatial planning of it. Consider any architectural constraints, such as structural elements or plumbing fixtures, that may impact the design. Understanding the space will help you make informed decisions about layout and fixture placement.
Opting for space-saving fixtures and storage solutions
In smaller bathrooms, space-saving fixtures and storage solutions are essential for maximising functionality without sacrificing aesthetics. Consider wall-mounted toilets, pedestal sinks, or compact vanities to free up floor space. Utilise vertical storage options such as shelves, cabinets, or recessed niches to keep toiletries and linens organised without cluttering the space.
Tip 2: Prioritise Functionality
Every user has unique needs and preferences when it comes to bathroom functionality. Consider factors such as the number of occupants, daily routines, and any specific requirements such as accessible design features. Tailor the design to accommodate these needs while ensuring ease of use and convenience.
Ensuring easy access to essential fixtures
Functionality should always take precedence in bathroom design. Ensure that essential fixtures such as the toilet, shower, and vanity are easily accessible and arranged in a logical layout that promotes efficient use of space. Incorporate ample storage solutions for toiletries, linens, and other bathroom essentials to keep the space organised and clutter-free.
Tip 3: Plan the Layout Carefully
A well-planned layout is crucial for ensuring comfort and usability in the bathroom. Pay attention to the flow of movement and ergonomics when arranging fixtures and amenities. Leave adequate space for manoeuvring around fixtures and ensure that there are no obstructions that obstruct accessibility.
Consider the proximity of each fixture to one another and ensure that there is sufficient space for users to comfortably use each element without feeling cramped or constrained.
Here are some valuable tips for optimizing layout and functionality in your upcoming project:
- Strategic Vanity Placement: Position the vanity and mirror on the wall directly facing the room's entrance to create a sense of spaciousness.
- Balance Form and Function: Ensure a harmonious blend of aesthetics and practicality for a well-designed bathroom.
- Focus on One Feature: Highlight a single standout element, such as a bold tile or striking vanity, to prevent the space from feeling cluttered.
- Prioritize Storage: Incorporate ample storage solutions to keep the bathroom organized and free of clutter.
- Utilize Hidden Storage: Make use of hidden storage options, like behind the vanity mirror or within shower recesses, to maximize space efficiency.
- Integrate Toilet Discreetly: Incorporate the toilet into the bathroom layout while ensuring it doesn't become the focal point of the room.

Tip 4: Choose Durable Materials
Bathrooms are subjected to high levels of moisture and humidity, making durability a top priority. Choose materials that are resistant to water damage, such as porcelain tiles, natural stone, or waterproof laminate for flooring, walls, and countertops. Investing in quality materials will ensure longevity and minimise the need for frequent repairs or replacements.
In addition to durability, prioritise materials that are easy to clean and maintain. Opt for non-porous surfaces that resist moisture, stains, and mould growth, such as glazed tiles or quartz countertops. Seal grout lines to prevent water penetration and make cleaning more manageable.
Tip 5: Optimise Lighting
Natural light can enhance the ambiance of a bathroom while providing numerous health benefits. Whenever possible, maximise natural light by incorporating windows, skylights, or glass doors into the design. Consider privacy concerns and use frosted or textured glass to maintain discretion without sacrificing natural light.
In addition to natural light, incorporate artificial lighting to create a well-lit and inviting atmosphere. Use a combination of ambient, task, and accent lighting to illuminate different areas of the bathroom effectively. Install dimmer switches to adjust the light intensity according to the time of day and user preferences.
Key points in Bathroom Lighting:
- Incorporate a combination of task lighting, general lighting, and ambient lighting to create a balanced and functional lighting scheme.
- Soft, ambient lighting can add a touch of luxury and tranquility to the bathroom, turning it into a relaxing retreat.
- Plan ahead to ensure that lighting fixtures can be seamlessly integrated into your renovation process. This may involve recessing lights into ceilings or walls, wiring them into cabinetry or joinery, or coordinating with an electrician before tiling.
- For optimal task lighting above a vanity, consider a mix of overhead lighting and front lighting, such as pendant lights on either side of a mirror.
- When installing lighting in wet areas like showers and around baths, ensure that the fixtures are waterproof and meet safety standards. Consult with an electrician to confirm the appropriate specifications.

Tip 6: Enhance Ventilation
Proper ventilation is essential for maintaining a healthy indoor environment in the bathroom. Install an exhaust fan or ventilation system to remove excess moisture, odours, and airborne pollutants from the space. Position the fan near the shower or bathtub to effectively capture steam and prevent mould and mildew growth.
In addition to mechanical ventilation, promote natural airflow by incorporating operable windows or vents into the design. Allow air to circulate freely throughout the space to prevent stagnant air pockets and humidity buildup. Consider installing a humidity sensor or timer on the exhaust fan to ensure optimal ventilation without wasting energy.
Tip 7: Consider Accessibility: Designing for users of all ages and abilities
Accessible design is becoming increasingly important in bathroom design to accommodate users of all ages and abilities. Incorporate universal design principles to create a safe and inclusive environment that can be used comfortably by everyone, regardless of physical limitations.
Incorporating accessibility features such as grab bars, non-slip flooring, and curbless showers to enhance accessibility and safety in the bathroom. Design wider doorways and clearances to accommodate mobility aids such as wheelchairs or walkers. Consider installing adjustable-height fixtures and accessories to accommodate users of varying heights and abilities.
Tip 8: Incorporate Personal Style
Your bathroom should reflect your unique personality and preferences, so don't be afraid to infuse it with your personal style. Consider elements such as colour schemes, textures, and decorative accents that resonate with your aesthetic sensibilities and create a cohesive design theme.
Choose fixtures, finishes, and accessories that align with your personal style and complement the overall design concept. Whether you prefer a modern, minimalist aesthetic or a more traditional, ornate look, select items that speak to your design sensibilities and create a space that feels uniquely yours.
Tip 9: Choose the Right Tiles
Let's talk about being smart with your tile choices. There are so many opinions floating around about what size tiles are best for bathrooms and how to lay them. Seriously, there are more tile options out there than you can shake a stick at! But hey, every home is different, right?
Tiles are fantastic for adding some pattern and texture to a space, but let's be real, picking the right ones can be a headache. With all the different materials, finishes, and patterns available, it's easy to feel overwhelmed. Here are some tips I've picked up for choosing the perfect tiles for your bathroom:
- If you've got a small bathroom, think about using small or medium-sized floor tiles to make the room feel bigger. It's all about that illusion of space.
- Keeping the same tiles on the floor and up one wall can make your bathroom seem larger by blending the boundaries between the floor and walls.
- For larger bathrooms, go for those big format tiles to minimize grout lines and give your space a more upscale vibe.
- Make sure the colour of your grout matches your tiles, unless you're really into that contrast look.
- Extend your wall tiles all the way up to the ceiling for a sleek finish and to make your bathroom feel more high-end.
- Those giant porcelain sheets are super trendy right now. They're great for covering entire walls with minimal grout and clutter.
- Mix things up by playing with different textures and sizes within the same colour scheme to add some visual interest.
- Pay attention to how you lay your tiles—they can totally change the perception of space. Horizontal tiles can make a small bathroom feel wider, while vertical tiles can make it seem taller, perfect for those with low ceilings.

Tip 10: Plan for Maintenance
Choosing low-maintenance materials and finishes
Simplify cleaning and upkeep by selecting low-maintenance materials and finishes for your bathroom. Opt for smooth, non-porous surfaces that resist dirt, grime, and water stains, such as porcelain tiles or solid surface countertops. Avoid materials that require frequent sealing or special cleaning products to maintain their appearance.
Integrate features such as grout-free shower walls, seamless countertops, and self-cleaning toilets to streamline maintenance tasks and keep the bathroom looking pristine. Invest in quality plumbing fixtures and hardware that are resistant to corrosion and tarnishing for long-lasting performance with minimal upkeep.
Tip 11: Budget Wisely
Before embarking on a bathroom renovation or redesign project, establish a realistic budget that accounts for all expenses, including materials, labour, and permits. Consider factors such as the scope of work, desired amenities, and any unforeseen costs that may arise during construction.
Allocate your budget wisely by prioritising essential elements that contribute to the functionality and aesthetics of the bathroom. Determine which features are non-negotiable and allocate funds accordingly to ensure that the project stays within budget constraints without compromising quality or design integrity.
In conclusion, designing a bathroom is a process that requires a balance of practicality, creativity, and attention to detail. By following these 10 tips, architects and design professionals can create bathrooms that are not only beautiful and functional but also tailored to the needs and lifestyles of the users, ultimately enhancing the overall quality of the space and the user experience.




 Indonesia
Indonesia
 New Zealand
New Zealand
 Philippines
Philippines
 Hongkong
Hongkong
 Singapore
Singapore
 Malaysia
Malaysia







