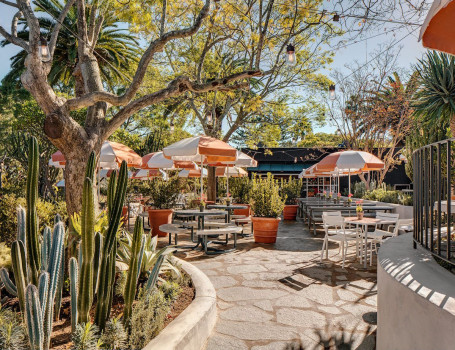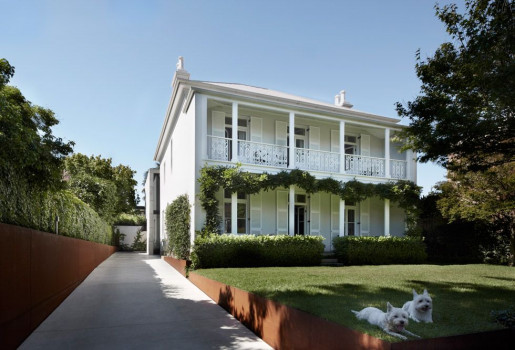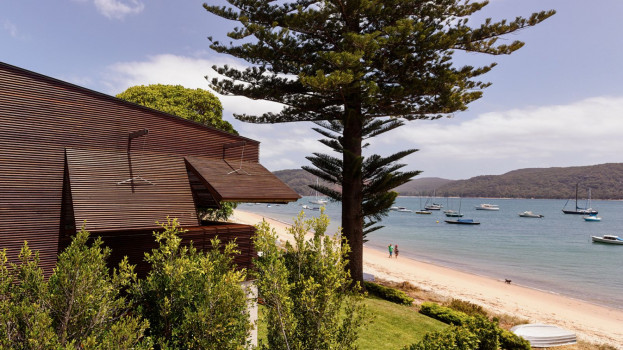A Brutalist Transformation: SPARK Architects' Vibrant Renovation in Singapore



SPARK Architects have redefined the interiors of a 132 sqm, 3-bedroom apartment nestled within a Brutalist tower in Singapore. Their design showcases a seamless blend of open-plan living, vibrant color schemes, and panoramic vistas, all reflecting the owner’s passion for art and design.

Originally characterized by a compartmentalized layout typical of its Brutalist roots, the apartment was a series of enclosed spaces that limited both movement and light. SPARK Architects undertook a radical reconfiguration, breaking down these barriers to create an open, flowing sequence of living areas. This spatial reorganization not only enhances the functionality of the apartment but also transforms it into a cohesive, light-filled environment.

The redesign is imbued with the owner’s artistic sensibilities, featuring a bold palette of colors and textures that breathe life into the space. Vibrant hues and eclectic motifs are strategically used to highlight different areas, creating a dynamic and engaging visual experience. These elements work in harmony to form a cohesive aesthetic that is both contemporary and deeply personal.
A key element of SPARK Architects' approach is the creation of flexible, adaptive spaces. The design incorporates multi-functional furniture and smart storage solutions, ensuring that each area can be easily reconfigured to suit varying needs. This versatility is essential for modern living, allowing the apartment to evolve with its occupants over time.

 One of the most compelling features of the transformation is the emphasis on panoramic views. By opening up the living spaces and incorporating large windows, the design capitalizes on the apartment’s location within the Brutalist tower. These expansive views become a central feature, enhanced by the strategic placement of reflective surfaces that amplify natural light and the sense of space.
One of the most compelling features of the transformation is the emphasis on panoramic views. By opening up the living spaces and incorporating large windows, the design capitalizes on the apartment’s location within the Brutalist tower. These expansive views become a central feature, enhanced by the strategic placement of reflective surfaces that amplify natural light and the sense of space.




 Indonesia
Indonesia
 New Zealand
New Zealand
 Philippines
Philippines
 Hongkong
Hongkong
 Singapore
Singapore
 Malaysia
Malaysia








