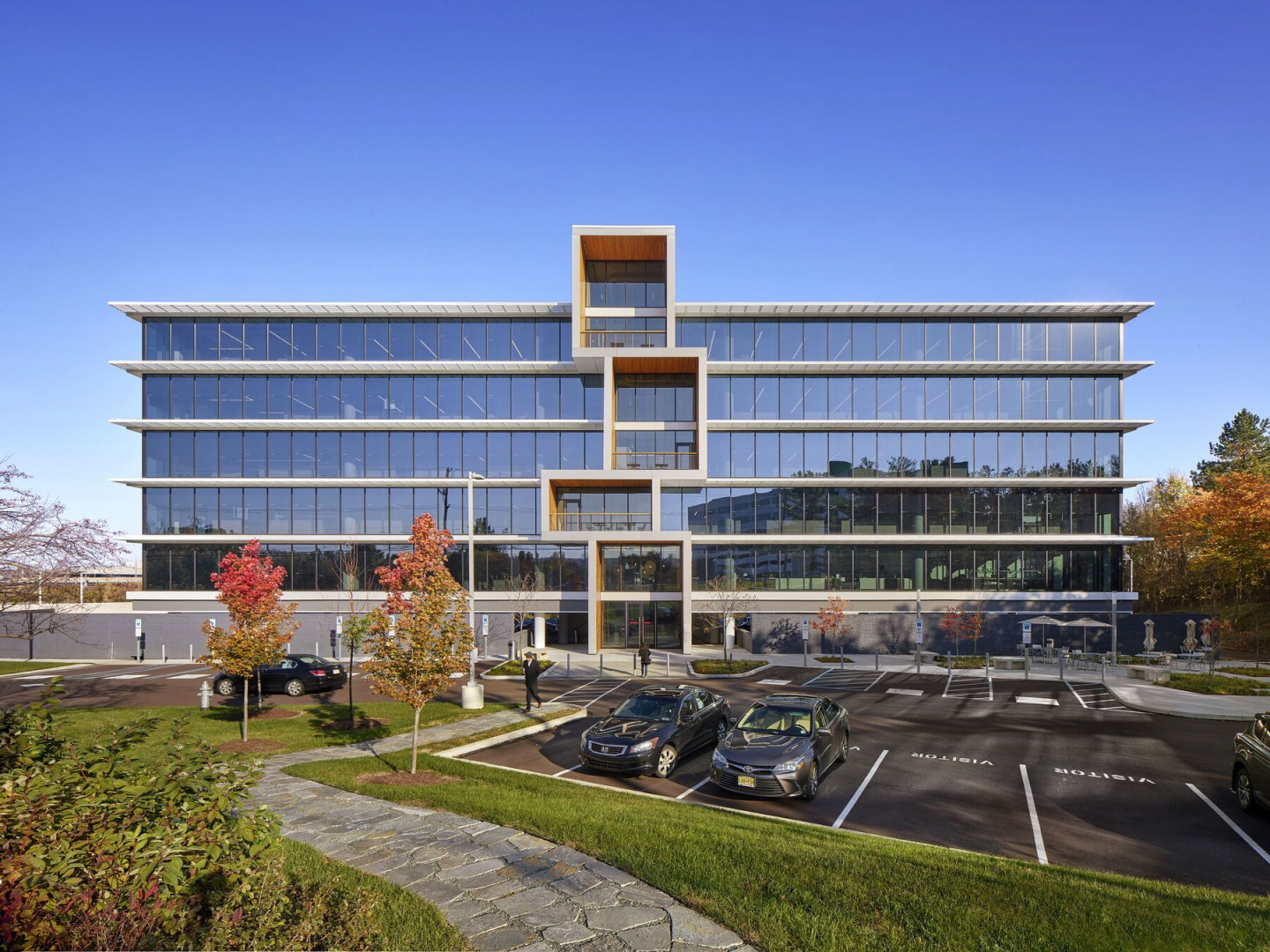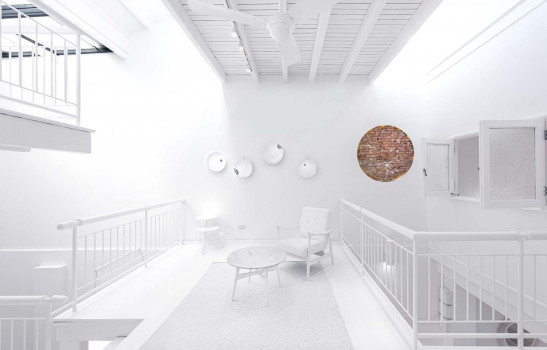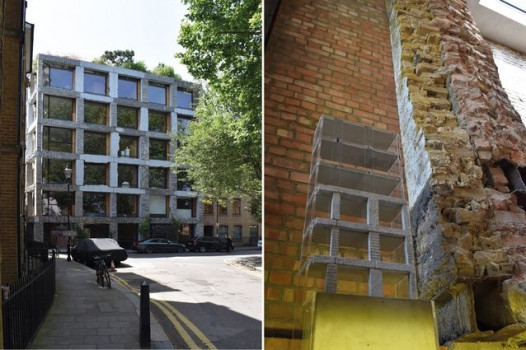A Late-Modernist Office Building Transformed



ZGF’s adaptive reuse design, which included upgrades to exterior cladding and glazing; interior renovation; site enhancements; and upgrades to all building systems, retains the building’s late modernist characteristics while creating a contemporary workplace. The original structure’s tall floor-to-floor heights and sturdy structural anatomy provide a robust and striking environment, allowing more flexibility and a creative use of space.
The design team introduced a series of stacked boxes that play on the design composition of the original building with its centered symmetrical entrance. The boxes establish a strong architectural identity for this previously anonymous building while enhancing its function for tenants. The new architectural insertions, which house the amenity spaces, enhance circulation, integrate mechanical systems, and encourage social gathering, draw from the existing structure, setting themselves apart through form and variations on materials.
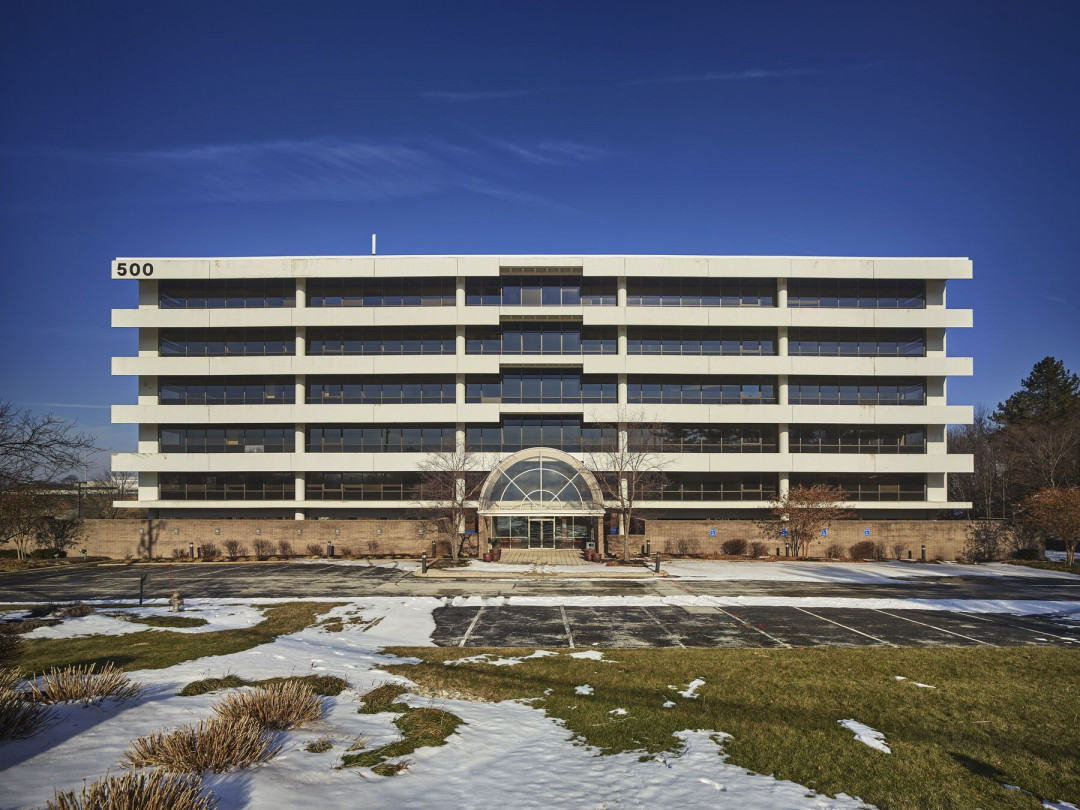
The existing 1970s cast-in-place concrete structure provided a strong architectural foundation but lacked a unique presence.
.jpg)
New curtainwall and steel exterior cladding distinguishes the building from its surroundings, while natural wood offers a sense of warmth.
500 North Gulph Road demonstrates that dated buildings can be transformed through modest, economical interventions, leveraging their original character and reducing the embodied carbon impact in the built environment. Exposure of the original waffle slab ceilings provides a solution imbued with historic character while also negating the need for a suspended ceiling. The new stacked boxes are carved into the concrete structure, complementing the nature of the building rather than obscuring it.
The positive impacts of the repositioning of this late-modernist building are far-reaching and multi-faceted. Reusing the fundamental structure reduced the amount of construction waste and new materials required. The floorplates were reconfigured to support single or multi-tenant leases, providing ultimate flexibility for the developer.
While King of Prussia is primarily known as the home of the largest mall in the United States, it is quickly shifting to become a more vibrant, walkable neighborhood. With a dramatic increase in housing development planned, along with the King of Prussia light rail system, the area will see major transformations in the next few years. The newly activated 500 North Gulph Road contributes to its suburban context and will benefit from the neighborhoods continued revitalization.
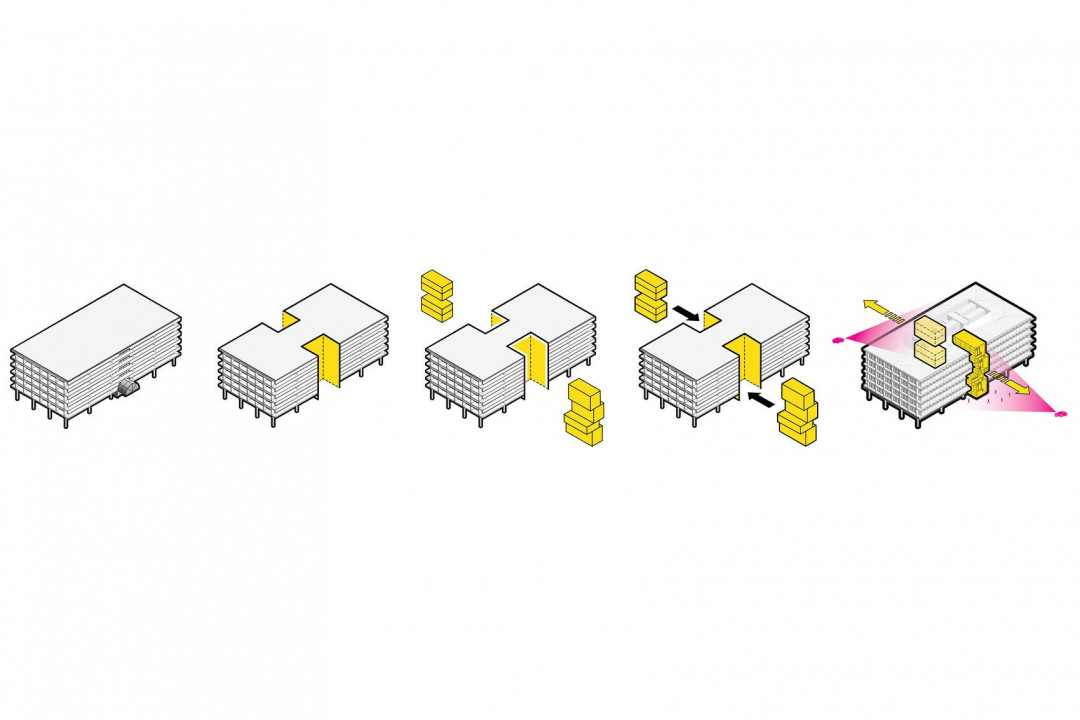
A series of stacked boxes introduced functional, light-filled amenity spaces while re-defining the facade.
"The workplace must act as a catalyst for engagement, innovation and collaboration. We are proud to deliver a reimagined product at 500 North Gulph Road that will meet and exceed these needs for future tenants." - JERRY SWEENEY, PRESIDENT AND CEO OF BRANDYWINE REALTY TRUST
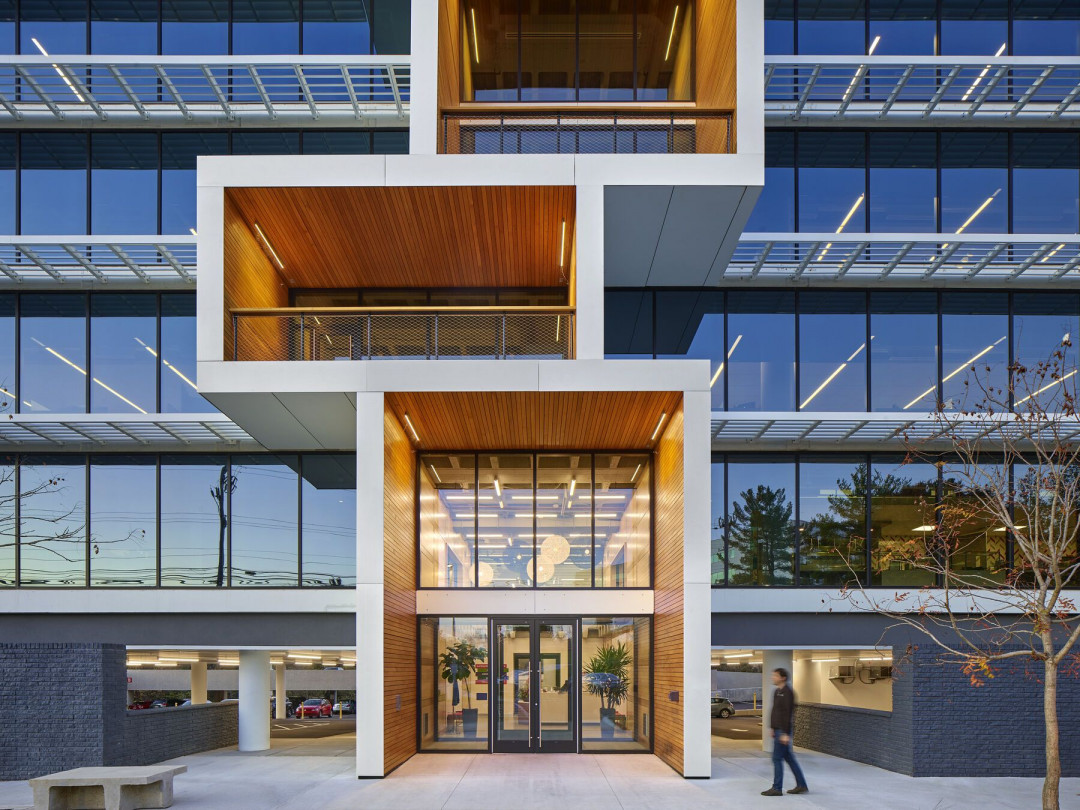
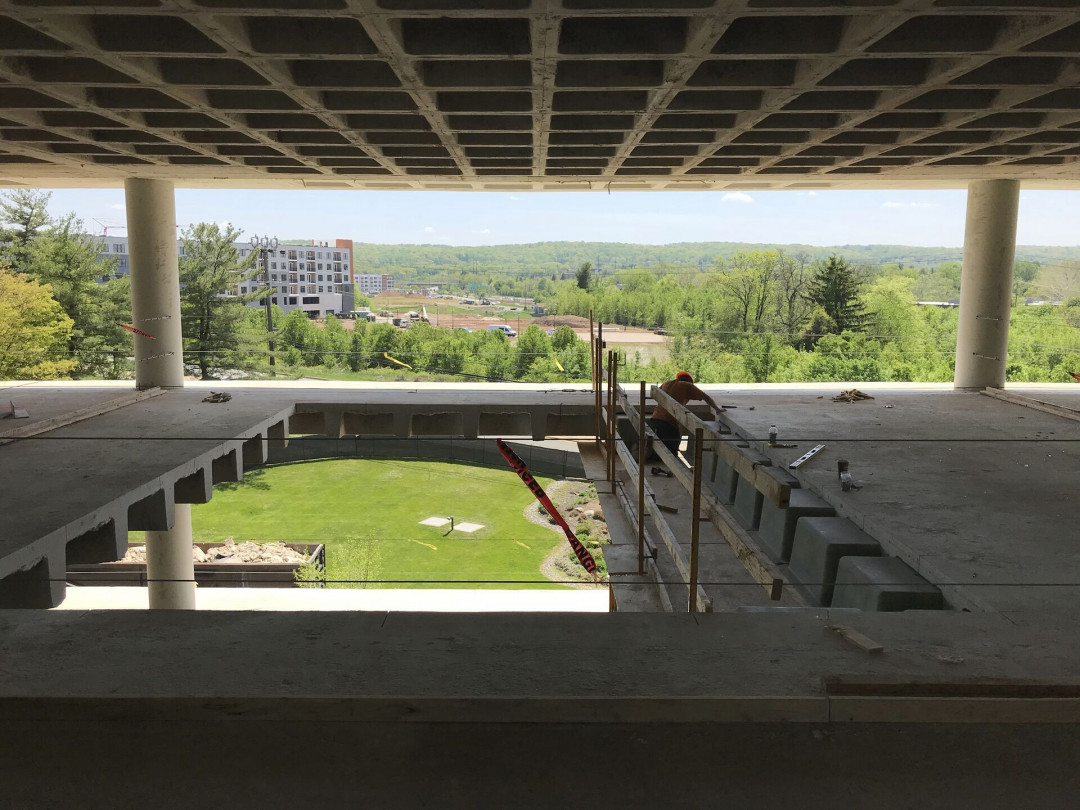
New openings cut in the original concrete waffle slabs created double-height amenity spaces.
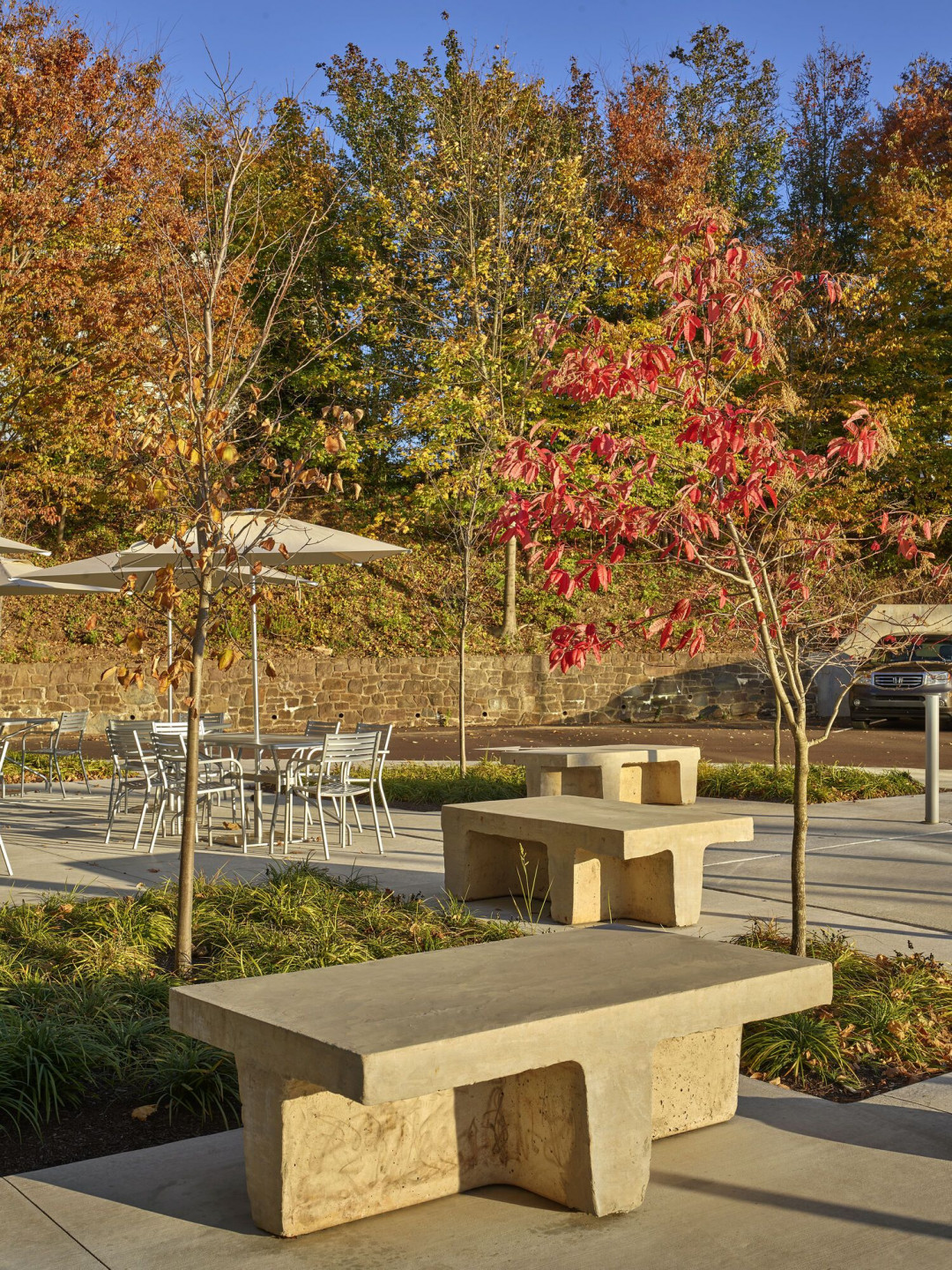
Pieces of the original concrete waffle slab are repurposed as custom benches, further reducing construction waste.
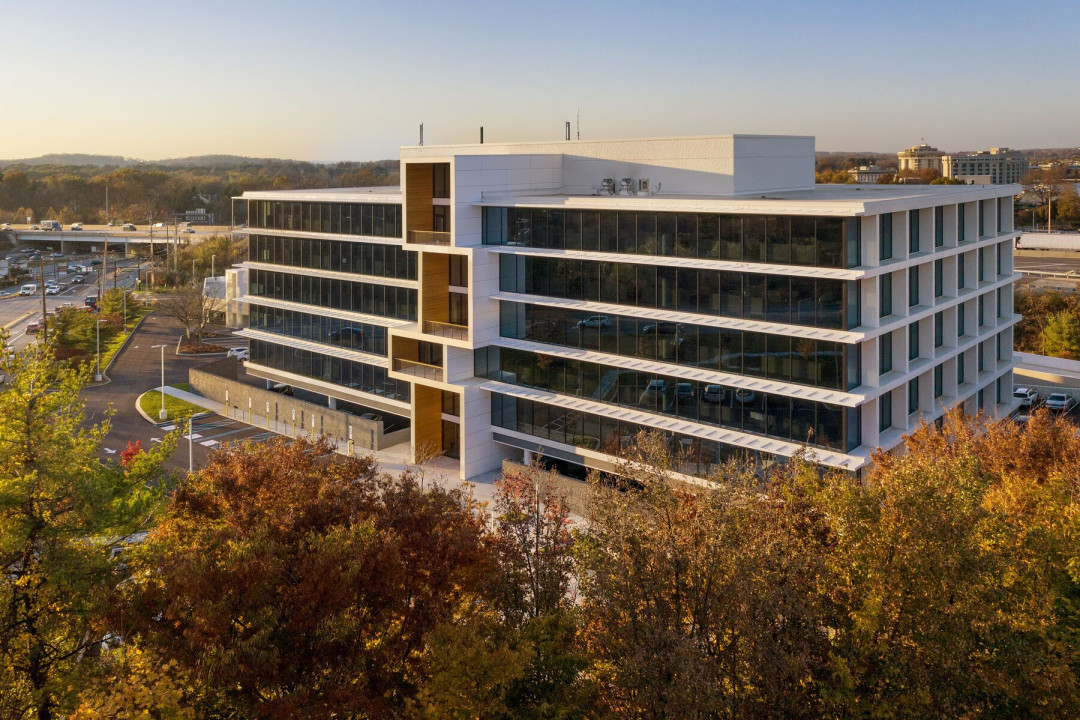
500 North Gulph Road is ideally located within walking distance of shopping, restaurants, and other neighborhood activities.
This article originally appeared in zgf.com




 Indonesia
Indonesia
 New Zealand
New Zealand
 Philippines
Philippines
 Hongkong
Hongkong
 Singapore
Singapore
 Malaysia
Malaysia


