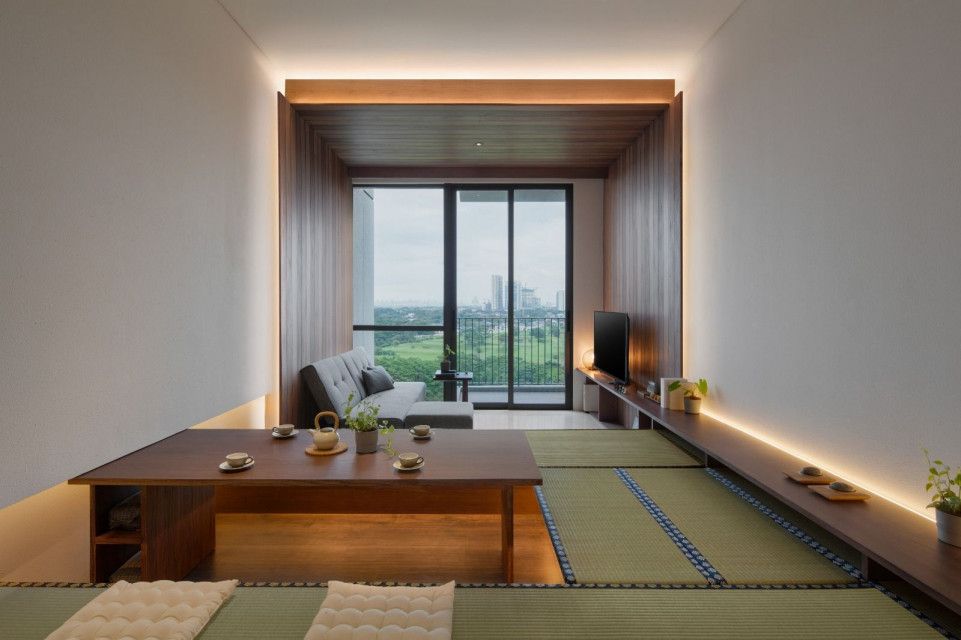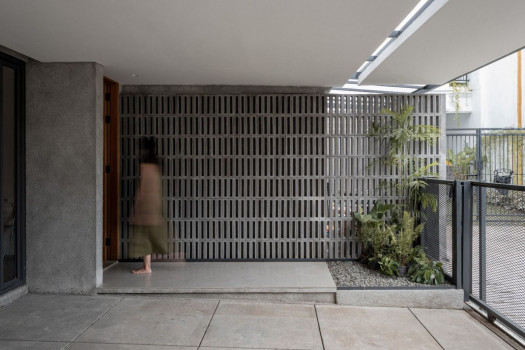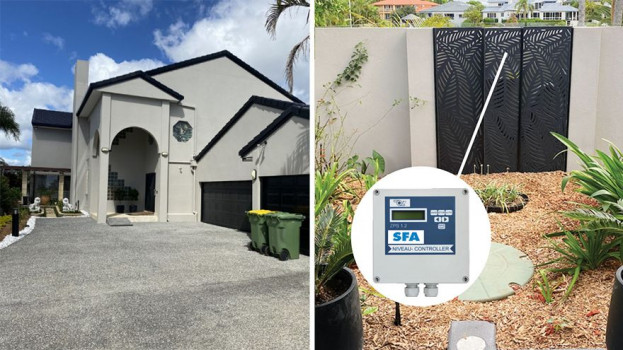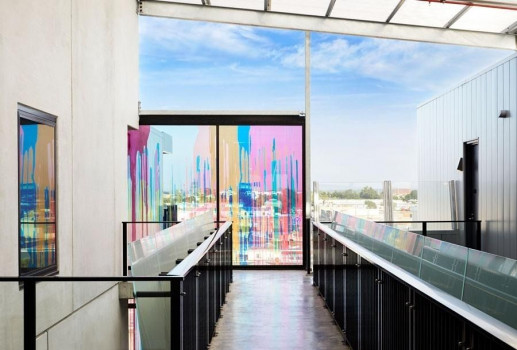A Zen Living in A Compact Apartment with Ryokan Serenity



Inspired by the owner’s dream of a zen, minimalist way of living, Arti Studio transformed a small apartment into a compact living space with Ryokan serenity.
Minding the apartment's strict limitations and limited space, the architects make use of every available space and highlight the view as the advantage from the living space. The site overlooks a wide green garden, a rare oasis on a desert of buildings. Touched by nature, the architects use woods to frame the view as if it is a painting. Light play is also used to make the view stand out. Every activity done near the window looks like silhouettes, a living part of the painting.
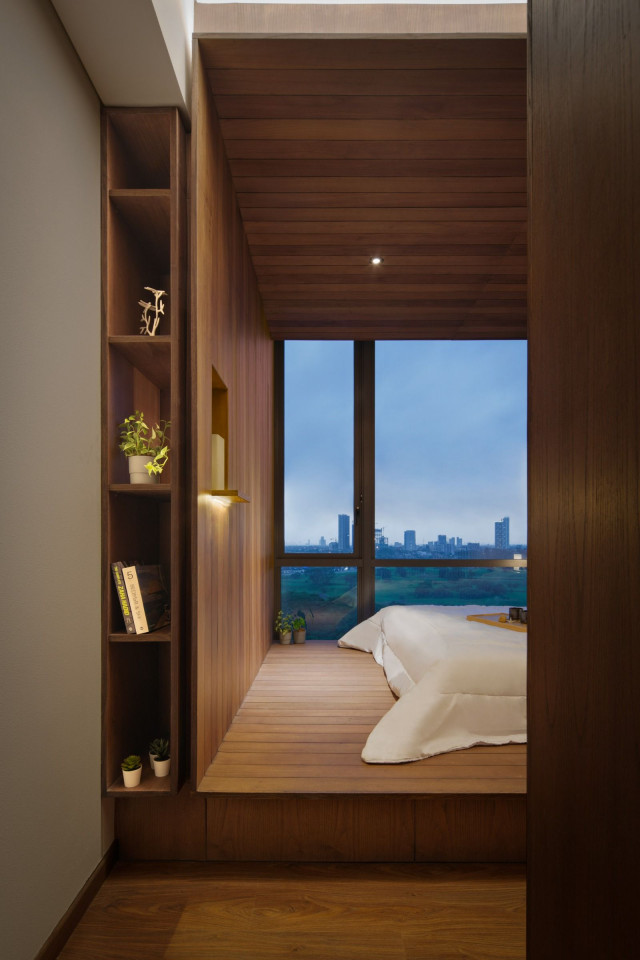
The goal is to create a spacious space that encourages interaction. The existing kitchen was dark and isolated from the dining and living room. As a solution, the architects tore down a wall and built up a 2-way bar that functions as a kitchen extension and multi-functional island-breakfast table. It is a contemporary nod to a local Indonesian element called warung. This open space allows everyone in the kitchen, living, and dining room to interact. Committed to the theme, the kitchen pillar is also a framing repetition.
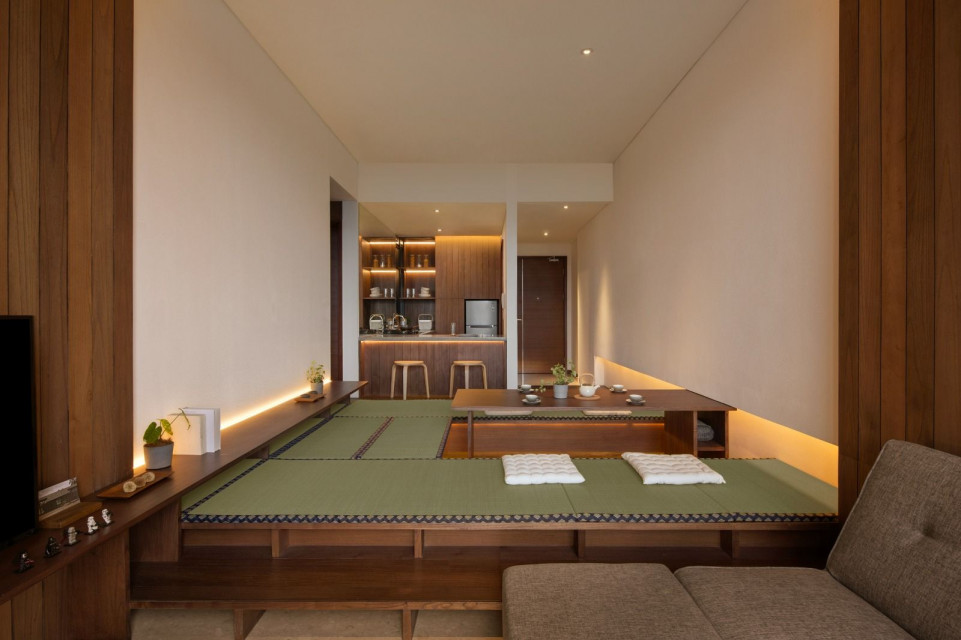
The view can be seen from almost every room. It is even welcoming upon entrance. The entrance is a hall that sets the mood and where the occupants can take off shoes and put on comfy home sandals, acting as the transition from the busy city to a zen home. Step forward twice on the wooden levels before sitting in the dining area, then step down to the living room. These levels and the zen footsteps sounds act as a reminder to slow down and move mindfully.
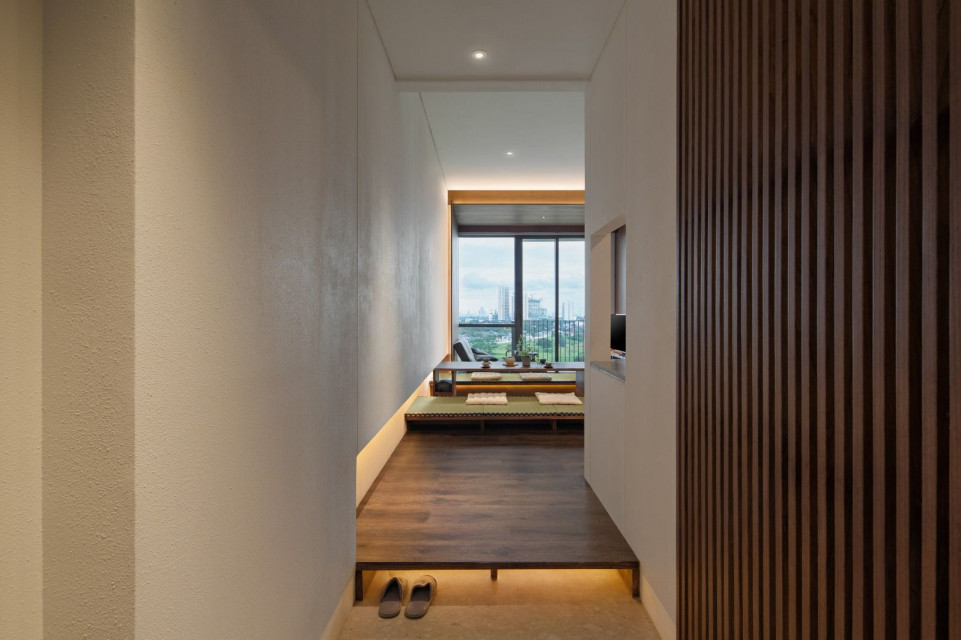
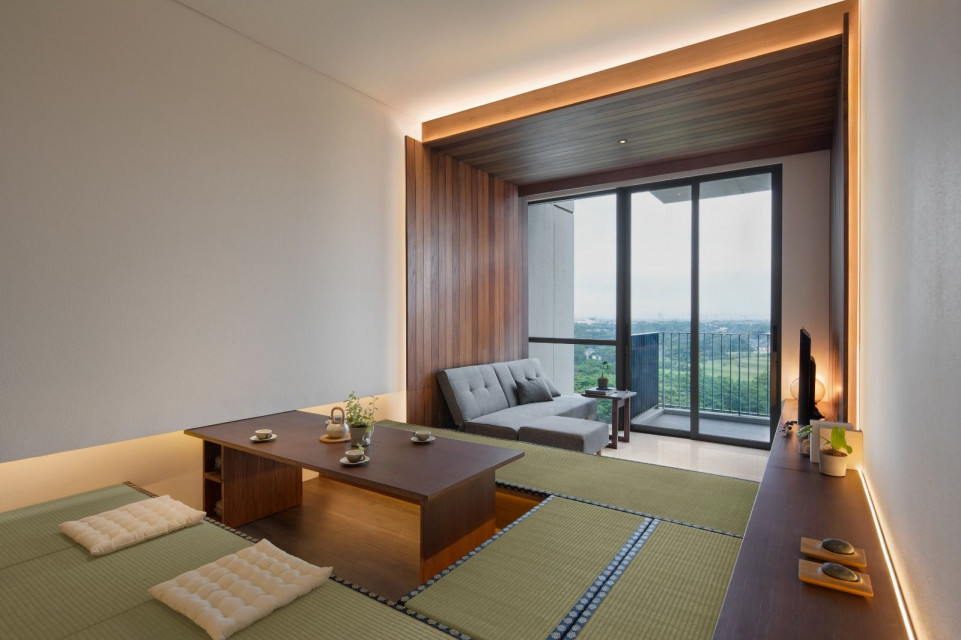
In small apartment, usually there are too many activities, yet too little space. To accommodate every need, the architects designed multi-functional pieces of furniture. For instance, the master bedroom's wooden frame also functions as a bed mat and storage. The headboard space can also be used as a side table, which elongates into a makeup or study table. The guest room doubles up as a flexible space, its foldable mattress and extra pillows can be stored below the tatami. In the living room, the credenza TV table also elongates as the living area credenza that doubles up as a seat. Every space, down to the last detail, becomes functional.
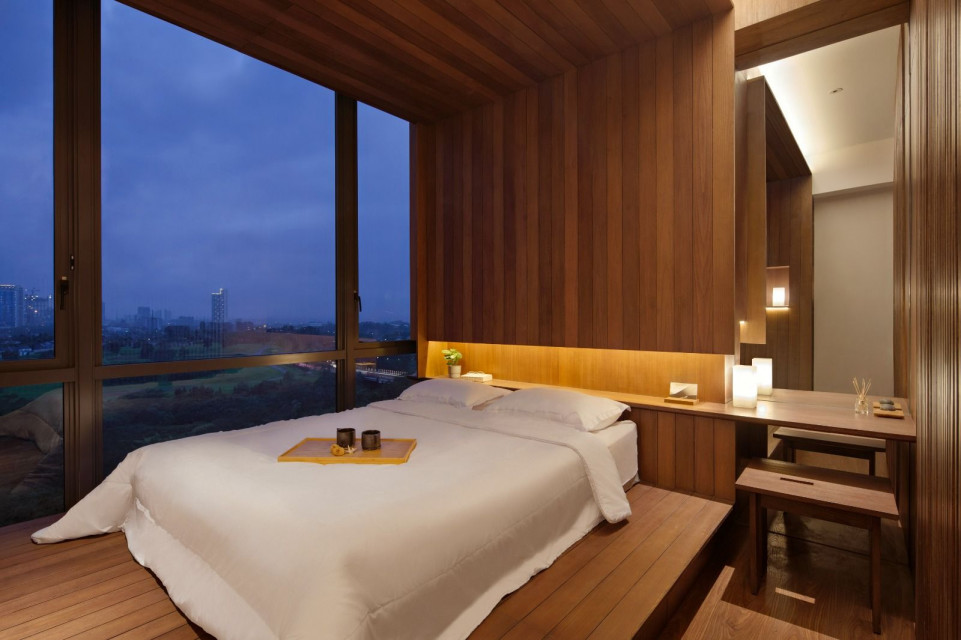




 Indonesia
Indonesia
 New Zealand
New Zealand
 Philippines
Philippines
 Hongkong
Hongkong
 Singapore
Singapore
 Malaysia
Malaysia


