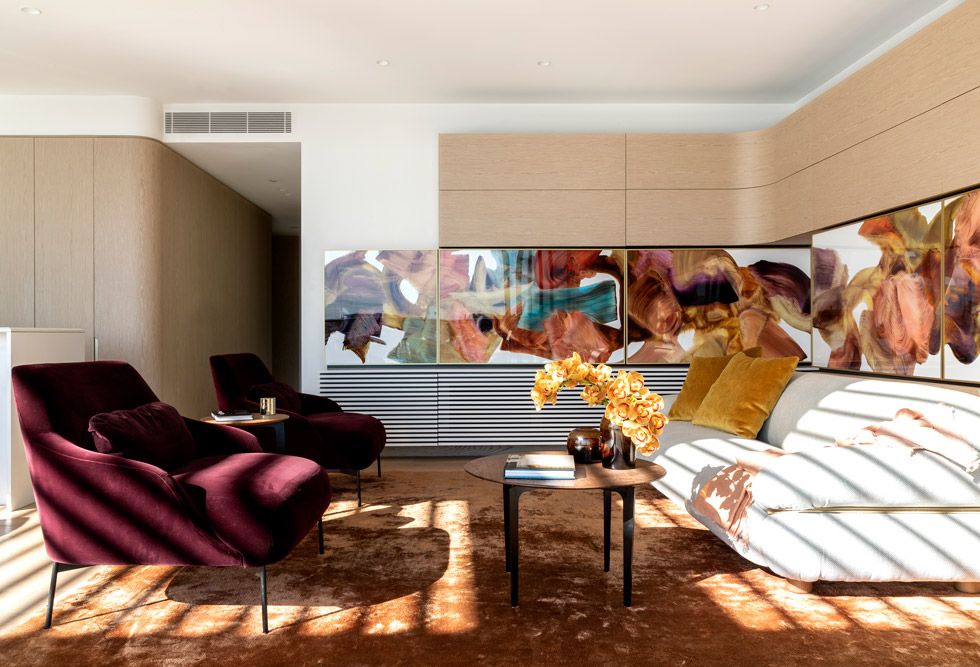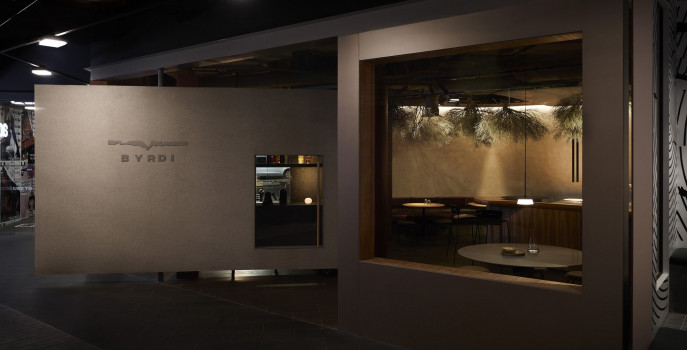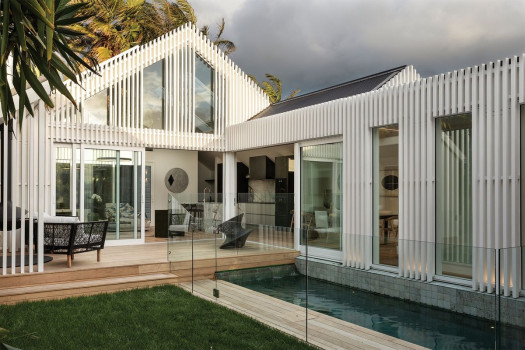Alexander at Barangaroo



SDS was bought in to personalize one penthouse in particular. The clients wanted to elevate their apartment with an injection of more glamorous finishes and furnishings. The concept started in the living area with curved custom joinery featuring a specially commissioned artwork by Camille Hannah.
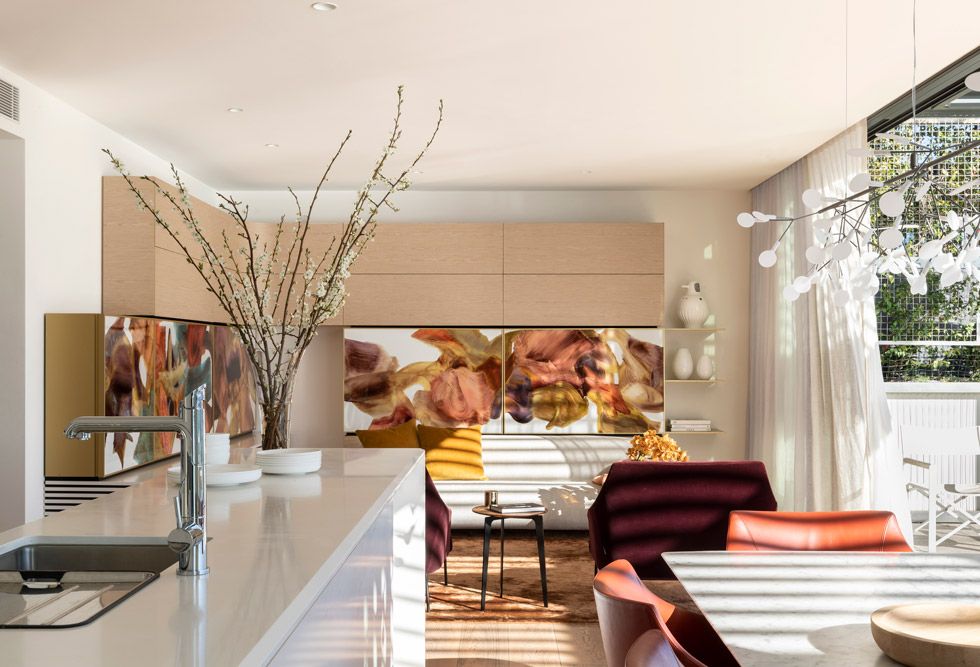
The furnishings strike the balance between the light finishes and the complex colours of the artwork. In the living room, a pair of velvet chairs in purple combines with a creamy sofa and a burnt orange art silk rug. The shapely dining chairs around the marble dining table were specified in striking persimmon welted leather. The pendant above picks up on the slick white kitchen joinery and brings a delicate layer to the space. Similar in proportion to the combined living space inside, the balcony has been furnished so that when the doors are open it feels like one cohesive space. Sheer linen curtains add softness and can be drawn to screen off the western sun.
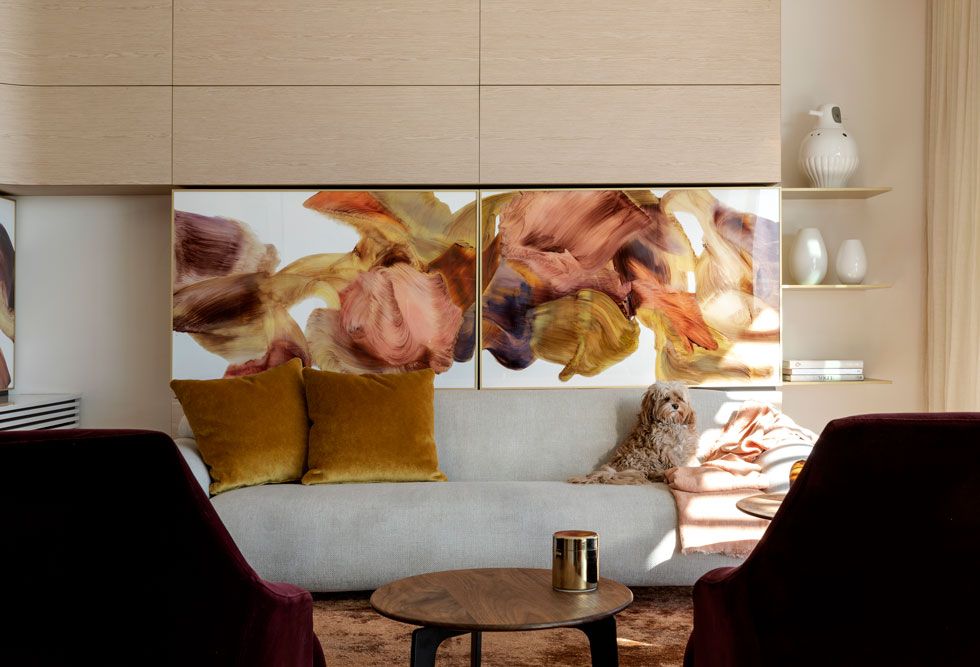
As extensive glazing was used to take full advantage of the stunning views from this corner apartment, and enhance the expansive indoor and outdoor living areas, this didn’t leave a great number of walls to hang art. This piece therefore enabled the clients to successfully incorporate a substantial work within their space. Having moved from a much larger house to Sydney’s CBD, they also needed storage and the bespoke joinery fulfilled this requirement, concealing everything from the television, sound system and a Lego collection. The expressive brushstrokes featuring metallic pigment take the design from purely functional to beautiful.
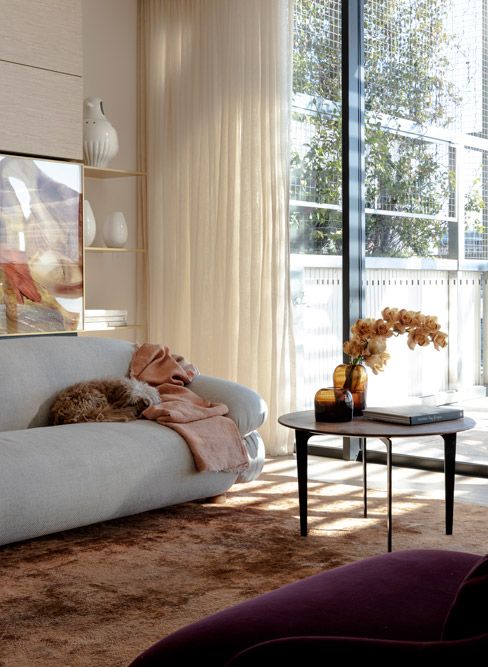
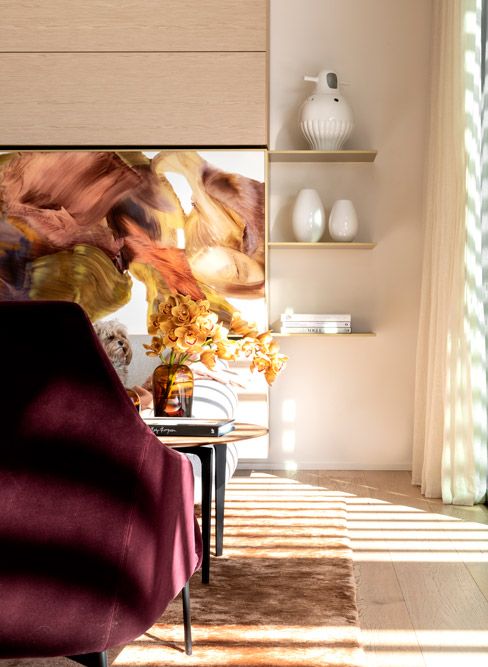
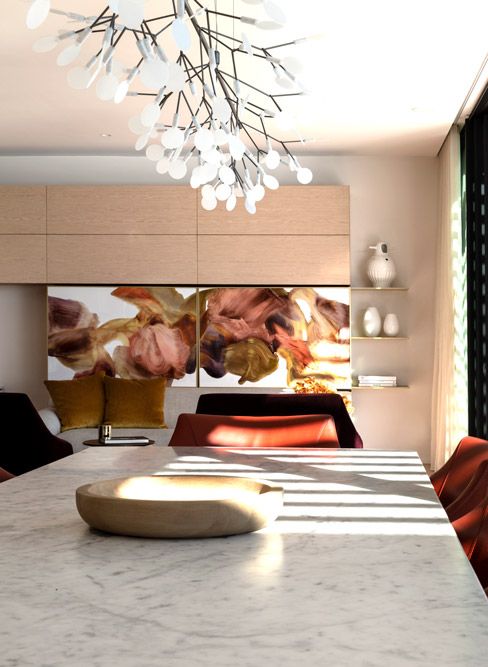
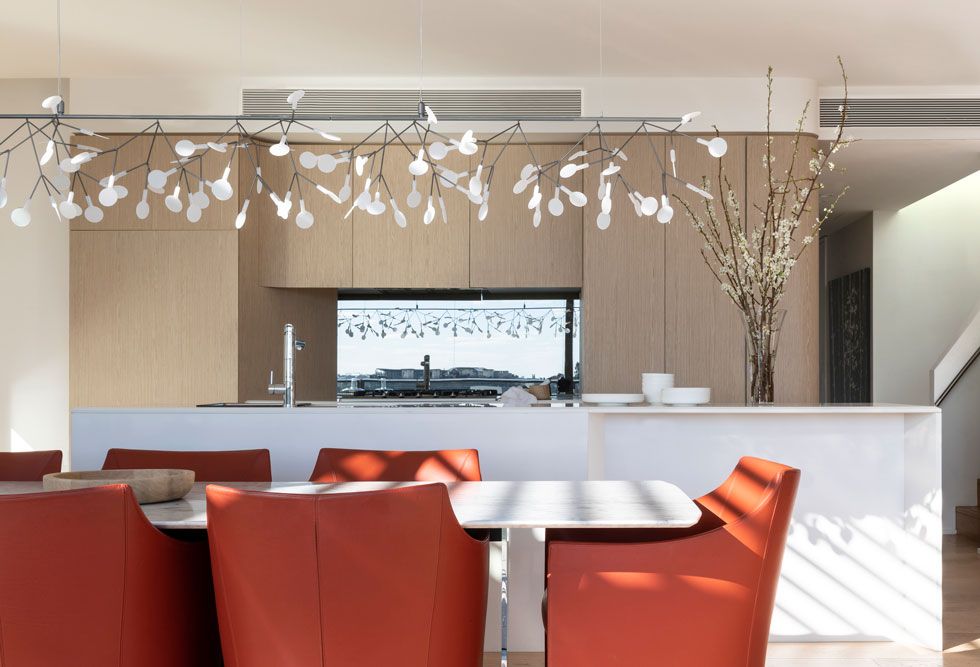
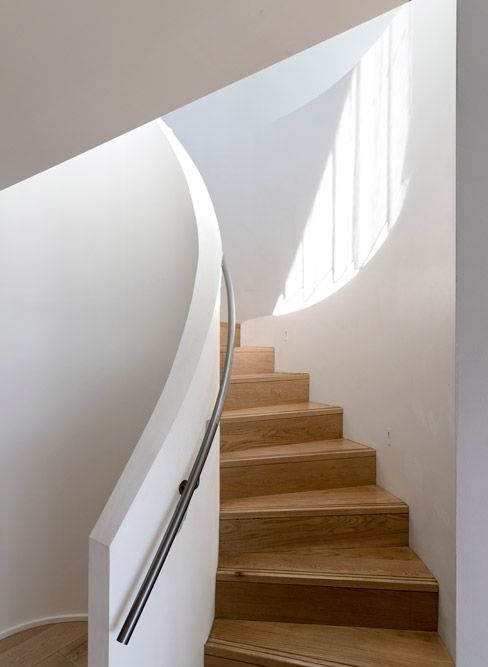
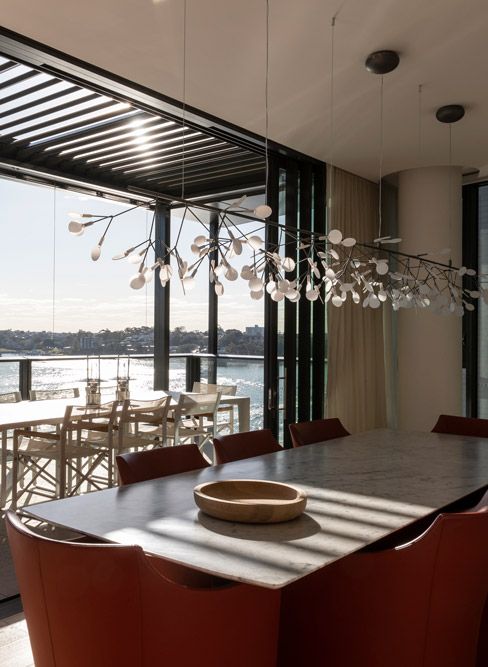
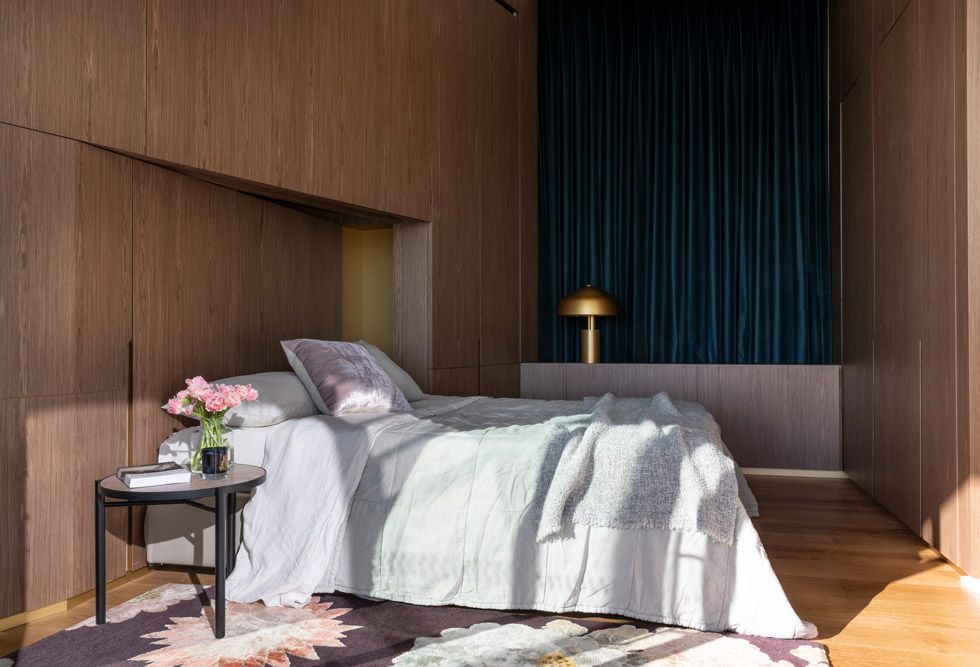
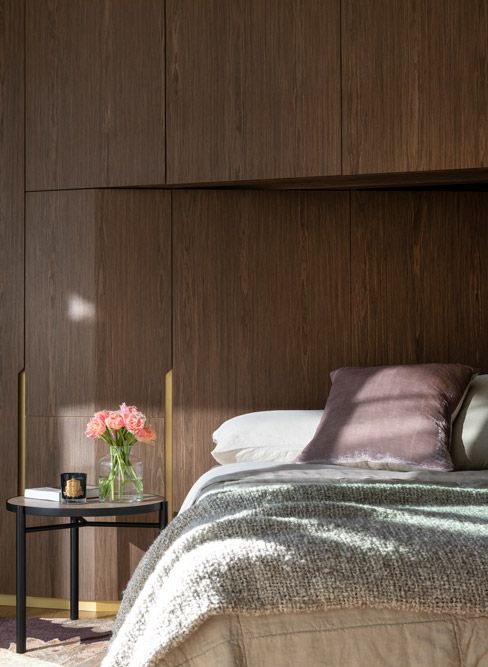
Storage was the driving factor behind the design of the bedrooms. A carefully designed wall of joinery unfolds at the head of the bed in the master bedroom, enveloping the room in a rich walnut veneer while maximizing storage. The resolution of the angular shaped space feels spacious due to considered planning and the out look to a rooftop grassed area beyond. Heavy petrol coloured velvet curtains deliver the desired dose of luxury as does the brass skirting and trims.
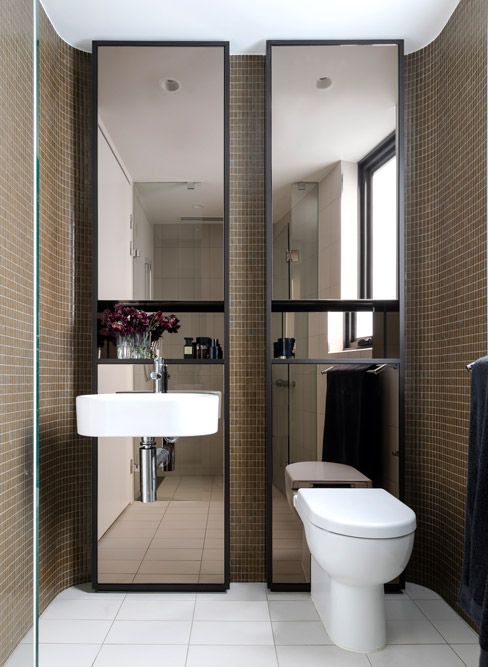
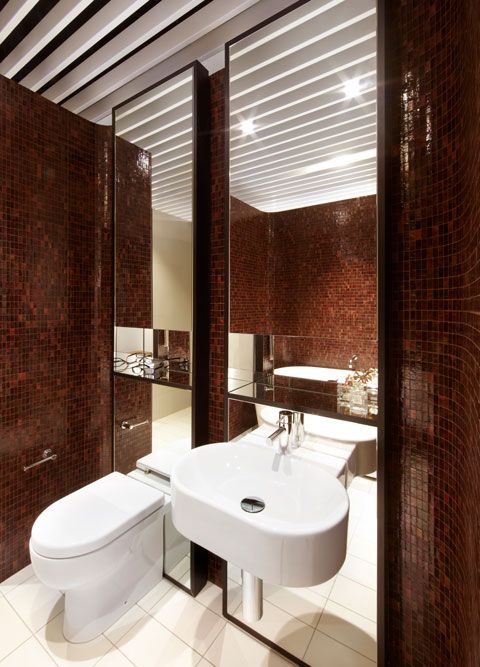
Smart Design Studio created two distinct finish palettes for interiors of The Alexander Barangaroo. The Oak scheme, with American Oak joinery and flooring, and honey coloured tones, is calmer than the Cordovan finish palatte featuring bold rich red joinery and feature bathroom tiles, grey tiled floors and subdued trimming elements.
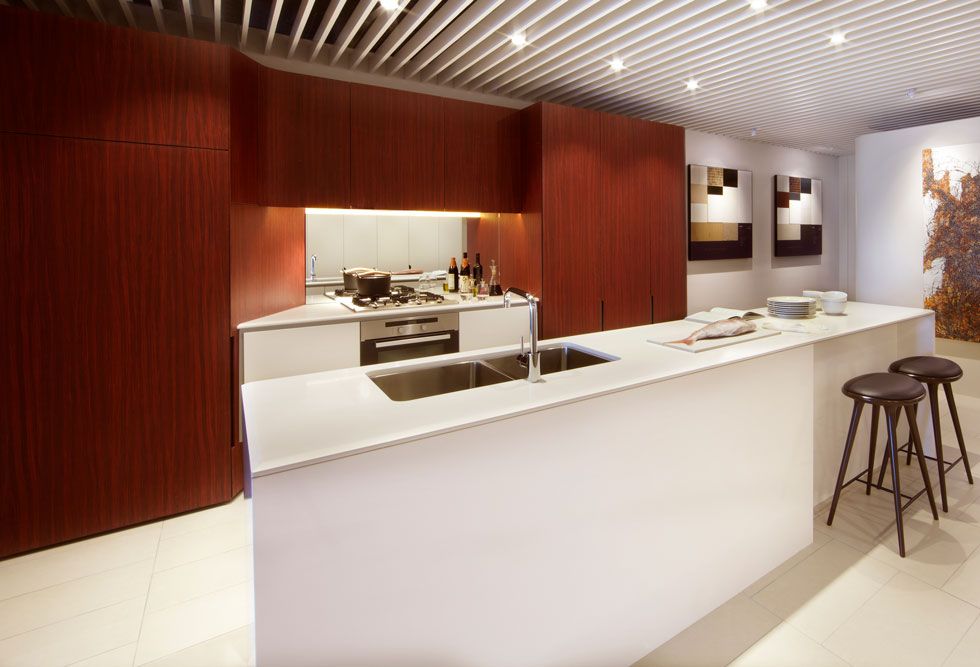
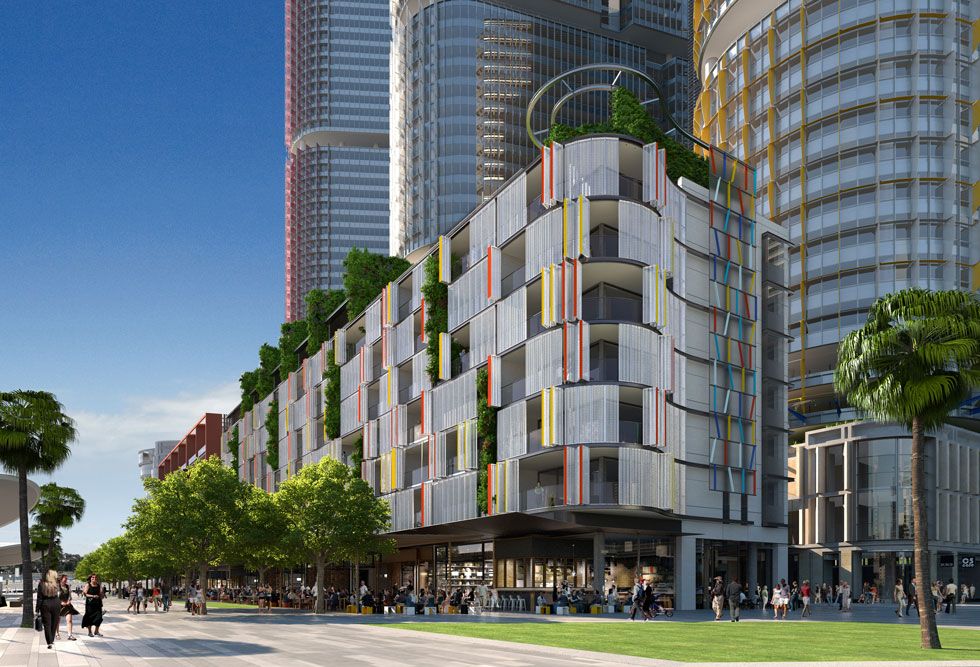
SMART DESIGN STUDIO ARCHITECTURE FROM THE INSIDE OUT
This article originally appeared in smartdesignstudio.com




 Indonesia
Indonesia
 New Zealand
New Zealand
 Philippines
Philippines
 Hongkong
Hongkong
 Singapore
Singapore
 Malaysia
Malaysia


