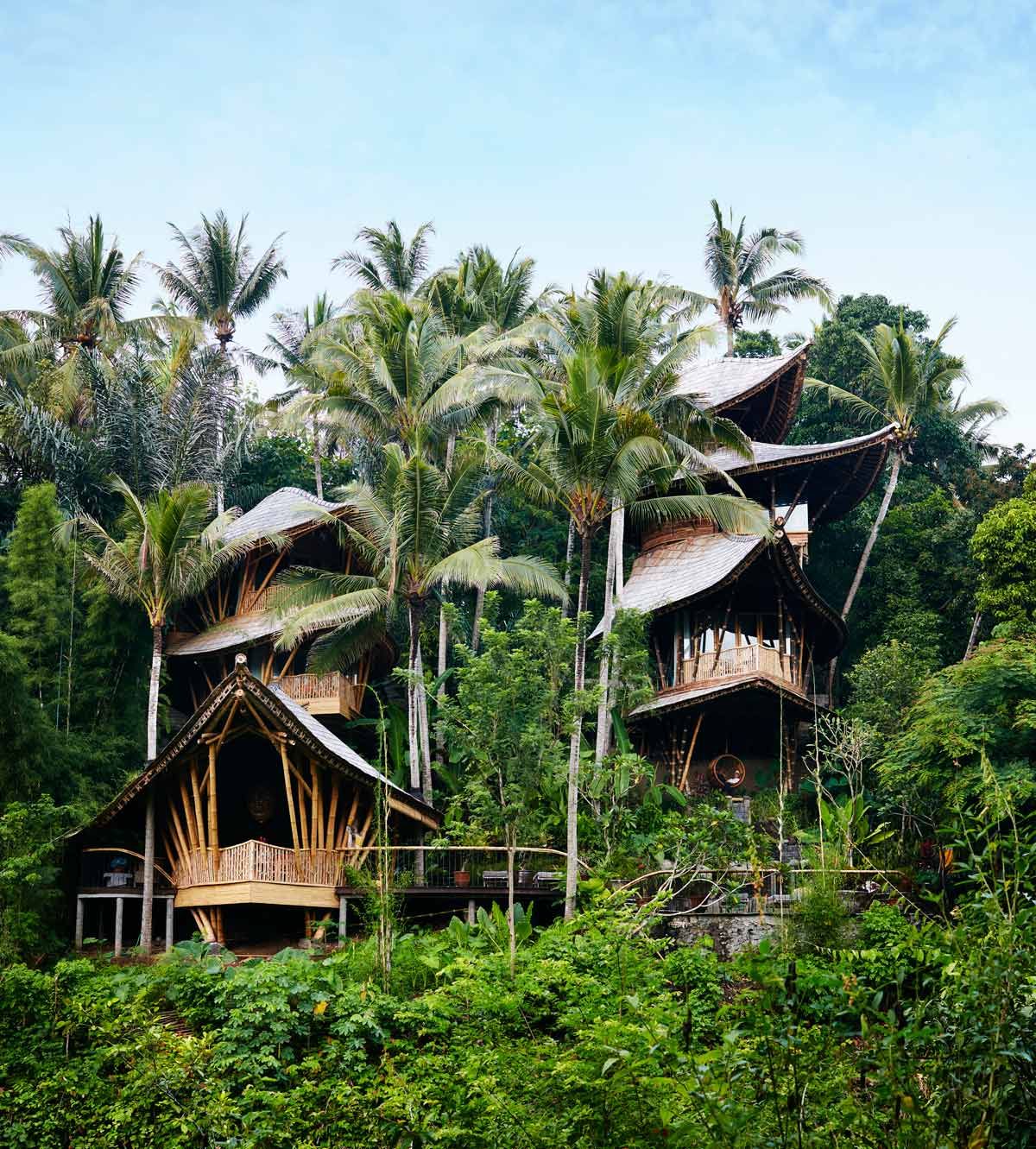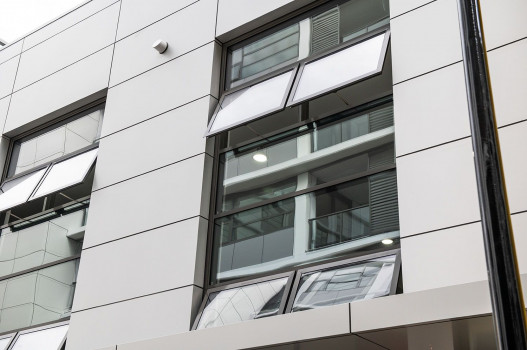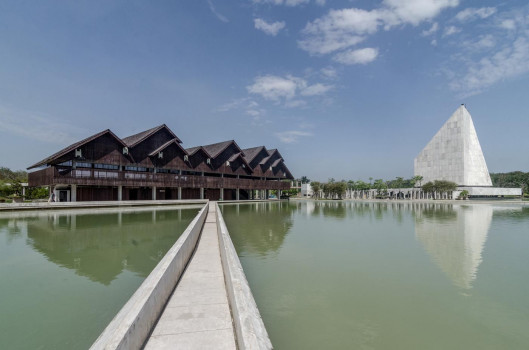Ananda House at Green Village
28 JAN 2022 BY
ARCHIFYNOW



Firm
IBUKU
Location
Sibang Gede, Bali
Year
2015
Built for David Hornblow and his family, Ananda House consists of three delicate multi-level structures, perched like birds on the terraced slope. Elegant structural fan-beams extend up to four levels and curving leaf- shaped roofs sweep low around the sides.
The terraced permaculture gardens and interconnected pathways are a special feature of Ananda House. It was a challenge to maintain most of trees on the property while creating three bedrooms with private balconies, so holes were designed into the roof overhang in key places to accommodate the trees.
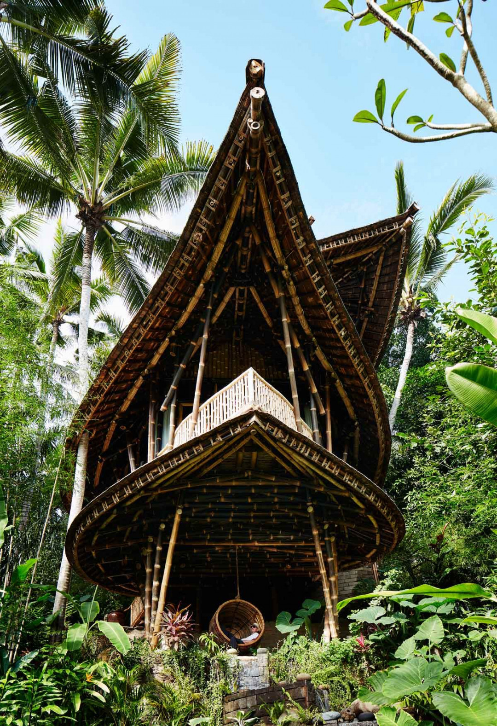
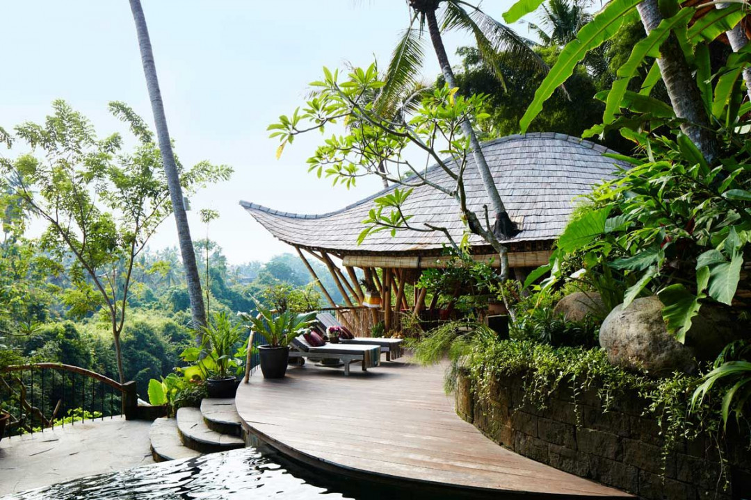
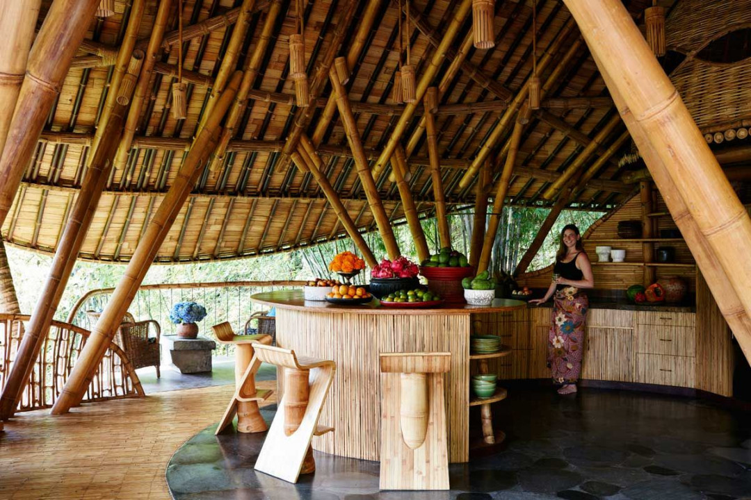
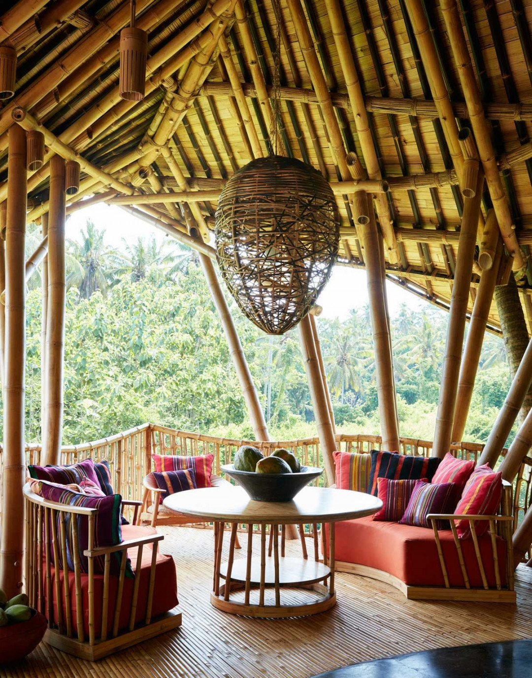
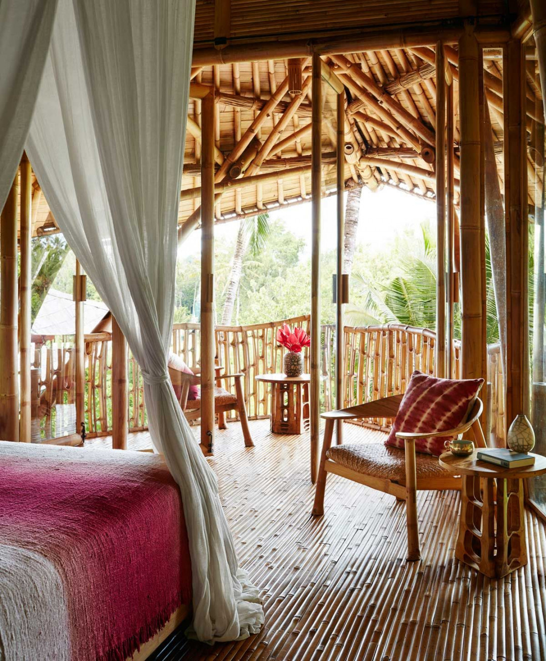
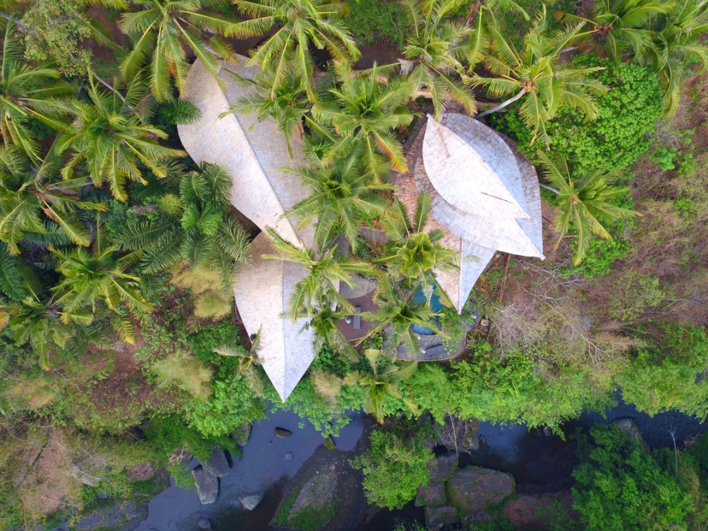
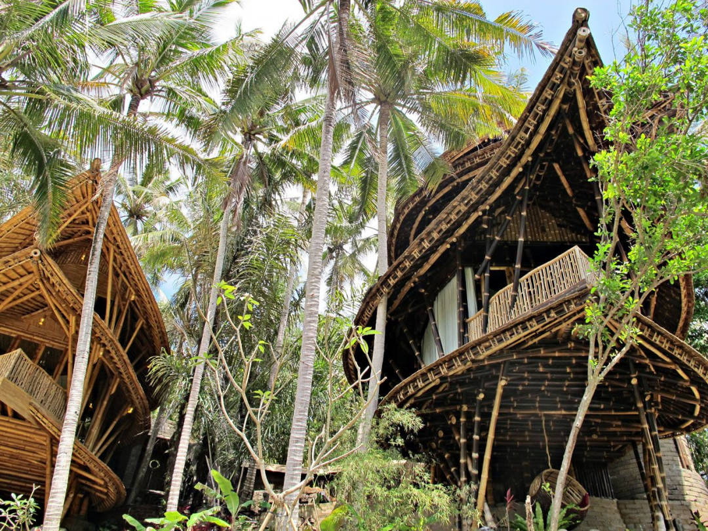
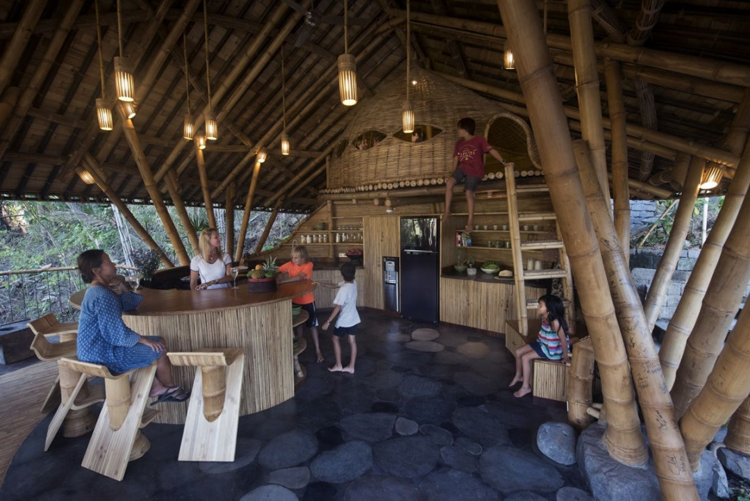
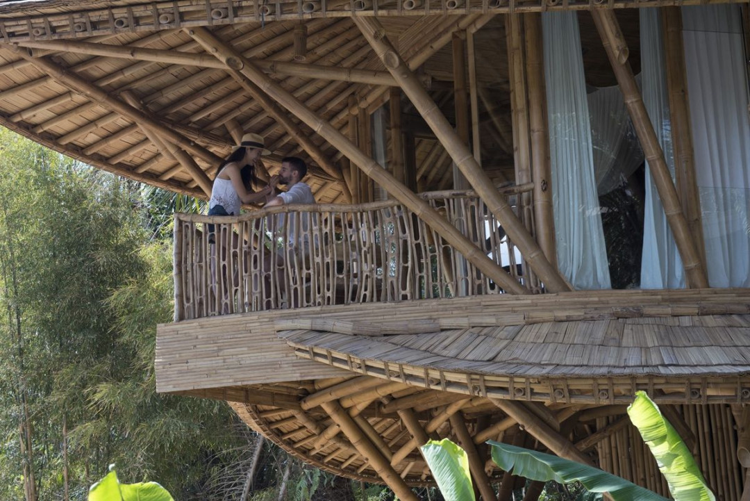
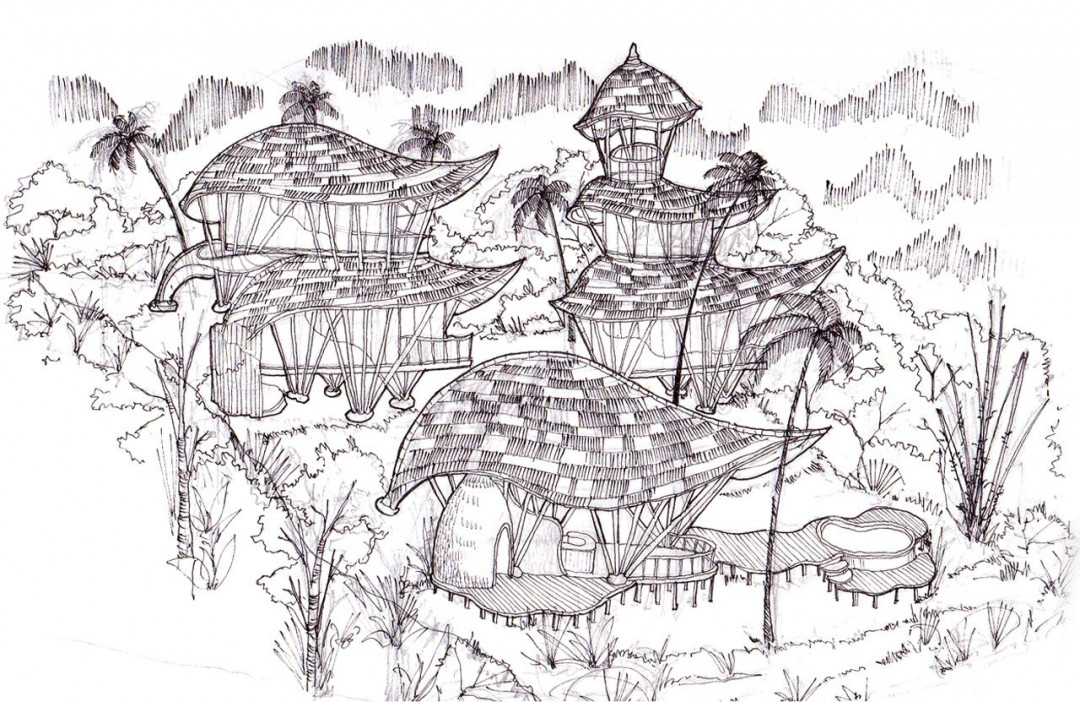
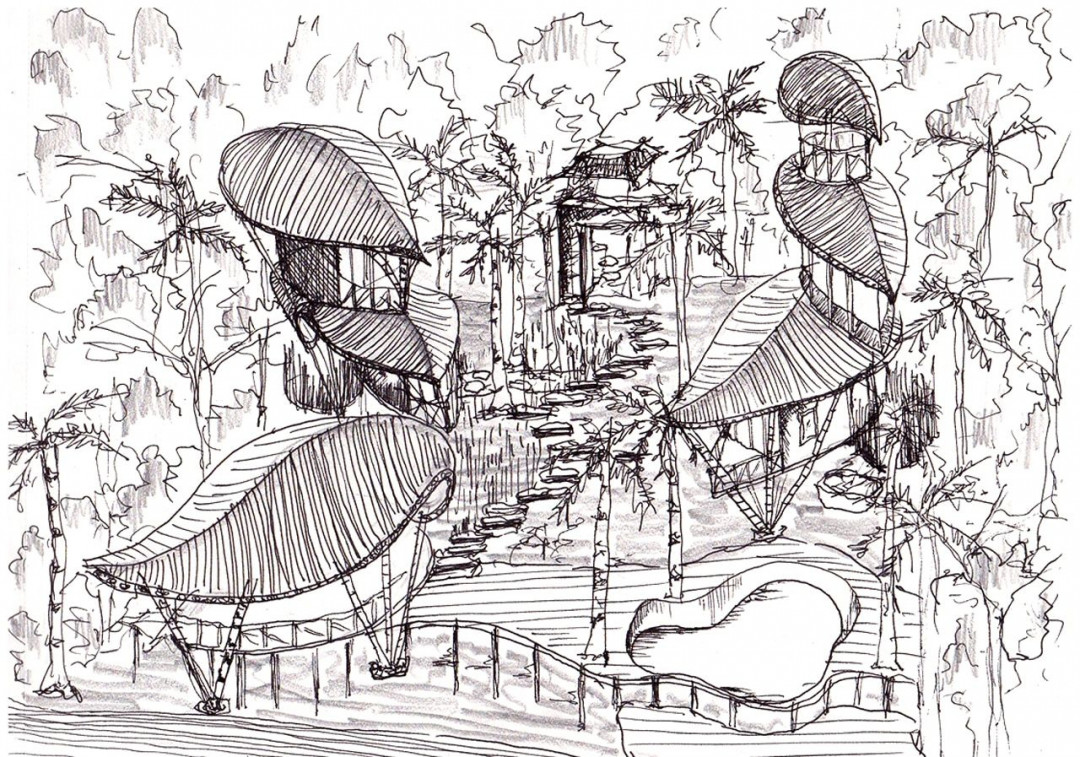
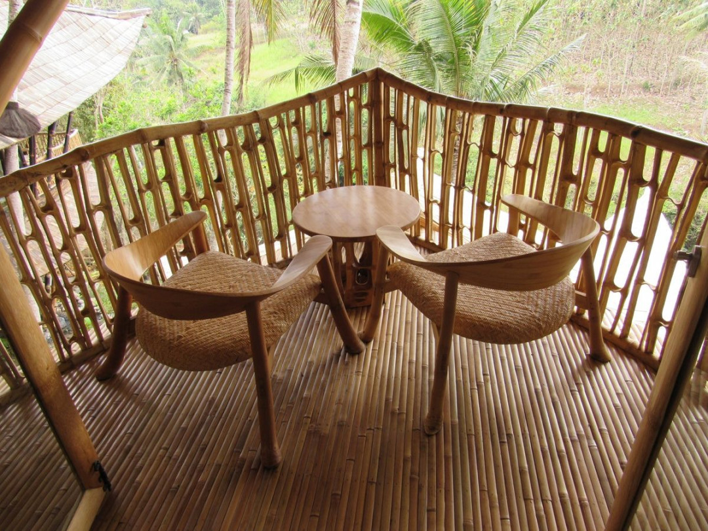
This article originally appeared in ibuku.com



Archifynow
blog platform
ArchifyNow is an online design media that focuses on bringing quality updates of architecture and interior design in Indonesia and Asia Pacific. ArchifyNow curates worthwhile design stories that is expected to enrich the practice of design professionals while introducing applicable design tips and ideas to the public.

 Indonesia
Indonesia
 New Zealand
New Zealand
 Philippines
Philippines
 Hongkong
Hongkong
 Singapore
Singapore
 Malaysia
Malaysia


