Archify Live: Ventilation & Fire Rating Requirements by No.1 Architectural Panel Systems




Welcome to today’s Archify Live presentation, ‘Best Practice: Ventilation & Fire Rating Requirements for Architectural Panel Installation’, presented by Michael Amparo for No.1 Architectural Panel Systems.
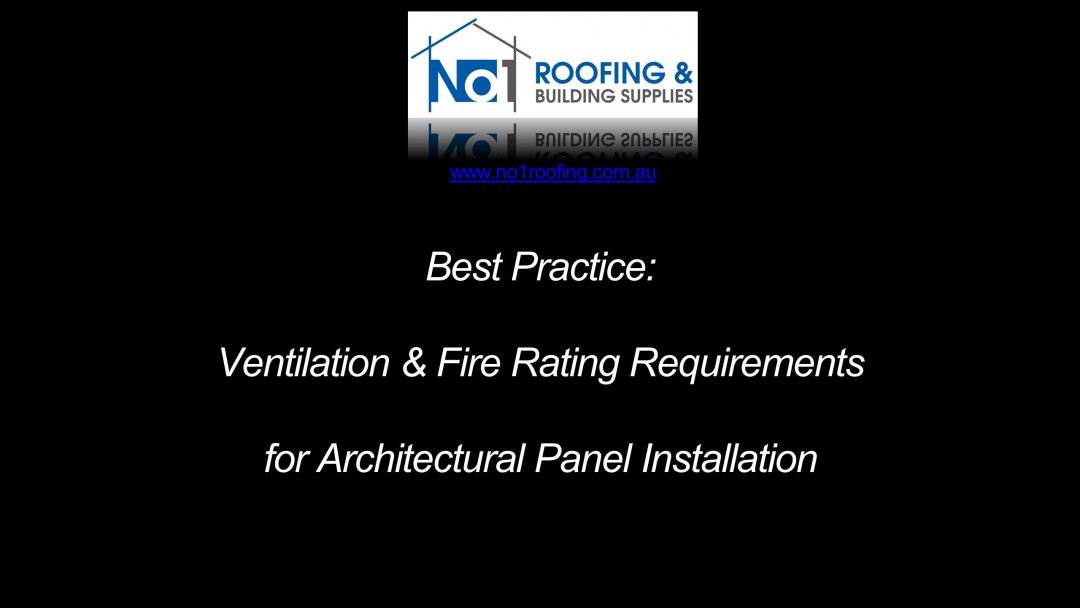
Snap-Line 45®. The name says it all. The sharply defined 45 millimeter ribs instantly give these panels a special character. Architectural panels for commercial and residential design need to combine eye catching appearance, distinctive styling, function, and durability for roof and wall cladding. Snap-Line 45® continues the qualities, combines the strength of strength, versatility to make a truly iconic statement on any building. One of Snap-Line 45® key advantages is that it can be installed directly on to battens, making the installation very efficient, whilst keeping the costs of your projects down.
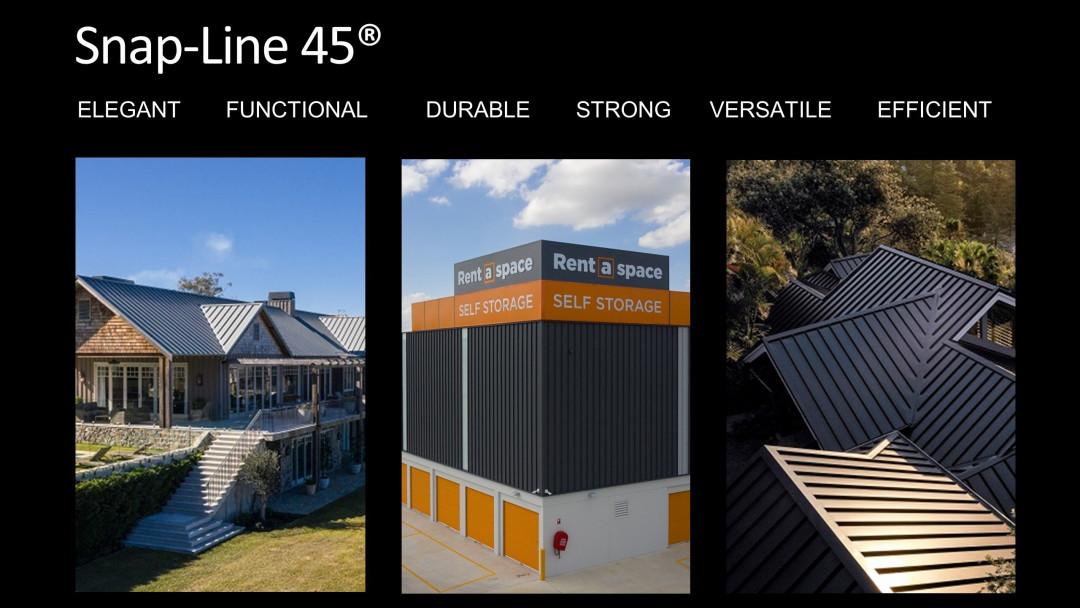
Snap-Line 45® can be laid horizontally, vertically and diagonally creating powerful intersecting angles and plane contrasts with roof pitches.
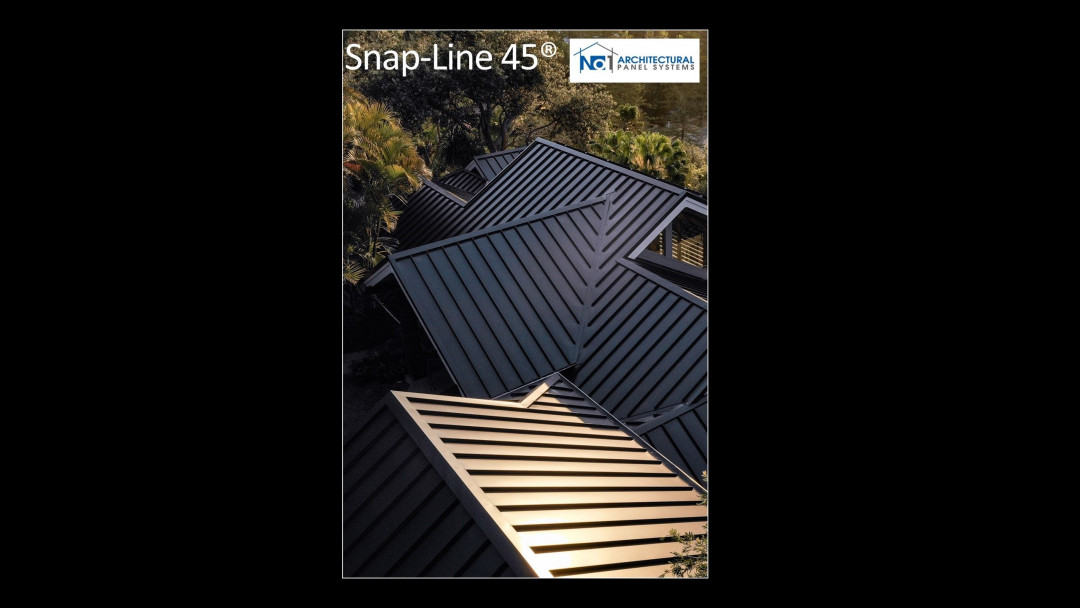
The strong linear profile of Snap-Line 45® also lends itself well to creating aesthetic contrasts with alternating building materials such as stone, timber, masonry and glass.
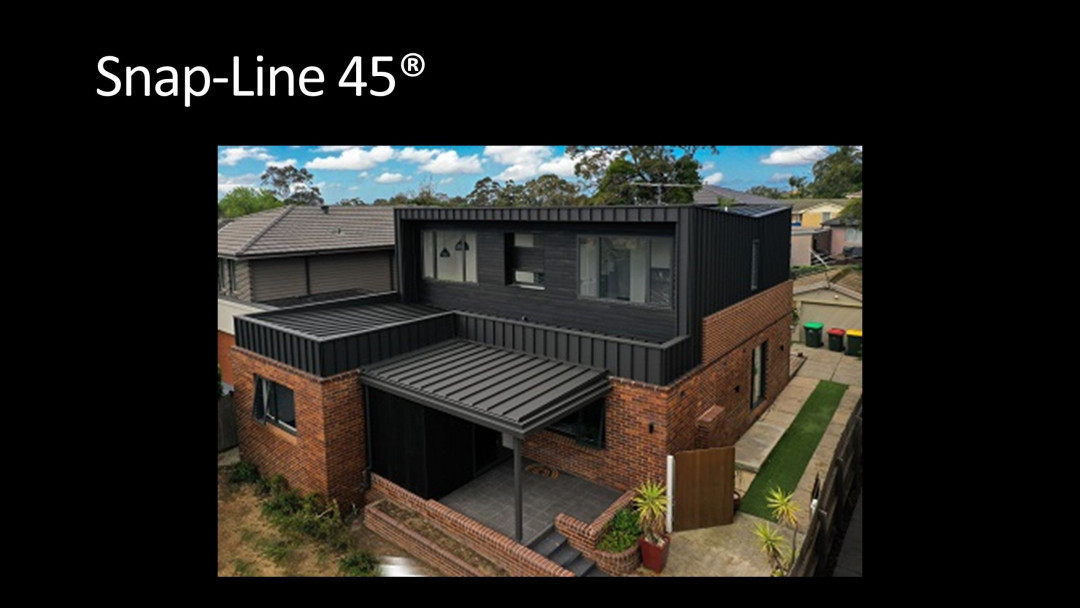
With a minimum pitch capability of one degree and maximum spanning capability of 900 mm for roofing, and 1800 mm for wall applications, you are no longer bound by the need for a solid backing substrate such as plywood.
However, we still recommend you consider substrate if the budget allows, it increases the strength and structural integrity, and also aids in reducing ore canning and making the structure more trafficable. For your peace of mind, all our architectural panels manufactured by No1 Roofing and Building Suppliers are fully tested and certified to the new AS 1562.1 2018 standard.
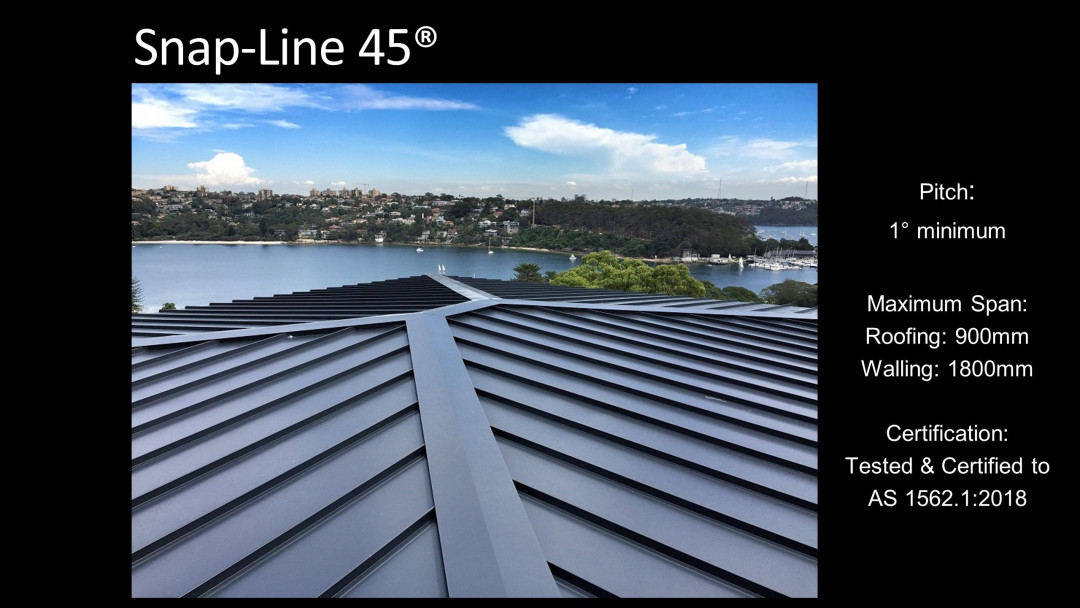
One of the most flexible features of Snap-Line 45® is the onsite rolling service offer. With all equipment delivered to site for a seamless experience, Snap-Line 45® delivers a number of additional benefits and features to your project.
With onsite rolling, each Snap-Line 45® sheet can be routed the exact length onsite. Sheets can be measured and each sheet is continuous. Single sheet runs provide installation efficiencies, as well as eliminating the likelihood of leaking at joints and laps.
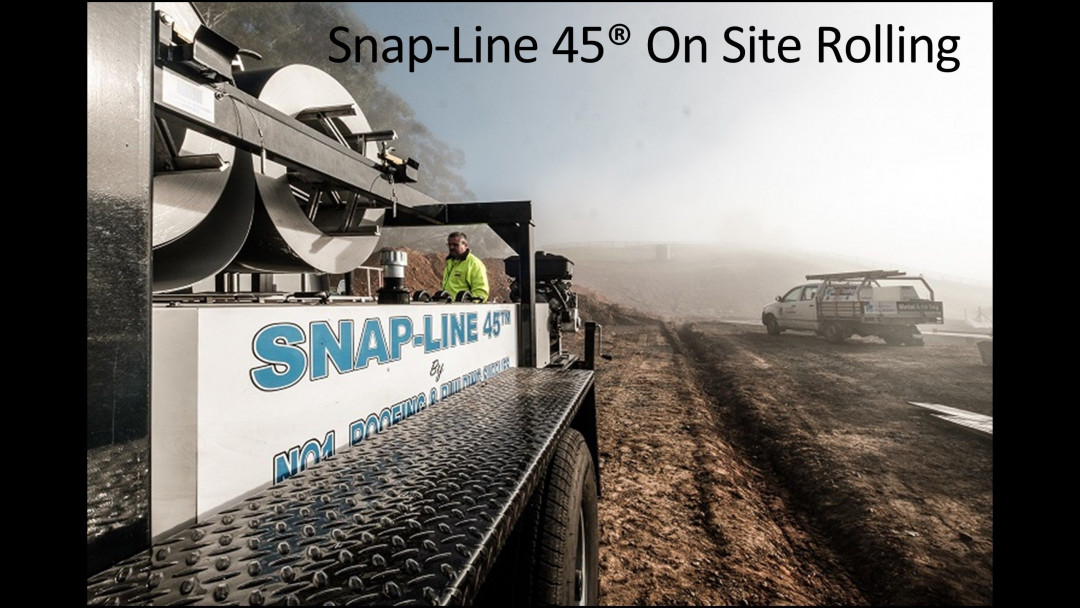
With road access and logistical challenges in the Kangaroo Valley, this project at Barrengarry utilised our onsite rolling service, where 25 meter sheets were made on site and hoisted straight up to the roof. With onsite rolling, transportation costs for long sheets or additional costs for extra or replacement sheets, are significantly reduced.
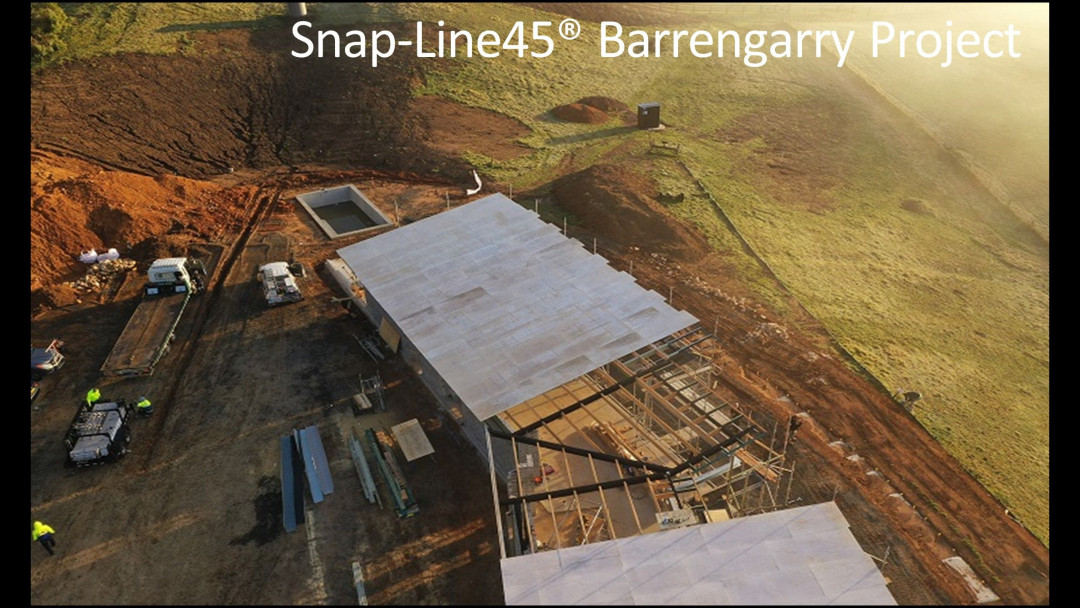
Moving on to ventilation.
Ventilation is a critical challenge that you all face in the design of homes. The structural, self-supporting characteristics of Snap-Line 45® open up an enormous range of design possibilities. Roofs in Australia are subject to intense summer heat and extreme temperature variations.
A steel roof can easily reach 70 degrees Celsius on a hot summer's day. Without ventilation. These temperature variations can cause moisture build up, leading up to mold and water damage to your roof structure and insulation materials.
Extreme temperature variations in the roof can also shorten the lifespan of your roof by imposing severe thermal expansion and contraction pressures on joints. There are a number of ways you can achieve adequate ventilation as depicted in this slide. Options available for roof ventilation include wind driven whirly birds, solar powered roof vents, electrical roof mounted fans, and passive ridge ventilation.
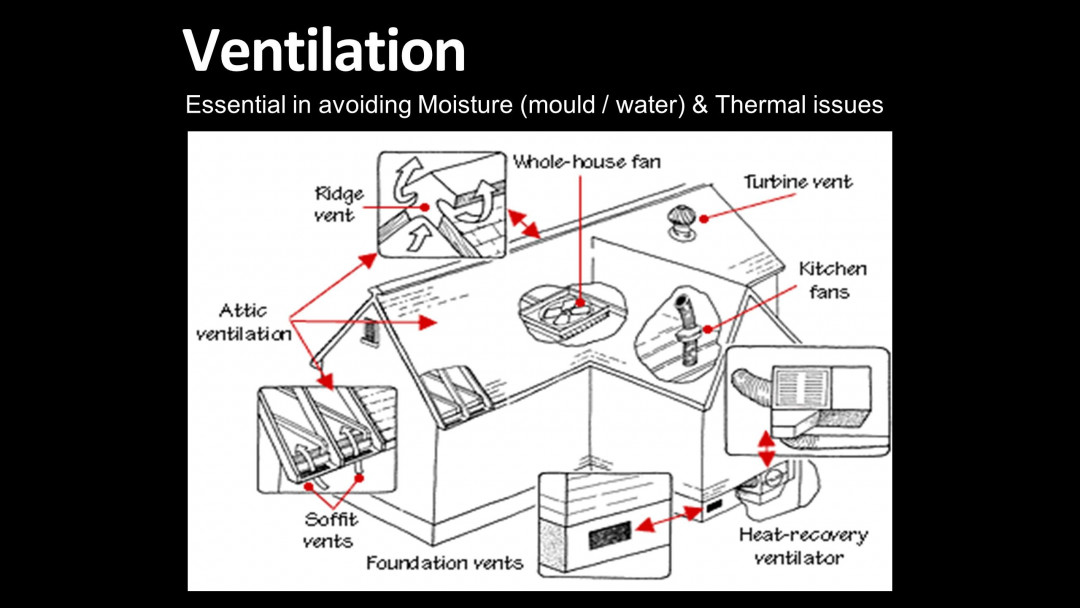
As with all roof construction, the buildup of insulation in conjunction with the cladding will form the system. Standard practice for architectural panel installation is to install only apply substrate that has a waterproof membrane. This adds both strength and structural integrity and also aids in reducing all canning and making the structure more trafficable. Snap-Line 45® gives you the flexibility to install both, with or without a plus substrate.
What is important is ensuring that you are planning for the ventilation of your roof space at the design phase. This takes all the guesswork out of the installation.
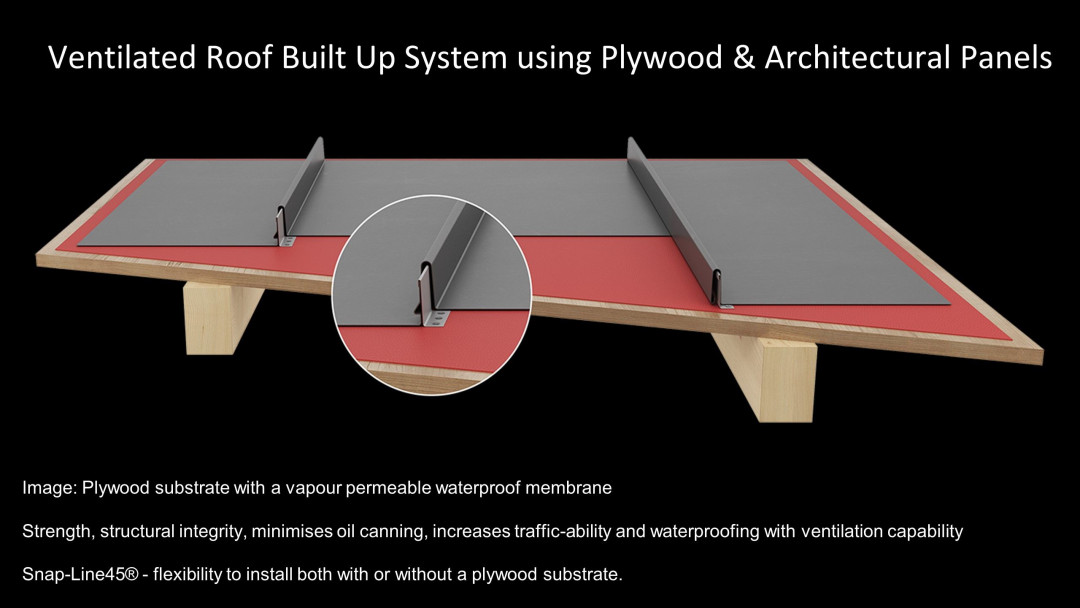
So how does roof ventilation work?
Roof ventilation works by regulating the temperature and humidity levels in your roof cavity. In simple terms, roof ventilation works because hot air rises. When the hot air in the roof cavity is allowed to escape through a well-designed heat extraction and moisture control system, cooler and drier air is sucked into the roof cavity from outside by the eaves to replace it. This maintains a more equitable climate throughout your home and prevents the buildup of moisture that occurs as a result of wildly differing thermal conditions between outside and inside the roof cavity.
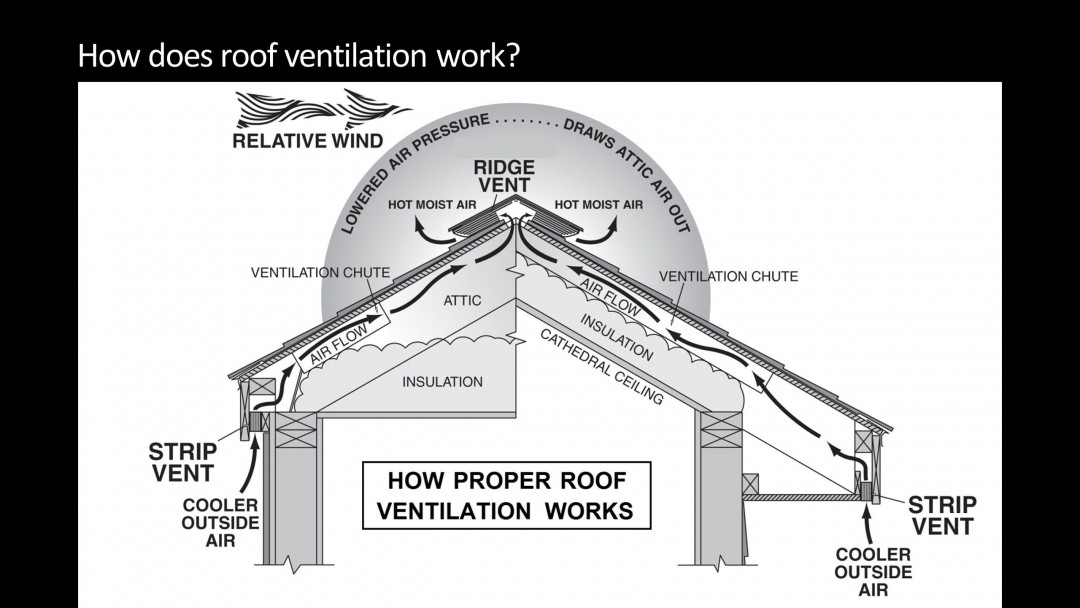
Pressure differentials caused by external wind movement also create a similar type of vacuum sucking out hot air from inside the roof cavity. These two factors, thermal and wind pressure differential, work in the same way for all types of roof ventilation products whether you choose to go with a powered or a passive roof ventilation system.
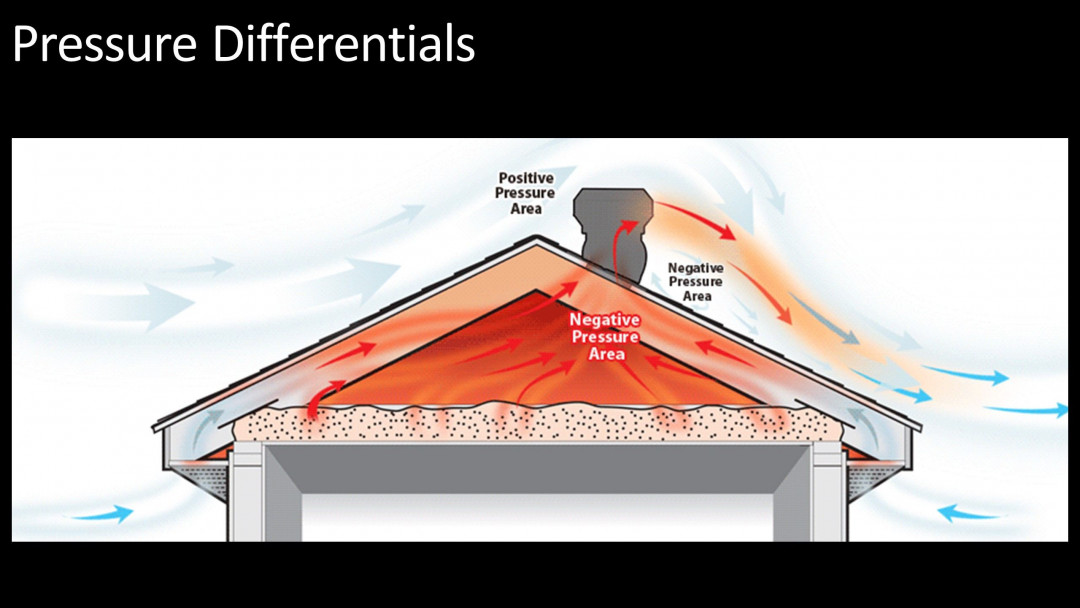
The importance of adequate ventilation outweighs aesthetics with regards to the long term performance and integrity of the project from a simple engineering point of view. Snap-Line 45® gives you the opportunity to do both. While Snap-Line 45® can work with all of these, it is passive ridge ventilation that enables you to keep the aesthetics and deliver performance.
Vent-A-Roof® is one of the first concealed ridge ventilation systems in Australia and it works seamlessly with Snap-Line 45®.
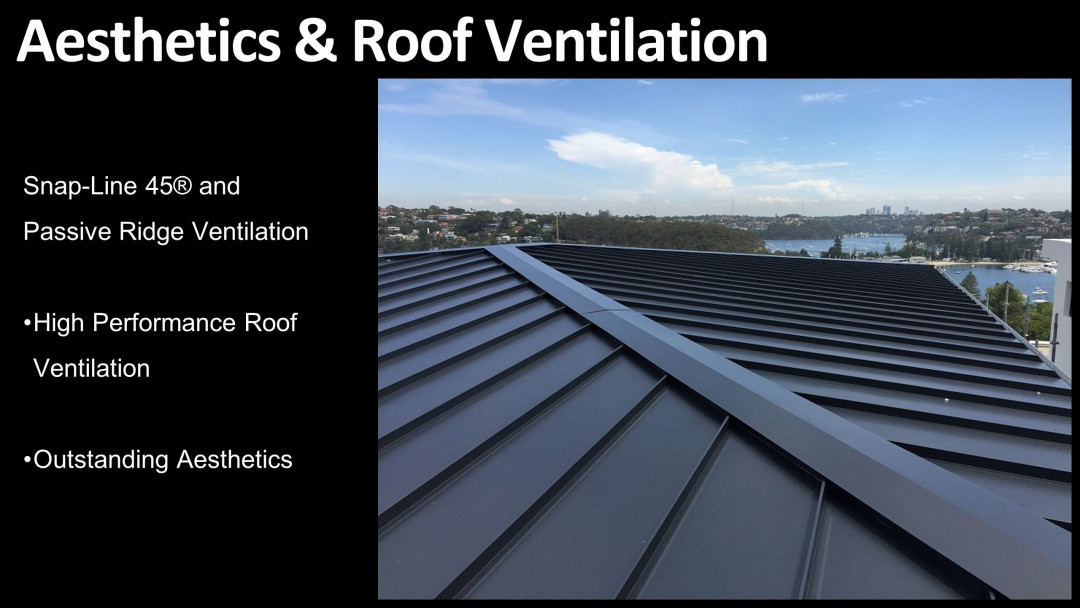
Vent-A-Roof® is a two part system that is easy to install, requires no roof penetrations and contains no moving parts. It complies with the 2019 NCC guidelines pertaining to condensation management and energy efficiency. It is also rated up to BAL 40.
It actively prevents the buildup of mold within the ceiling cavity, having numerous health benefits to both the occupants and the building itself.
For peace of mind, this system has been tested against severe wind driven rain and it's completely waterproof when installed correctly.
The photo in this slide depicts the Snap-Line 45® sitting inside the Vent-A-Roof® prior to concealment of a custom folded ridge cap.
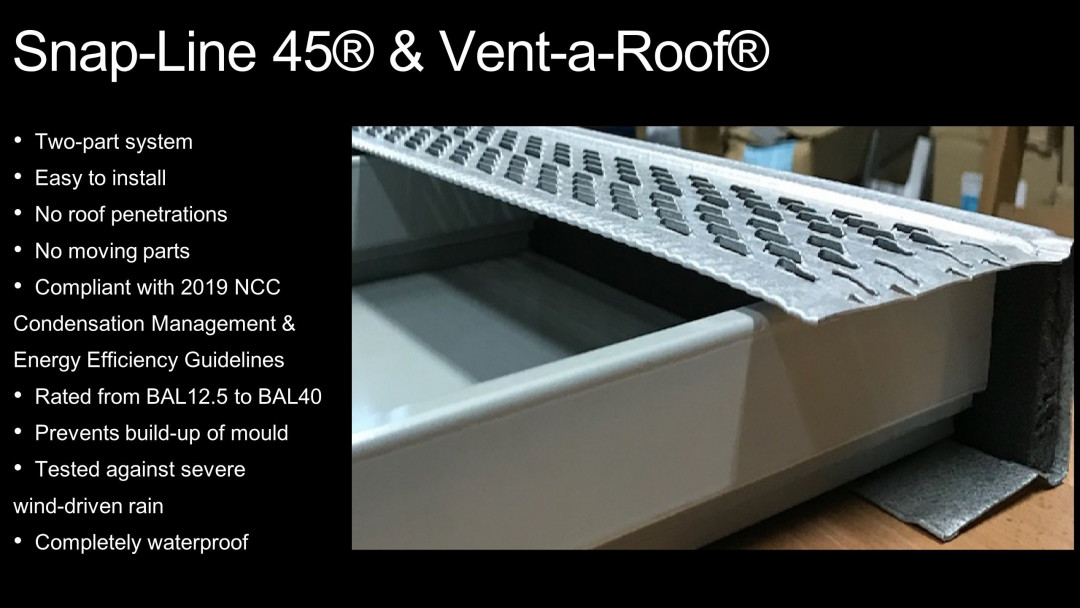
Vent-A-Roof® ventilation and condensation management.
Hot air rises and is allowed to escape from the roof cavity through the Vent-A-Roof® lever system in the roof ridge. This creates a vacuum that sucks cooler, dryer air into the roof space via vents in the soffits. Wind passing over the roof provides an additional pressure effect to enhance the amount of hot air pulled from the roof space.
A two and a half section of Vent-A-Roof® provides roughly the equivalent ventilation as a 300 millimeter throat whirlybird.
An average roof may have 50 to 60 meters of ridge. Therefore, this would have an effect of having a minimum 20 whirlybirds on your roof. This would be far more effective and aesthetic ventilation system compared to having 20 whirlybirds on your roof.
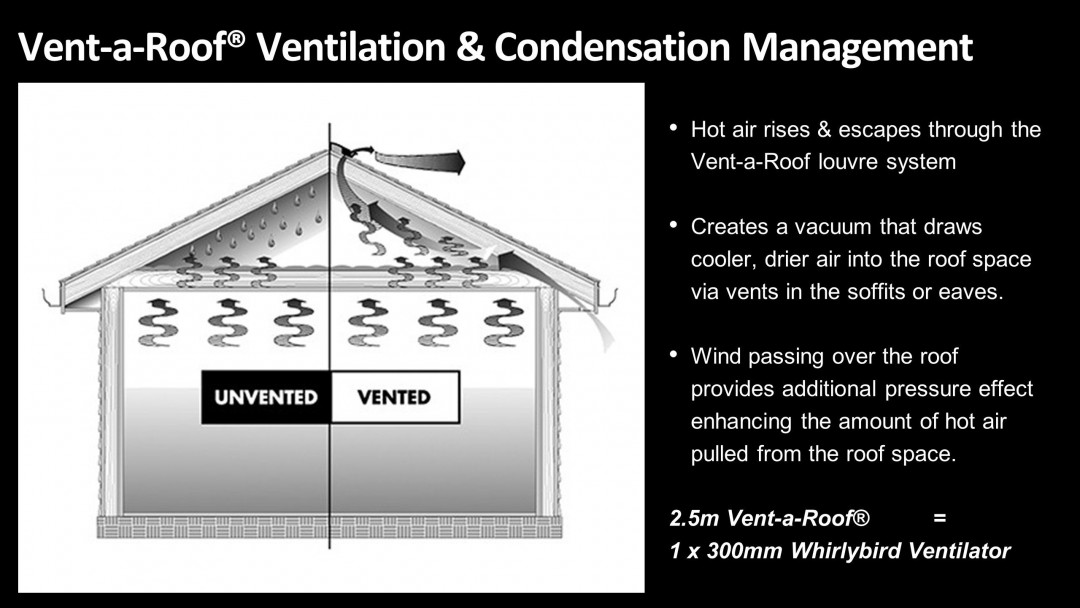
Snap-Line 45® gives you the flexibility to create a truly inspired design whilst ticking all the boxes.
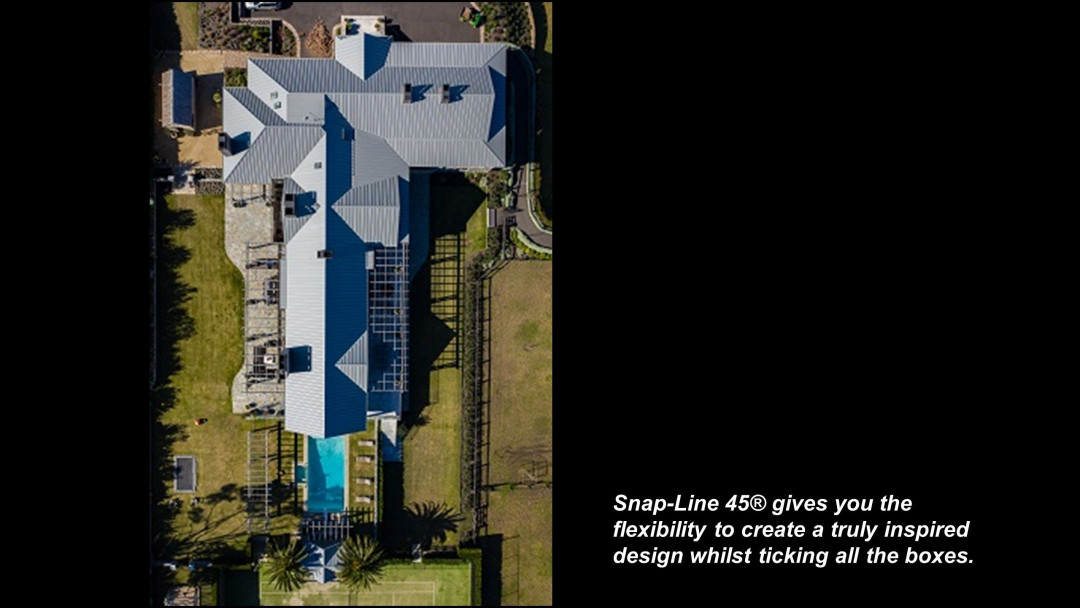
This slide shows the importance of installing eave vents having eave vents installed at soffits with roof vents mix maximizes ventilation in an attic.
There are two main reasons for installing eave vents. One, heat removal in order to reduce the heat load on the interior of the building and two, moisture removal from the roof space. With the system above eave vents drawing cooler, dryer air into the attic, a vacuum is created and hot air escapes at the ridge.
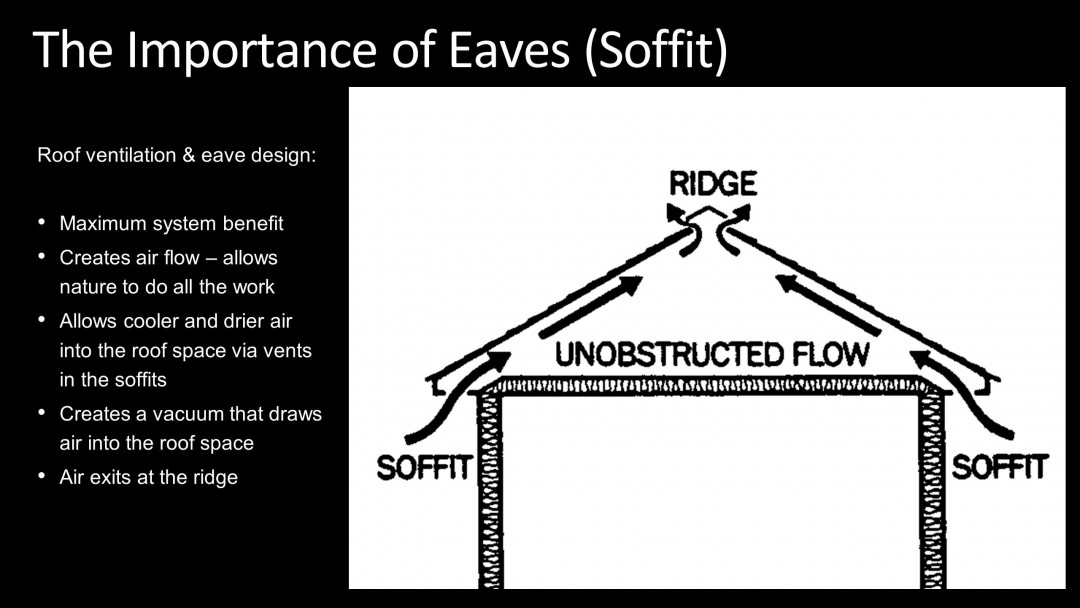
Another hot topic in the last couple of years is the use of noncombustible cladding. There has been a spate of disastrous building fires resulting in heavy loss of life, as well as enormous financial costs, with the cladding has contributed significantly to the spread and intensity of the fire.
The London Grenfell Tower and Melbourne Neo Complex are recent examples where a cladding material has failed to contain the spread and intensity of fire.
Investigations has shown that cladding containing flammable material were a significant factor in allowing the fire to spread rapidly across multiple levels. An extensive audit of at risk buildings throughout Australia has led to a rethink of how cladding needs to protect buildings from fire.
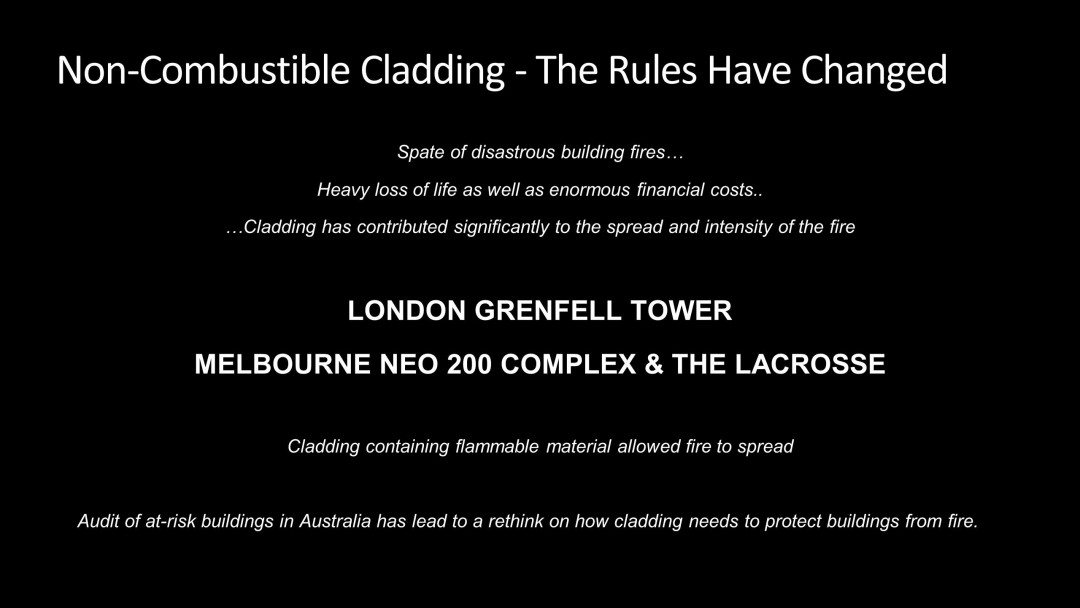
So, what are the key changes? new rules now apply to type A and B buildings. All external walls need to be made of noncombustible materials. External walls are walls deemed integral to the building construction and include elements such as insulation, facades, internal lining and framing. This is applicable to both new builds and renovations.
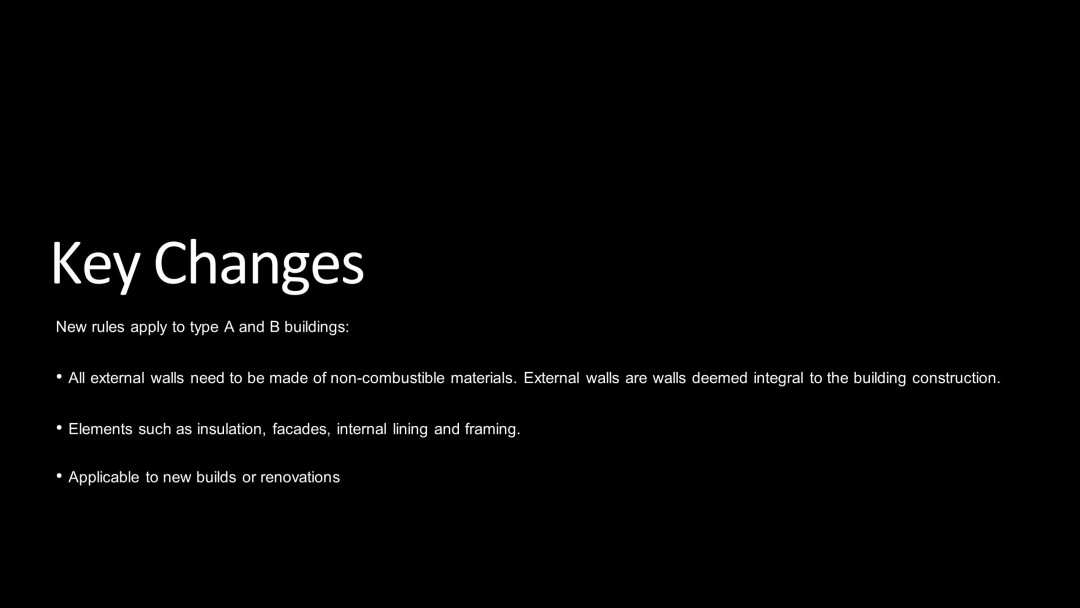
Applicable Now
Changes were adopted with the National Construction Code 2019 iteration. A 2020 advisory note added additional clarification around aspects such as internal linings on external walls and the use of render. The purpose of these rule changes is to prevent the spread of fire by external cladding.
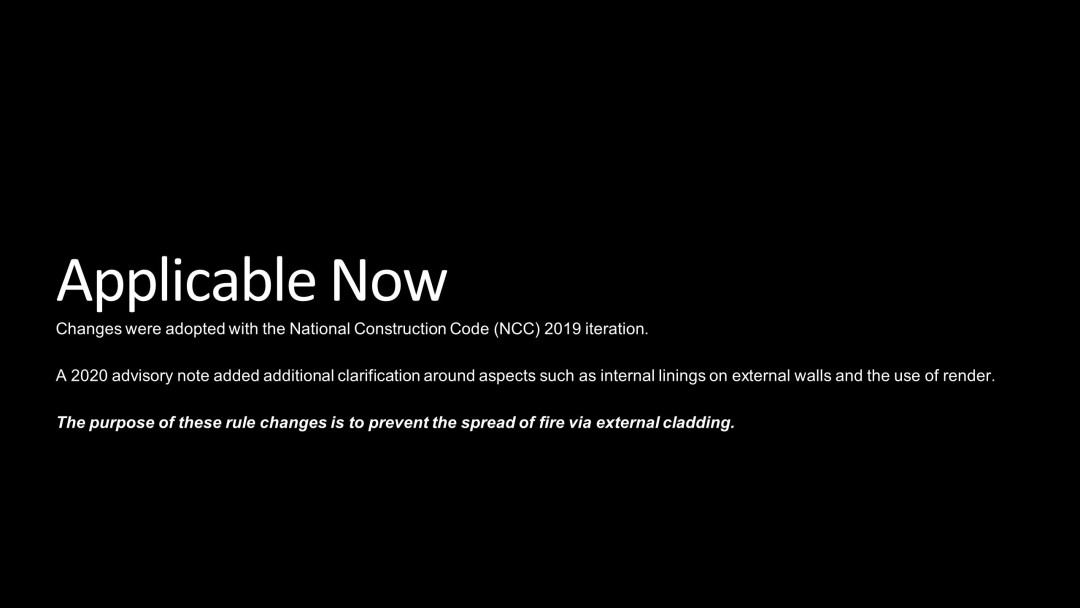
Requirements for noncombustible external wall claddings does not reduce or negate the BAL requirements, or the AS 1562.1 2018 design and installation of roof sheet and wall cleaning standards.
The above definition means that for a material to be deemed noncombustible it must be tested to AS 1530.1. However, in accordance with BCAA provision C 112, some materials may be used when noncombustible materials are required, if the materials meet certain criteria.
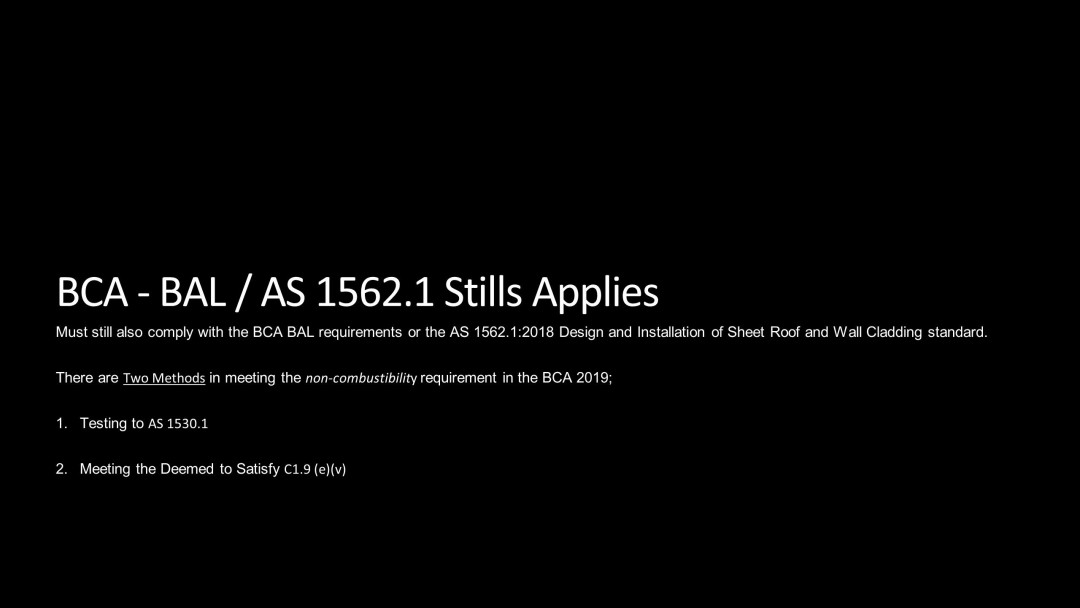
Here's a list of noncombustible materials. If I could draw your focus to point E: prefinished metal sheeting having a combustible surface finish not exceeding one millimeter thickness with a spread of flame of the product is not greater than zero.
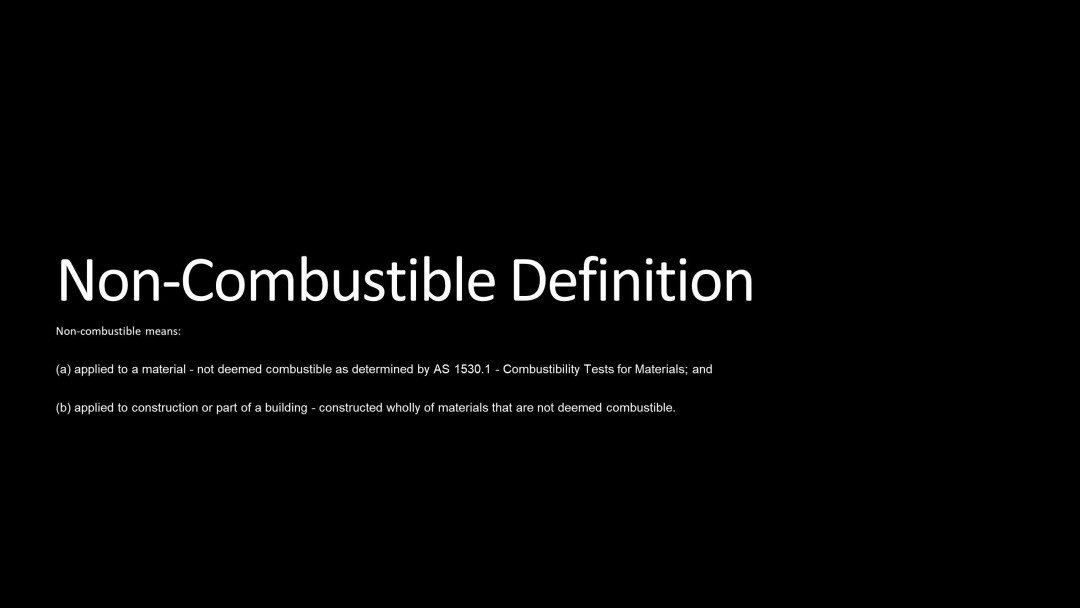
A high proportion of the architectural cladding profiles No1 Roofing and Building Suppliers produce is manufactured with a COLORBOND substrate. COLORBOND is a noncombustible material.
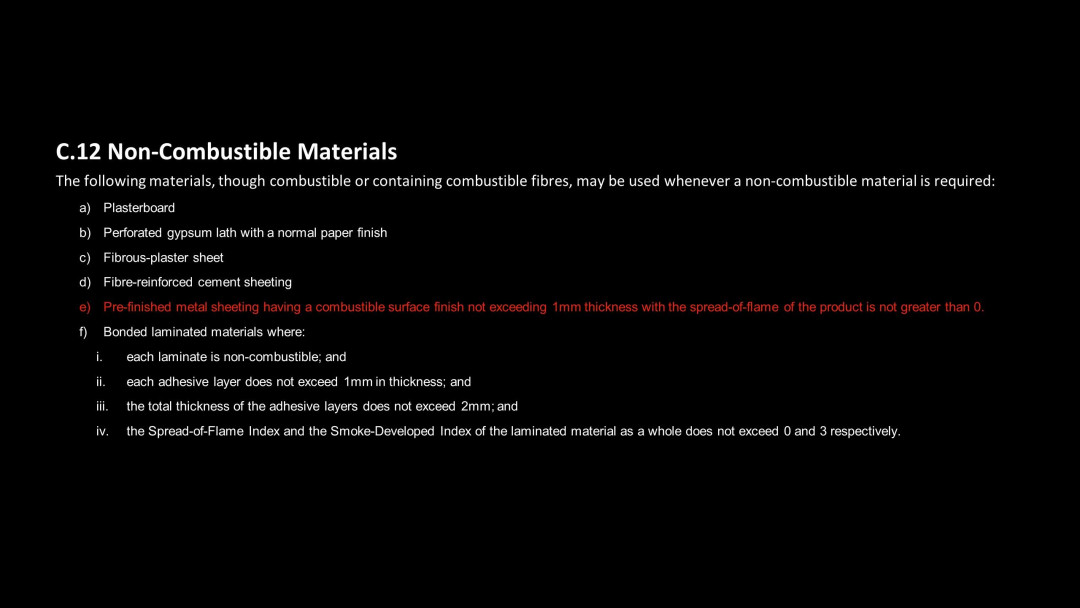
These days every new home built or renovated must undergo a BAL assessment as part of the application for a building permit. The site BAL assessment determines the construction methods that must be used to protect properties from the threat of bushfires.
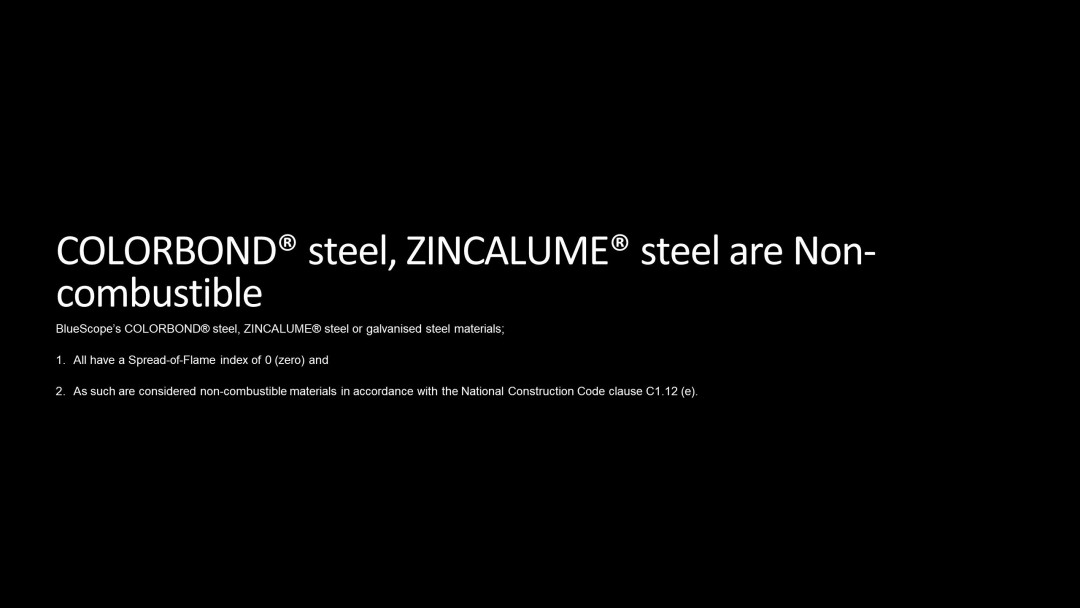
The BAL assessment takes into consideration a number of factors, including the fire danger index, the slope of the land, types of surrounding vegetation, and its proximity to any building. A building surveyor will use AS 3959 to check compliance with the construction requirements of the standard.
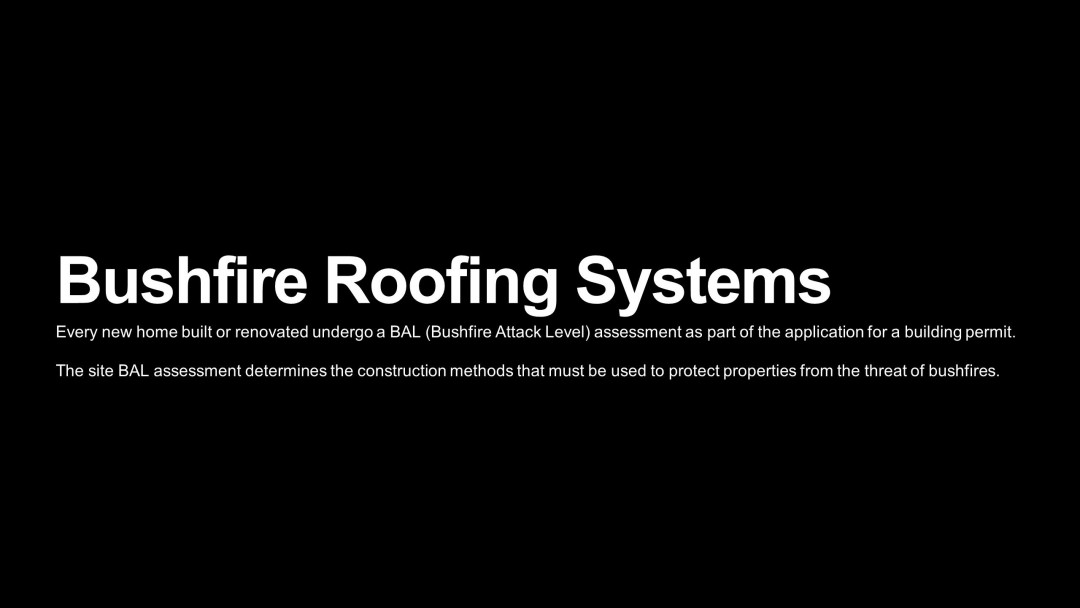
Understanding BAL zones
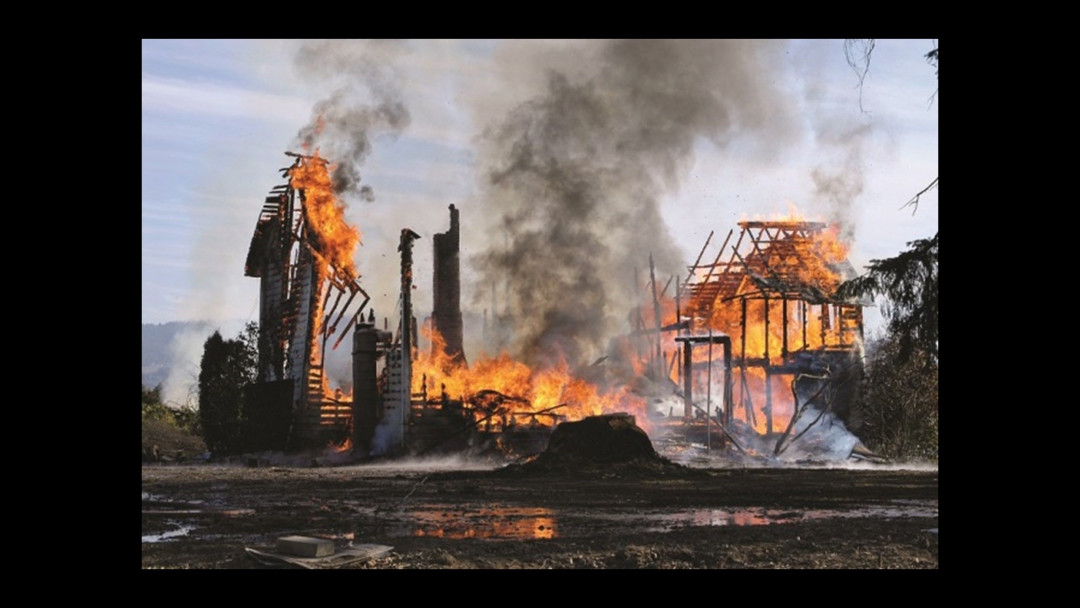
The BAL rating is the Australian standard for measuring the risk of a home's exposure to ember attack, radiant heat and direct flame contact. The BAL rating determines the construction and building requirements necessary to protect homes in bushfire prone areas. There are six levels of the BAL rating in accordance with the Australian Standard 3959 2018 construction of buildings in bushfire prone areas. These ranged from BAL-Low to BAL-FZ.
The increasing level refers to the risk of ember attack and building and burning debris
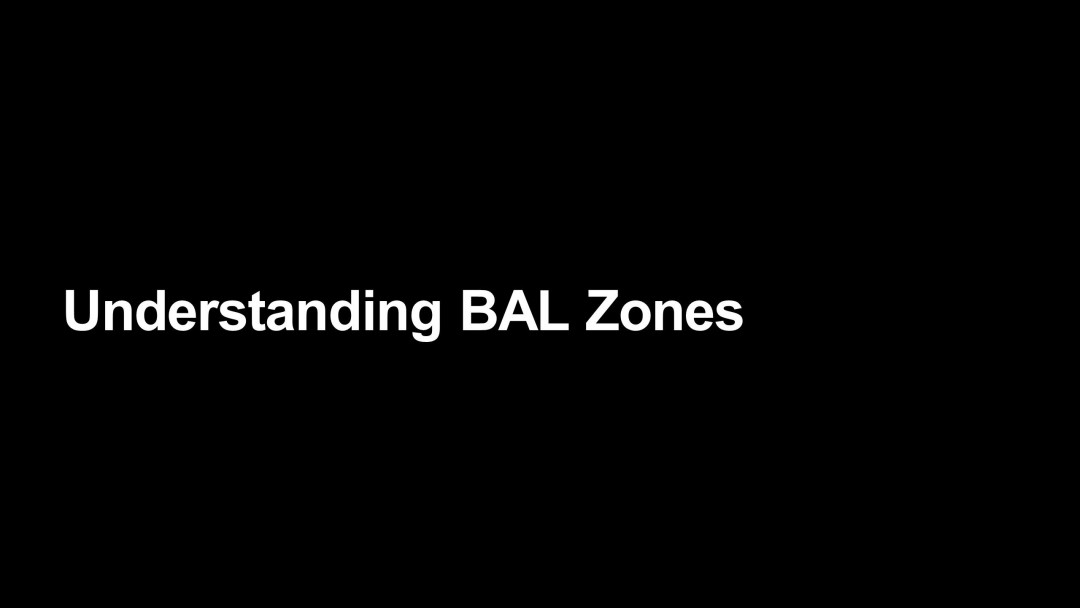
BAL Zone Roofing System Requirements
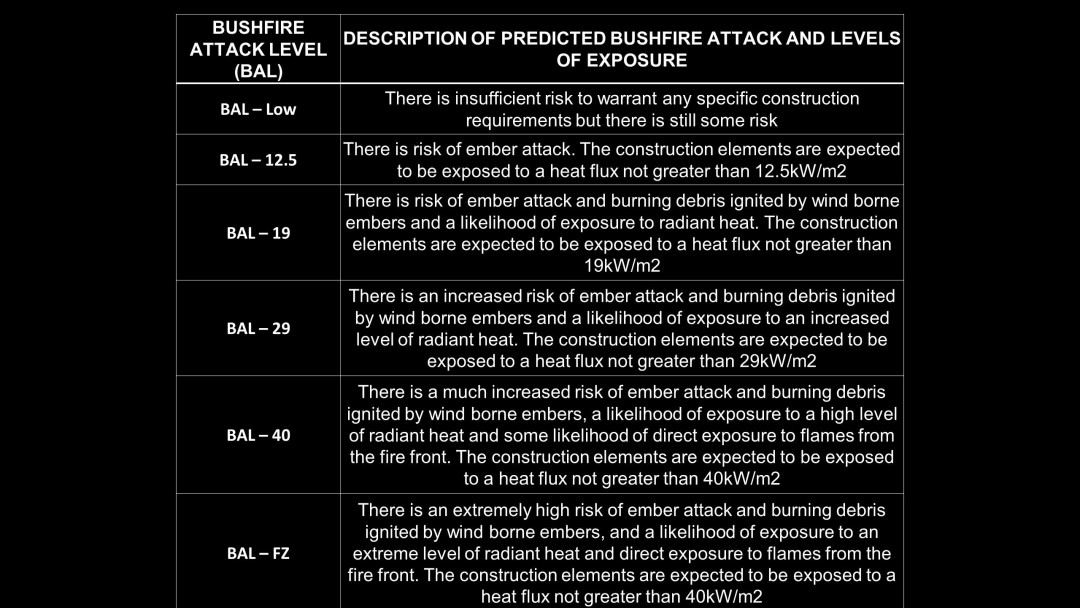
So what are the BAL Zone roofing requirements for each scenario? Well, the further you go down the table, the higher the risk and higher prevention required in the roof design.
BAL-Low has no special requirements, whereas BAL-FZ must have a roof wood fire resistance level of 30/30/30. The roof and wall junctions must be sealed and openings fitted with noncombustible materials. No1 Roofing and Building Suppliers have the products to meet all these requirements.
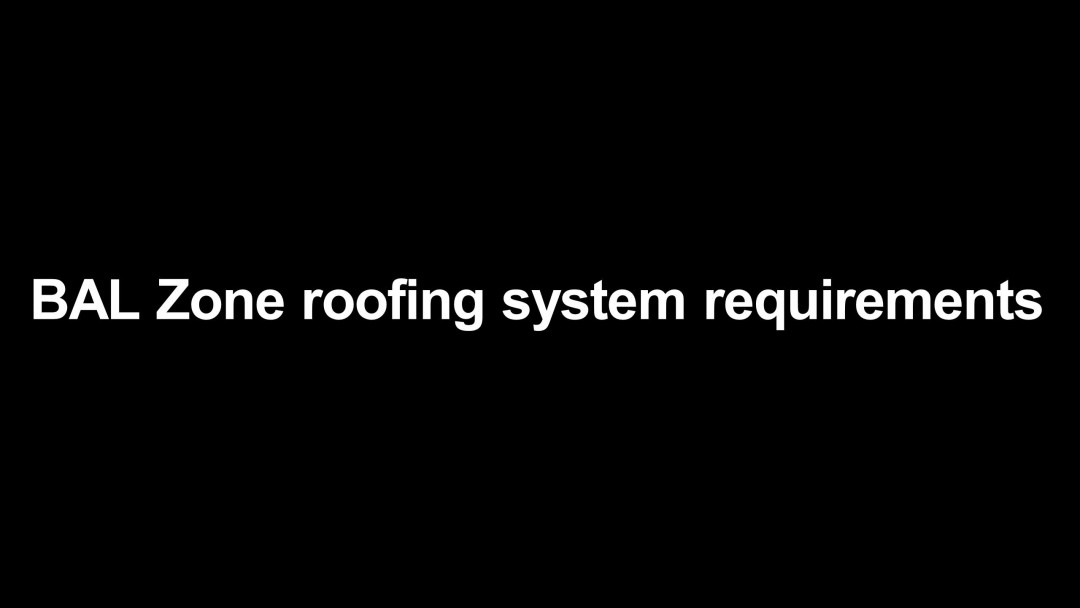
For compliance in BAL 12.5 to BAL 40 areas, metal shaped roofs shall be fully sarked, except that full face insulation blankets may be installed over the battens. Some product examples include the Enviroseal HTS or Anticon™, or to have any gaps (such as under corrugations and ribs of roof shading_ sealed at the fascia or ridge. Another product example is a Bradford Multitel™ BAL 12.5 BAL 40.
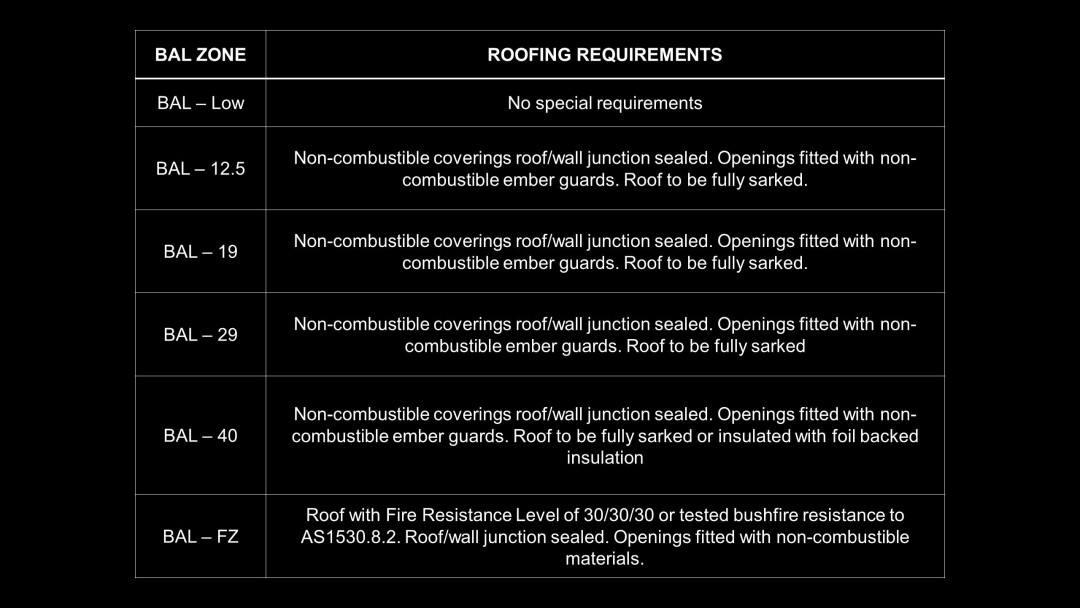
The next couple of slides detail how Anticon™ is installed to adhere to the standards.
Best practice for thermal condensation and acoustic control is to install Anticon™ to the entire roof area over the battens, then it is compressed with the roof sheet.
For no acoustic control, installing Enviroseal HTS to the entire roof area over the top of the battens. This system however, does not provide condensation nor control acoustic.
What is important here is that the sarking extends past the fascia by 50 millimeters.
The Snap-Line 45® and/or other cladding products can then be installed as a metal roof sheet.
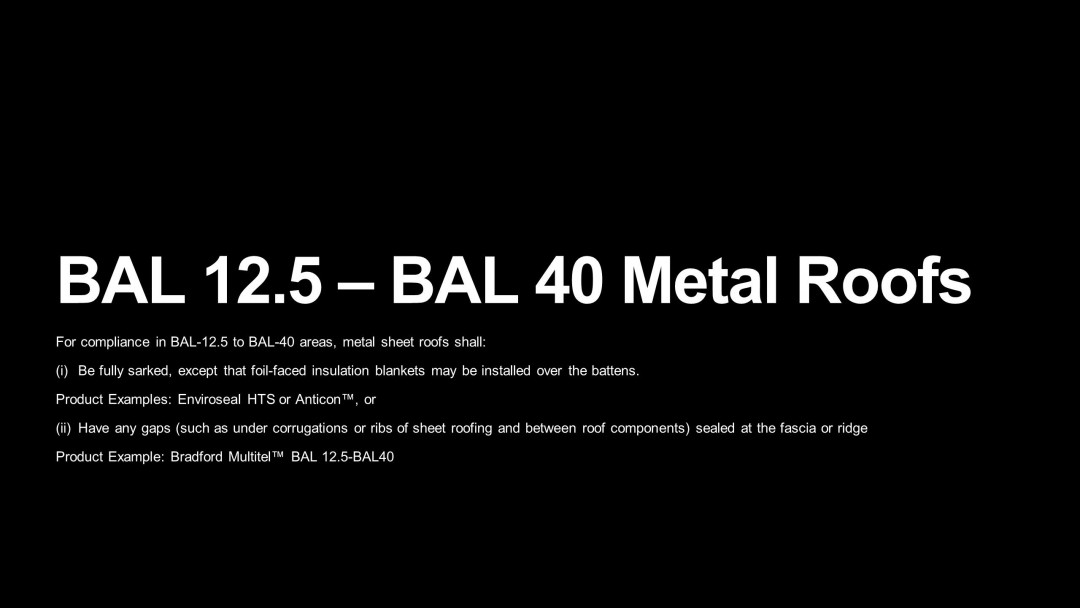
Figure 2 shows the valid detail on metal roofs. The best practice as shown on the left hand side of figure 2 is to install Anticon™ to the entire roof area over the top of the battens, then compress with the roof sheet. This system provides condensation control, thermal and acoustic benefits. The minimum standard, as shown on the right hand side of figure 2, is to install Enviroseal HTS to the entire roof area over the top of the battens. Multitel™ BAL 12.5 40 blanket is to be laid over the top of the sarking, extending into the outer edge of the valley gutter. Then the roof sheet is applied to compress the insulation.
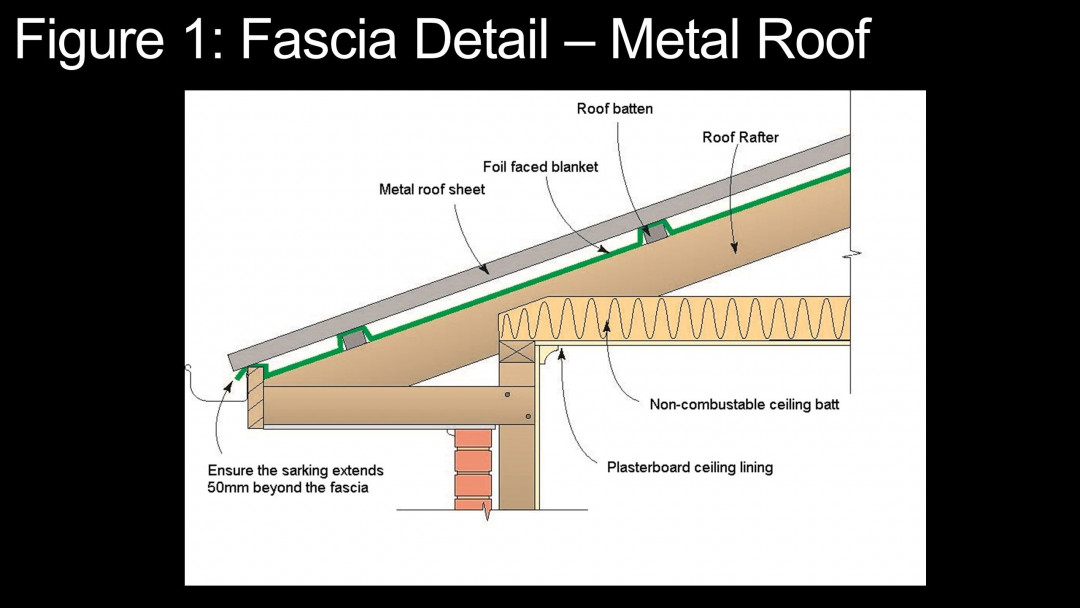
Figure 3 shows the budge detail on metal roofs. The best practice is to install Anticon™ over the entire roof area over the top of the battens, compress with a roof sheet, then install the barge flushing.
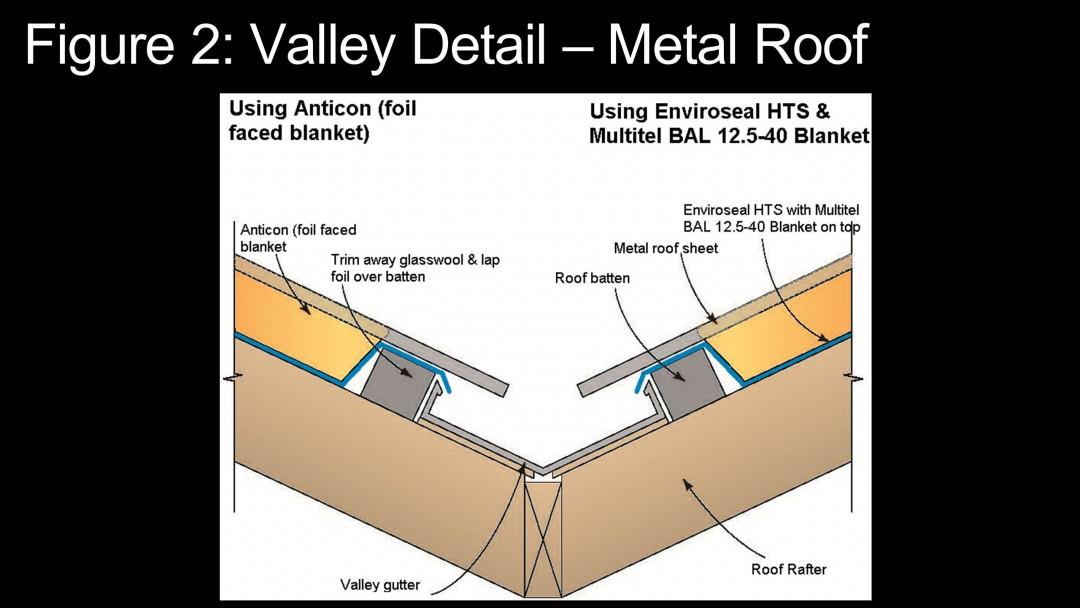
For hip and ridges on a metal roof, the best practice is to install a continuous run of Anticon™ to the entire roof area over the top of the battens, install the roof sheet, then install the ridge capping to the roof profile.
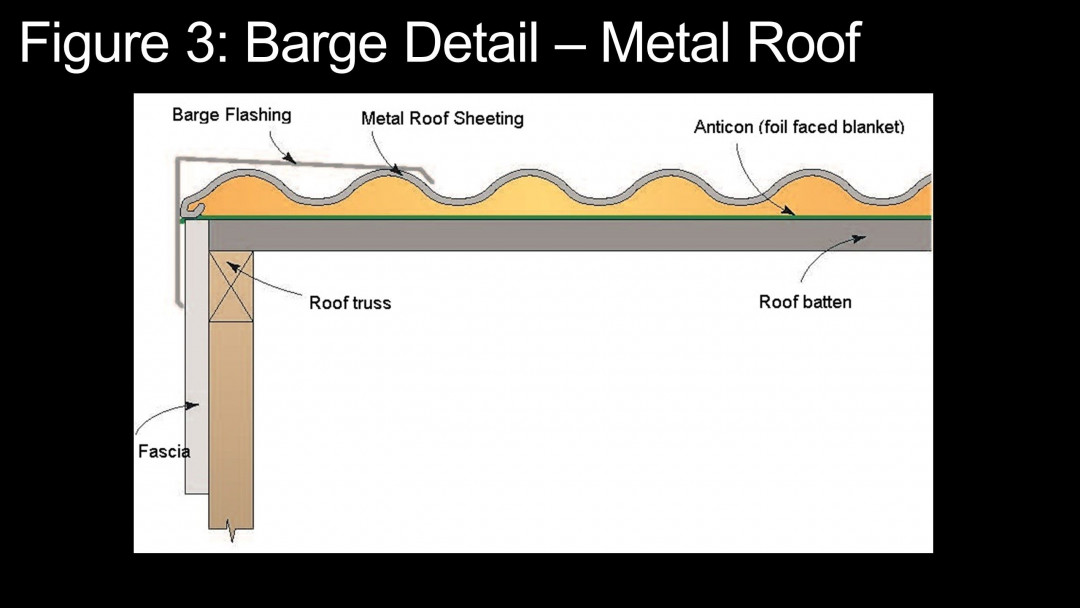
When we're facing a BAL FZ Zone, the following additions are required. You’re required to install 40 millimeter steel battens, 18 millimeter light duty foil faced glass wall blanket, 15 millimeter pine ply substrate and install Fireseal FZ Metal Roof Batts at the fascia/eave, barge, hip, ridge and valley junctions.
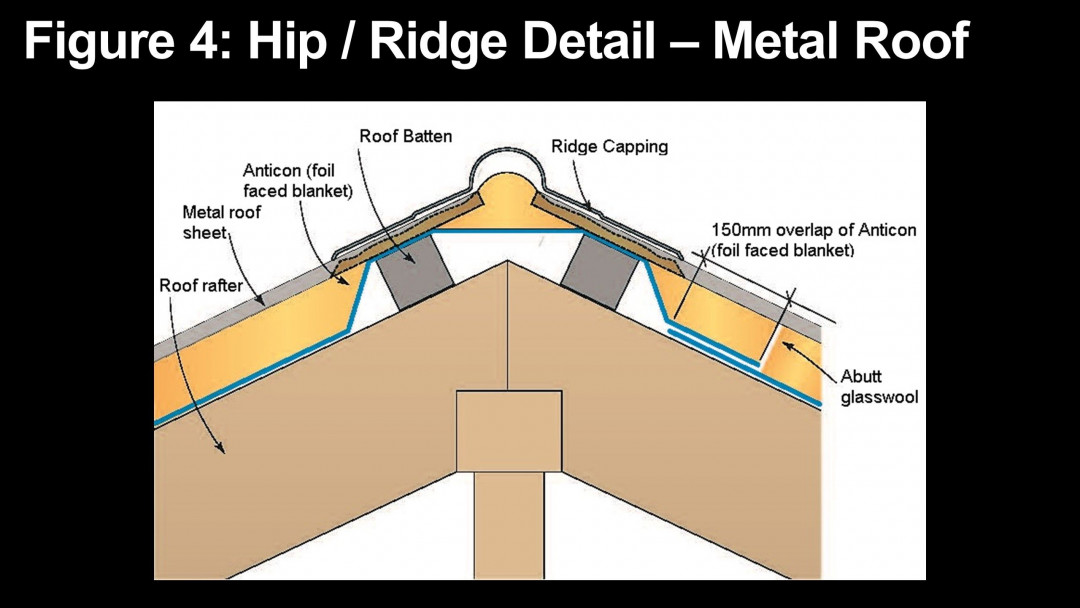
For metal roofs in BAL-FZ areas, there are two methods to deem satisfied compliance.
One, AS 3959: Construction of buildings in bushfire prone areas. Two, the National Association of Steel Framed Housing (NASH) standard for steel frame construction in bushfire areas.
Australia Standard AS 3959 specifies the requirements for the construction of buildings in bushfire prone areas in order to improve their resistance to bushfire attack from burning embers, radiant heat, flame contact and combinations of the three attack forms. The FZ metal roofing systems detailed in this guide are deemed satisfy as per AS 3959. We’ll first look at the construction detail bushfire prone areas and then at the NASH standard.
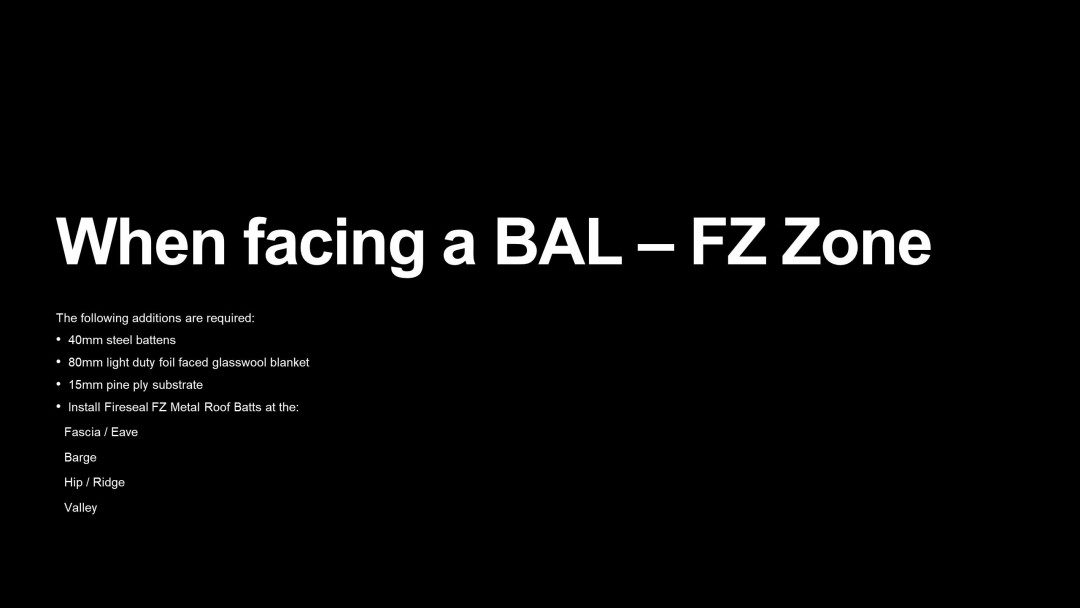
At the eaves, install 90 millimeter wide Fireseal FZ Metal Roof Batts, positioned on the edge and compressed with Anticon™ 80 Light Duty, crushed to a thickness of 40 millimeters by the roof sheet.
It's imperative to install a Z trim, and a Fireseal FZ Batt at the entry point
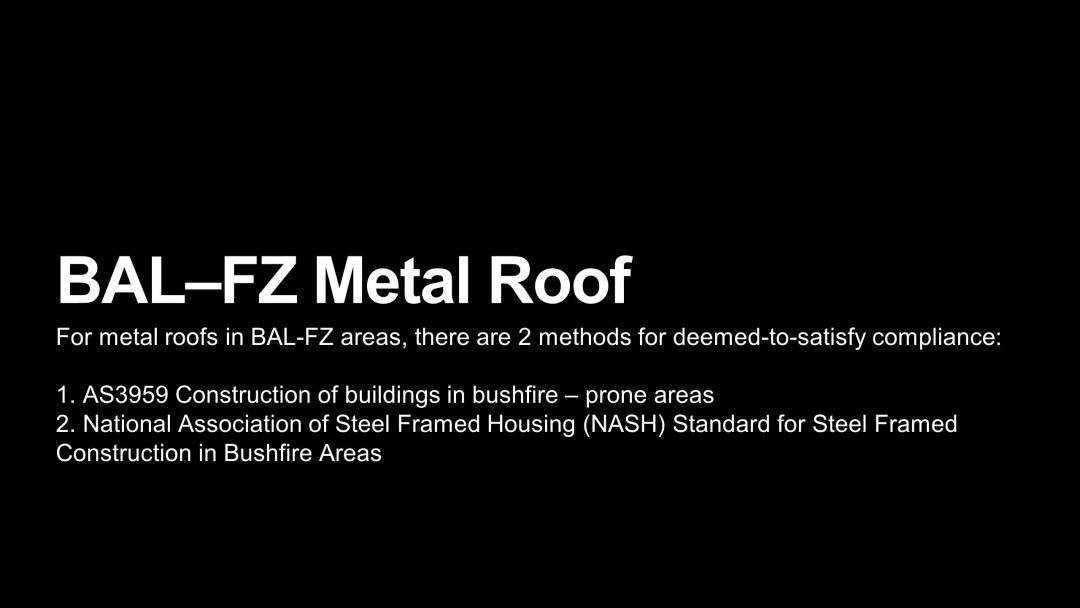
At the barges, Fireseal FZ Metal Roof Batts are positioned on edge and compressed to a thickness of 40 millimeters by the roof sheet. Then, install Anticon™ 80 Light Duty with four side down over roof battens and under the roof sheet. Again, note the importance of having the FZ batt at the potential weak point of the building.
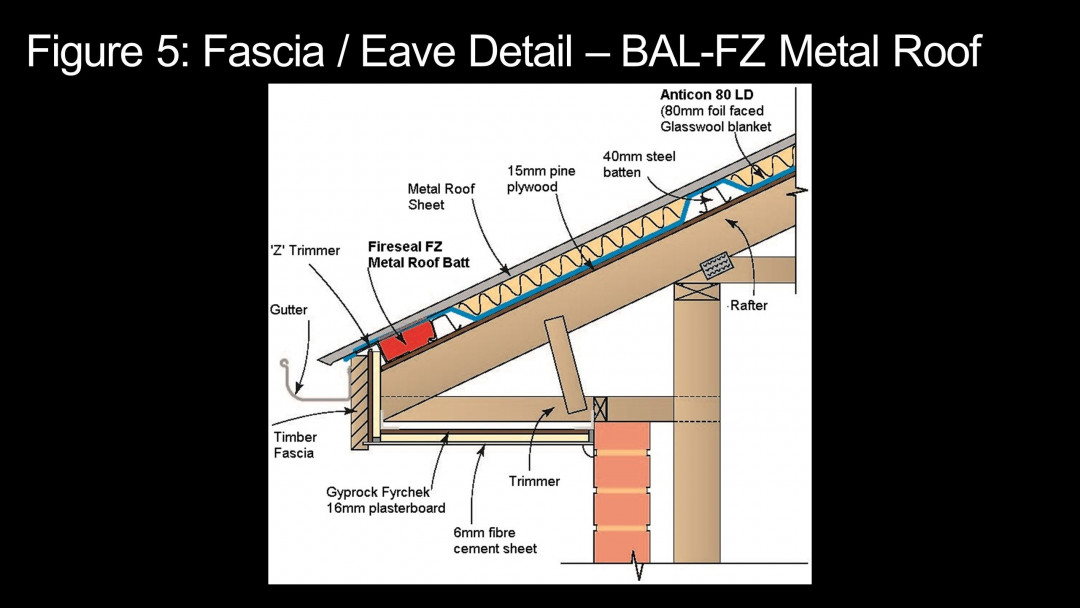
For hips and ridges install Bradford Anticon™ 80 Light Duty with fore side down over roof battens and under the roof sheet. At ridge, install 90 millimeter Fireseal FZ Metal Roof Batts in gap between roof sheet edges so that the batt is compressed by 50%.
Install metal roof sheet and ridge cap thereafter.
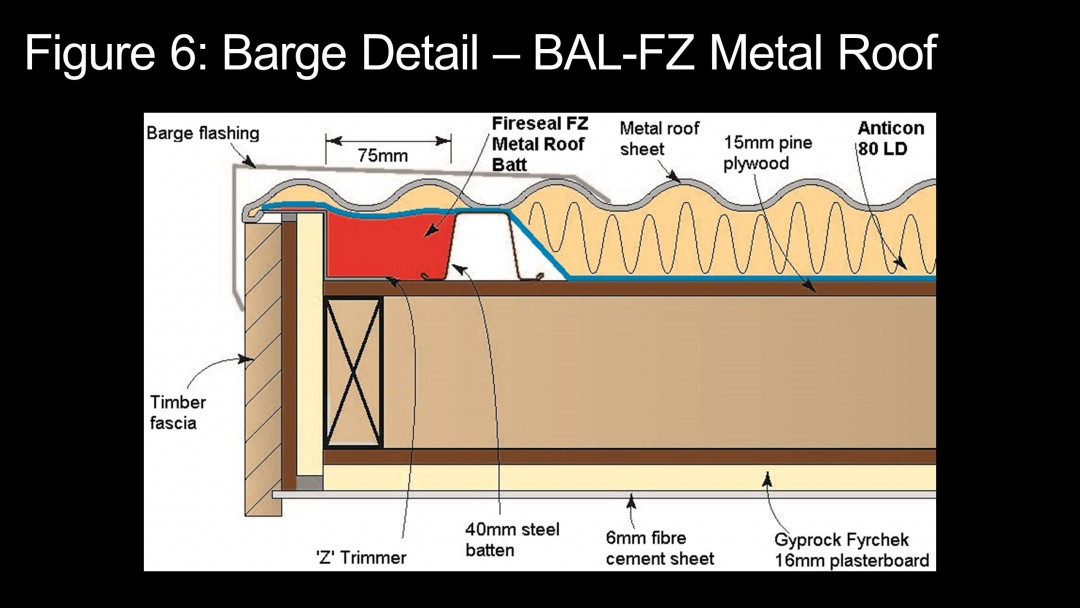
At eaves and valleys, install Fireseal FZ Metal Roof Batts on edge compressed with Anticon 80 to a thickness of 40 millimeters. Install Bradford Anticon™ 80 Light Duty with fore face side down over roof battens and under the roof sheet.
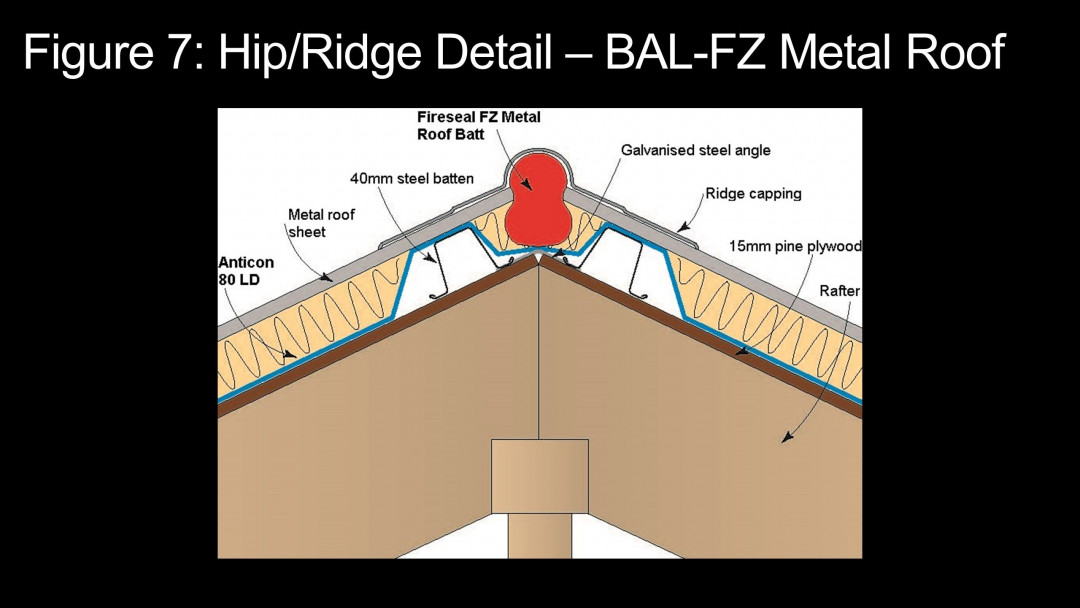
Looking at the NASH standard, there are slight differences for steel frame construction.
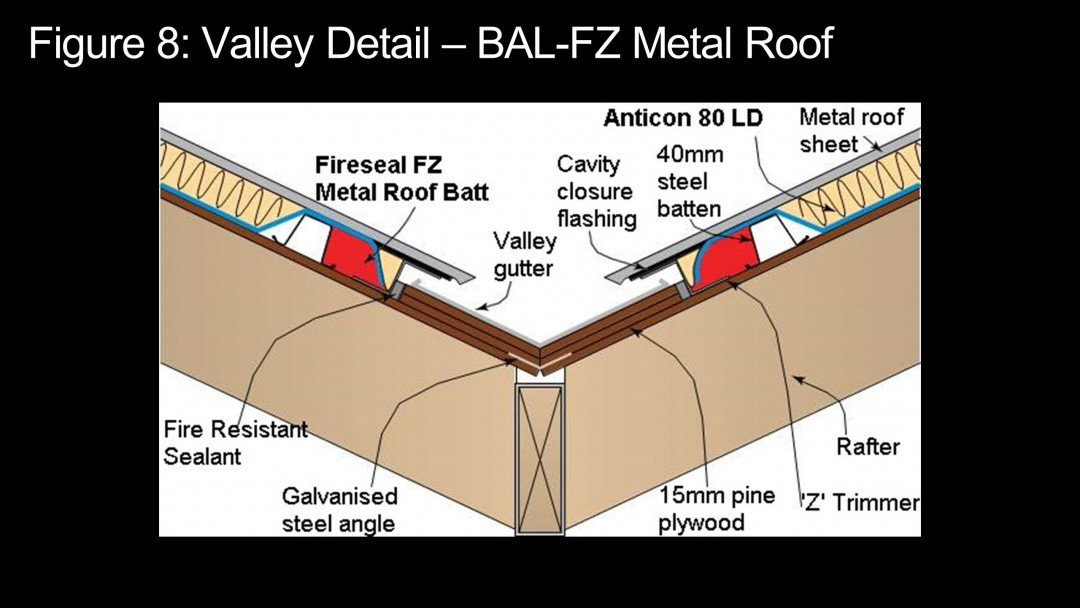
At the eaves, install Bradford Anticon™ 80 Light Duty with fore side down over roof battens and under roof sheet.
As the structure itself is noncombustible, there is no need for the FZ batt and Z flushing.
For a metal roof without eaves on steel framing, install Bradford Anticon™ 80 Light Duty wood fore side down over roof battens and under roof sheet.
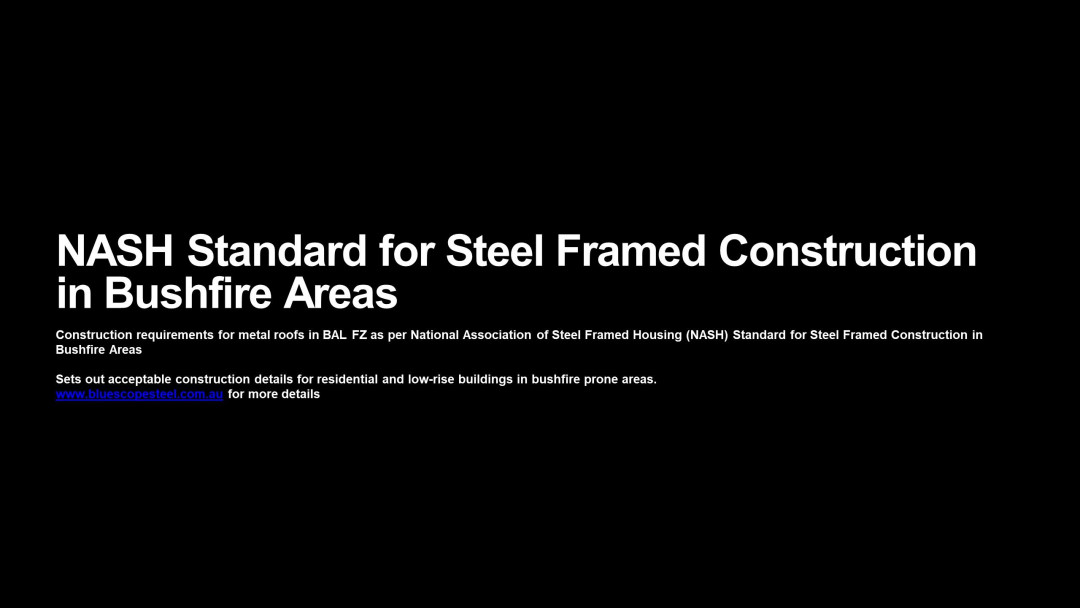
At the ridge or hip junction install Bradford Anticon™ 80 Light Duty continuously with fore side down over roof battens and under roof sheet and the ridge.
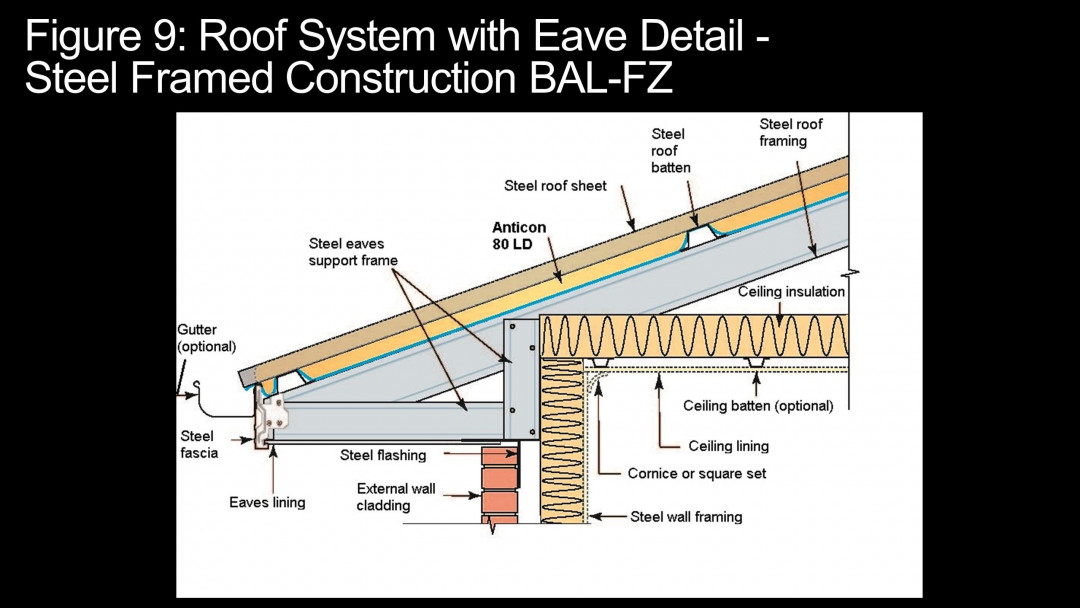
At the valley, install a continuous runner Bradford Anticon™ 80 Light Duty with fore side down over roof battens and under the sheet.
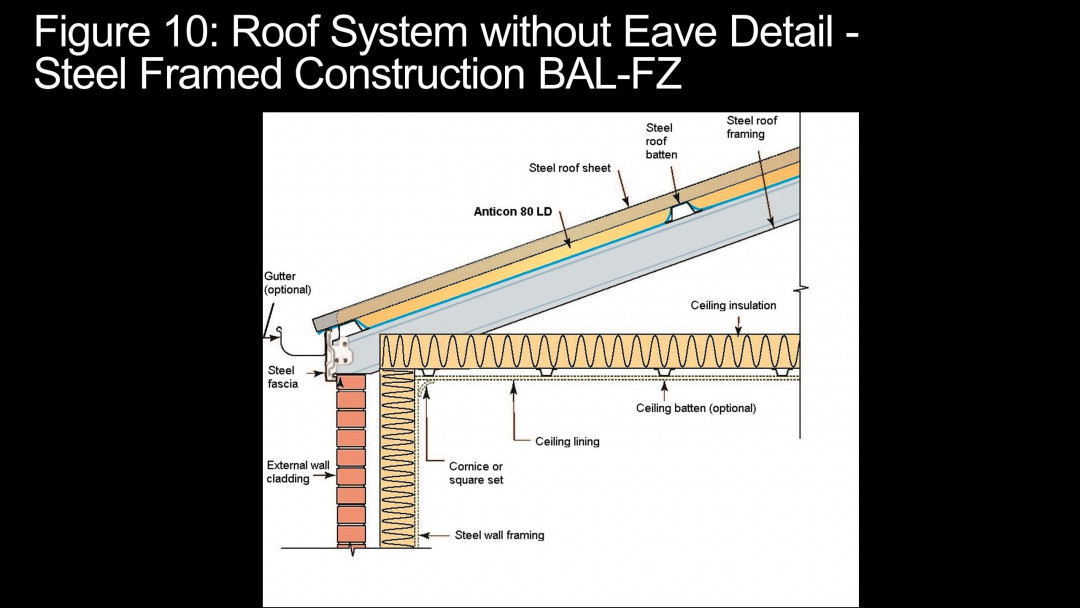
That concludes ventilation and fire requirement component of this presentation. all this information is available to you upon request. Now, let's have a quick look at the various APS profiles available through No1 Roofing and Building Suppliers.
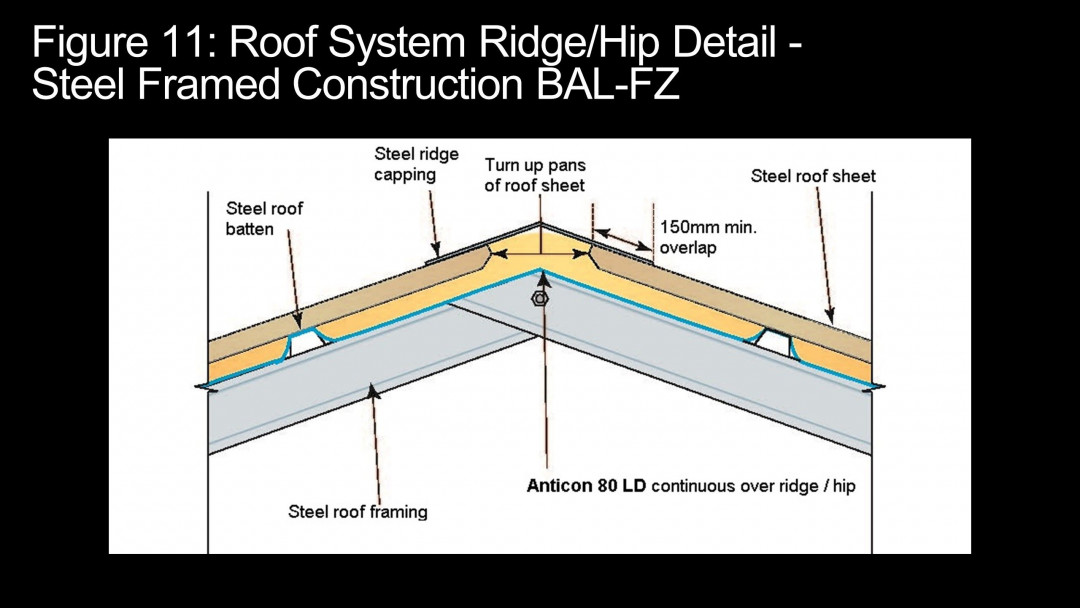
At No1 Roofing and Building Suppliers, a range of noncombustible cladding products compliant with the NCC includes: Snap-Line 45®, Genesis™, Eclipse™, UrbanE™, Expression™ and Savanna™.
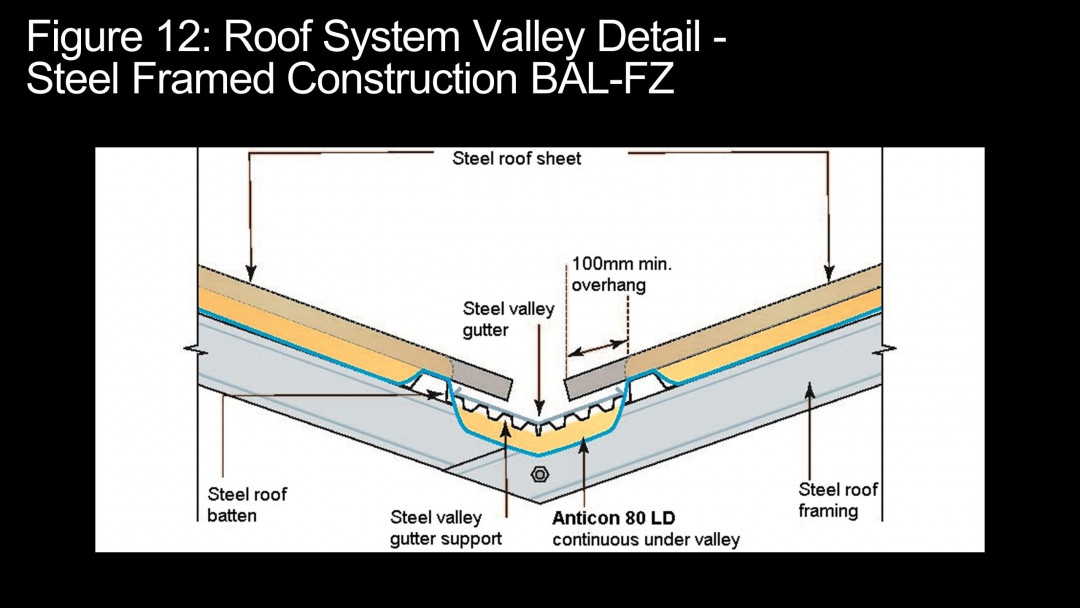
With a deep 45 mm thin rib, Snap-Line 45® has standard cover widths of 305, 345 and 445 millimeters. To offer more flexibility, Snap-Line 45® can be varied from 305 to 610 millimeters cover.
The large range of metals available give you many options to achieve the desired aesthetics for your roofing and walling project.
It has been extensively tested and certified by an independent engineer in accordance to AS 1562.1 1992.
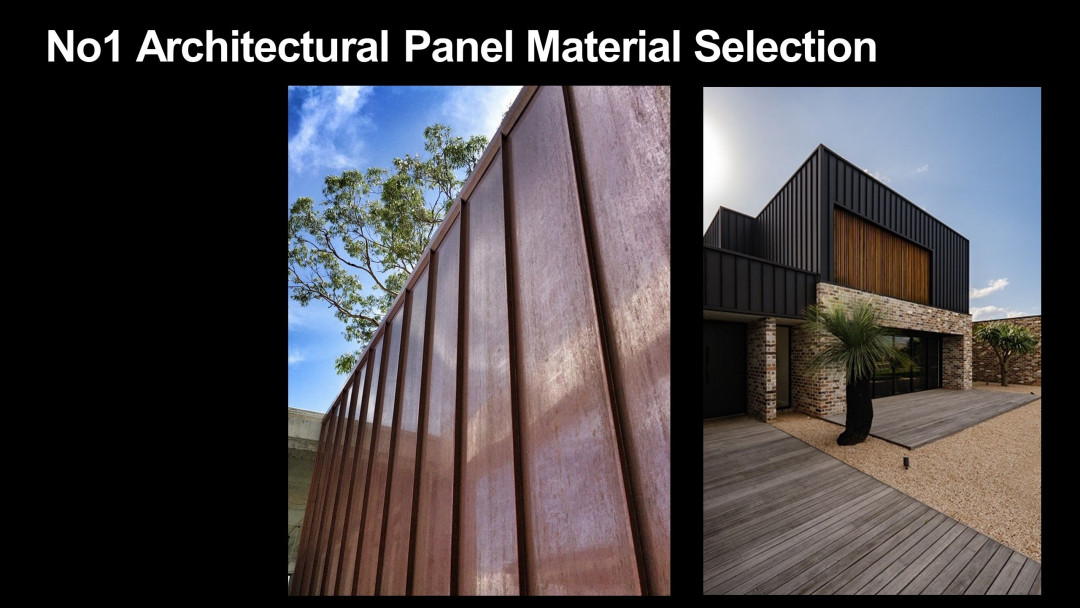
Snap-Line 45® is a structural, self-supporting profile that does not require continuous backing. It is the strongest architectural profile in the market, and performance test data is available upon request. Softer metals, such as zinc and copper, will require continuous substrate backing under the sheet.
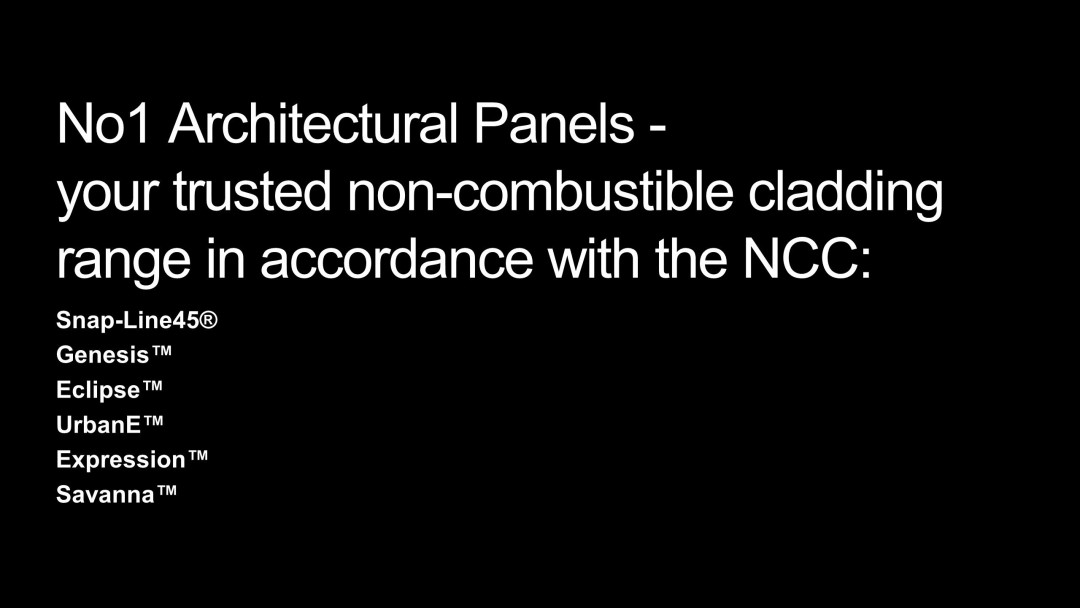
Genesis™ is available in single or double seams and can be used for facades or roofing. With its thin rib and wide tray, It gives a modern appearance using conceal fixing and crimping techniques to lap panels along their entire lengths. The support needs to be ventilated, rigid and continuous where all part of the Standing Seam panels are laid. Genesis™ has the added aesthetic value, in that it can be tapered and curved.
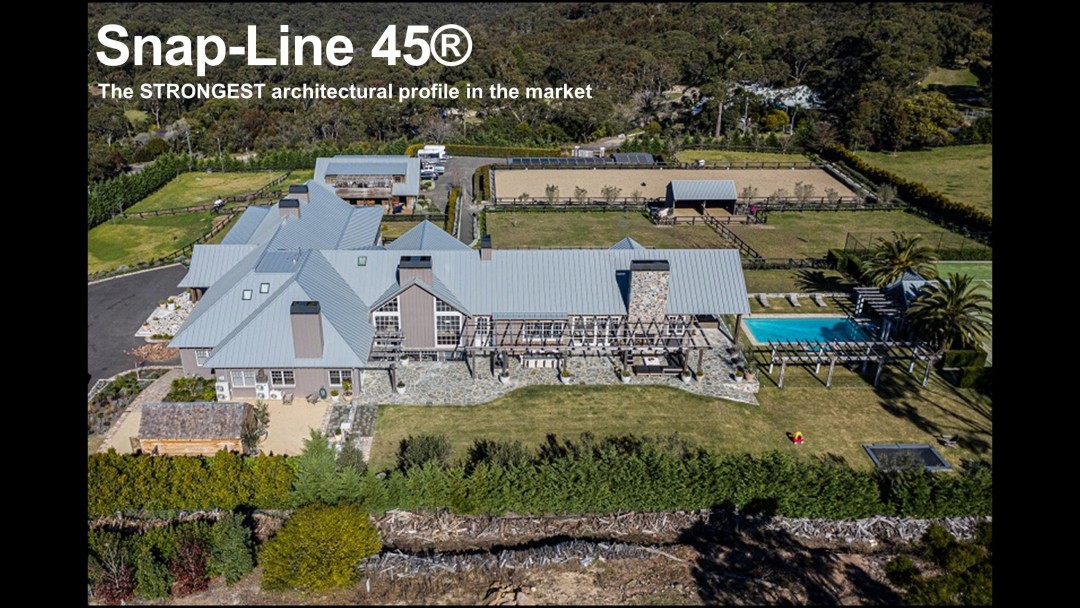
By utilizing the curving feature of Genesis™, you can combine this with another strong risk profile, Eclipse™, to create a seamless continuation of design.
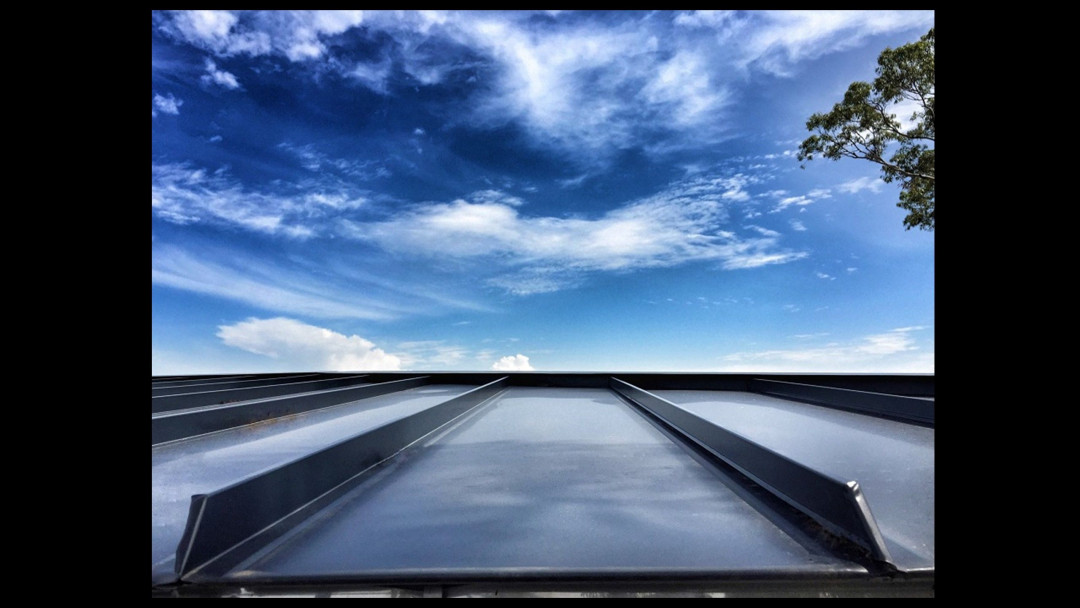
Its thin, distinctive ribs and wide pans give it visual appeal. Eclipse™ looks similar to traditional standing seam, but removes the requirement to manually send the joints due to its snapping process.
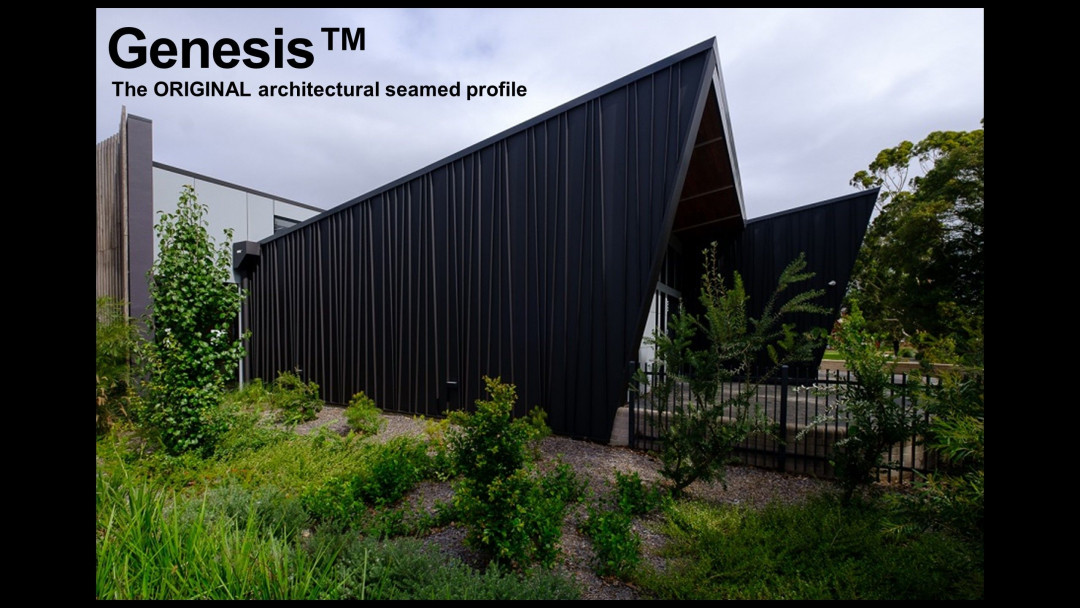
Available in 25 and 38 millimeter rim heights, Eclipse™ can be manufactured in various widths to suit new construction or renovation projects. The panels are held in place with a concealed fix clip, which allows the infinite expansion and contraction.
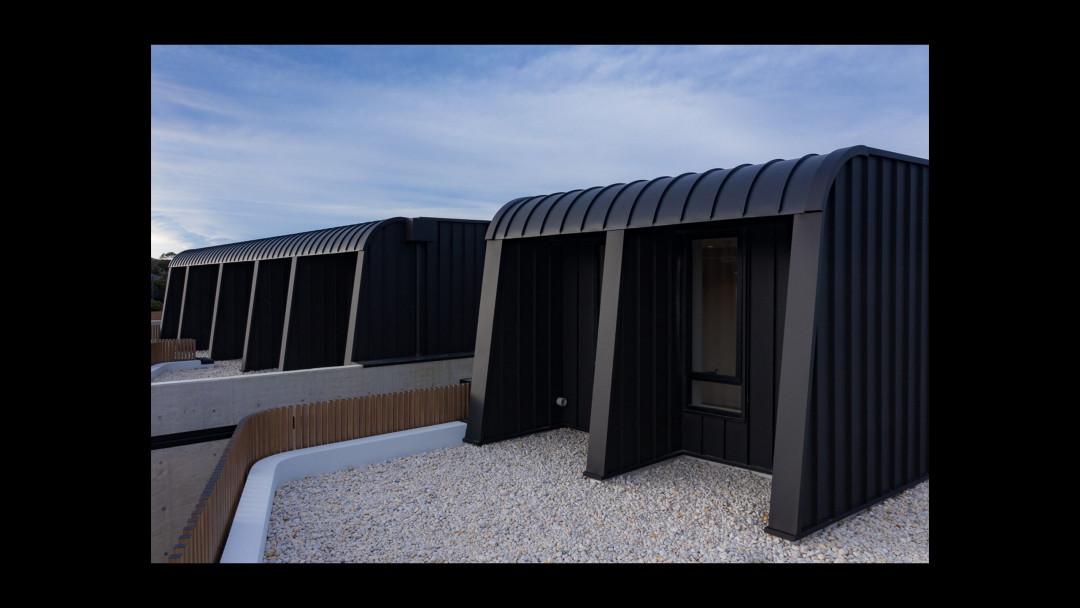
UrbanE™ has a thin rib and wide tray with a perforated fixing strip along one side. This gives a slick appearance, whilst the fixing strip allows easy, fast and efficient installation, much adorned by the installers. Available on 25 and 38 mm rib height, it comes in various widths and lengths to suit your project.
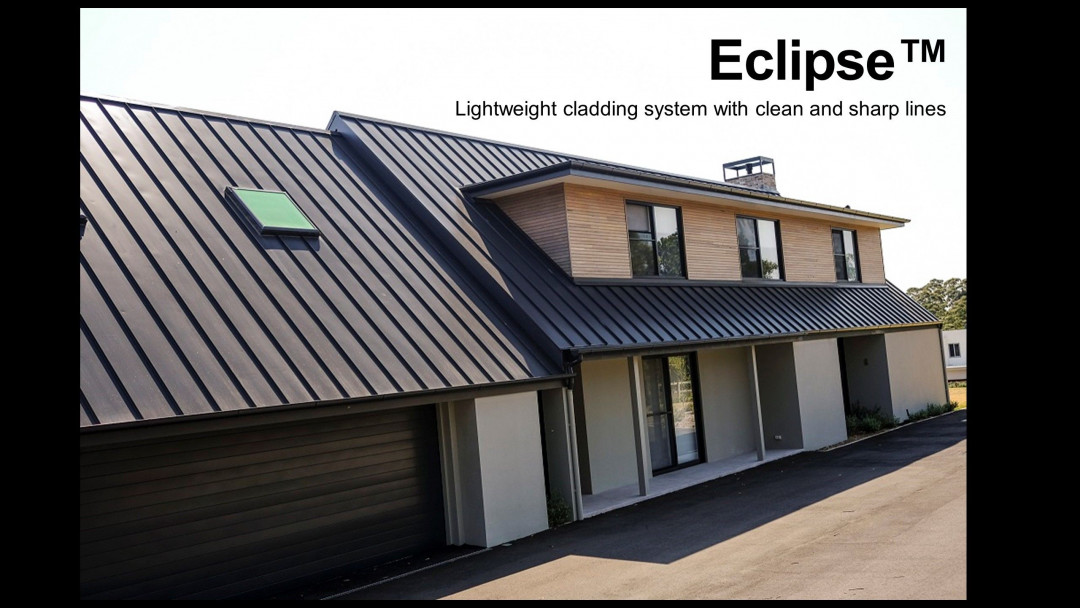
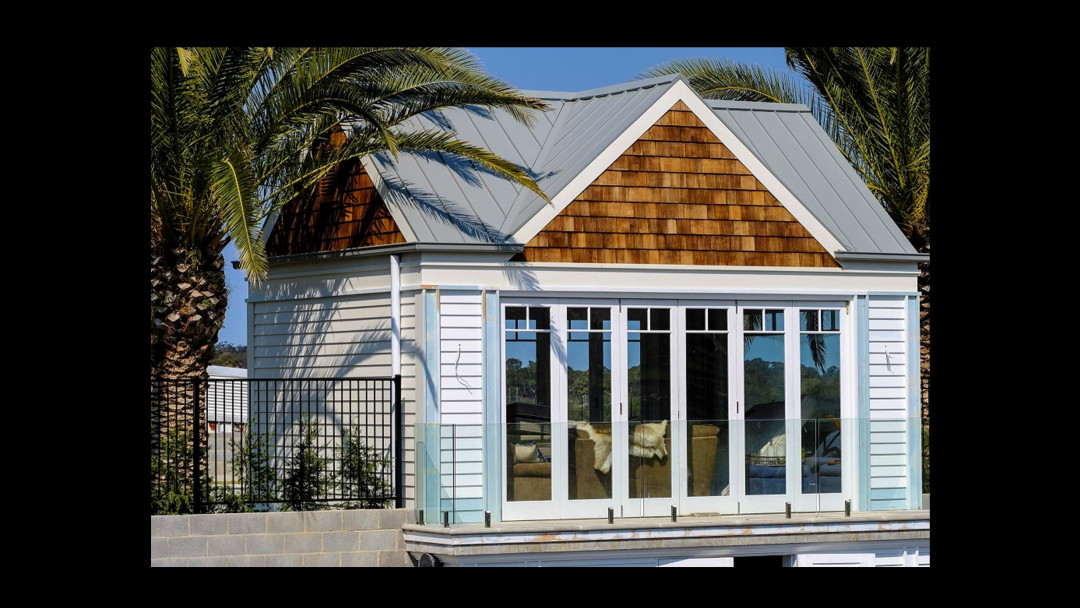
Expression™ has a flat reverse reveal with shutter lines similar to tiles or Alucabond. This is commonly used as wall or eaves cladding, giving a contemporary aesthetic. It is installed with a ventilated air gap for external and internal applications. The panels are connected by an interlocking groove giving it an elegant appearance of a recessed joint.
The reveal panel can range from 185 to 685 millimeters. Shutter lines can range from 0 to 25 millimeters.
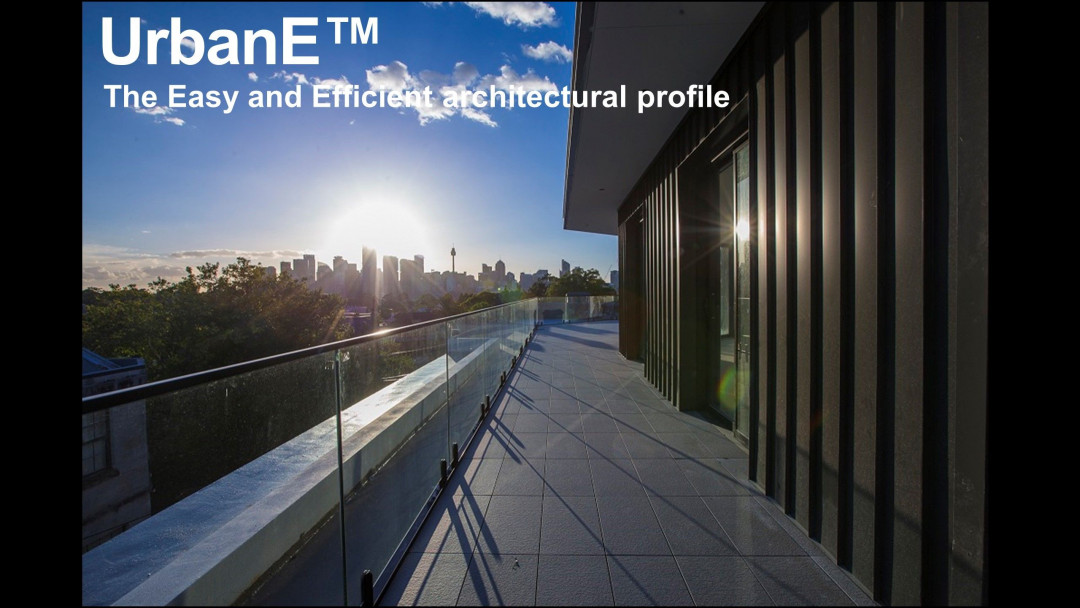
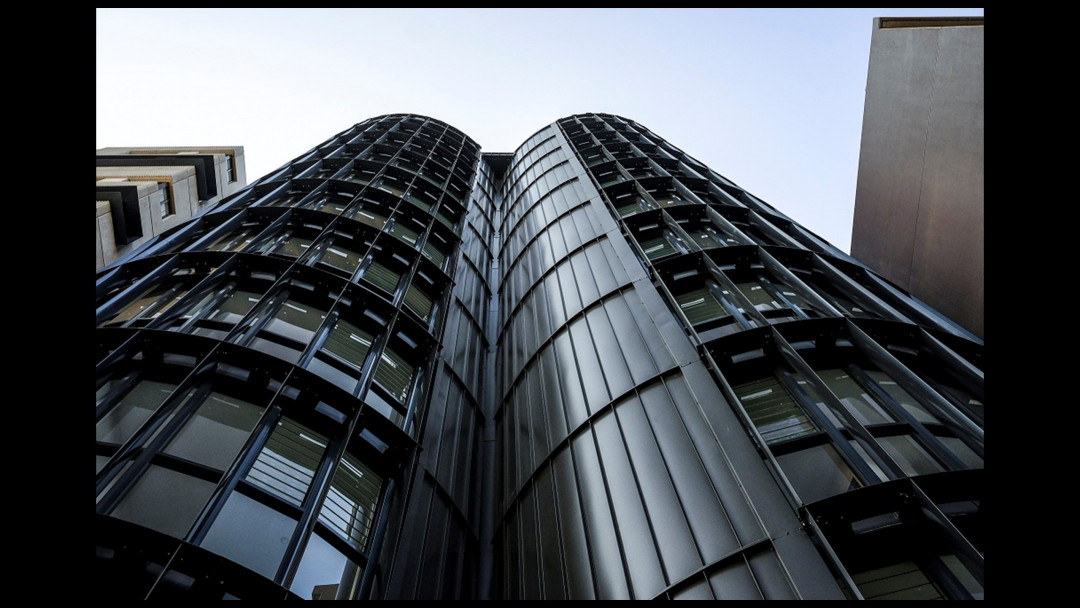
Savanna™ wall cladding are available in standard modules or bespoke custom widths, allowing for artistic flair without limiting your imagination.
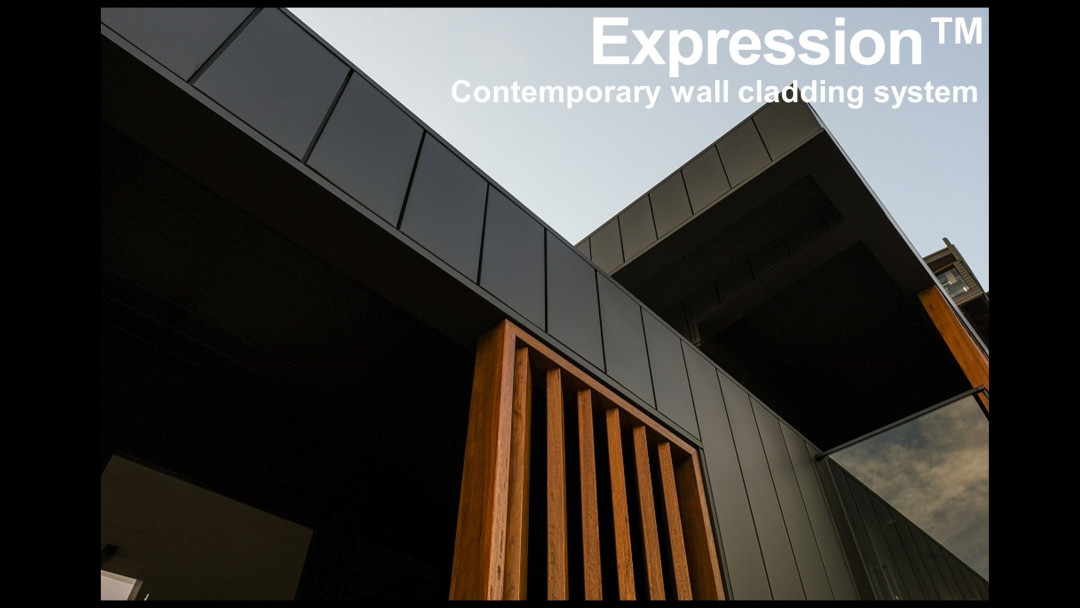
Savanna™ is a facade panel system that utilizes overlap metal panels in conjunction with a concealed fixing clip. Its minimalistic design with horizontal or vertical flat scenes gives it an elegant yet simple appearance.
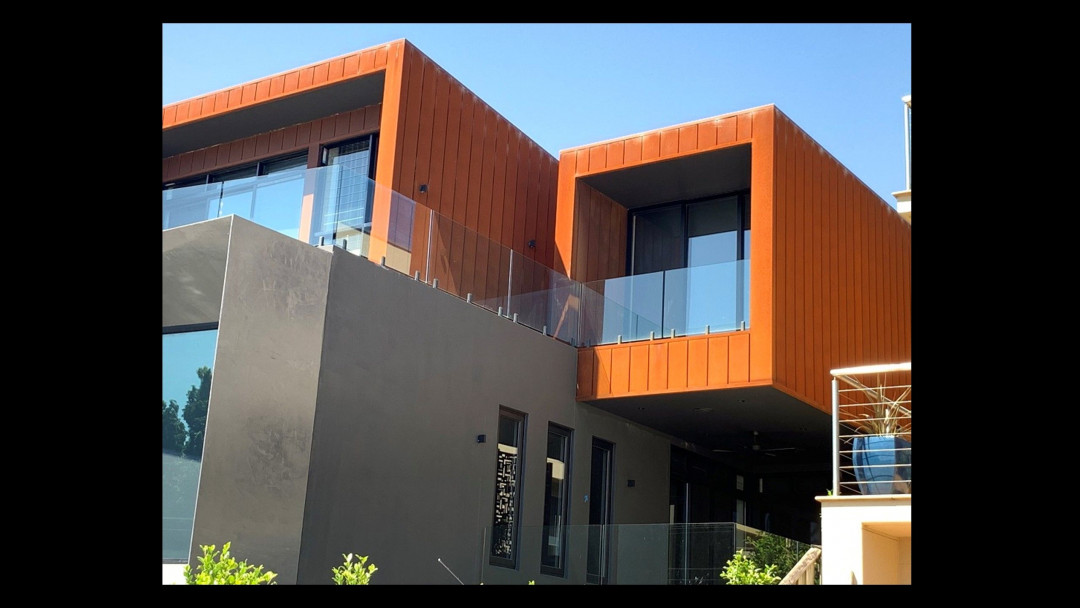
That concludes our presentation today. Thank you all for joining me on our Archify Live presentation. The topics of ventilation and fire rating requirements for architectural panel insulation is a vast topic and can be explored for hours. We're always here to answer your questions and assist you with the planning and design of your projects big or small. Our contact details are available, so feel free to contact us anytime. For more information, call us or check out our website on www.no1roofing.com.au. Again, we thank you for your time and I hope that you have enjoyed our presentation.
Thank you, Michael. We've had a few questions come through.
Q&A
Q: Can you use Vent-A-Roof® on other roof sheeting products?
A: Yes, absolutely. It can be pressed to suit the various rib heights available in the market, such as corrugated Roofing and trim deck, and click lock. So, it is compatible to suit other roof sheets.
Q: Are the products you’ve mentioned 100% noncombustible?
A: Yes, they have been tested and certified and have 0 spread of flame and flammability. The majority of our materials are still metal, and they have that characteristic.
Q: What is the proposed method to control condensation in the roof cavity of BAL FZ buildings, noting that these can't be ventilated?
A: There’s certainly products and yeah, it probably will require a fair bit of technical explanation on that one. But we certainly will follow up with further details. If anyone else would like those details, please get in touch with us.




 Indonesia
Indonesia
 New Zealand
New Zealand
 Philippines
Philippines
 Hongkong
Hongkong
 Singapore
Singapore
 Malaysia
Malaysia







