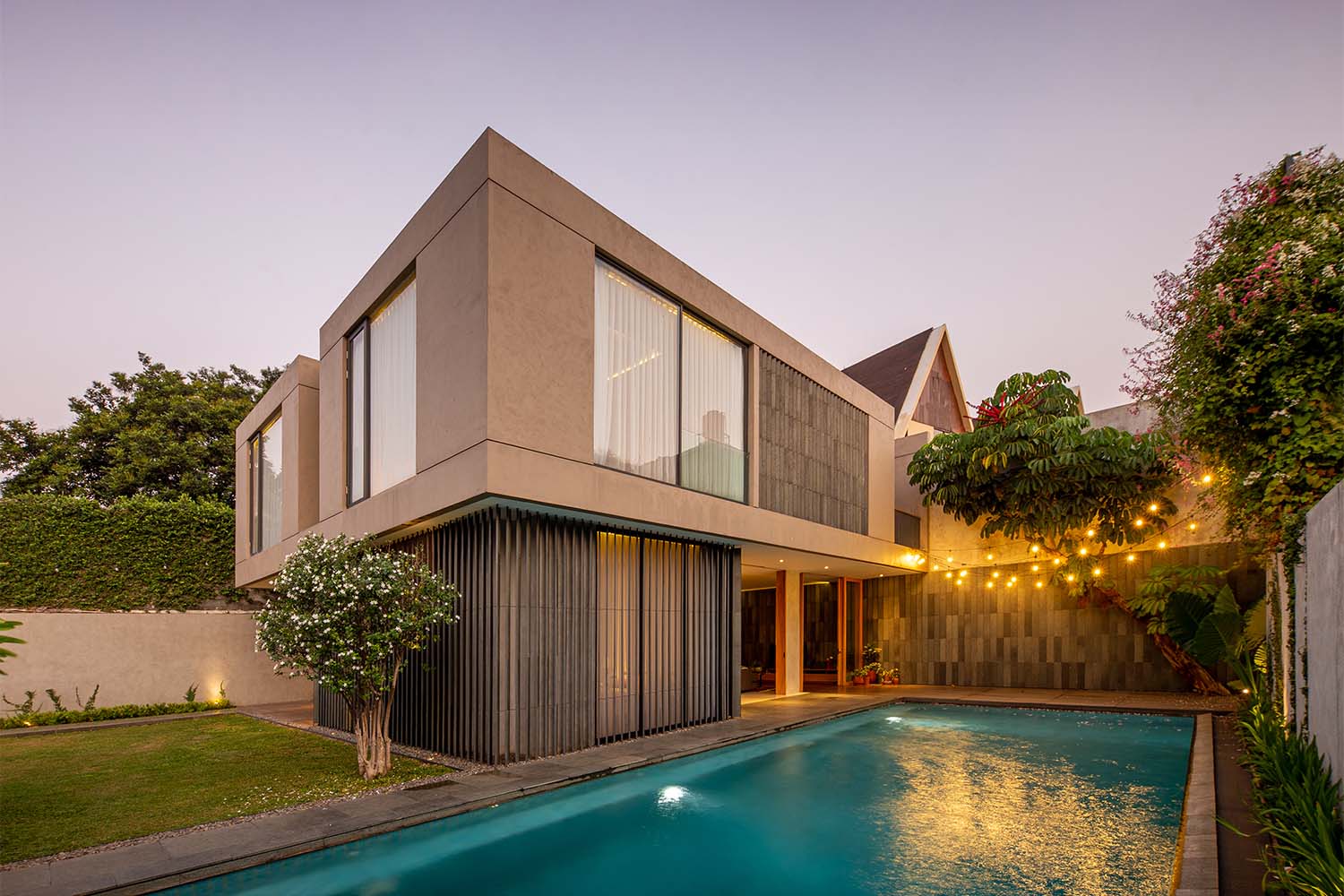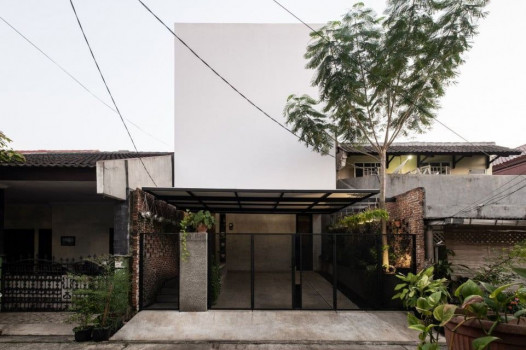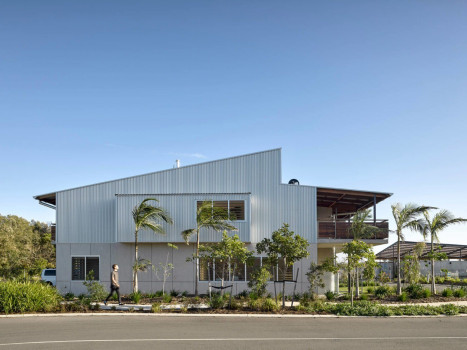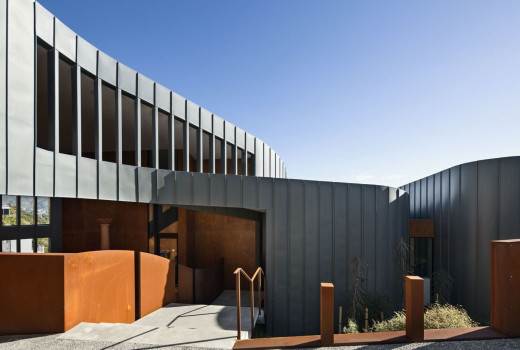ArMS Creates a Basalt Envelope for a House Renovation in Jakarta



Located in suburban area of South Jakarta, Rumah Sisik Batu—translated as a house with stone scale (or skin)—is a recently finished renovation project by ArMS. Prominent use of basalt as the building envelope is evident even at the house’s parking space and a security post located at the front. Muhammad Sagitha of ArMS pointed out that the inspiration behind the project’s name was from the angled and layered arrangement of basalt pieces that resembles animal scales.

©ArMS / Paskalis Khrisno A.
“Green basalt is a highly durable material,” Sagitha explained. The layer of the stone material grants better durability to the house’s exterior wall, as well as good thermal insulation for the interior. On the ground floor’s bedroom and the upper floor’s bathroom, vertical louvre walls made of basalt provide enough privacy while still allowing for good flow of natural air into both rooms.

©ArMS / Paskalis Khrisno A.
One of the highlights of this house is the main living room with a stone wall that spans across the indoor and outdoor area. With floor-to-ceiling sliding glass panels on both ends of the living room, the unified stone wall emphasizes the seamless connection between the living areas, which comprises a swimming pool deck on one side and an inner courtyard pond on the other side. When both sliding glass panels are opened, an extensive room emerges, blending both indoor and outdoor space and provides ample amount of space for gatherings or various activities.

©ArMS / Paskalis Khrisno A.
Since the house is a renovation project, Sagitha makes sure that they could maximize the use of existing structures and walls. As a result, the project is cost efficient and construction waste could be minimized. While many exterior walls and structure remains intact, the interior of the house has gone through several rearrangements to give way to more bedrooms and at the same time to create an open living and dining area.

©ArMS / Paskalis Khrisno A.
Looking at the renovation, the basalt material feels reasonable as an element to improve the retained walls’ durability. At the same time, this material also hints a fresh addition and alteration of the existing structures of this project.

©ArMS / Paskalis Khrisno A.
Without adding any new building mass on the site, the house enjoys an expansive green open space between the front gate and the building itself. Thanks to the dominant presence of basalt material along with other natural materials like timber panels and bare perforated concrete blocks, the house is easily an oasis amidst the hectic city Jakarta.




 Indonesia
Indonesia
 New Zealand
New Zealand
 Philippines
Philippines
 Hongkong
Hongkong
 Singapore
Singapore
 Malaysia
Malaysia








