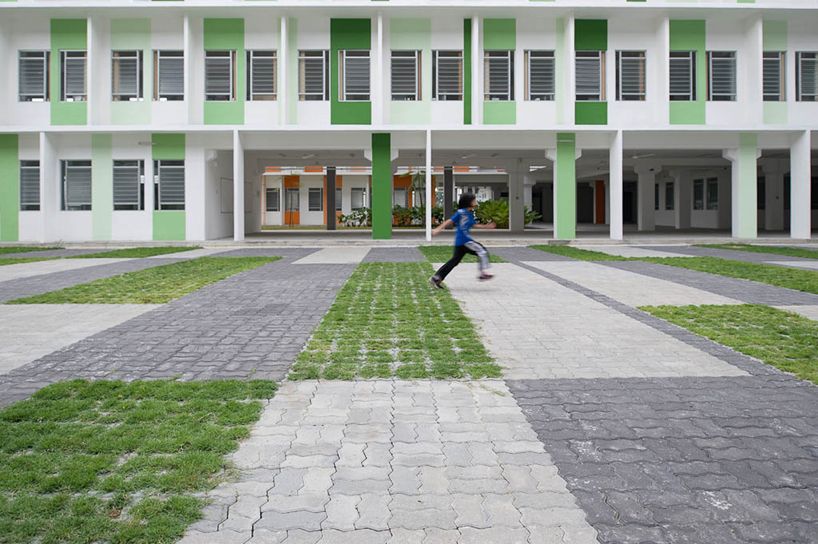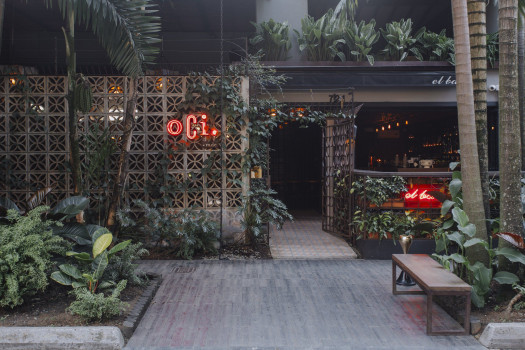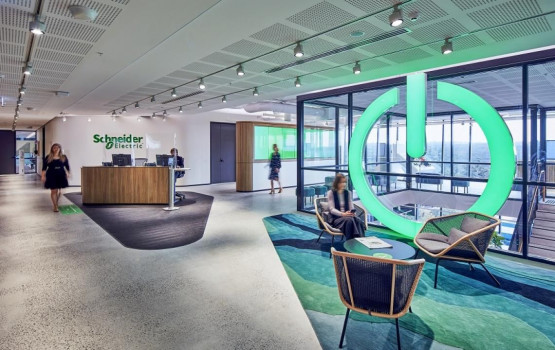Desa Mahkota School



Desa Mahkota School seeks to improve the standard typology typically found in Malaysia. Like its predecessor, the new school’s classrooms, labs and offices are stringed along open corridors one side and are fully glazed on the other. This means that rooms are naturally well ventilated and brightly lit. Here, classrooms are single banked, and have openings on the windward and leeward side, allowing cross ventilation to occur. In the tropics, east and western facade are generally more problematic to shade due to the direct exposure to morning and afternoon sun. This school avoids the problem by having all windows and door openings face north and south. Ceiling fans are used to increase the movement of air in a room. Fins and overhangs on all north facades and open corridors on the south facades help shade rooms from direct sunlight and reduce glare.
Ceilings and floors are deliberately left bare, exposing their structural concrete surfaces, so that their thermal mass can help regulate daytime temperatures. For example, heat is absorbed by the concrete slabs during the day and released during the night when the classrooms are not in use. Rooms are naturally ventilated during the night to remove the released heat from the space. Industrialised building systems are used in the fabrication of structures. Concrete floors, columns and beams are prefabricated off site and brought to the site for assembly. This approach saves time and costs and allows workmanship standards to be kept high during construction.
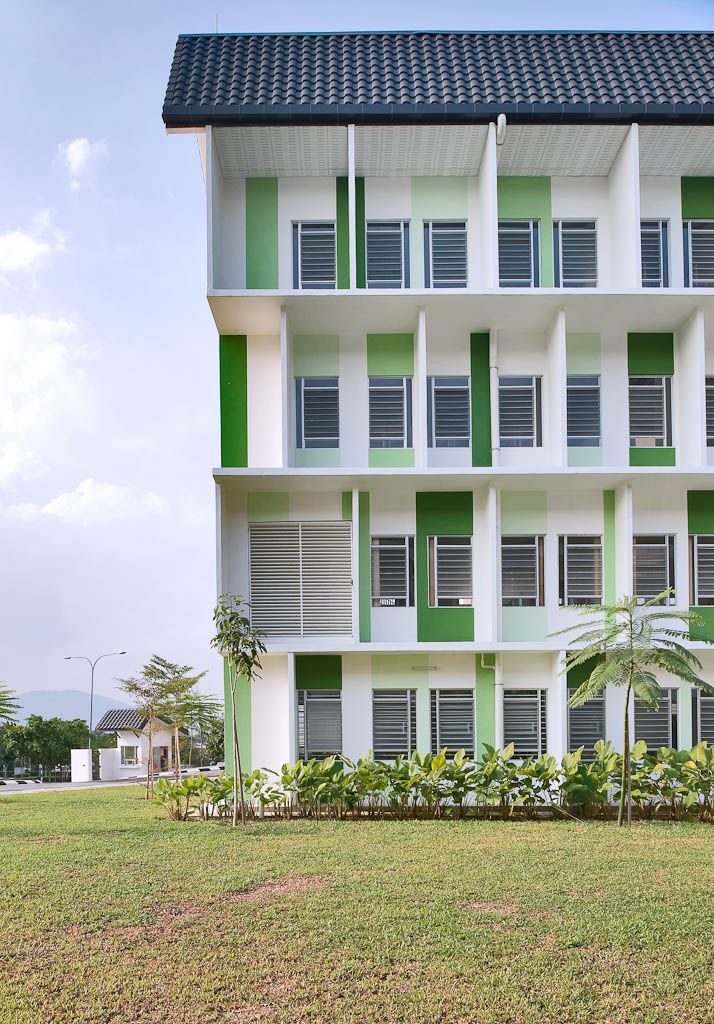



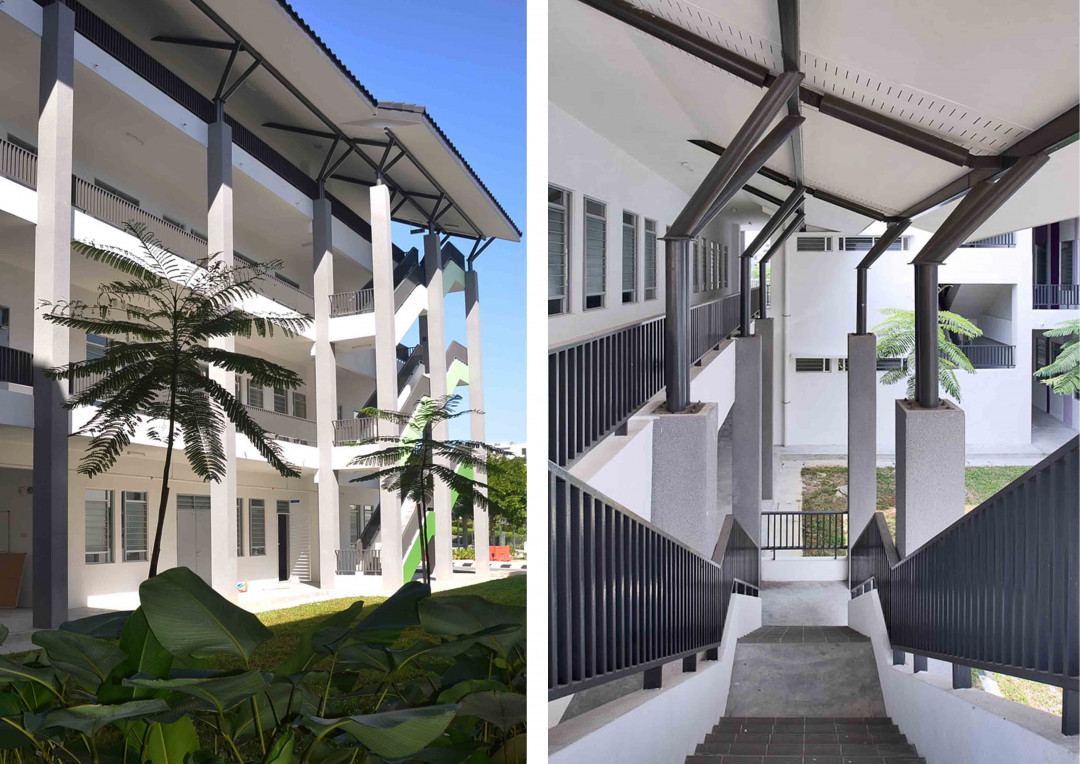


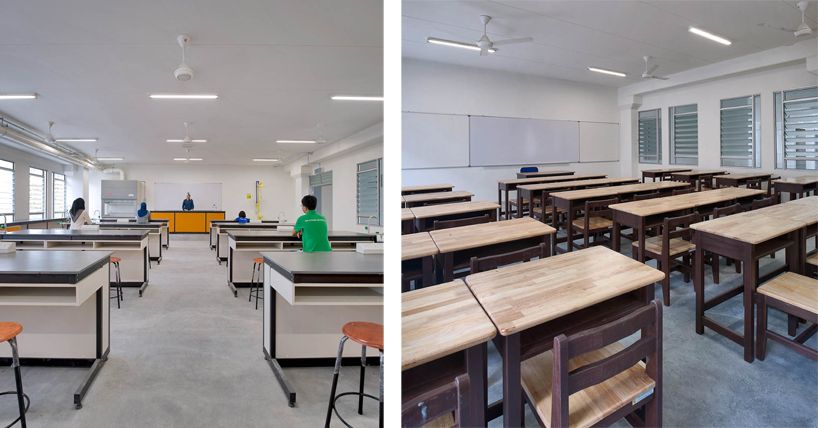

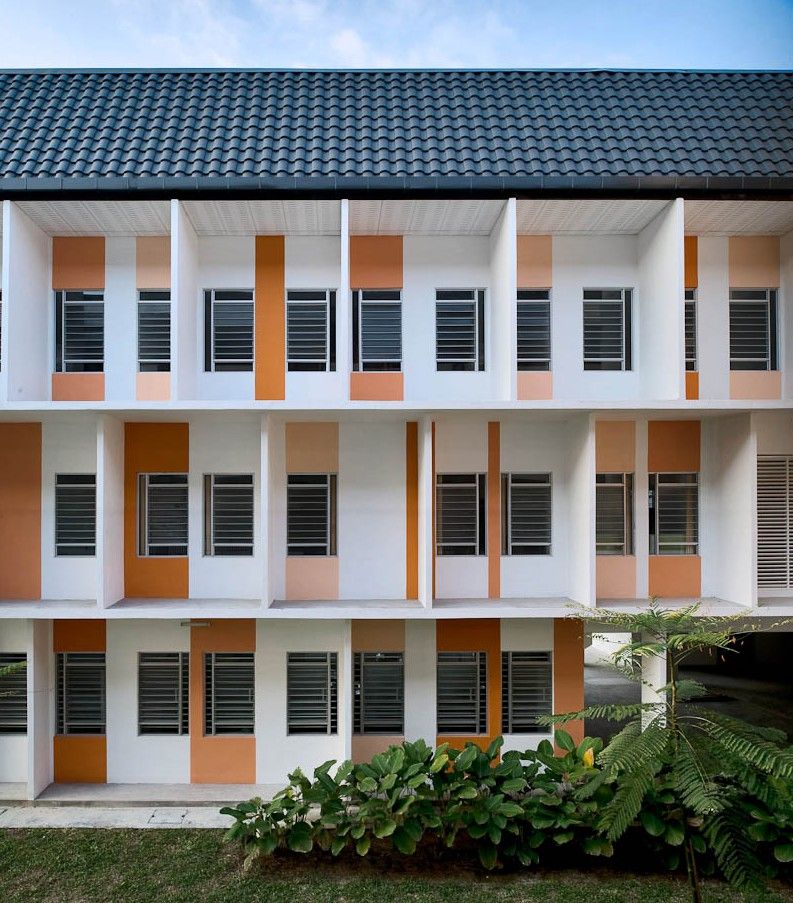
This article originally appeared in ej-architect.com




 Indonesia
Indonesia
 New Zealand
New Zealand
 Philippines
Philippines
 Hongkong
Hongkong
 Singapore
Singapore
 Malaysia
Malaysia


