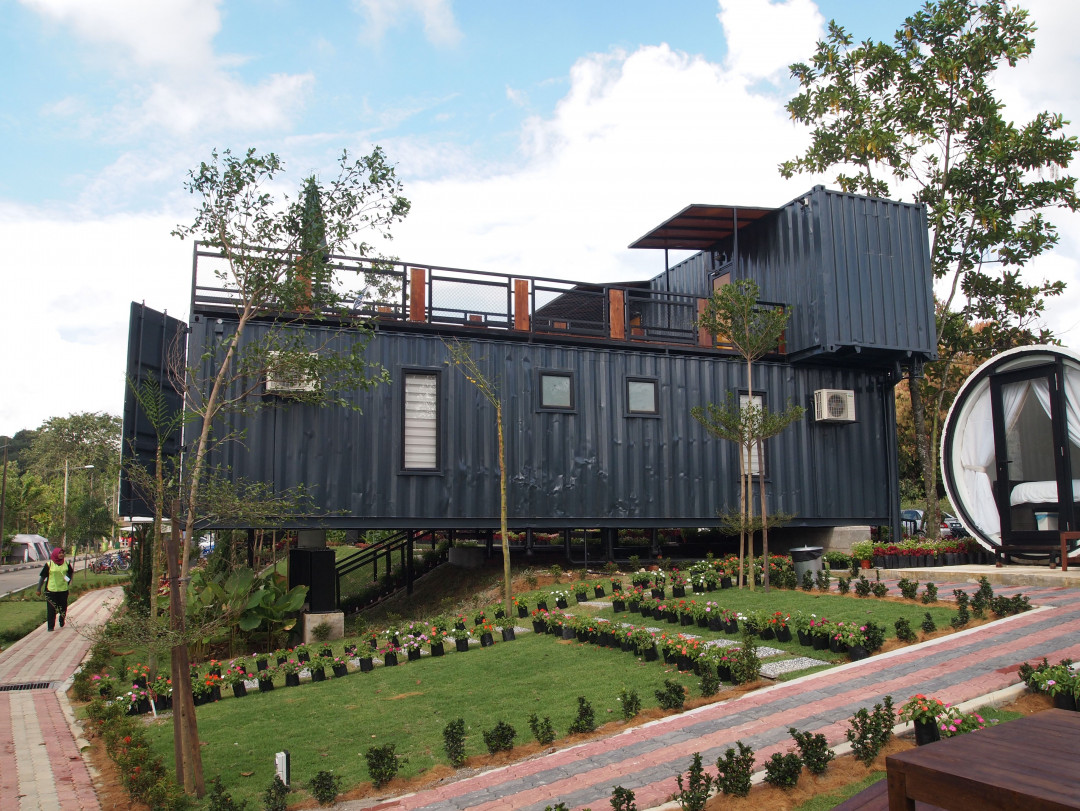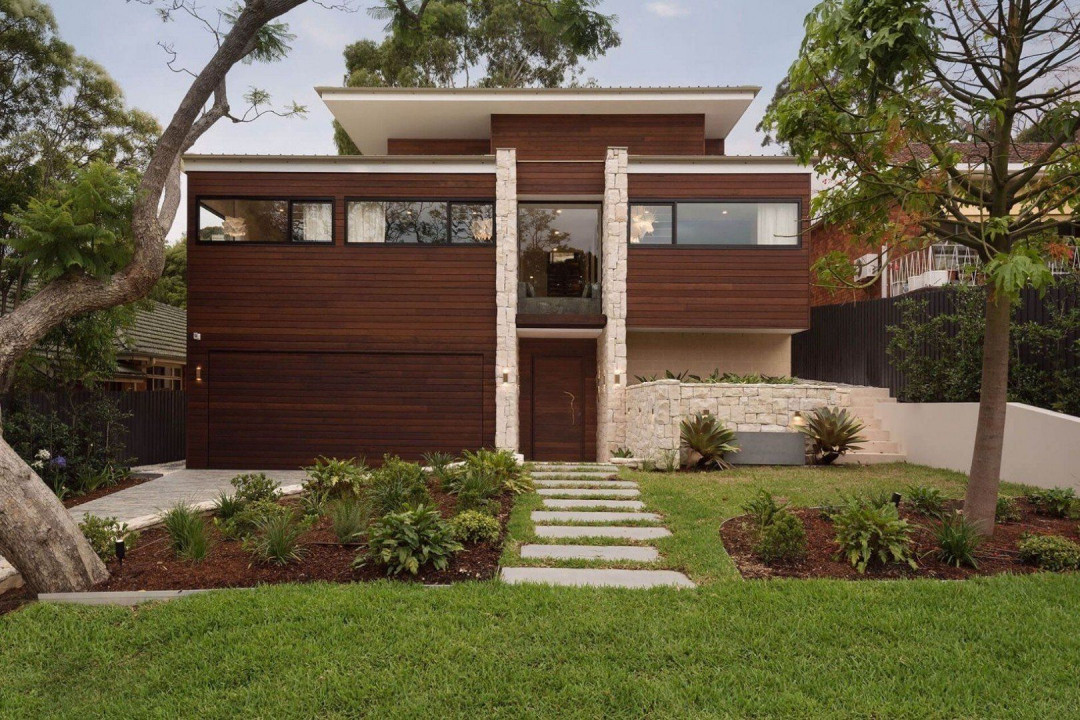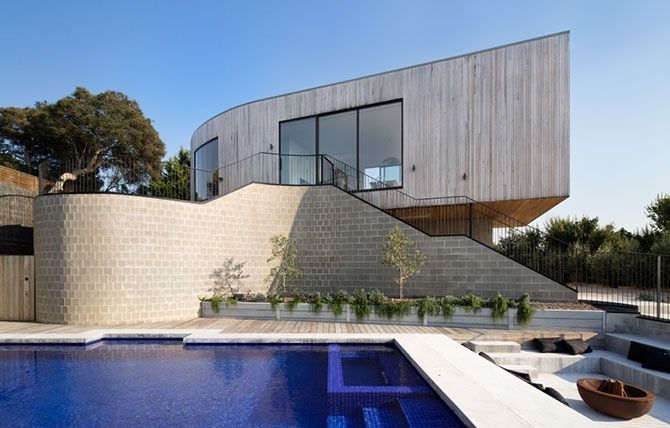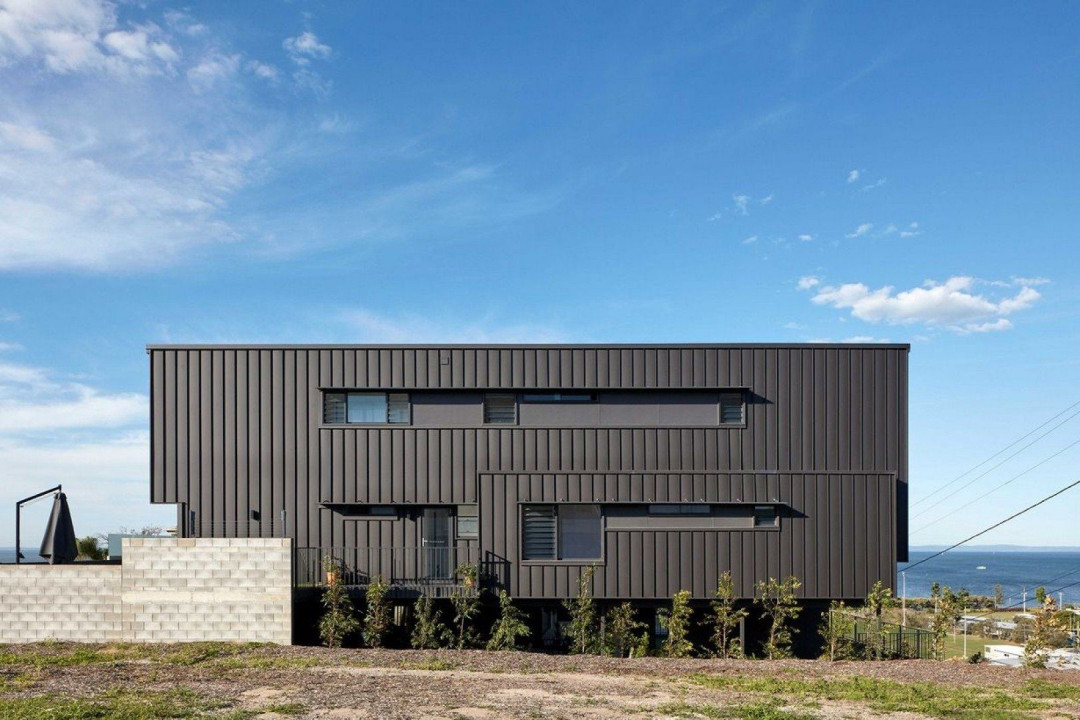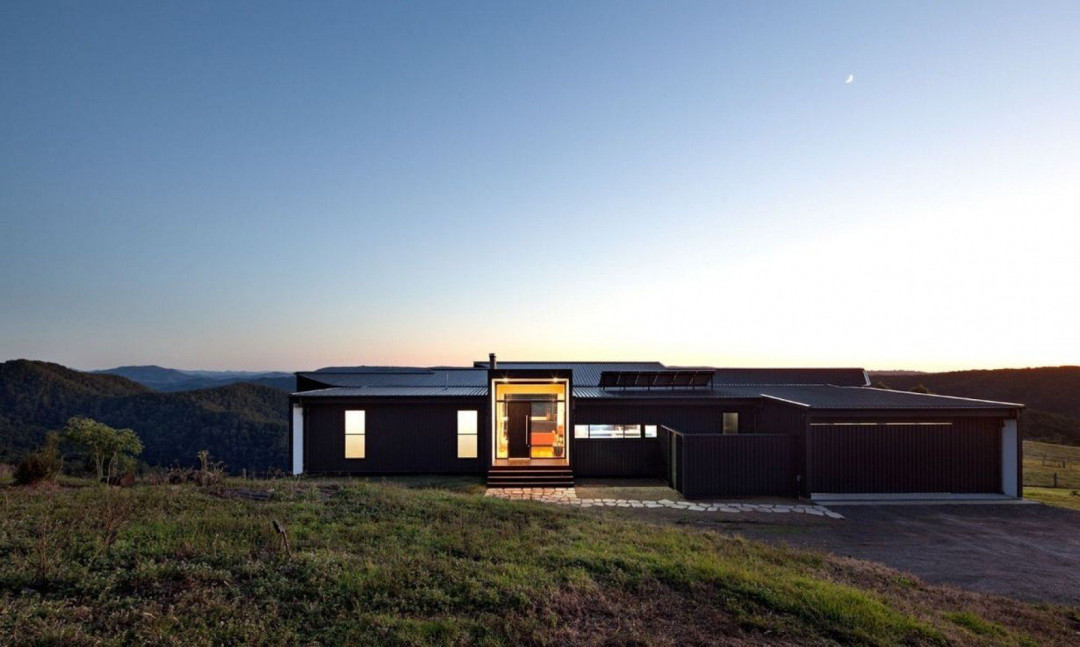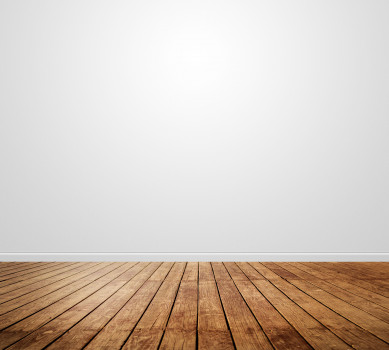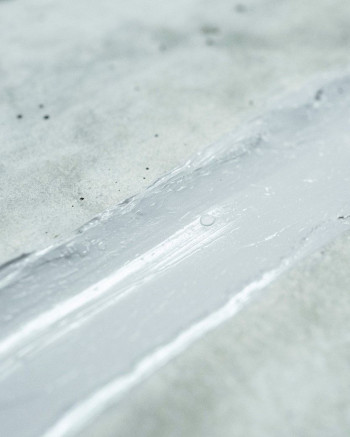Five Reasons Why You Should Consider a Flat Roof House Design



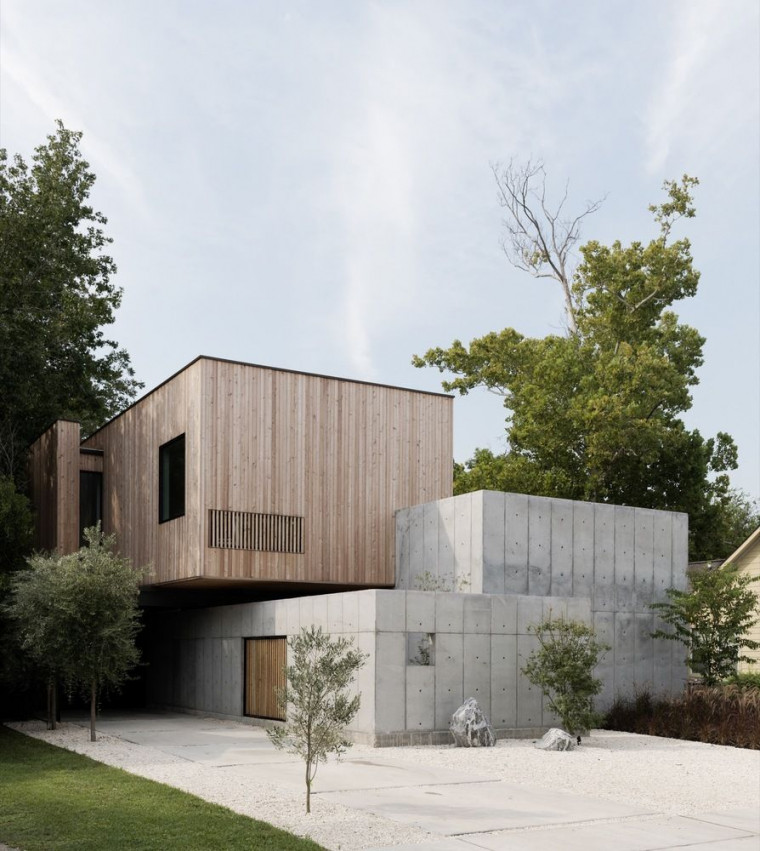
Traditionally, roof materials were poor and less able to withstand wet conditions, meaning the pitched roof served a practical purpose of keeping water off. Innovations in construction materials and techniques mean that this is no longer the case. This article will take you through the many advantages of building a home with a flat roof design.
1. Reduced cost
One of the biggest advantages of flat roof houses is the reduced cost compared to pitched roof systems. Cheaper building materials can be used since the roof doesn’t have to be appealing to look at. A flat roof is also faster to install and less risky, bringing down the overall cost of labor.
Lightweight steel often used in shipping containers is a common material for flat roof house designs. Shutterstock
As well as reducing overall construction cost, the way that they are insulated is more economical than pitched rooves. Rather than filling in the empty space of a pitched roof with insulation, flat roof designs use a continuous membrane that insulates evenly.
2. Maintenance
Conducting maintenance on flat roof houses is significantly safer and easier than on pitched roof homes, for obvious reasons (although we do recommend you still contact a professional). Re-coating is much easier too, and the rubber and polymer commonly used to re-coat flat roof houses are relatively cheap.
3. Utility
There are so many things you can do with a flat roof that are difficult or impossible to do with a pitched roof. First of all, it’s easier to install solar panels on and hide them from view. Air conditioner units can be placed up there instead of on the ground. Better yet, you can turn the entire roof area into a “living roof”. There are almost infinite things you can do, create a garden, a BBQ area, an urban apiary. Heck, you could even put a Putt-putt course up there.
This is a classic example of "It's better to ask for forgiveness than permission."
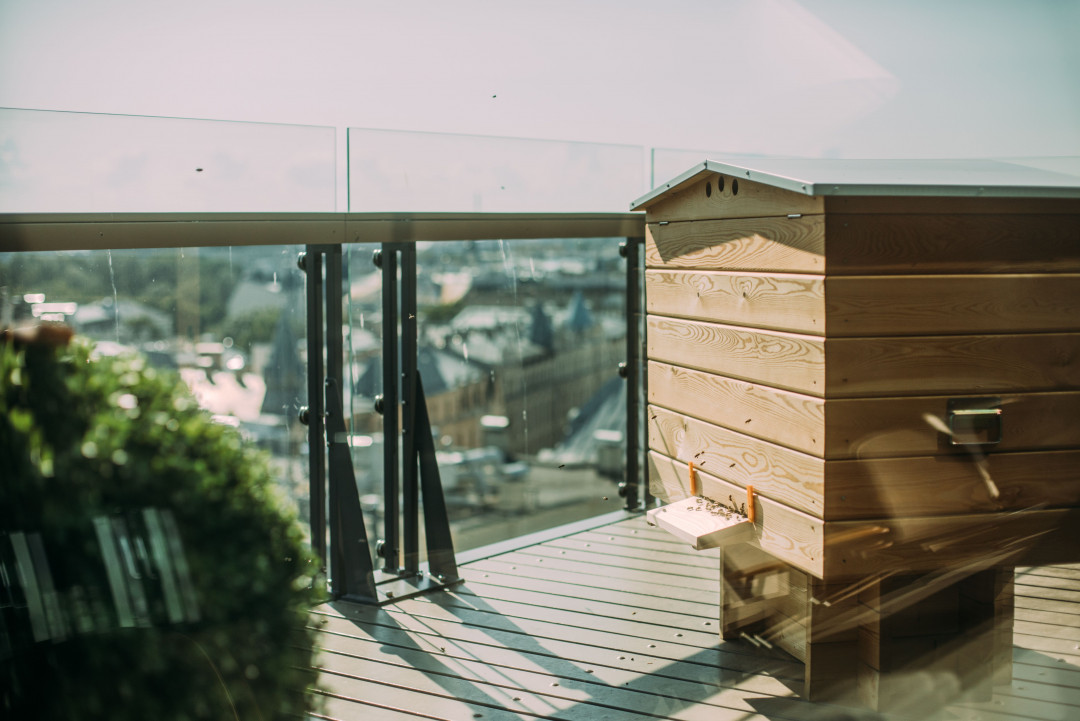
Urban beekeeping is becoming an increasingly popular pastime.
Another great design aspect of flat roof houses is the ability to utilise the maximum amount of space. There’s no area lost due to a slanted walls, creating more options for additional design elements like attics and high ceilings.
4. Durability
This is something that many people consider flat roof designs to be at a disadvantage, as the design may lead to water retention, eventually causing leaks. This is mostly solved with a water drainage system, usually incorporated into any good flat roof design. This may be an extra expense, but you’re already saving money on materials and labour. As mentioned earlier, any leeks you get can easily be dealt with too.
5. Architectural Appeal
Flat roof designs are becoming more appealing to the more utilitarian designer. First of all, the shape (or lack of) lets you use as much of the property as possible, keeping under height restrictions and obstructions like power lines while utilizing every inch. Using a flat roof can help incorporate the scenery into the architecture, like this one story design below.
Feeling inspired? Here are some of our favourite flat roof house designs.
This incredible design by MCHP Architects in NSW takes advantage of the versatility of a flat roof house. Their goal was to create a sanctuary in a suburban setting. The flat roof allows for high ceilings, increasing the sense of space which is essential due to the narrowness of the property. The imposing figure of the house cuts off the sights and sounds of the street beyond. It helps too that the property is backed by a sheer cliff, which gives the impression of a peaceful grotto.
NorthBridge Residence, MCHP Architecets
Cera Stibley architects cite the famous Mornington Beach bathing boxes as inspiration for this flat roof house (probably costs as much as one too!) This beautiful minimalist design combines the peaceful secludedness of the location with an open and communal design, perfect for groups and families looking for a quiet place to be let loose.
Parkside Beach House, Cera Stribley Architects
This house by Shane Thompson Architects is a great example of how flat roof designs can be spacious, multi-purpose and cost effective with materials. The site in Brisbane posed a challenge to the designers who had to work with a sloped hill, a 9.5 metre/2 storey height restrictions, and the request for a garage with street access. Using lightweight material meant that they could float the house above the garage, built in ground. The roof of the garage was then covered with grass to provide a recreational area. The lightweight, dark coloured steel allowed for quick installation without the need for scaffolding. The result was a stunning minimalist flat roof home with a million dollar view over Brisbane’s Moreton Bay.
Cuneo House, Shane Thompson Architects
This build was for a single client, meaning low maintenance was a major factor in designing the home. The versatility in materials afforded by a flat roof house, designed jointly by Shane Thompson and BVN Architects, was ideal for this project, which sits in a remote part of the Sunshine Coast hinterlands. The lightweight material meant that there was minimal impact on the surroundings, and could be positioned in a way that took full advantage of the pristine views.
Bryden House, Shane Thompson and BVN




 Indonesia
Indonesia
 New Zealand
New Zealand
 Philippines
Philippines
 Hongkong
Hongkong
 Singapore
Singapore
 Malaysia
Malaysia


