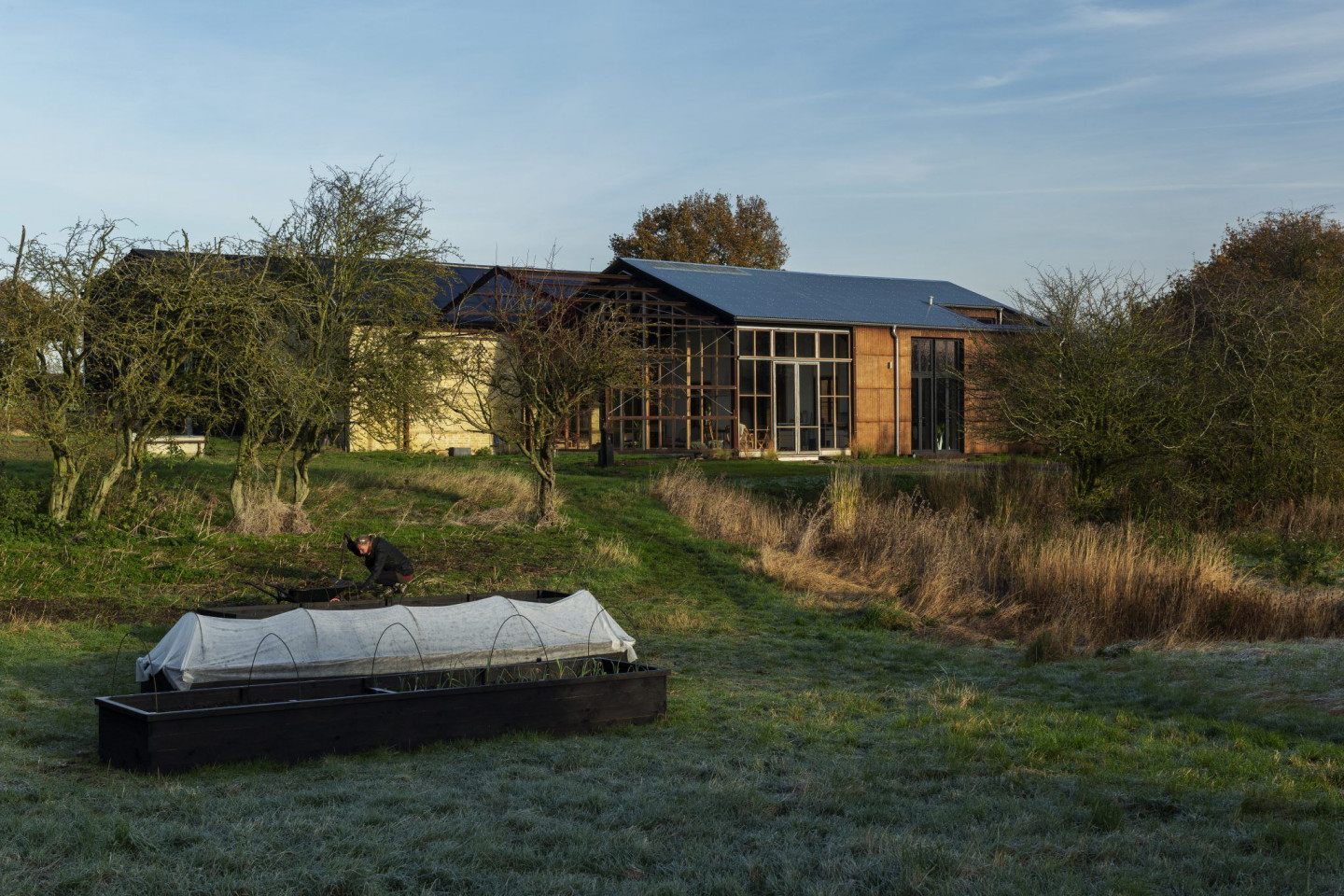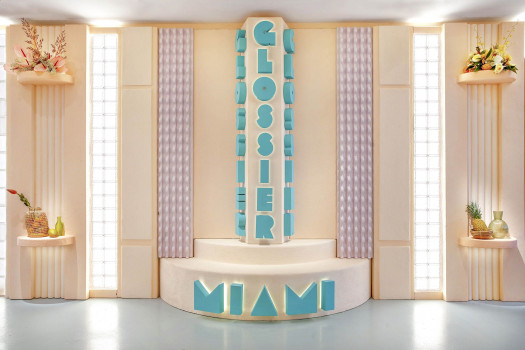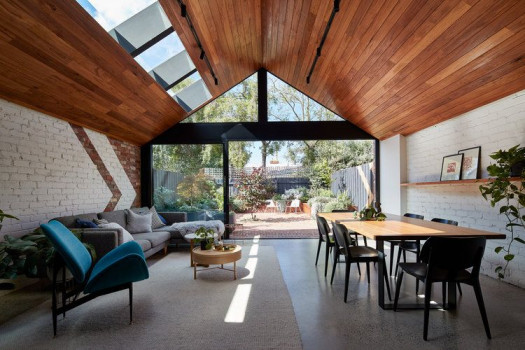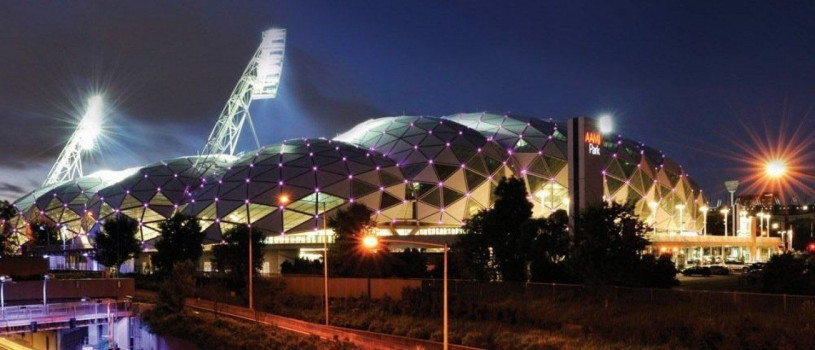Flat House



The project has led to the establishment of Material Cultures, a research organisation which is exploring natural materials in the context of off site construction.
The building is comprised of a series of linked spaces that transition from a large open single glazed hot house to a double height yet intimate living space and then into two stories of sleeping accommodation. Practice Architecture worked with Margent Farm to find the site and develop the broader project and went on to develop the design for the Flat House. The new building was built within permitted development and takes the footprint of an existing barn. The collaboration extended to the creation of a brand new hemp fibre cladding product that was used for the first time on the building.
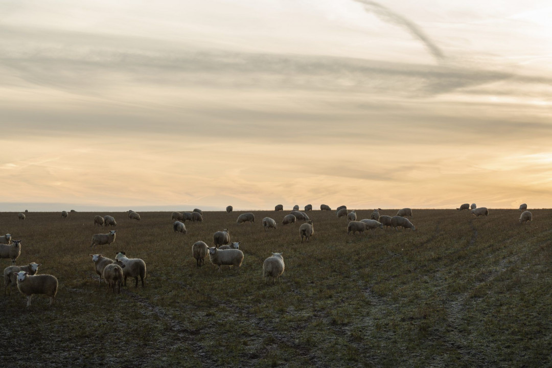
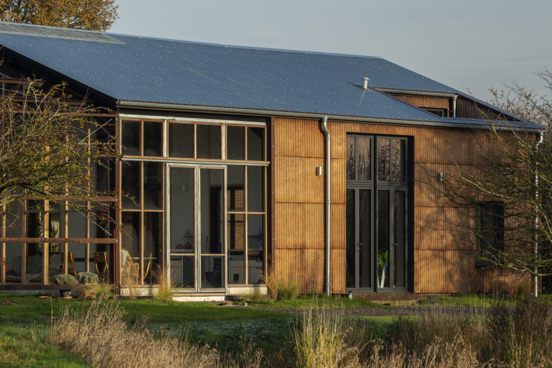
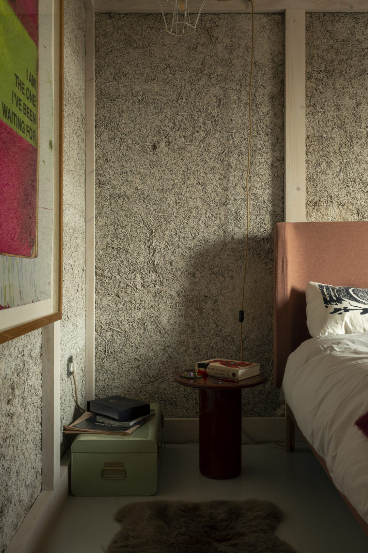
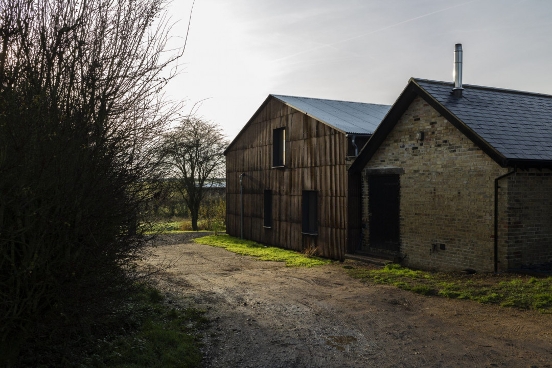
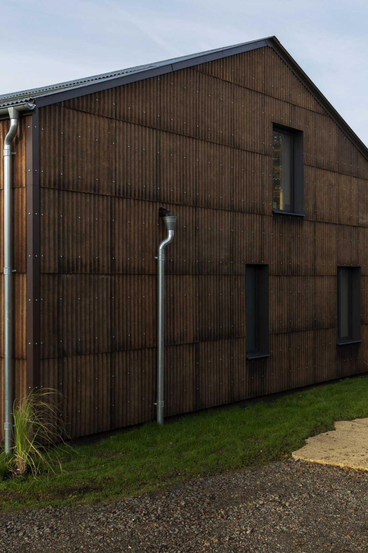
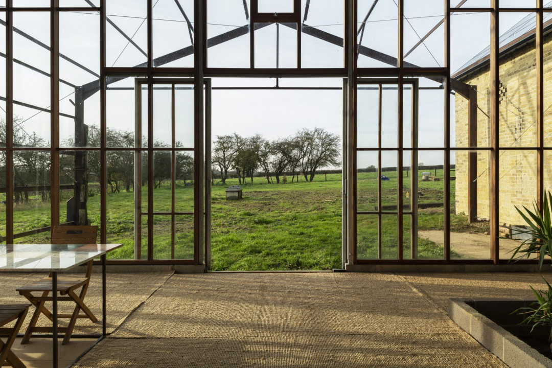
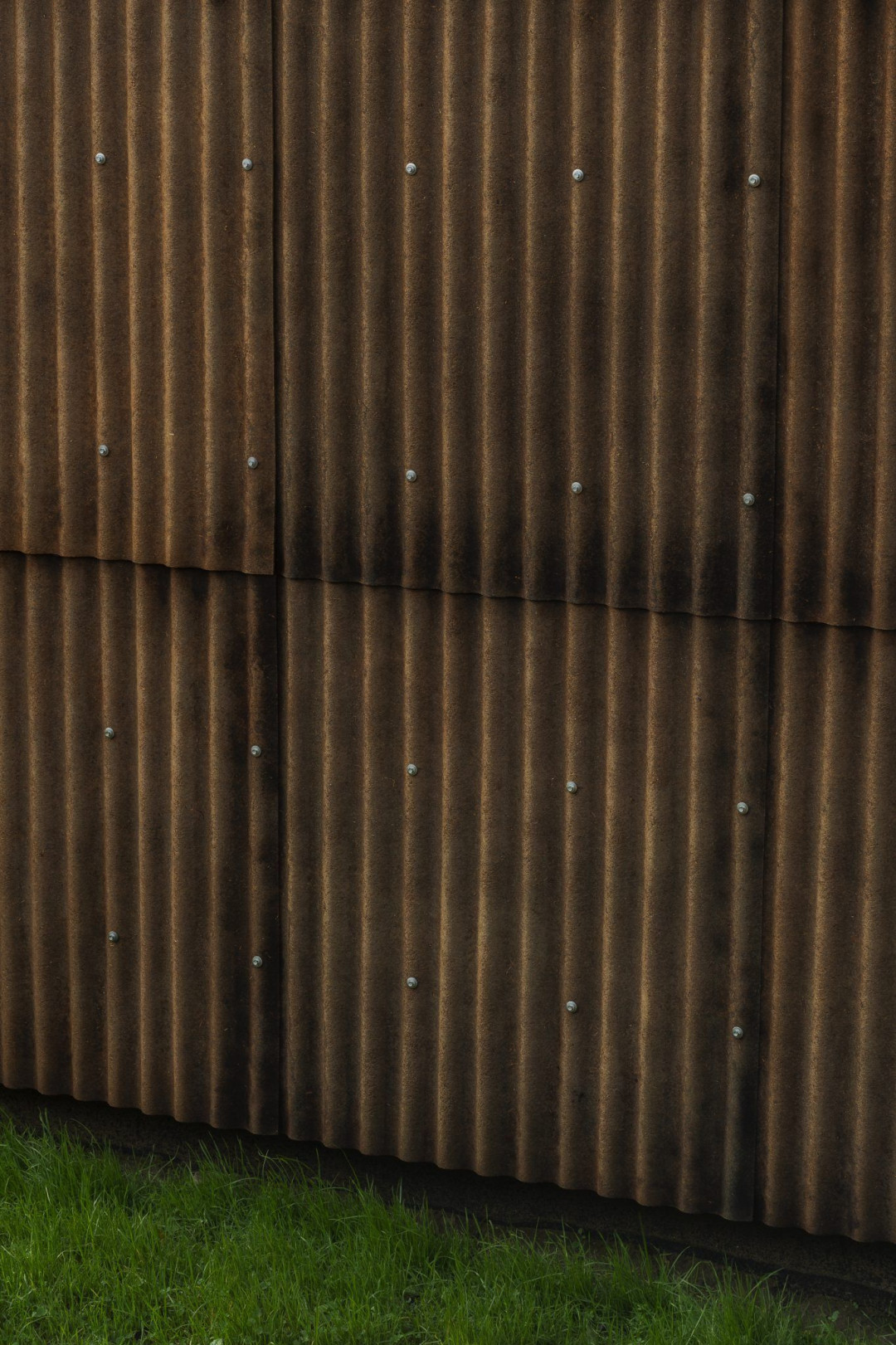
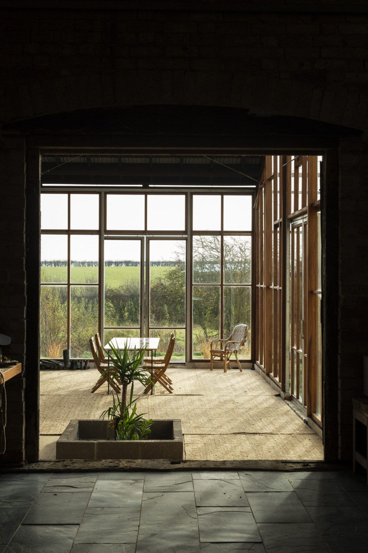
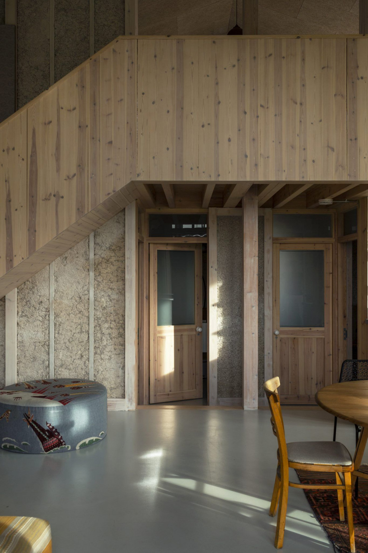
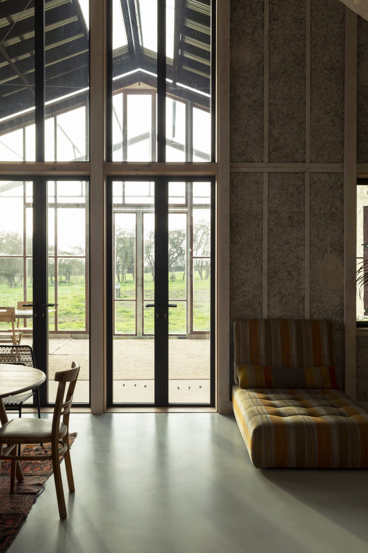
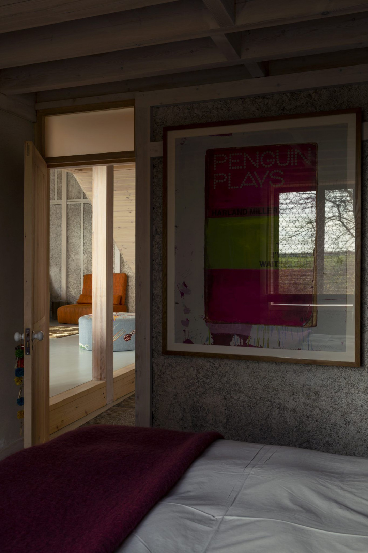
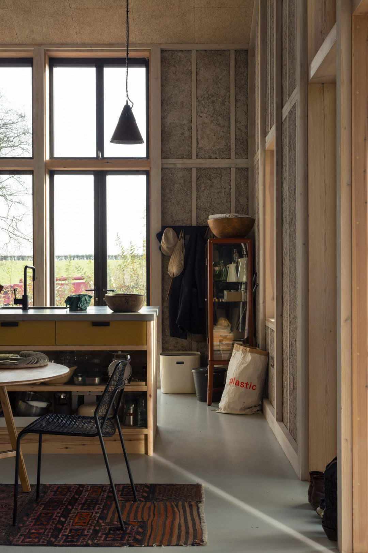
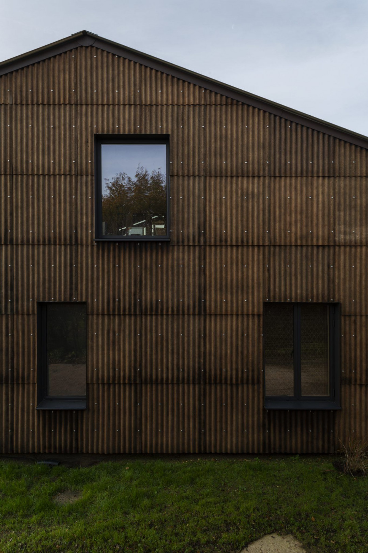
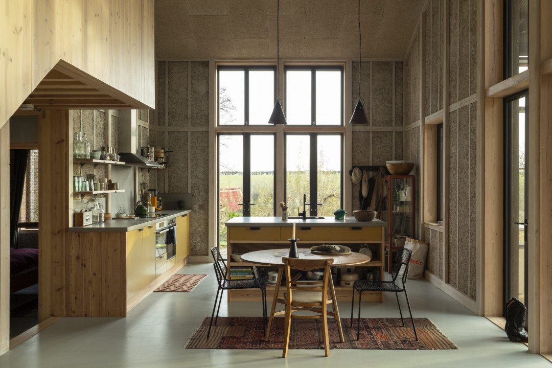
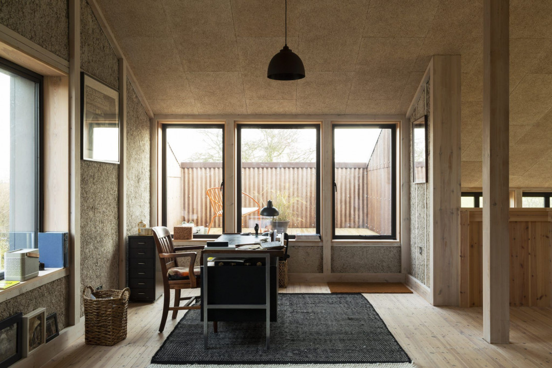
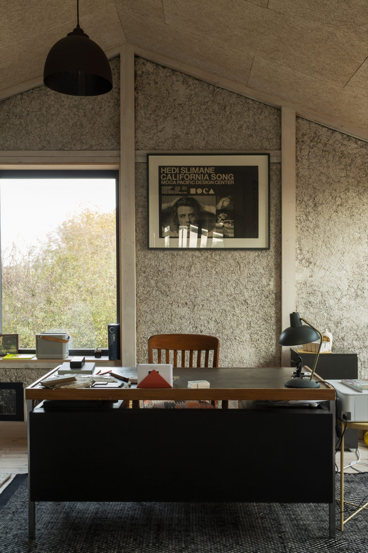
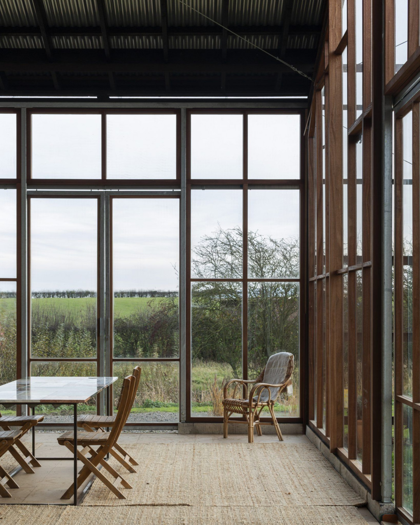
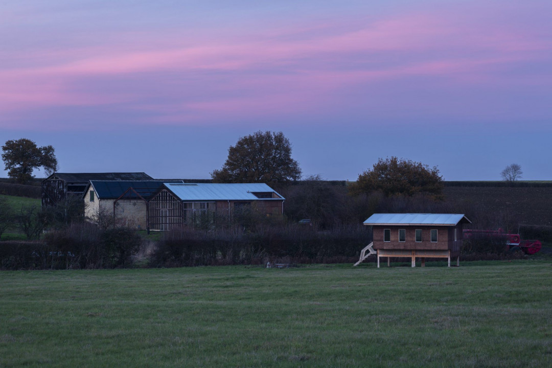
This article originally appeared in practicearchitecture.co.uk




 Indonesia
Indonesia
 New Zealand
New Zealand
 Philippines
Philippines
 Hongkong
Hongkong
 Singapore
Singapore
 Malaysia
Malaysia


