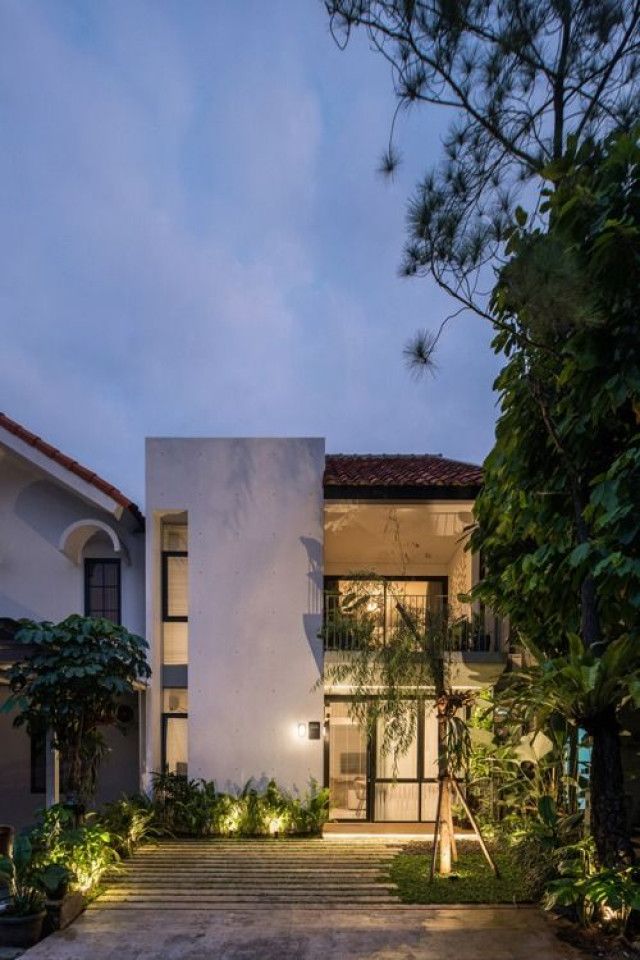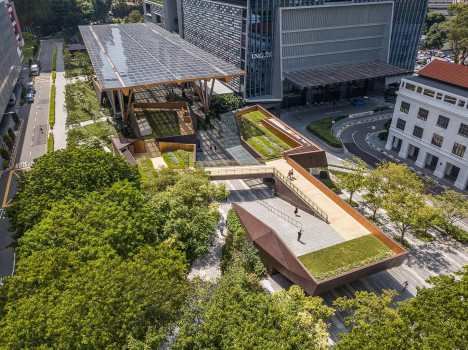Freshly Renovated Imamami House with a Modern Tropical Concept



Imamami House is a modern tropical residence located in South Tangerang, Indonesia. Built on an area of 96 m², the building area is 137 m² with a space program consisting of 3 bedrooms, living & dining room, kitchen, 2 bathrooms, 1 powder room, and other supporting facilities including garden, balcony, laundry area, storage, and a carport accommodating 1 car and 2 motorbikes.
The project is a renovation that changes the facade as a whole and some of the existing building layout. On the first floor, the existing layout is maintained as much as possible to minimise the demolition on a large scale. On the second floor, there is a layout change to adapt to the needs of the new space. Changes in the shape of the roof also happen due to maintenance considerations and better building resilience.
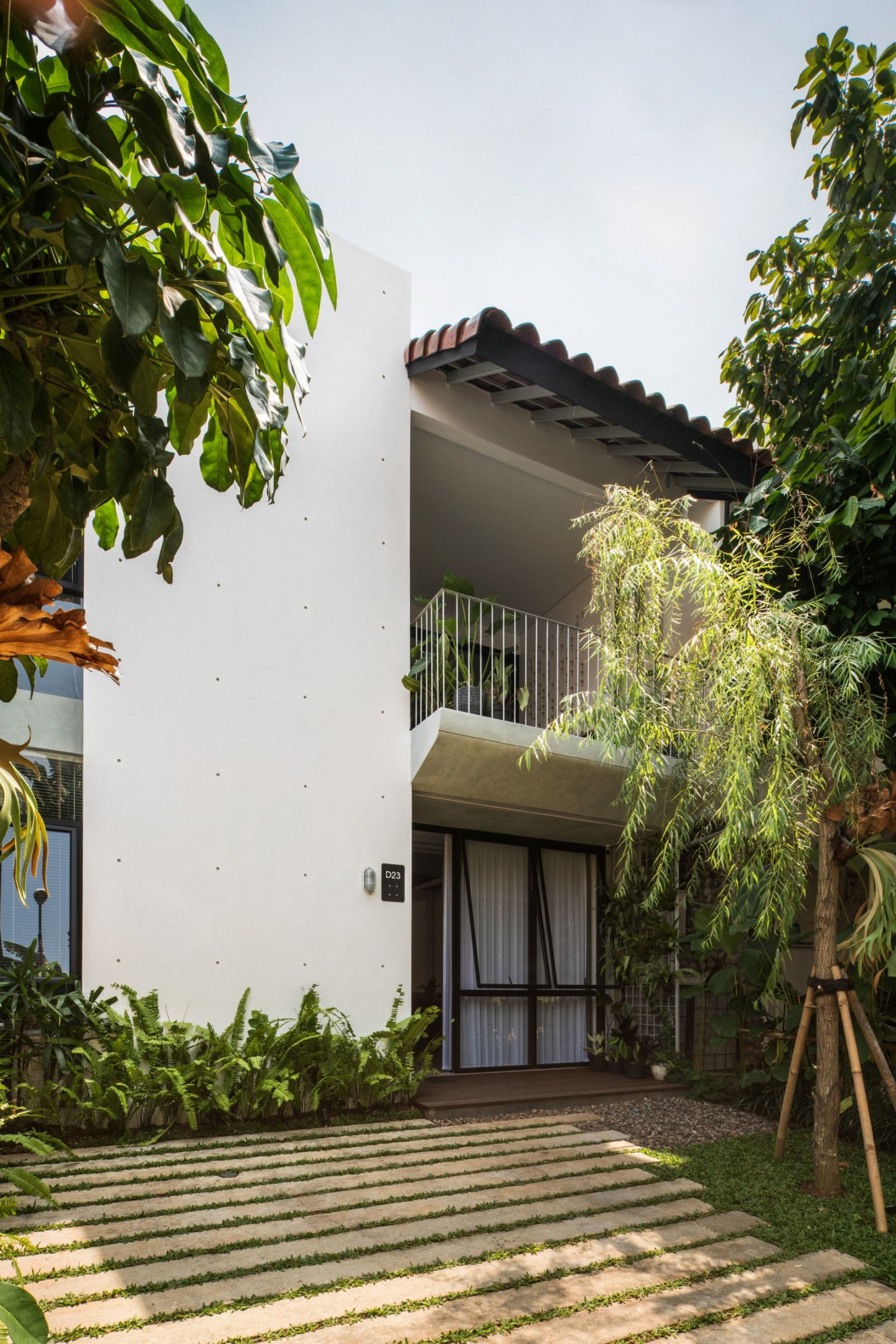
The house is designed with a simple modern and tropical concept. The facade is highlighted by a massive and dominant geometric shape of white squares with dots as architectural decorative elements. It is combined with a fully transparent area to create a visual contrast between the left and right sides of the facade. The appearance of the new building is quite contrasting with the surrounding houses but still maintains and utilises some materials from the existing building that can be reused as building elements, creating in-harmony visuals with the surrounding environment.
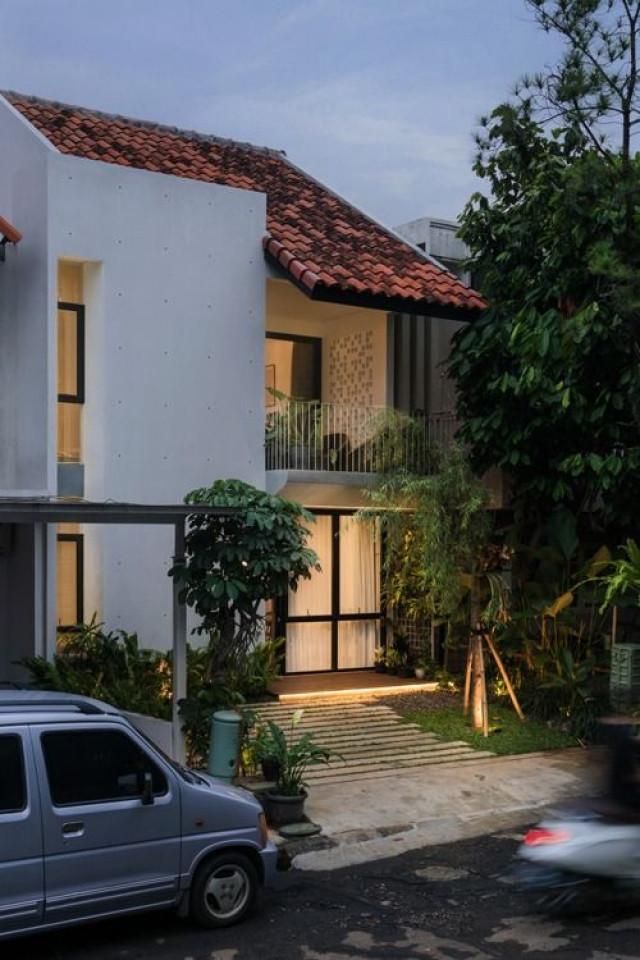
Several materials from the existing building are also reused. A big coral stone previously used as a canopy element in the carport is now used as a wall element in the bathroom. The existing clay tiles are also reused despite changes in the roof shape.
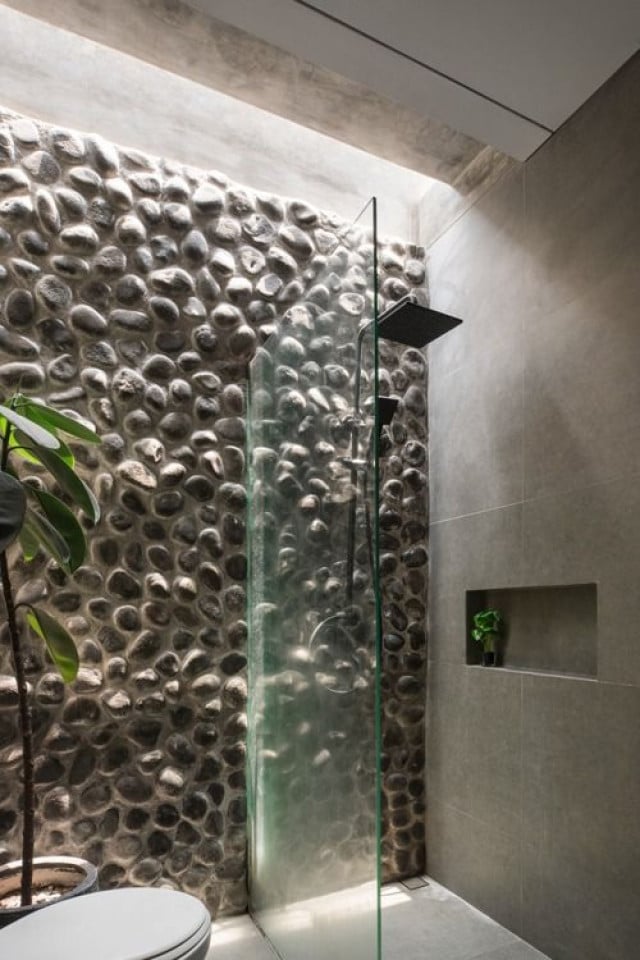
The main combination of colours and materials used in this house is white colour, concrete material, wood elements, and clay tiles which further strengthen the feel of a tropical house. The transparent area on the facade also aims to provide great visual access to the front garden of the house. In the carport area, an attractive visual impression is given by creating an irregular horizontal pavement pattern and giving a small space through which grass passes and strengthens the horizontal pattern. This design creates an interesting spatial experience when arriving at the house and forms an interesting top-view visual pattern.
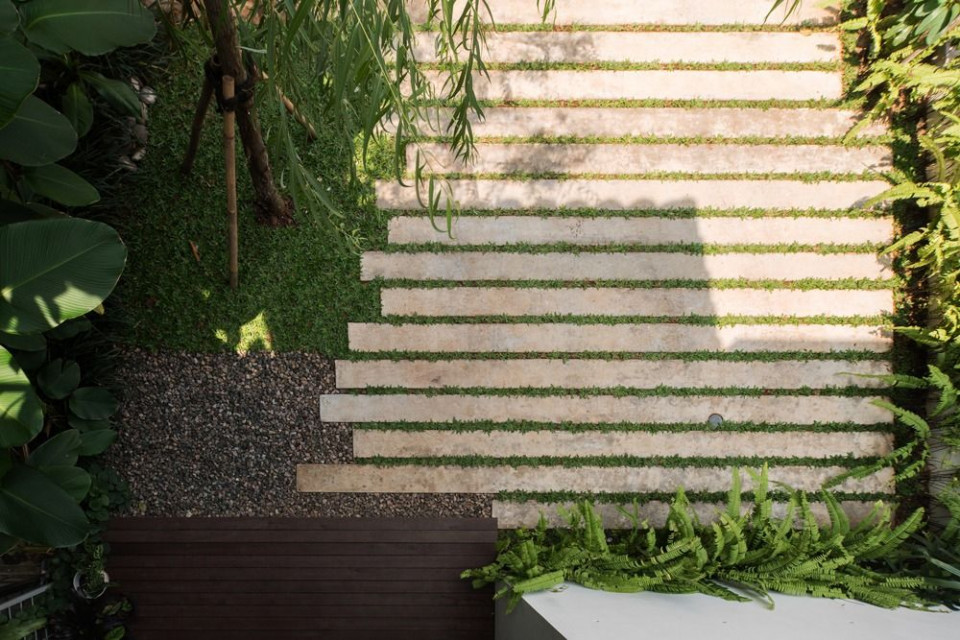
The ground floor zoning program is designed with an open plan in the communal area. The dining room is placed in the front, also functioning as a guest and gathering room. It is adjacent to the TV room to create a direct connection between the dining and living room.
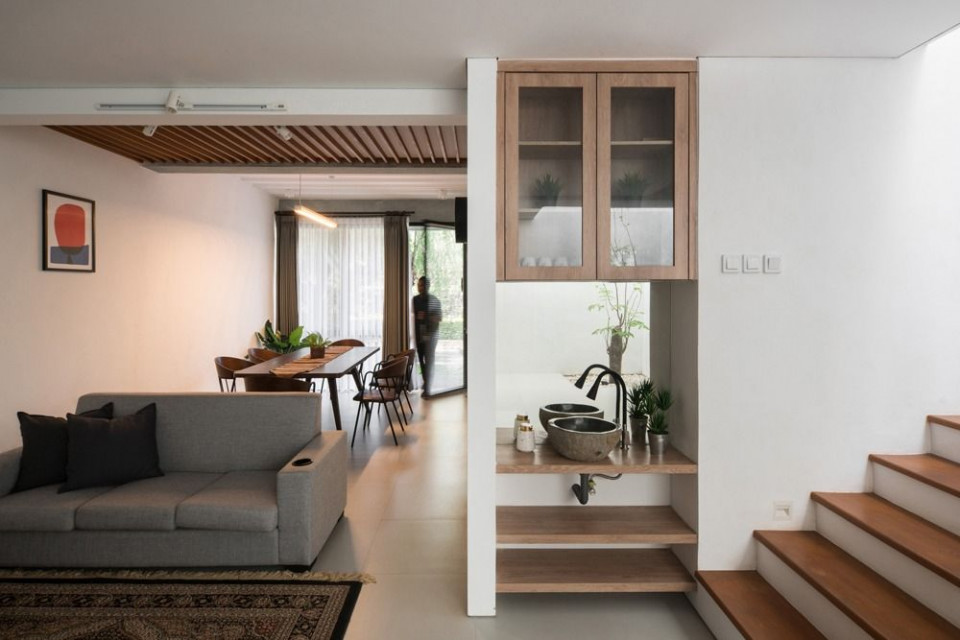
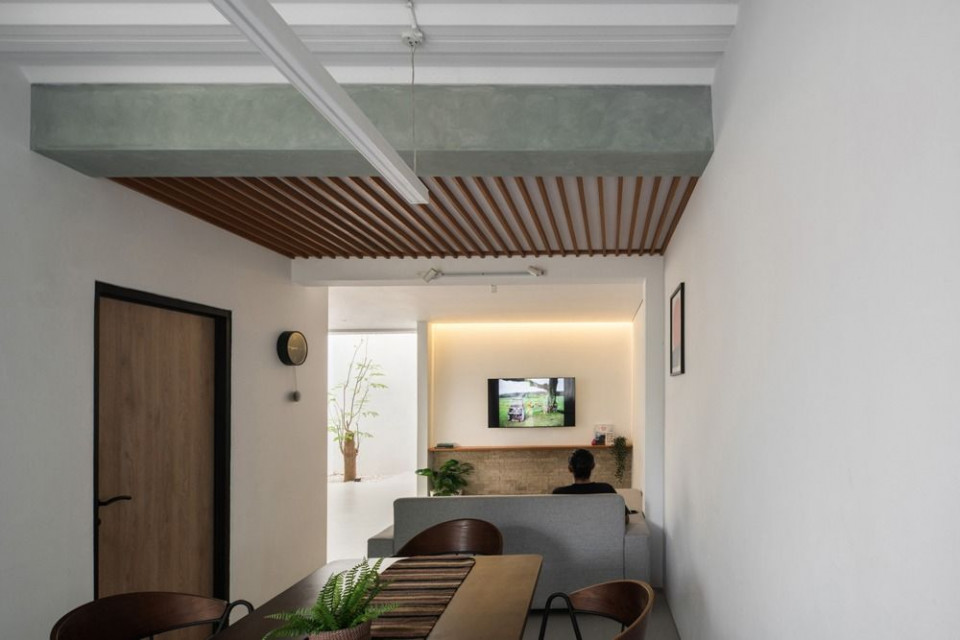
At the back corner of the land, a small space is provided as a dry garden filled with one tree. The tree can grow tall penetrating the void to create a green visual in the house that can be enjoyed from both floor. The dry garden gets natural sunlight so that the tree remains alive and well.
The concept of air circulation is applied by creating a cross ventilation from the front and back of the house. The ventilation utilises the window openings at the entrance, second floor's balcony, as well as bedroom windows, connected by voids at the rear end area as air circulation paths from the first floor to the second floor or vice versa.
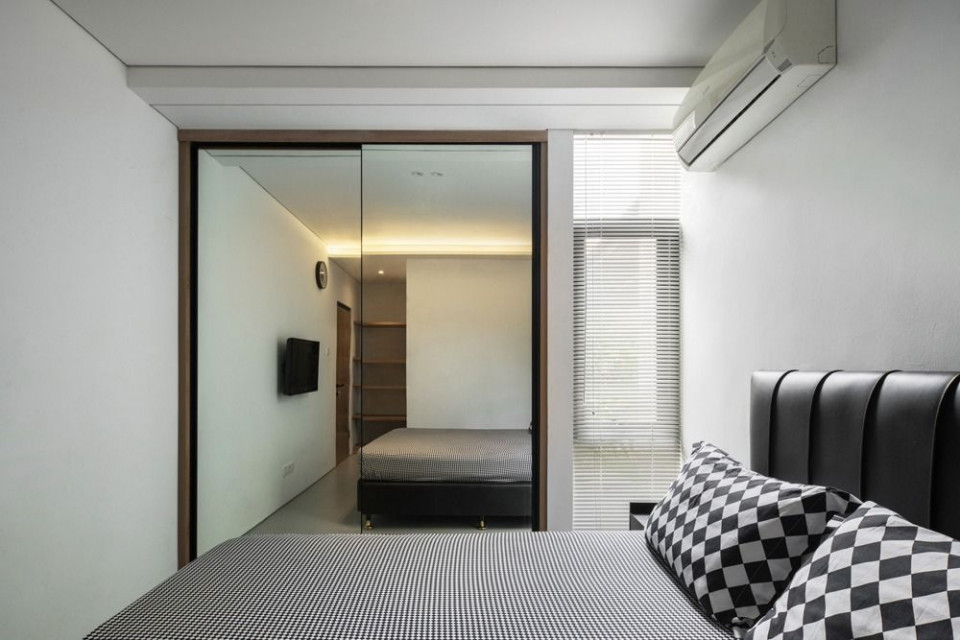
Meanwhile, the concept of natural lighting is also applied by creating large transparent areas in the facade area and several skylights that provide direct light to the first floor. The skylight positions are including the stairs, dry garden, second floor bathroom, and laundry area. The skylights in the staircase area are decorated with solid wood lattices so that they form a regular shadow pattern following the sun movement. The skylights in the back area are directed towards the dry garden on the first floor and the laundry area on the second floor, while the skylights on the second floor bathroom are flat-shaped, located on the side of the natural stone field to create a natural atmosphere.
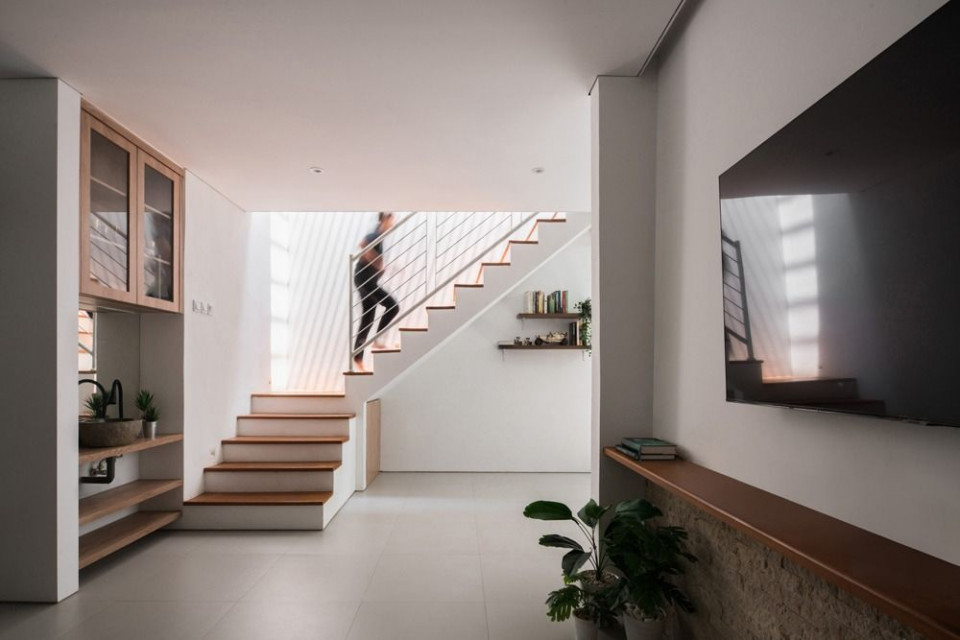




 Indonesia
Indonesia
 New Zealand
New Zealand
 Philippines
Philippines
 Hongkong
Hongkong
 Singapore
Singapore
 Malaysia
Malaysia


