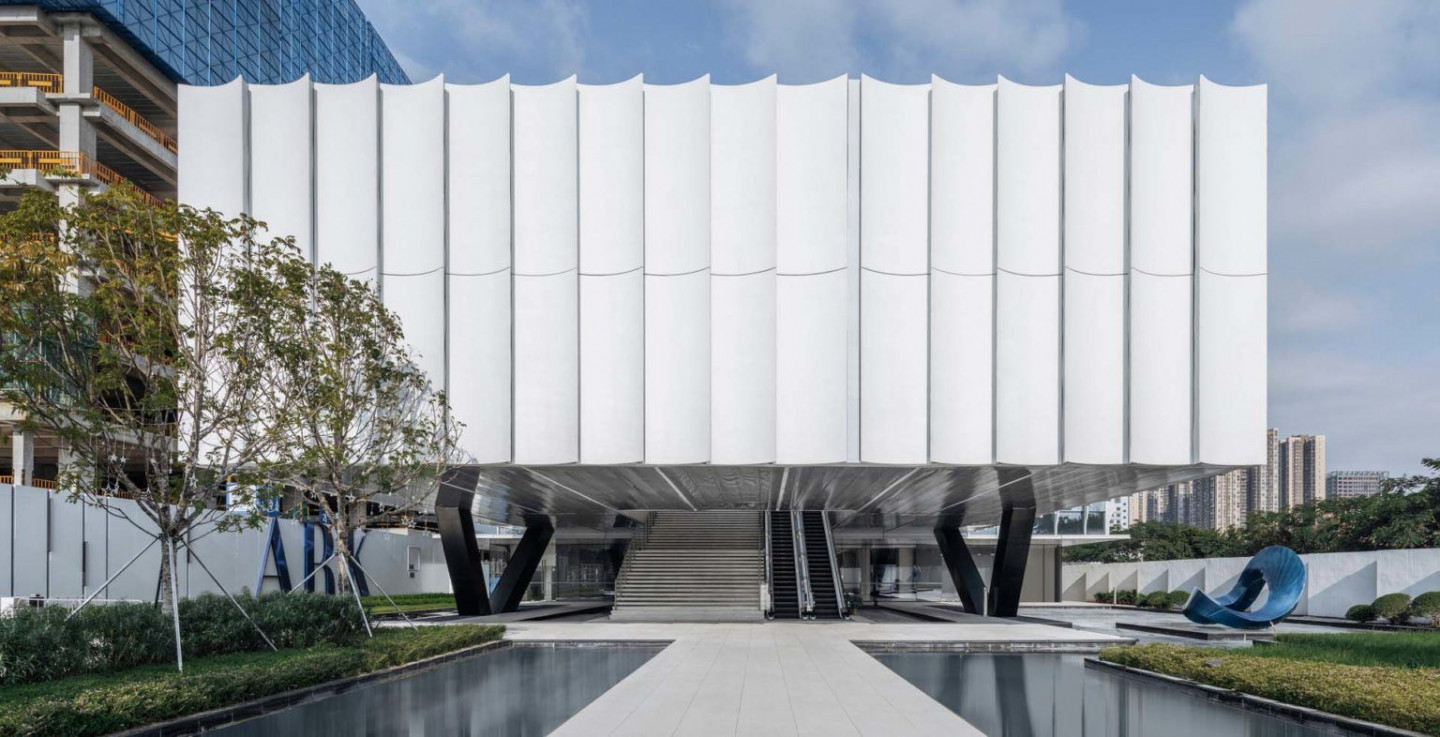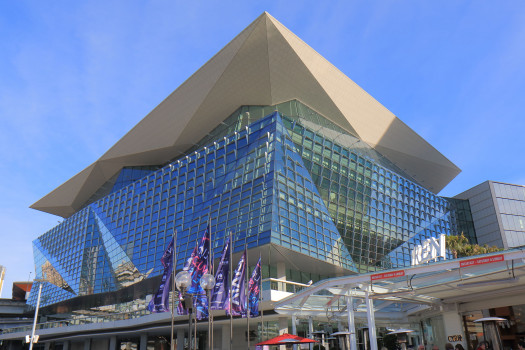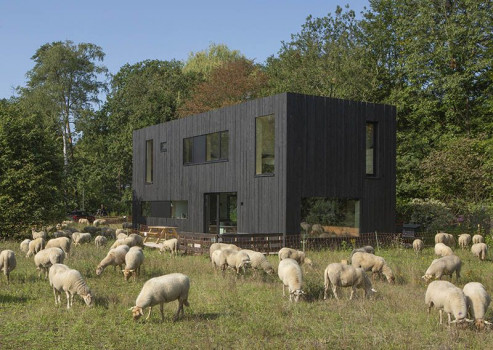Hazens Longteng Sales Centre



Located south of Shenzhen, Longteng MLP functions as a sales office for the precinct with plans for retail conversion once the development is complete. Integrated with the surrounding MLP and plot landscape, the project fosters a customer journey that encourages views both inside and out. Creating a futuristic visitor experience, the project team delivered a building that can be easily adapted to become a commercial, community and workplace nucleus for the district.
Shenzhen Longteng District Visitors Center, designed as a system of interconnected functional volumes taking shape from a monumental entry and plaza along the Longteng river. Solidity and transparency are vital characters defining a rhythm of ephemeral, white materials wrapped around the volumes in the shape of waiving curtains, inspired by the river flowing next to the project.
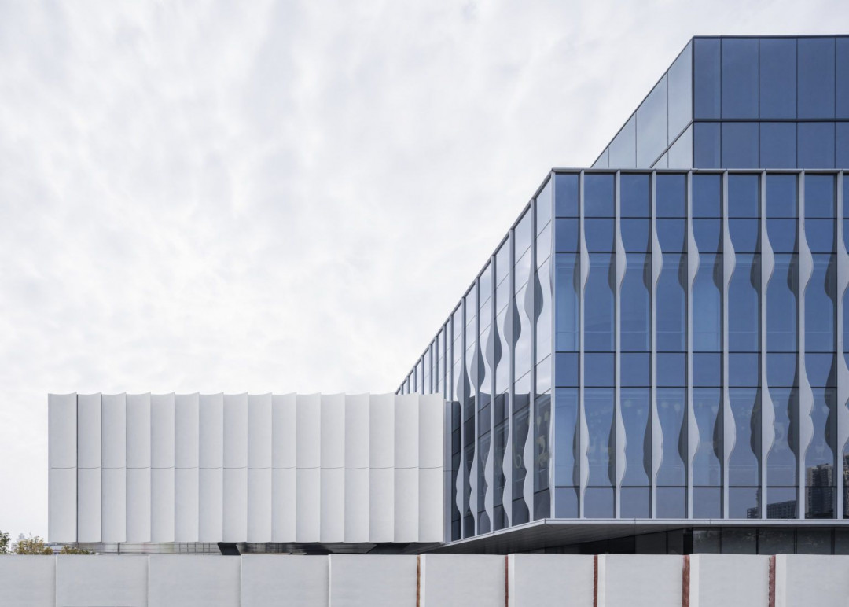
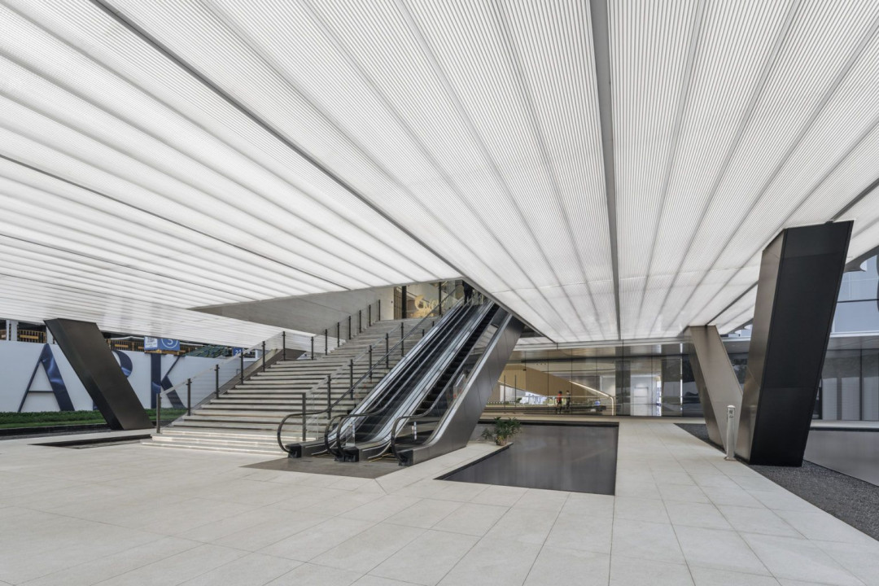
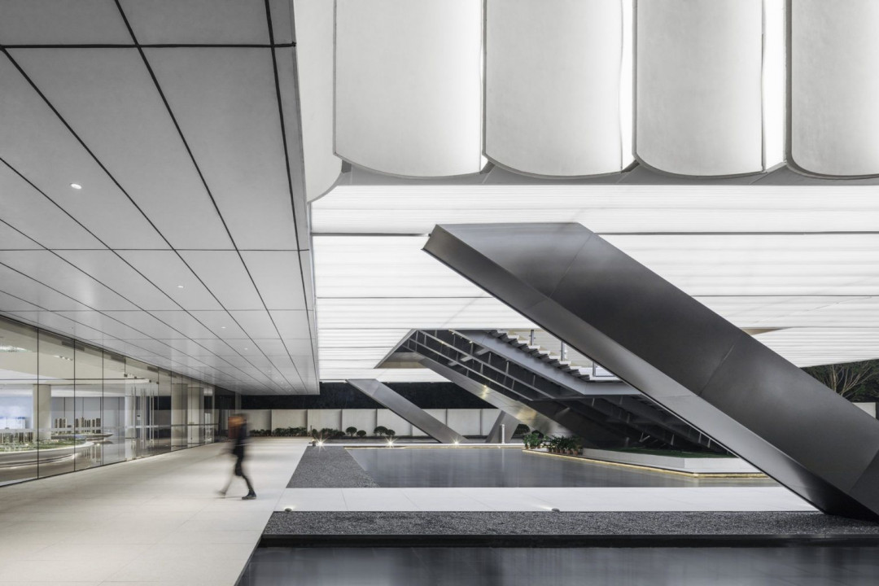
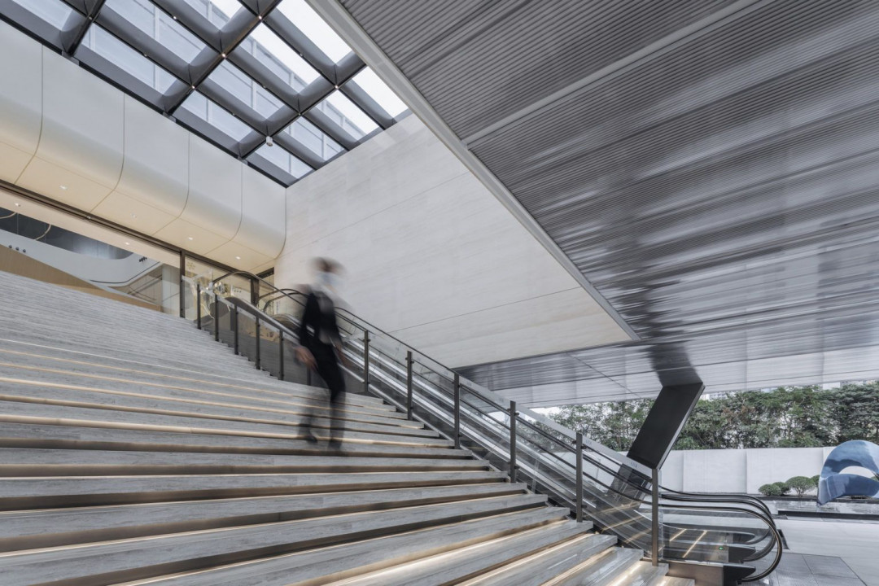
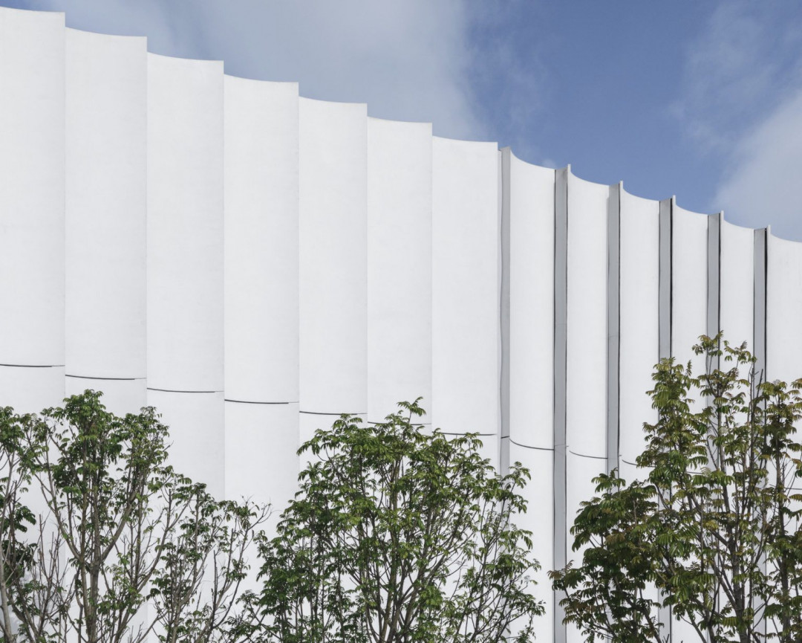
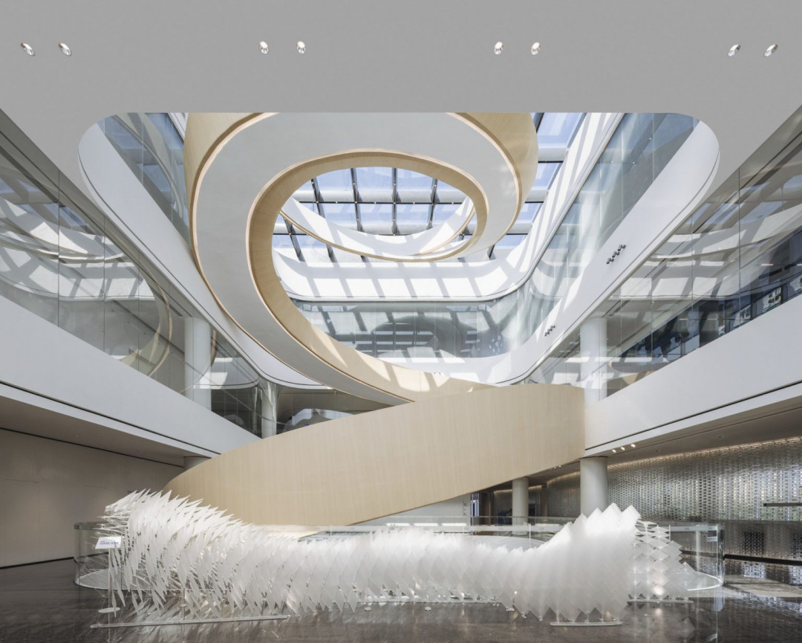
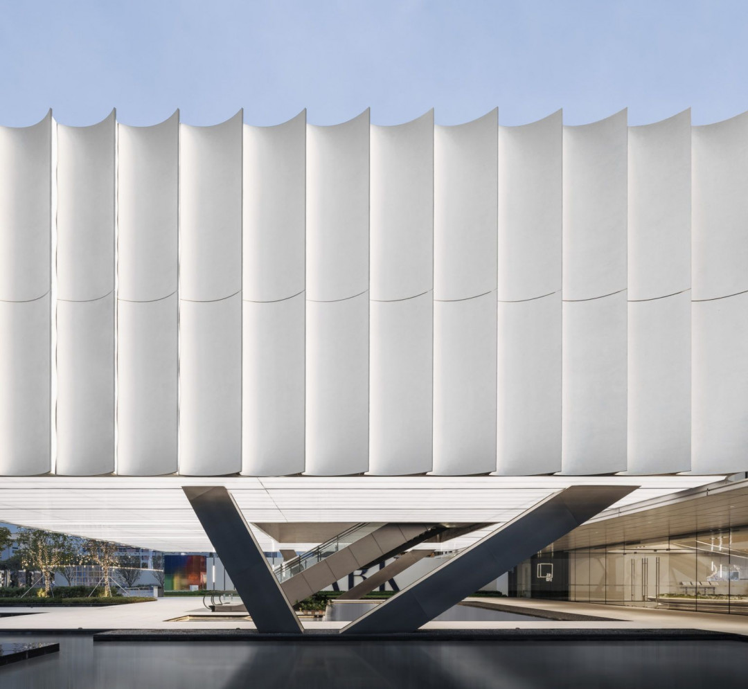




 Indonesia
Indonesia
 New Zealand
New Zealand
 Philippines
Philippines
 Hongkong
Hongkong
 Singapore
Singapore
 Malaysia
Malaysia


