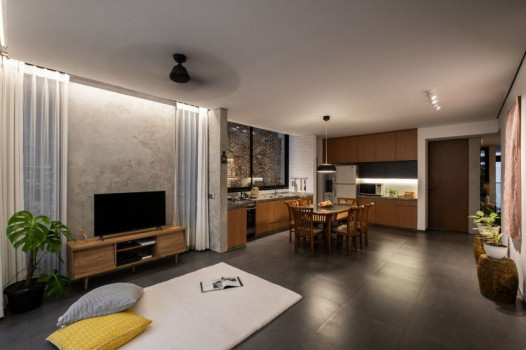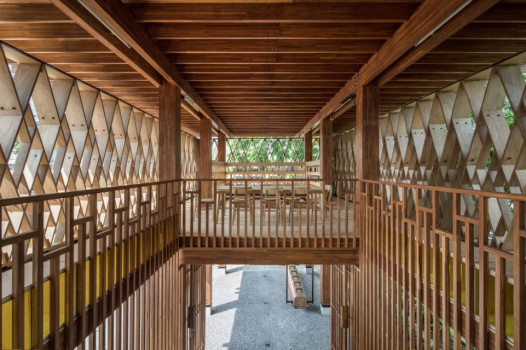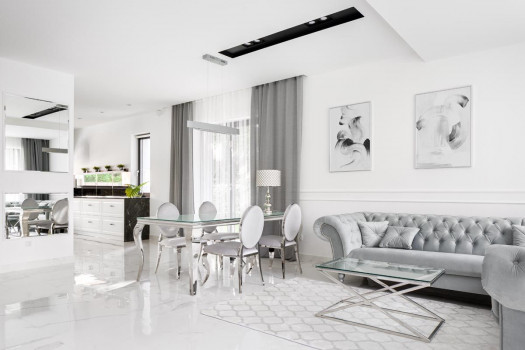How to Separate Rooms Without Using a Solid Partition



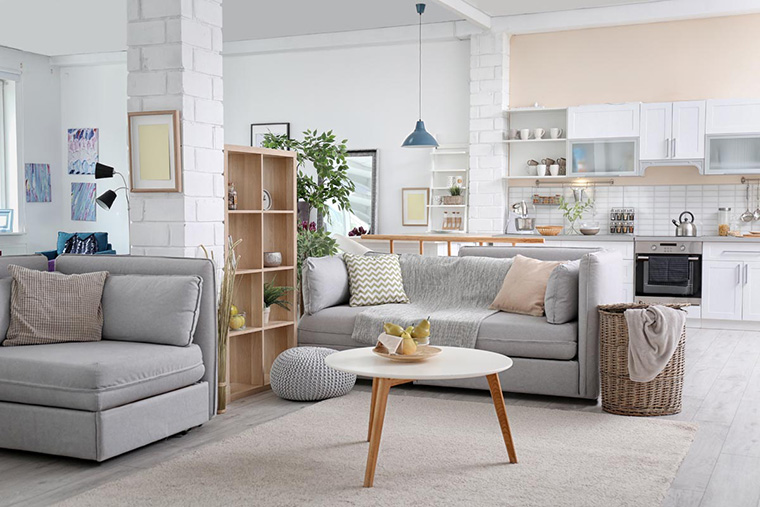
©Shutterstock
A house is a place to rest and gather with family. A house usually has rooms for each family member that are private and semi-private. The semi-private spaces are often the center of communal activities, and sometimes, could give first impressions to your guests when they are invited to your home.
These spaces include living room, dining room, family room, and even pantry. These rooms are often placed in one area with partitions to clearly separate each space’s function. A solid partition not only takes up a lot of space but can also limit the view, so each room feels cramped. An alternative is to provide clear space transitions or open-plan instead of solid partitions to make the spaces feel more spacious and well-connected.
Transparent Partition

©Shutterstock
There are several options when installing transparent partitions. One, you could use two-sided bookshelves with a large gap between each shelf. Second, you could simply use a glass partition to separate two rooms without blocking the view from each room. Lastly, you could also always use wooden louvre partitions that still allow visual connection between two rooms.
Floor Level Difference
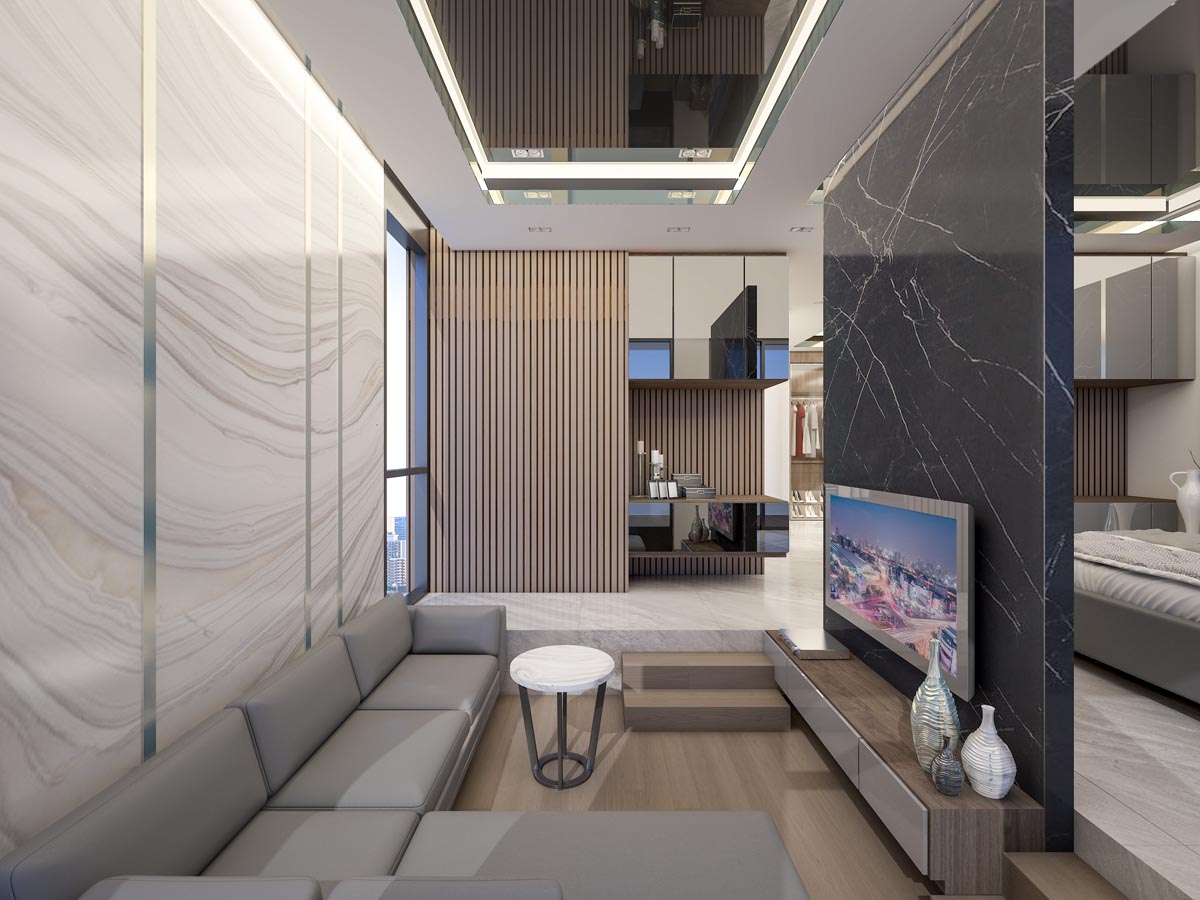
©Shutterstock
Changes in floor level can be utilized to separate spaces without limiting the field of view. Adjacent rooms can remain harmonious and connected with differing functions and activities in each room being maintained. The difference between floor levels do not have to be extreme, a gap of around 10 to 15 cm is enough to separate two connecting rooms into clear territories.
Using Varied Ceiling Material and Height

©Shutterstock
Rooms on the same level of height can create a transition of space that flows more naturally as well. Playing on ceiling material and height difference is an option to make a space stays extensive but still maintaining its distinct character. A room with a high ceiling gives an impression of an open and comfortable space when there are many people in it.
Using Different Wall and Floor Material

©Shutterstock
Rooms with different functions may use different materials in one or even all of its walls or floors. The difference in the material being used can easily set clear boundaries between spaces. A gap with neutral or more dominant floor material between two spaces can also mark changes in the rooms’ functions.
Frame the Rooms

©Shutterstock
You could leave a certain width on a big wall opening that separates two rooms to form a frame in the wall surfaces. This element could make the room appears as if it’s in a frame although still connected with the other room. Applying this concept is like creating a new gate to make a boundary with the adjacent room.




 Indonesia
Indonesia
 New Zealand
New Zealand
 Philippines
Philippines
 Hongkong
Hongkong
 Singapore
Singapore
 Malaysia
Malaysia


