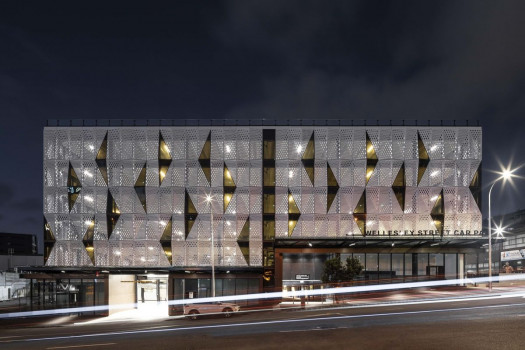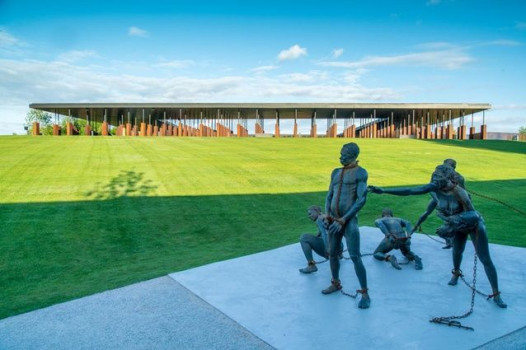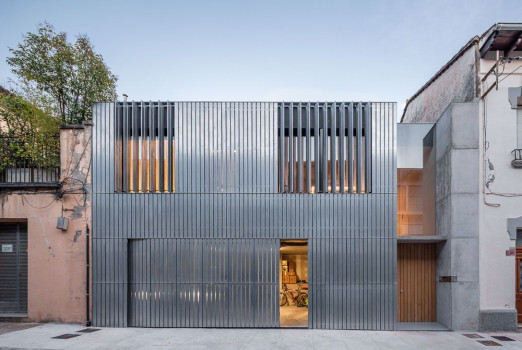Kunming · Daguan – The Eternal and the Moment



The Daguan once stood as an old residence, built in the 1920s. Two years ago, it was authentically restored according to the principle of “preserving the old as it is.”
Invited by the owner, Aurora Design transformed this century-old “old house.” The building retains the traditional siheyuan (courtyard house) form—an arrangement of the main hall, side rooms, and a porch, with a spacious central courtyard. At the same time, modern, minimalist ideas were infused into the design, creating a naturally serene and relaxed tea and dining atmosphere within the time-stilled old architecture. The old structure serves as the stage for new encounters.
With an understated sign, the café invites those with a keen eye for beauty, offering unexpected surprises waiting to be discovered along the journey.
The entrance, a corridor in deep wood tones, beckons the senses in the cool shadow of the sunlight, deep and full of anticipation. A small pond nurtures a world of its own, with sunlight dancing on the ripples, while fish tails flick and breathe life into the air. As you pass through the quiet corridor, you step into an open space bathed in the full brilliance of sunlight, with original brick and stone tiles beneath your feet, echoing memories of the past. The gentle rhythm of your footsteps mingles with the fragrance of nature's greenery.
The four-sided courtyard, with its sturdy, unpretentious wooden doors, welcomes guests from all directions, offering a taste of the newly crafted brew. The brass door lock, etched with auspicious motifs, acts as a bridge between time, extending a warm greeting to travelers. Outdoor seating is scattered throughout the courtyard, expanding the usable space. Visitors can casually stop, breathe in the natural surroundings, and enjoy the vibrant, free-spirited atmosphere of the space.
On the south side of the courtyard sits the restaurant’s deep black bar, with a clean and simple design. It harmoniously blends with the aged wooden columns, under warm lighting that casts a gentle, timeless glow. The understated, dark glossy ceramic tiles bounce light amidst the array of glass vessels, drawing the eye. In the moments of waiting, old wooden planks remain, offering space for conversation between the bartender and guests. The scattered seating areas surround the bar, creating an enclosed layout that maximizes space efficiency and smoothens movement. Along the street-facing north side, the designer has arranged outdoor seating, providing passersby and guests with a place to pause and rest. The wood and glass brick construction blend coolness and warmth, a tangible symbol of the intersection of past and present, producing a crisp, clear sound with each step.
Ascending the wooden staircase to the top floor, the elongated spaces on both the east and west sides open to a series of seats by the windows, creating a quiet beauty beneath the eaves. A soft breeze whispers through, and the window sashes creak gently, inviting one to sip by the windowside, watching time dance by.
Cleverly integrating seat design into spatial layout without changing the overall form and appearance of the building, so as to harmoniously coexist and coordinate with the surrounding environment. Realize the perfect combination of functionality and aesthetics, achieving the maximization of space utilization and the harmonious unity of visual effects.
The eaves, rising one level higher on each floor, meet at the corner. A few raindrops fall, drizzling softly, each drop a secret spoken by the years, as the thunder and mist bring a coolness to the summer air. The designer uses the eaves as the heart of the second-floor space, drawing guests deep into history. Visitors gather—stay—then disperse, the wooden window grids recording the cycles of time, awaiting each heartfelt moment.
From sunrise to dusk, sunlight drifts between the brick and wood, casting gentle shadows in varying depths. From the eaves to the courtyard, a serene, bright space is carved out amidst the bustling city. Music, fine wines, tea, and delectable dishes rise in the clear daylight, swirling in the air, until the neon lights flicker on, filling the night with the warmth of joy and celebration.
Soft fabric seating and raw concrete walls, with materials of contrasting personalities, form a quiet yet powerful harmony, deep and ancient. Subtle lighting casts shadows on the whitewashed walls, creating an intimate atmosphere where light and dark meet. The cold light glints off the wall textures, touching the warm yellow light like old friends meeting, bringing a flash of joy and memories long past. The designer uses different materials to create surprises, turning each encounter into an eternal memory.
Aurora Design has embedded readable, nostalgic scenes into the space, using simple, unadorned design language to amplify the timeless beauty of the original architecture. With the shifting textures of various materials, they create sensory delights and unexpected moments of meeting. The simple color palettes are designed to evoke everyday joy and timeless pleasure, whether under the sun or rain—each moment awaits a soul-stirring encounter.












 Indonesia
Indonesia
 New Zealand
New Zealand
 Philippines
Philippines
 Hongkong
Hongkong
 Singapore
Singapore
 Malaysia
Malaysia








