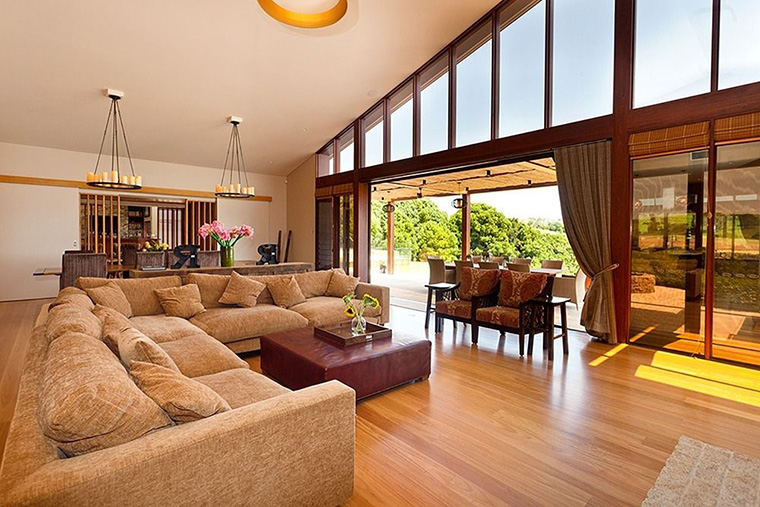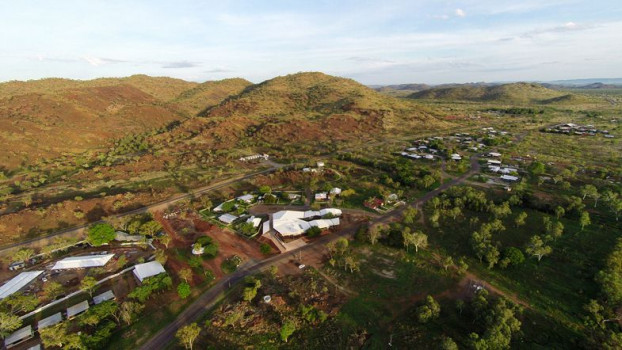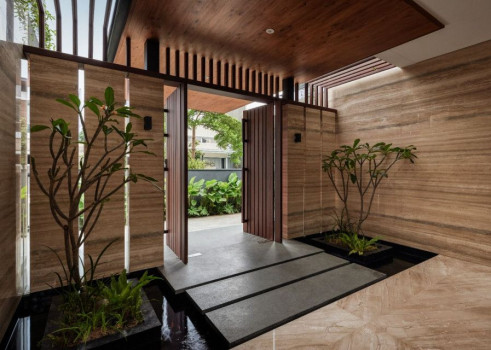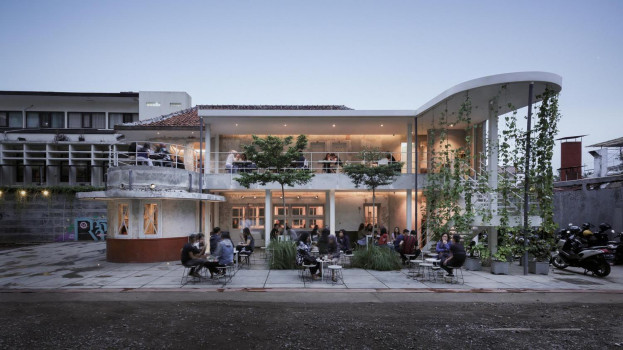Liquid Blu Architects Designed R&R Ranch



This project saw a series of home zones allowing comfortable private living as well as dynamic entertaining functionality, sharing a unique connection with the surrounding rural environment.

The home comprises of four nodal zones linked with free flowing breezeways. Inspired by the idea of the ‘modern rustic’ found in the architecture of Howard Bracken, with a quintessentially classic Californian ranch style.

Designed to achieve the highest level of environmentally sustainable awareness, the home is self-sustaining in terms of electricity generation and water collection, with mass solar and rainwater collection areas.

PROJECT DETAILS
Firm: Liquid Blu Architects
Type: Single Dwellings, Residential Estate
Design Style: Contemporary
Location: Byron Bay
Status: Completed
Year: 2011
Information sourced from Liquid Blu Architects




 Indonesia
Indonesia
 New Zealand
New Zealand
 Philippines
Philippines
 Hongkong
Hongkong
 Singapore
Singapore
 Malaysia
Malaysia








