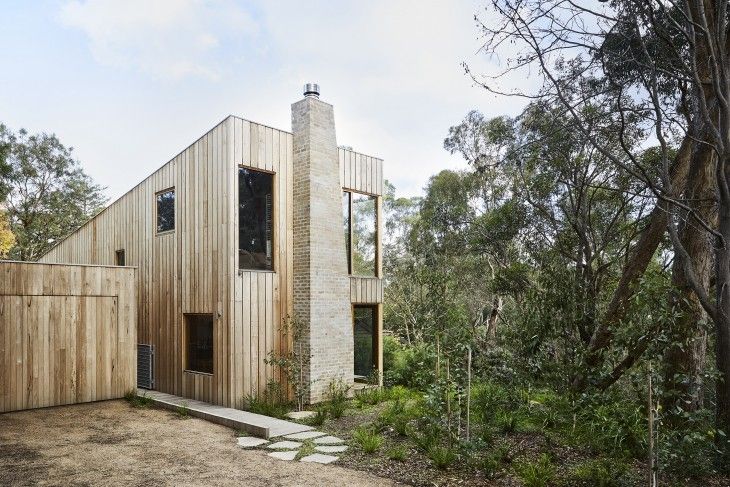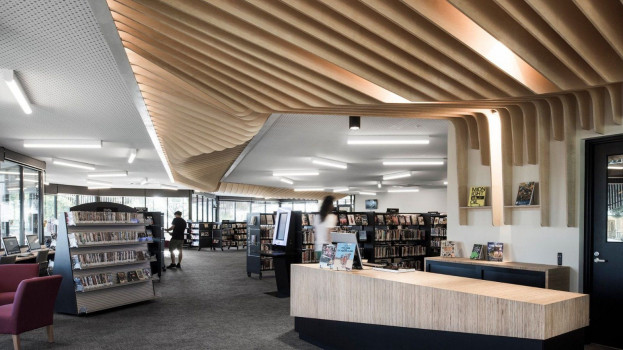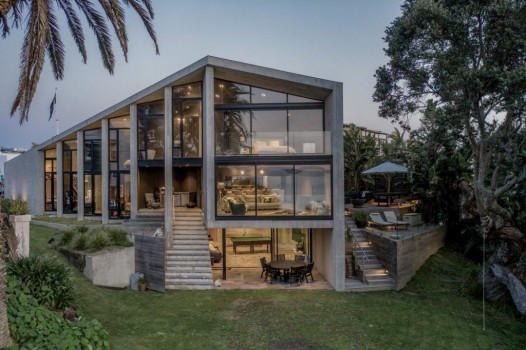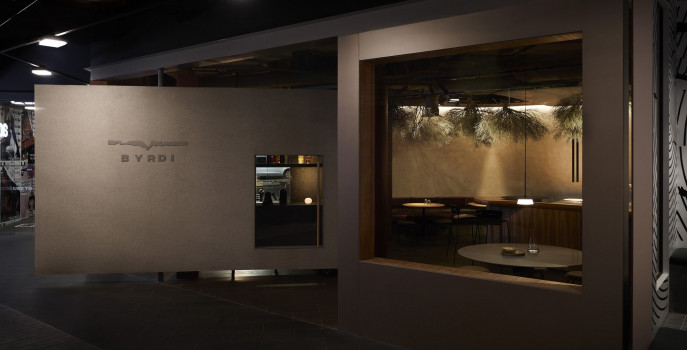Long House
03 MAY 2022 BY
ARCHIFYNOW



Long House is an environmentally sensitive home in Gardiners Creek, a green corridor in Melbourne’s suburban east. Our clients, a young family of four, sought a house that would integrate itself with the environment around them not only in an architectural sense but also in a performative aspect. Located toward the end of a cul-du-sac that terminates at Gardiners Creek, Long House’s site is defined by an abundance of natural vegetation, and moderately undulating terrain.
The formal response to both brief and site, is multifaceted in its outcomes. At once, the 33m elongated form maximises northern exposure, streamlines both planning and construction efficiencies, and poetically augments the latent beauty found in the site’s topography. Notions of family and sustainability invariably evoke aspects of time. Through a simple yet efficient planning response, sensitive material choices, and forward-thinking services integration, Long House intends on offering a home for growth, and longevity.
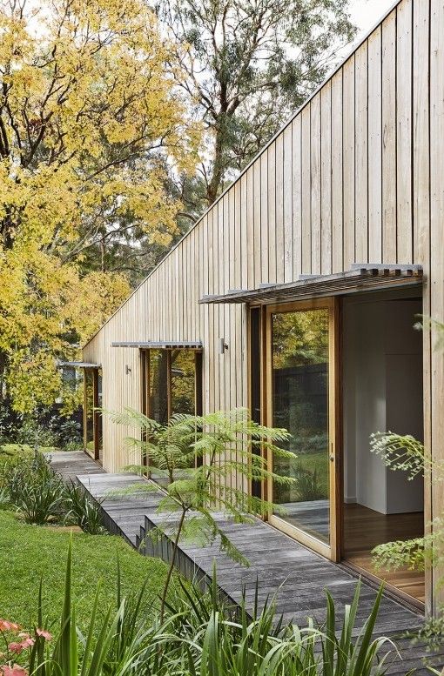
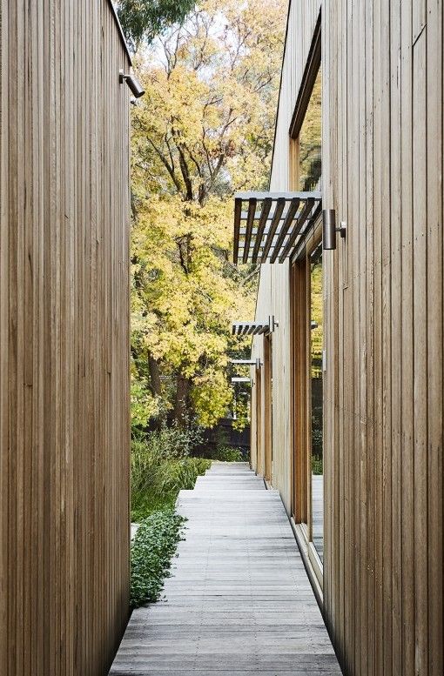
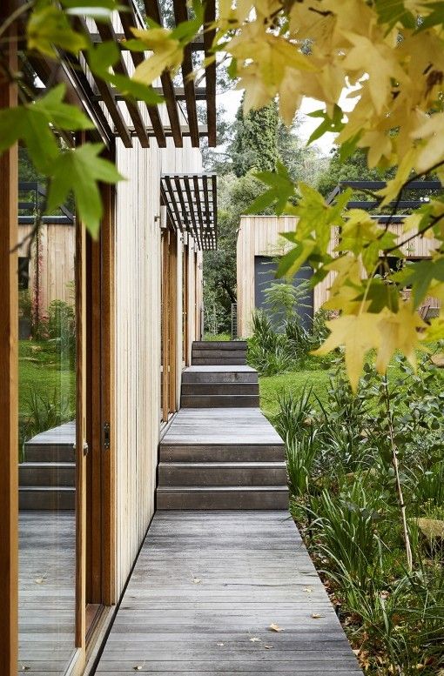
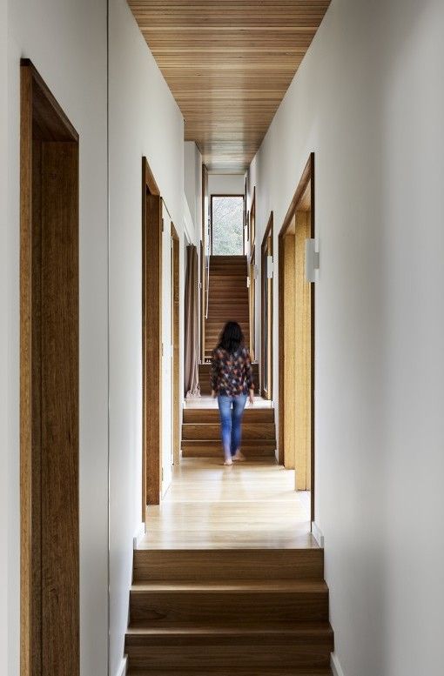
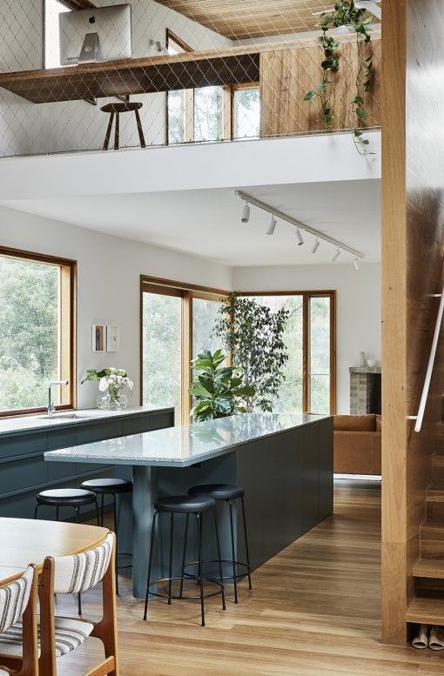
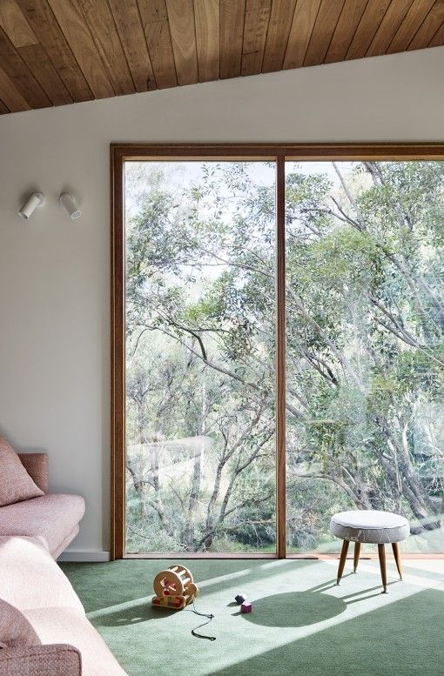
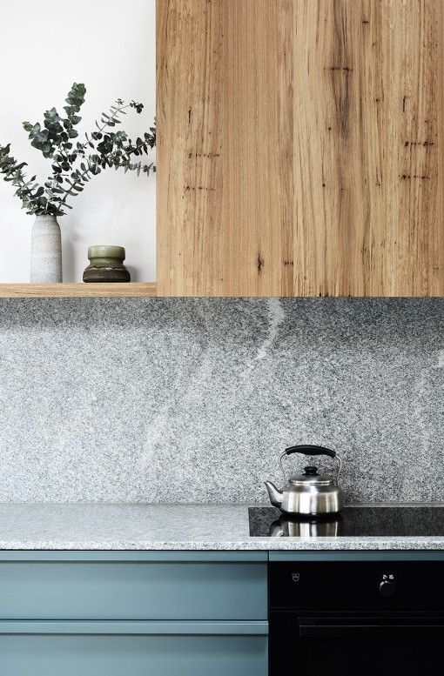
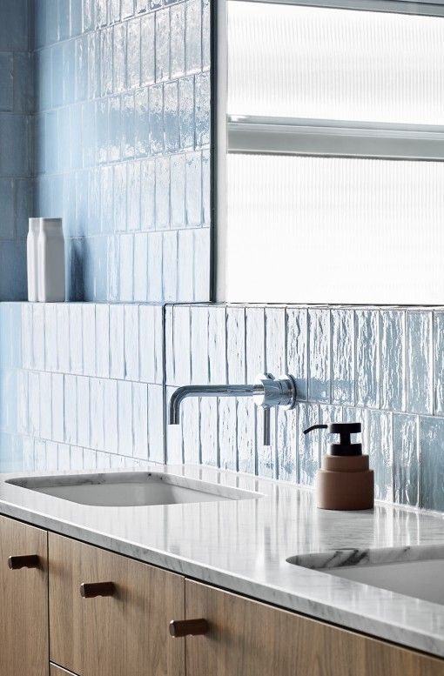
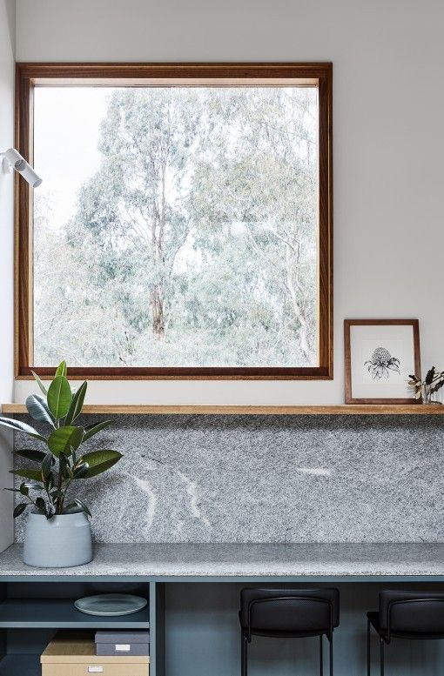
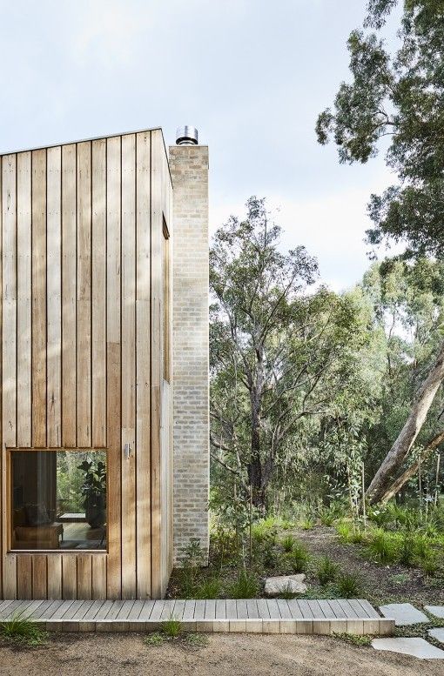
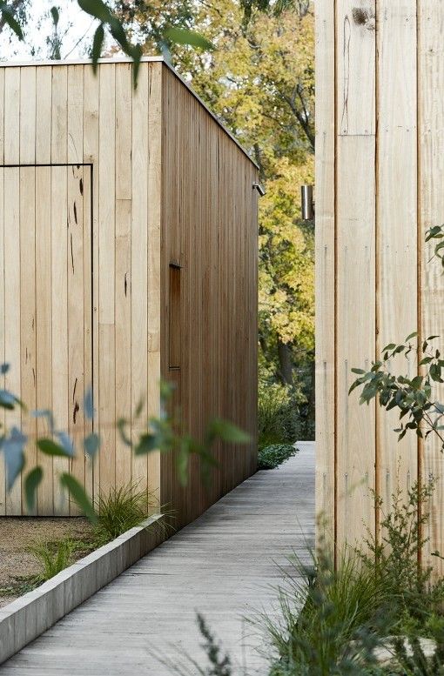
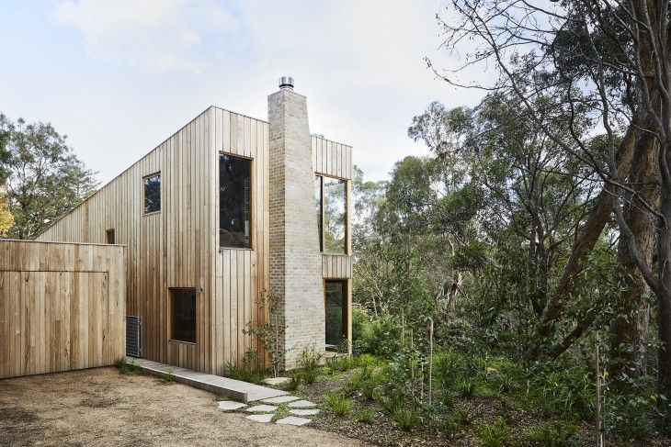
This article was first published on clarecousins.com.au



Archifynow
blog platform
ArchifyNow is an online design media that focuses on bringing quality updates of architecture and interior design in Indonesia and Asia Pacific. ArchifyNow curates worthwhile design stories that is expected to enrich the practice of design professionals while introducing applicable design tips and ideas to the public.

 Indonesia
Indonesia
 New Zealand
New Zealand
 Philippines
Philippines
 Hongkong
Hongkong
 Singapore
Singapore
 Malaysia
Malaysia


