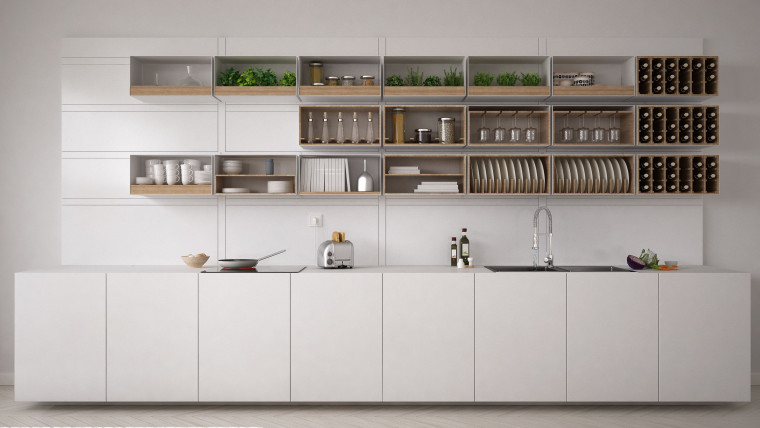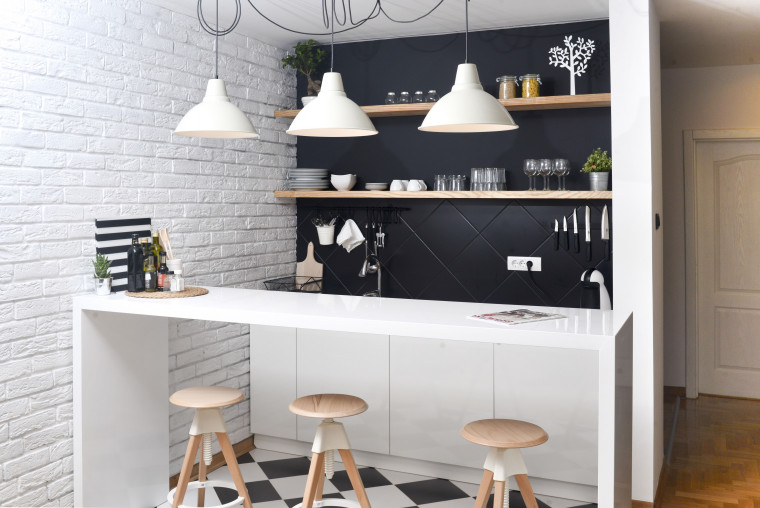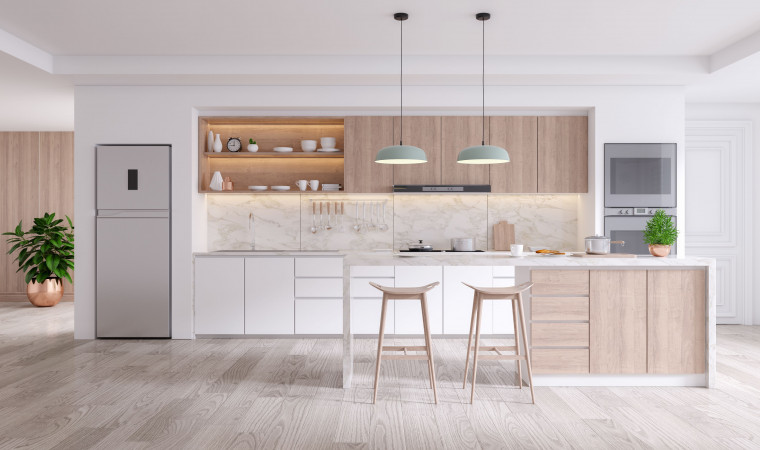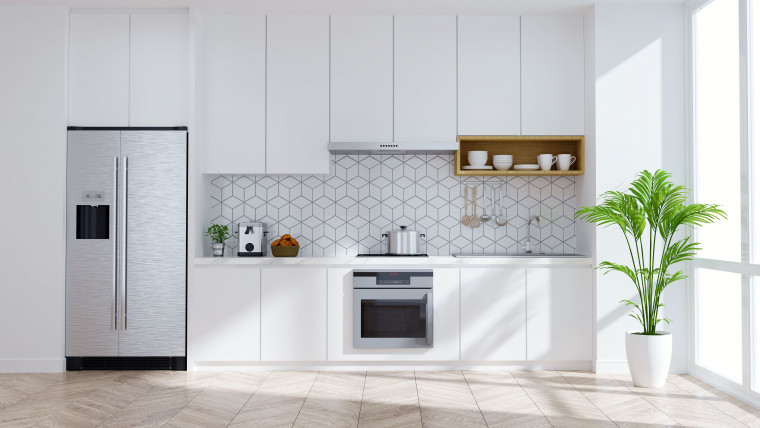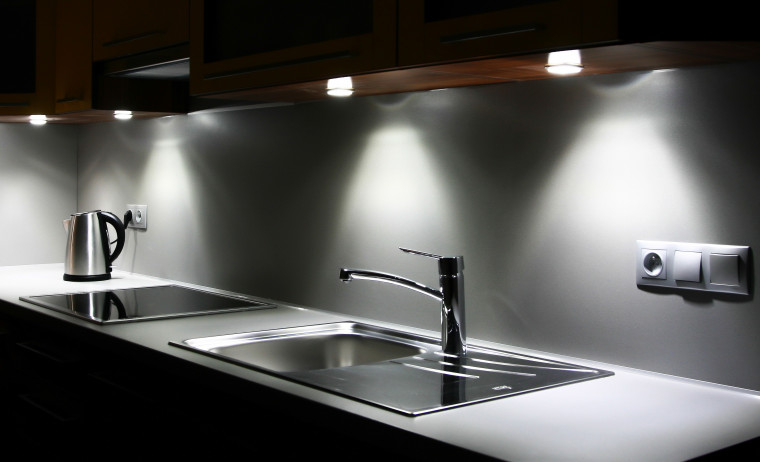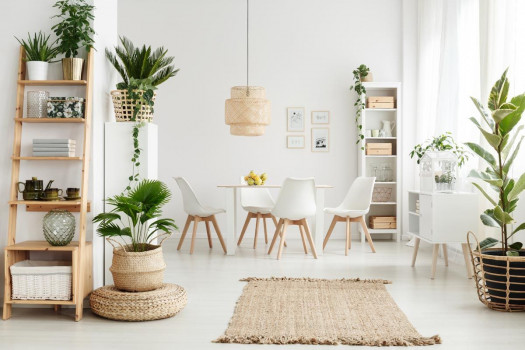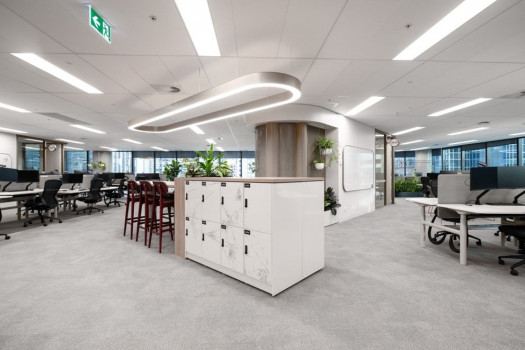Make the Most Out of a Limited Space with these Small Kitchen Design Ideas



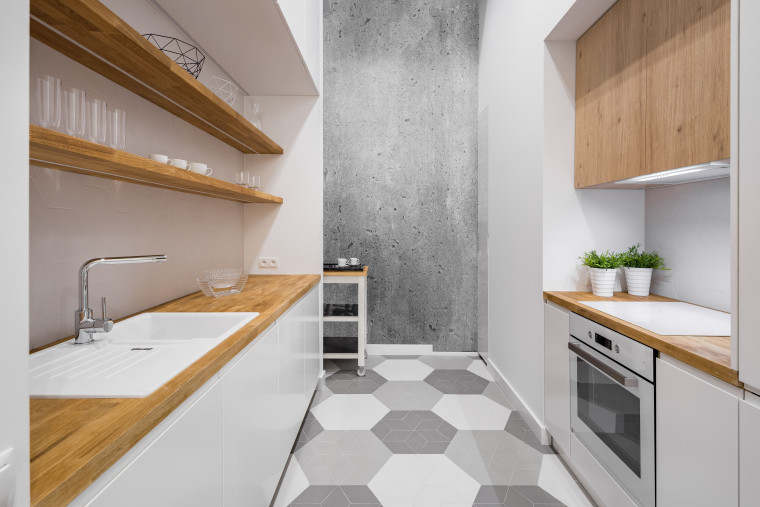
While small apartments are not in short supply of charm or character, when they are lacking a functional kitchen space residents can sometimes find it off putting. When space is restricted, it is important for design professionals to maximise the layout of the kitchen to ensure that comfortable living isn't compromised. Here are 5 tips to keep in mind the next time you are designing for a small kitchen area.
Removing Upper Cabinets
While maximising storage options is critical in keeping a small space clutter free, upper cabinetry can make a kitchen area feel closed in - especially if ceilings are lower. Removing upper cabinetry is an appropriate solution for spaces that need to be lifted- with open shelves presenting as a highly functional alternative. This tactic works particularly well if a space is extended horizontally as opposed to vertically. This small cosmetic change offers the opportunity for the kitchen to soak in more natural light while expanding the space.
Add Small Pendent Lights or Light Features
Adding light is your greatest ally when working within a restricted space. Installing small pendent lights or subtle feature lighting will brighten up the entire area. Realistically you can never have enough lighting, especially in the kitchen area, therefore by adding an additional lighting option over the work space or island serves purpose in improving the look and function of a space.
Install a Floating Bench
Minimalism peaks with the addition of floating kitchen features. This functional, efficient and visually stunning concept acts as a focal point for the kitchen without creating a heavier feel to the room. Able to be completely customised to the space, one end of the bench can offer storage while the other a space for sitting. This element offers the ability to maximise the full extent of a kitchen inclusion without closing in a space.
Utilise a Light Colour Palette
If physically extending a space isn’t a possibility, visually offering this is always an option. The lighter the kitchen, the larger it can feel. Keeping a light and neutral colour palette takes emphasis away from the walls within a space and places it toward other elements. While assisting to reflect and spread light. If there is a good view on offer from a window or balcony, lighter walls draw the focus to the surroundings.
Addition of Light to Shelving and Cabinetry
For an instant upgrade, minor details such as adding lighting to shelving or cabinetry can help to lift a space. If natural lighting is limited, artificial lighting can brighten and lift a space while adding warmth. This can easily be achieved with small LED panels, tucked neatly underneath the shelving or cabinetry to make kitchen prep more comfortable without the addition of clutter.




 Indonesia
Indonesia
 New Zealand
New Zealand
 Philippines
Philippines
 Hongkong
Hongkong
 Singapore
Singapore
 Malaysia
Malaysia


