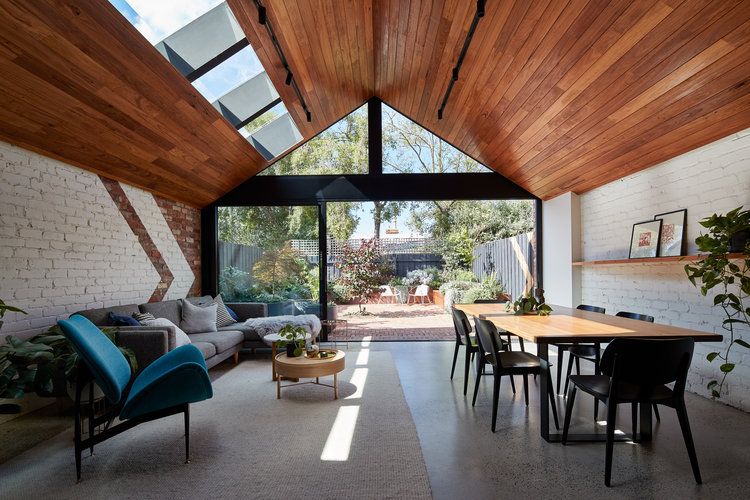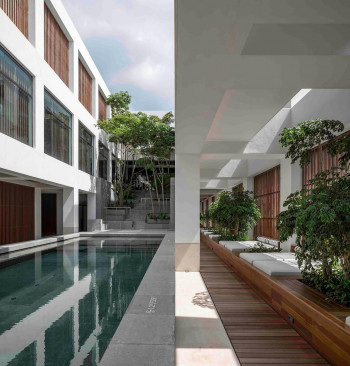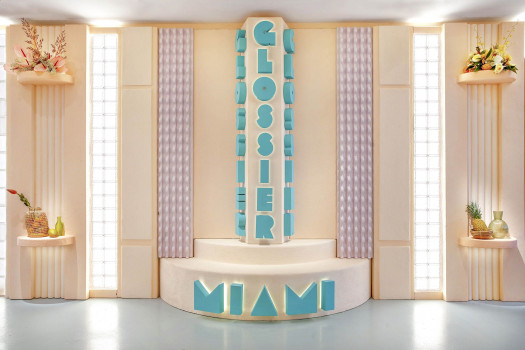Masson For Light redefines ambience within the newly renovated Valiant House



The Valiant House designed by A for Architecture is located on a small block in a quiet one-way street in Melbourne, Victoria. What once was an un-renovated workers cottage hosting the best light and views from the bathroom, has now been transformed into a flexible two-storey home.
Being such a compact space presented the opportunity for Masson For Light to provide a seamless transition between the pockets of the home while offering a grander sense of space through the use of their Australian designed and manufactured Architectural light fittings.
To complement the concrete and brick material palette, track spotlights were featured in the open plan living room. The low glare accent light fittings were installed in a black aluminium to disappear into the warmth of the high wooden ceilings while aligning to the clean and uncluttered home aesthetic.
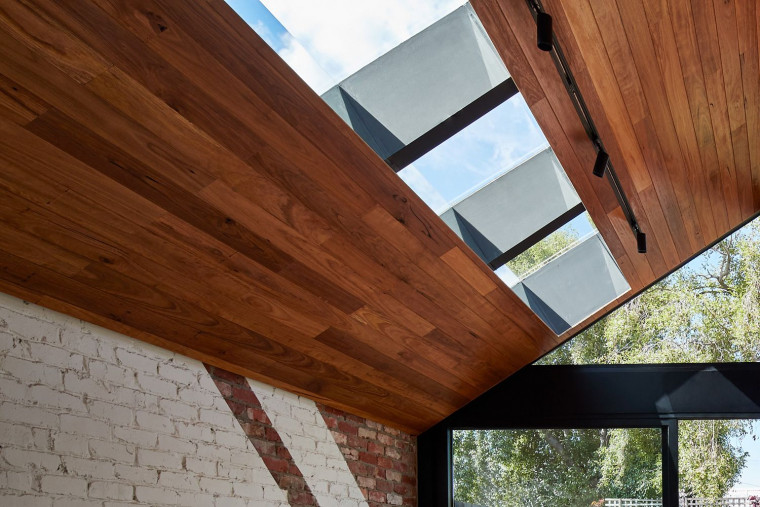
Pictured: Gemini GU10 Spotlight in Black
The additional sense of space offered by the homes pitched roof creates a seamless transition from the living area to the outdoor garden. To further emphasise this design concept, the use of Opal LED strips were introduced to the upper component of both living room walls. These non-intrusive lighting pieces offer a sense of ambience while subtly drawing out the natural colours and raw textures of the space.
The Valiant's central services hub is wrapped in timber with the doors concealed amongst its panelling. To further support the owner's vision of creating the idea of a bigger area, the kitchen area required a lighting option that would fit seamlessly into the glazed black ceiling. This prompted Masson For Light to install the Minimal Cob Pro downlight in black to bring form and function into the heart of the home.
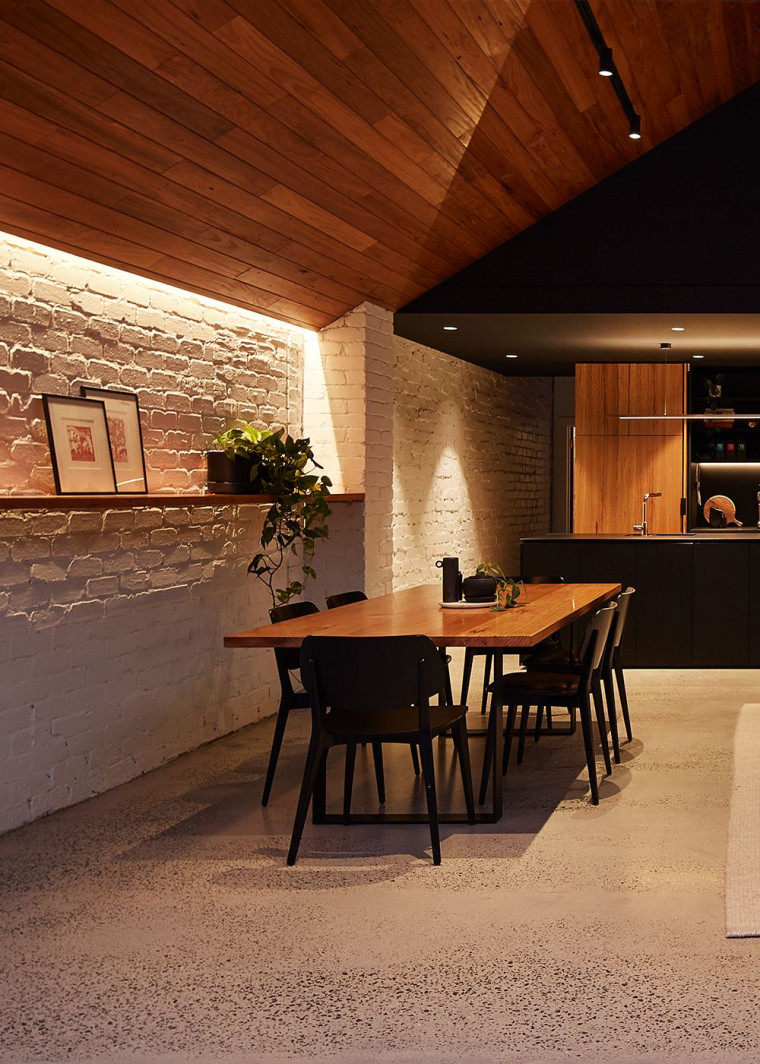
Pictured: Minimal Cob Pro in Black (Kitchen)
This newly renovated workers cottage has been transformed into a home that will serve the growing family now and in the future with the introduction of Masson For Light’s seamless lighting pieces and the work of A for Architecture.
PROJECT DETAILS
Supplier: Masson For Light
Firm: A for Architecture
Property Type: Single Dwellings, Residential Estate
Design Style: Minimalist & Modern
Location: Melbourne, Victoria
Status: Completed
To find out more about Masson For Light's other projects and products, head to their Archify page.




 Indonesia
Indonesia
 New Zealand
New Zealand
 Philippines
Philippines
 Hongkong
Hongkong
 Singapore
Singapore
 Malaysia
Malaysia


