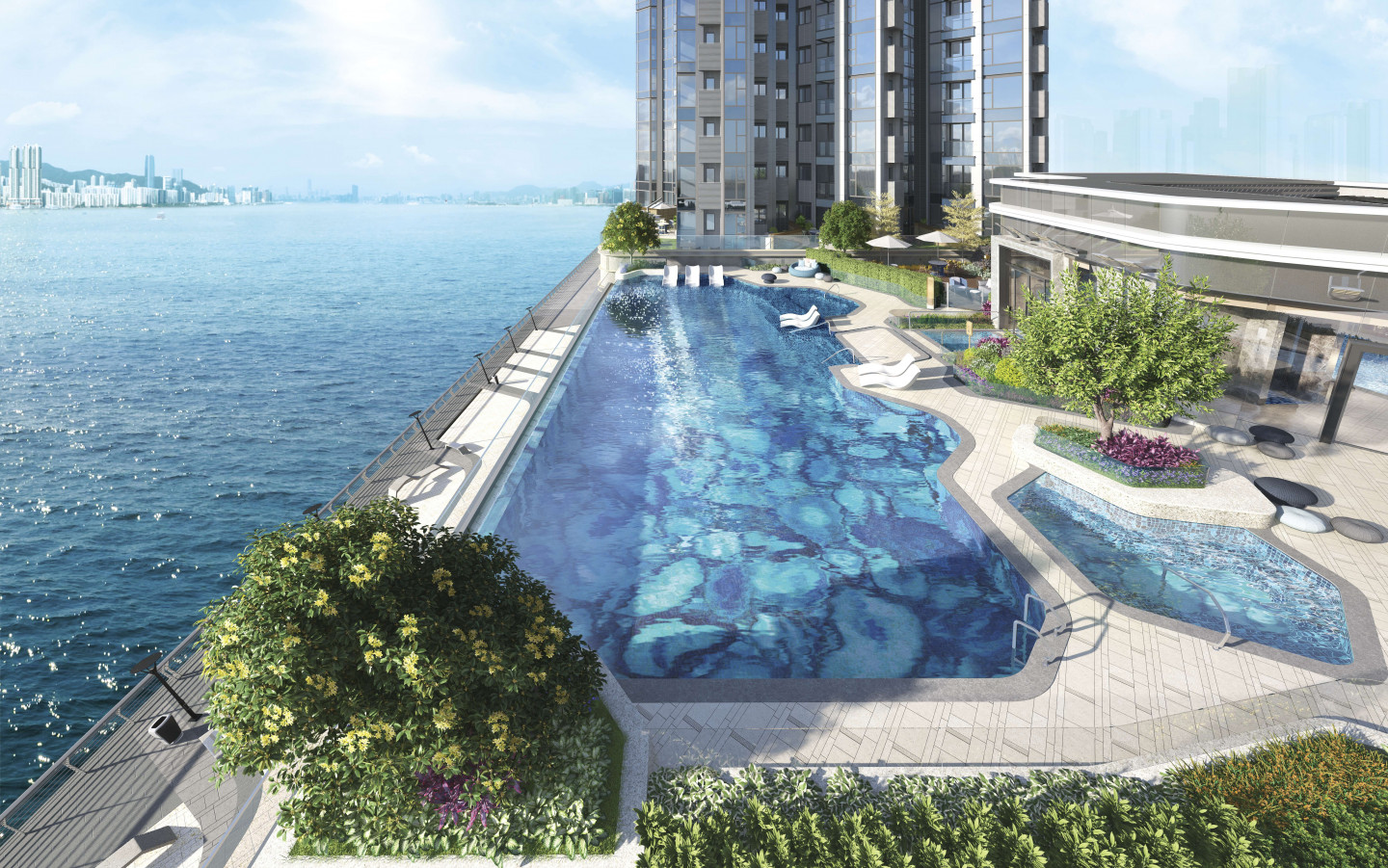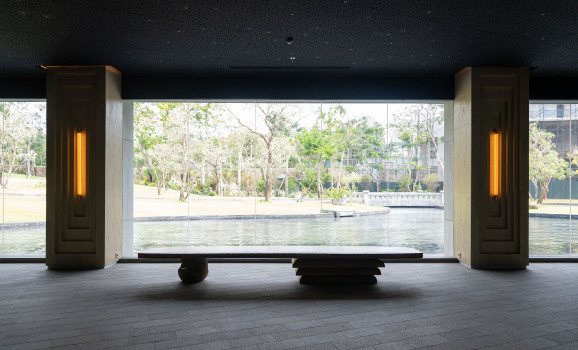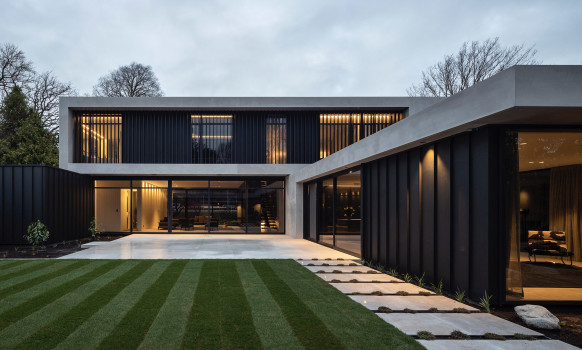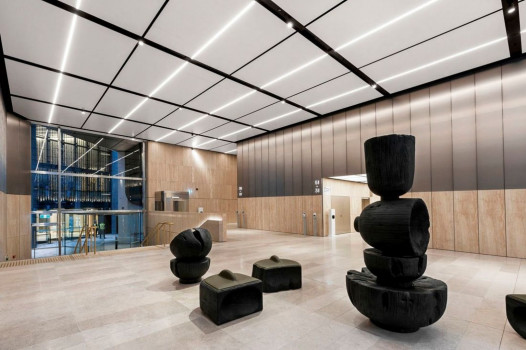Montego Bay



Building a Life of Fulfilment
Adhering to the motto of “treasuring limited resources to create endless possibilities”, China Minmetals Corporation is committed to building a livable and harmonious community, offering people a blissful life while creating infinite value for society. China Minmetals is one of the first 16 state-owned enterprises with real estate as its core business in China. It ranks 92nd in the Fortune Global 500 list of companies 2020. The Company’s business spans across 20 cities in China with notable achievements over the years and is well recognised with numerous awards in various fields.
True 270° Seaview
Montego Bay, Minmetals Land Limited’s pioneering real estate development in Hong Kong is under construction and is anticipated to be completed on Q1 of 2023. It is a unique residential development in a new iconic area of East Kowloon District which exhibits 270 degree panoramic sea views to Victoria Harbour. Exceptional sea views are guaranteed for all residential units.
Located in a former industrial zone, the project site used to accommodate a temporary public car park in an old industrial zone. It is the first development to start construction on the rezoned development area along the promenade as part of the Government’s intention to revitalize East Kowloon.
This residential development comprises four residential towers, a public parking complex, full-amenity clubhouse, expansive landscape gardens and green amenities, a vibrant waterfront promenade with at-grade commercial shops with potential retail and dining amenities altogether offers great convenience and enhances social, physical and emotional wellbeing of residents.
The overall project design focuses on the overall spatial coherence, highlighting the concept of the flowing seawater from the exterior appearance to the interior details. The design uses modern minimalist style, using the contours of the space depicted by broad lines and the layout of the clubhouse is optimized to be more functional, creating a simplistic yet comfortable living experience for the residents.
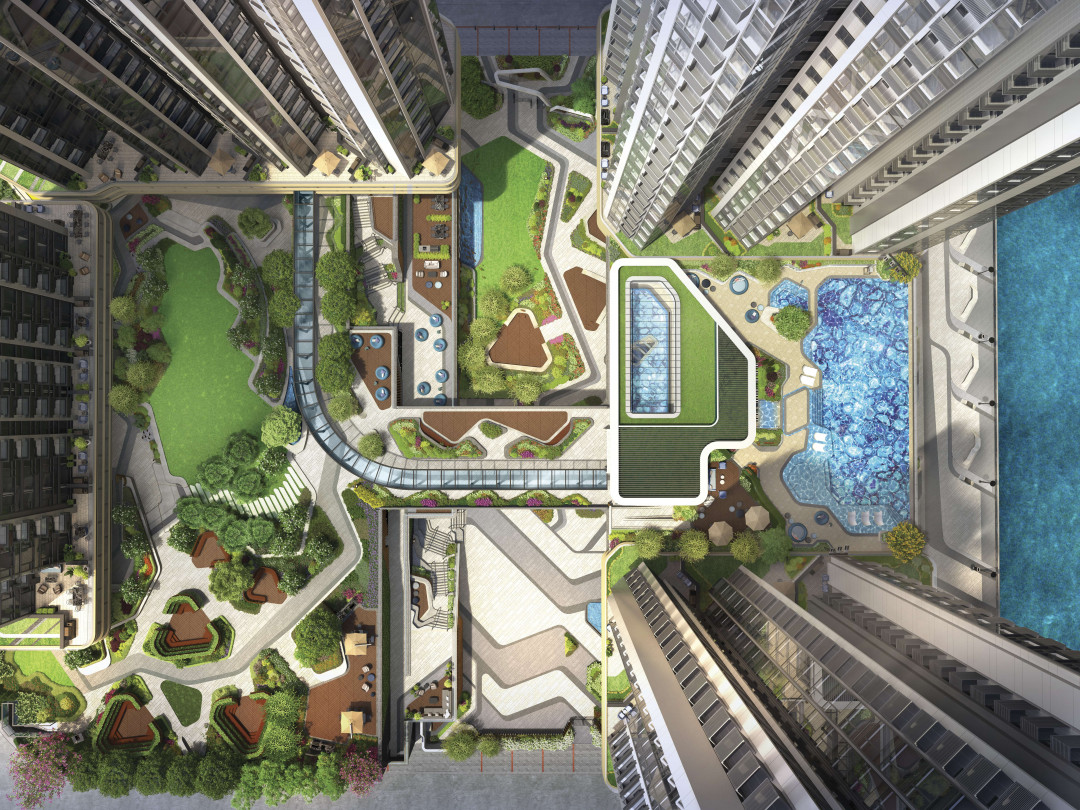
Raising Sustainability Awareness
It exemplifies unique ingenuity and fine craftsmanship in its design, aesthetic style, and selection of materials. The project has been awarded a Provisional Silver Certification by the Hong Kong Green Building Council BEAM and a Provisional Silver Certification by the International WELL Building Institute (IWBI™) – its first certification for a clubhouse in a Hong Kong-based residential project.
Minmetals adheres to the development philosophy of green technology and introduces high-tech residential elements like smart home and the housing estate comprehensive management system in this project. It adopts the BEAM PLUS environment protection standards and implements WELL’s healthy lifestyle principles in the clubhouse. Appliances and sanitary fittings of world-renowned brands are installed in the kitchens and bathrooms to enhance the residents’ quality of living.
From the strategic geographical location and ingeniously designed layout that ensures a sea view for every unit, to the leisure space and clubhouse, human-centered facilities, active air-purifying green walls, and the exquisite details and artworks, Minmetals delivers a high-quality living environment and a resort-like lifestyle in the vibrant and busy metropolis of Hong Kong.
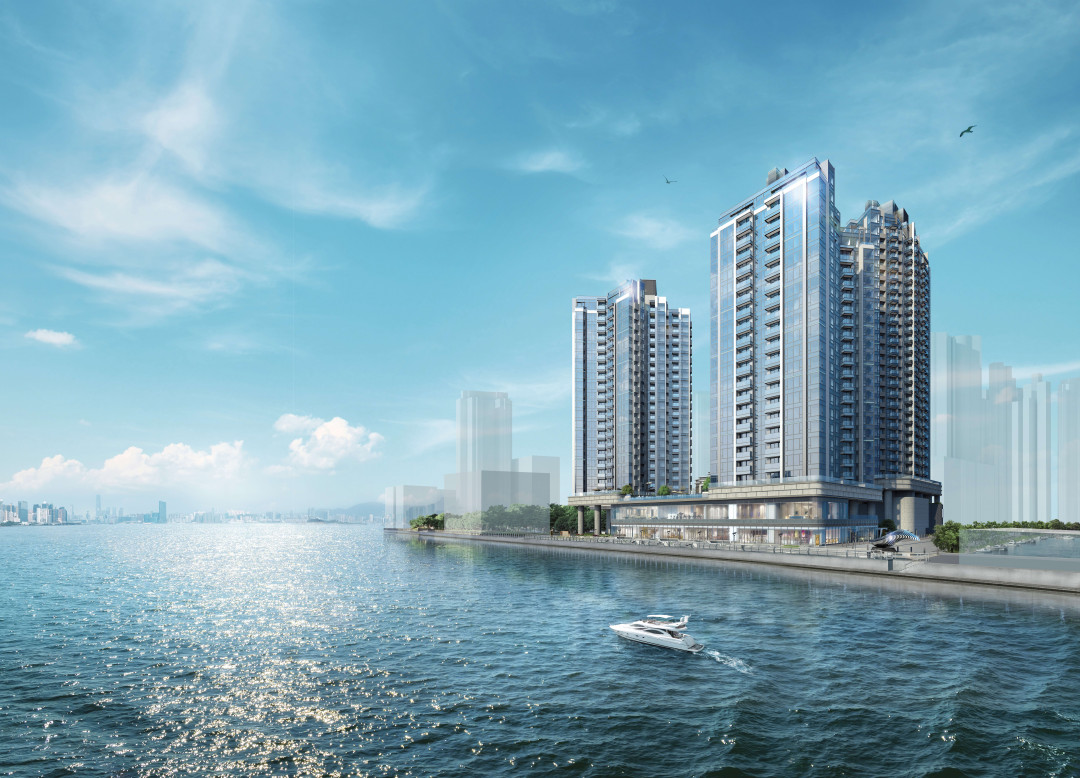
Resort Lifestyle
The Victoria Harbour is the source of inspiration for the design of this project, which, by focusing on the theme of the flowing seawater, showcases elements of healthy living which integrates natural aesthetics, sustainability, simplicity of style and fine workmanship.
Upon entering the development, residents are welcomed by the sensory garden surrounded by lush greenery and sensory elements for residents to experience the tranquillity. It allows many flexible uses such as family oriented activities and seasonal events.
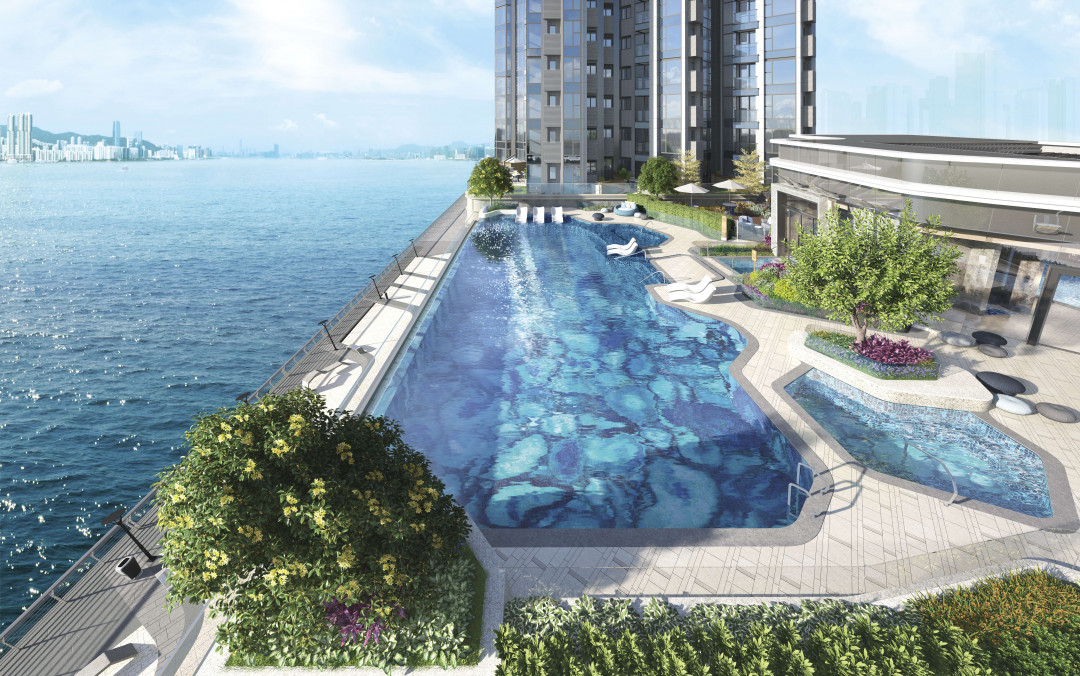
Health & Wellness, Biophilic Design and People-Oriented Features
Club Montego, covering an area of about 50,000 square feet, features the theme of a flowing sea. It integrates the three elements of health, sustainability and biophilic design, proudly becoming Hong Kong’s first private clubhouse awarded with the provisional international WELL Building Certification. It consists of over 30 dedicated and diverse facilities and approximately 24,000 square feet of lush green gardens, offering a pleasant experience for those staying at home.
Distinguished Amenities
Club Montego features two swimming pools, including a 25-meter long outdoor true infinity pool and an indoor temperature-controlled swimming pool. The outdoor infinity pool allows residents to experience a fully-framed panoramic view of the Victoria Harbor seascape. Multiple interactive outdoor and indoor children’s play and fitness areas cater to all age groups. The indoor clubhouse features different sorts of active and passive activity rooms such as multi-functional recreation rooms, fitness facilities such as a gym and yoga room. Three vertical urban farming units have been designed to encourage social cohesion and biophilic interaction with nature. These recreational facilities, pointing towards a green lifestyle contributes to the resident’s holistic wellbeing and provides sophisticated modern comfort.
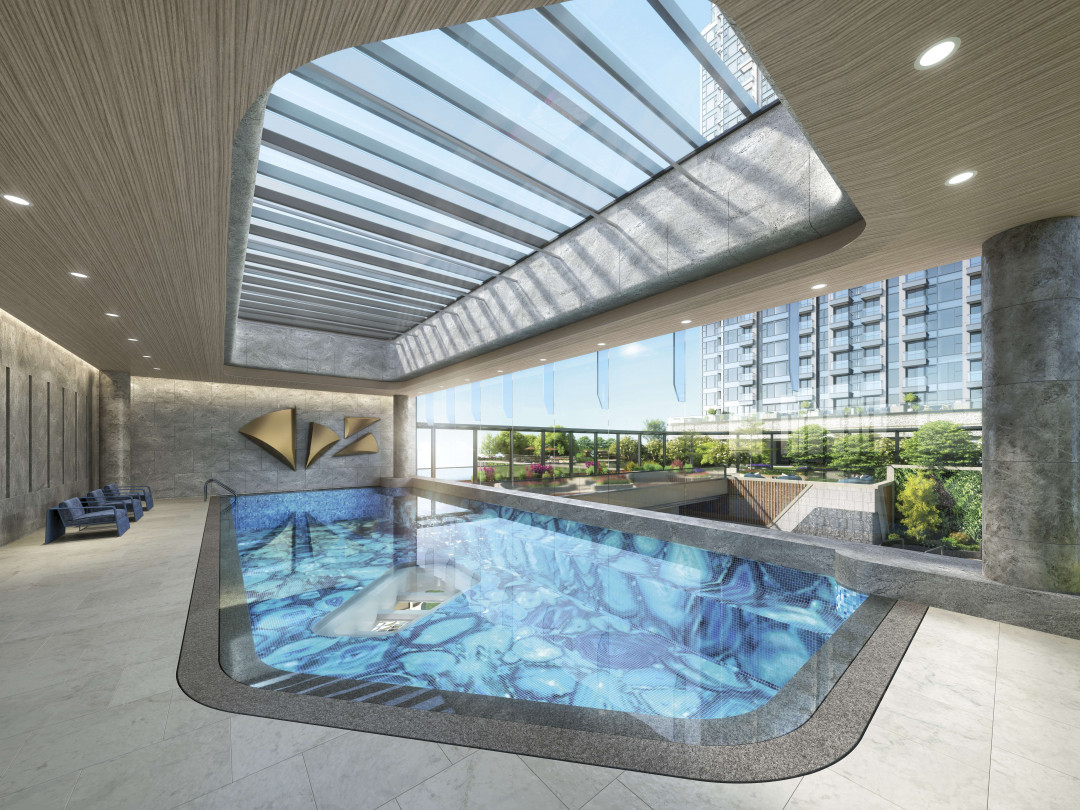
Designing the People’s Harbourfront
A publicly accessible commercial avenue with ground level shops within the lot boundary facing the harbour along the harbourfront promenade will be built to further enhance the vibrancy and overall appeal of the waterfront area including 15-metre wide waterfront promenade with open green spaces, contemporary seating areas with trees and shading devices openly accessible on a 24-hour basis. This is the pioneering stage of an entirely new Harbourfront Enhancement Plan which will stretch from Lei Yue Mun to Yau Tong Bay.
Former Public Road Turned Outdoor Green Space
A rare opportunity for a green open space was developed for this project in the form of transforming an existing carriageway to become part of the development. An operational but redundant road was included in the development area and has been transformed into a natural ventilation corridor providing air permeability while preserving existing air paths catering not only to Montego Bay but to the other adjacent developments as well.
In effect, the air corridor created two separate building masses on the north and south of the plot. Sequentially, an opportunity for a 10 metre high suspended walkway cum viewing deck with lush gardens and open space below have been created for user’s enjoyment while enhancing air circulation with fresh air coming into the development from the harbour.
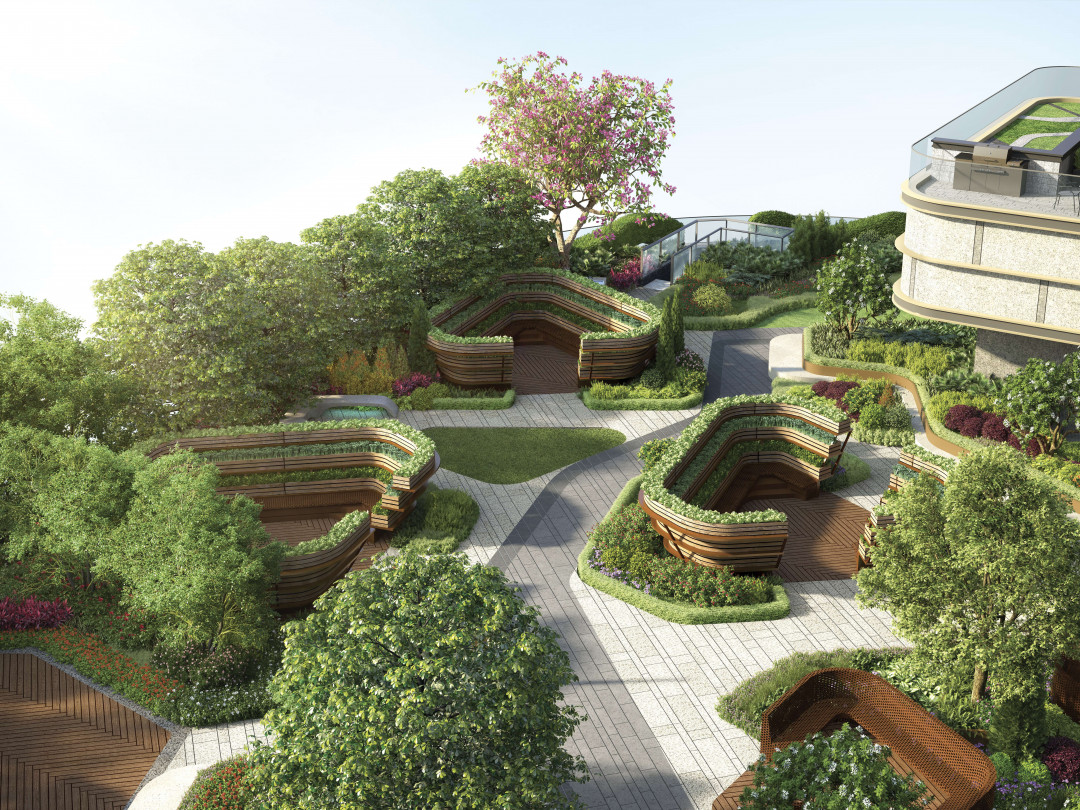
Public Waterfront Promenade
The existing seawall structure loading capacity of the promenade is critical and rigorous studies and submissions have been prepared to meet the requirements. As the first development to commence construction within the promenade, the planning and design approval has been demanding as all succeeding developments adjoining the promenade will follow its visual character which allows a physical connection to the entire waterfront.
On a positive note, the promenade has become one of the key selling points of the development as there are extremely rare sites with such juxtaposition to the world famous Victoria Harbour.
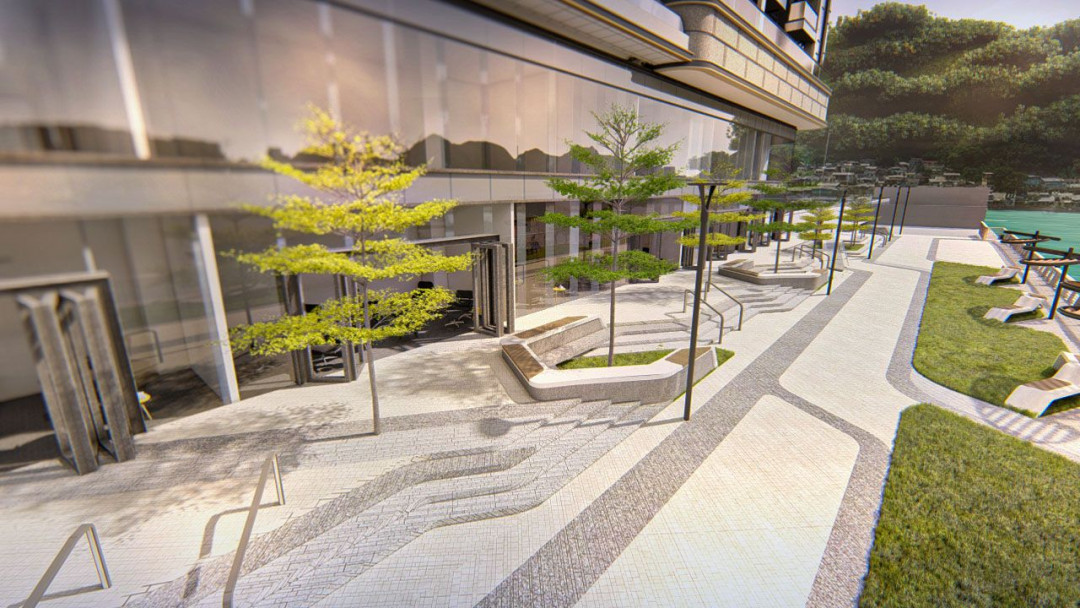
The façade is a simple but contemporary design of all-glass curtain wall system. It blends harmoniously with the sea and the sky. In terms of energy efficiency, the use of Low-E glass panels have been adopted to the curtain wall system so residents can enjoy optimal views of the harbour while keeping the costs of mechanical ventilation to a minimum. The glass tower stands like a waterfront mirror that merges into the sky and the sea and reflects the kaleidoscopic scenery of the Victoria Harbour. The glass wall’s greyish blue keynote colour and reflective surface are highlighted by the aluminium panels and metallic blue wall tiles which enhances the tower’s radiant presence. The façade is kept clean and simple with white aluminium panels forming the main lines and the clear-cut, but discontinued corner closures collaborate to present a stylish image befitting the metropolis. A sophisticated façade lighting system has been designed into the residential tower’s curtain wall which will create a distinct addition to Hong Kong’s iconic and modern skyline.
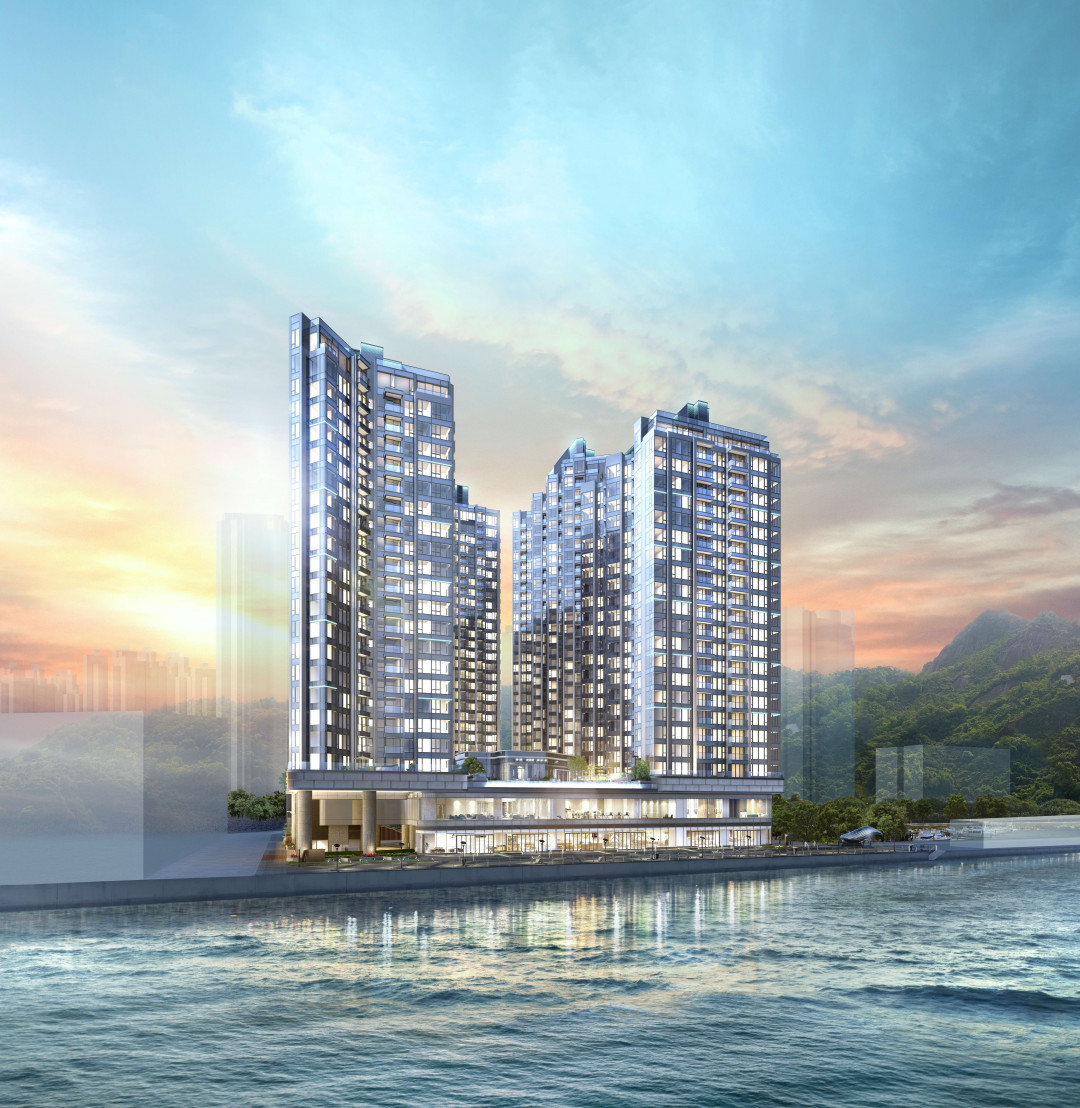
The architectural design emphasizes the coherence between the interior design and the building facade. Transitions between the different interior spaces are seamlessly integrated. The soft and simplistic colour schemes, defining the outlines of the space and refraction of the light projected from the wall surface create unique symbolic elements. Natural elements and art are stylishly brought into life, delivering a sophisticated and chic living experience.
The pool pattern, materials, details and lighting effect of the pool have been the result of meticulous designing, as well. The indoor swimming pool, with its constant water temperature, offers people the enjoyment of water during all four seasons of the year. An iconic transparent glass-bottom pool reinforces the visual impact of flowing water and creates a sunbeam effect to the garden on the ground floor further emphasizing the allusion to “carp jumping over the dragon’s gate” concept.
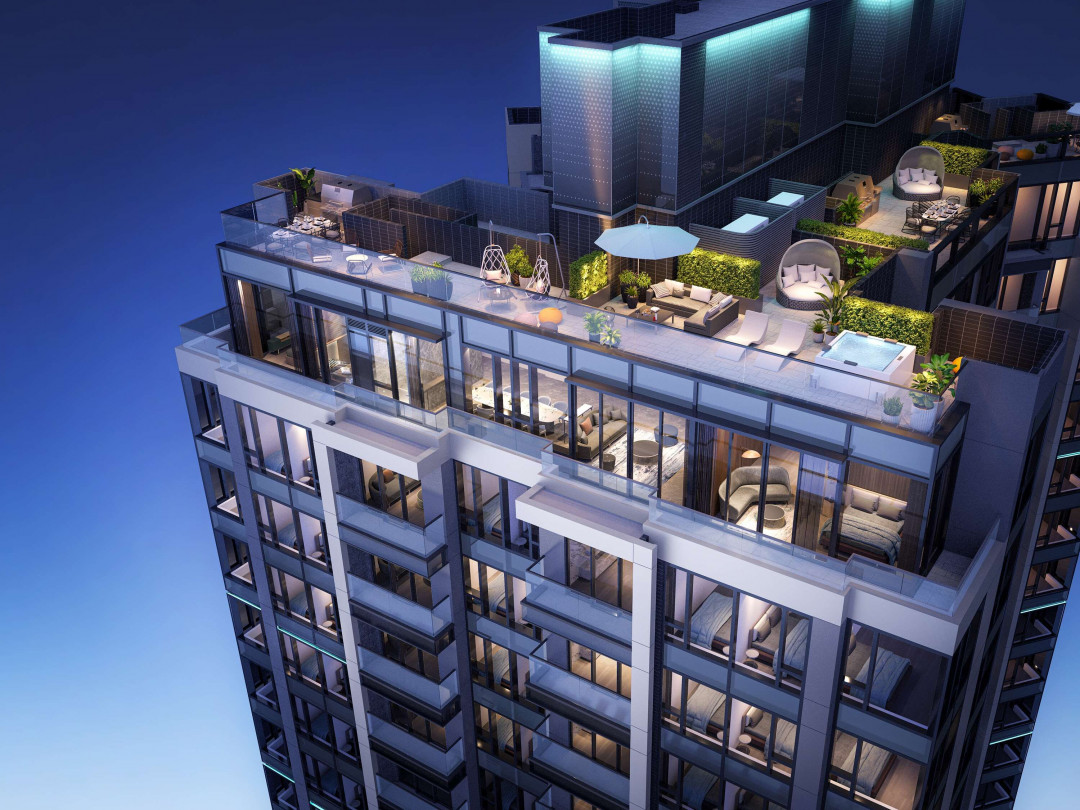




 Indonesia
Indonesia
 New Zealand
New Zealand
 Philippines
Philippines
 Hongkong
Hongkong
 Singapore
Singapore
 Malaysia
Malaysia


