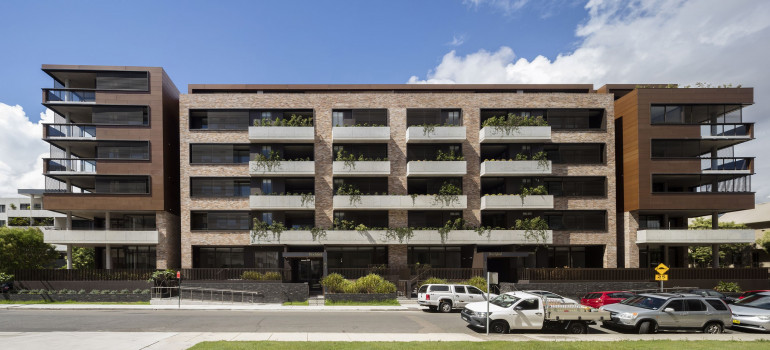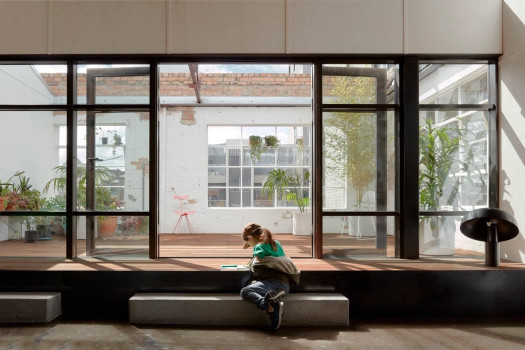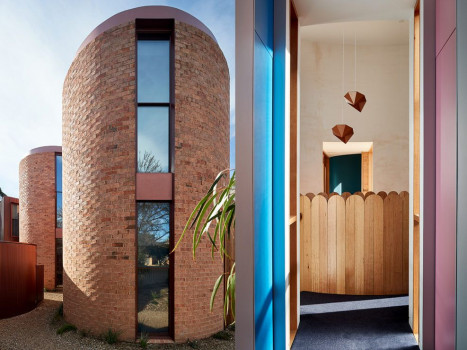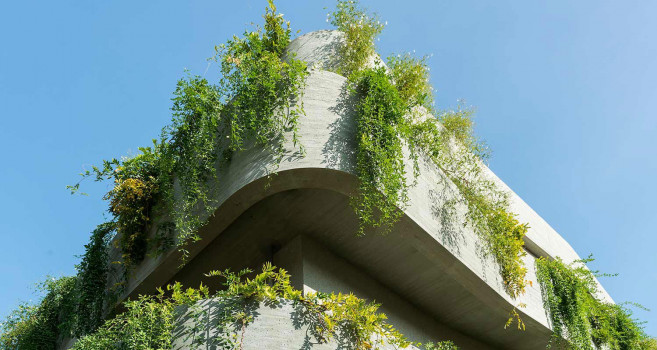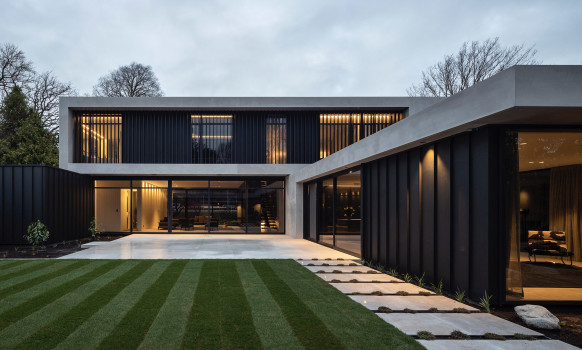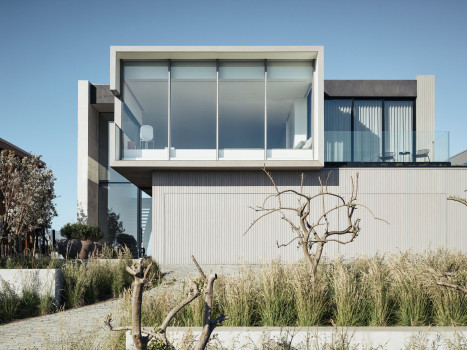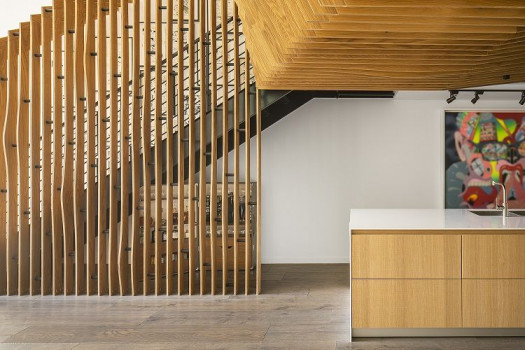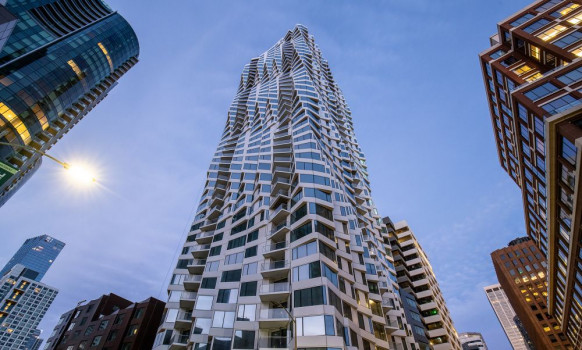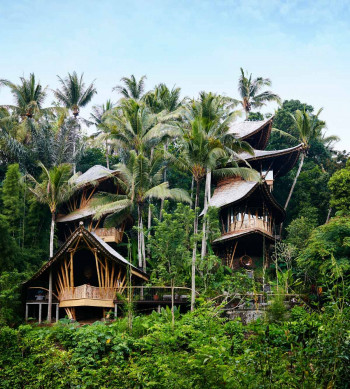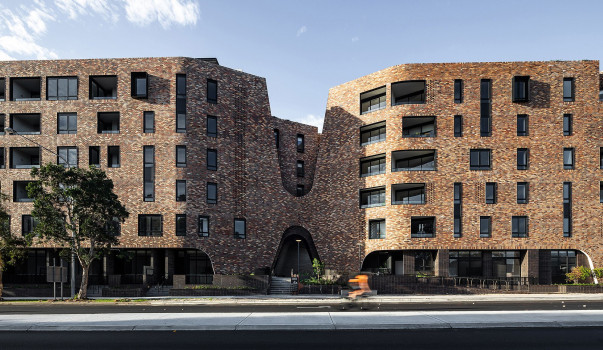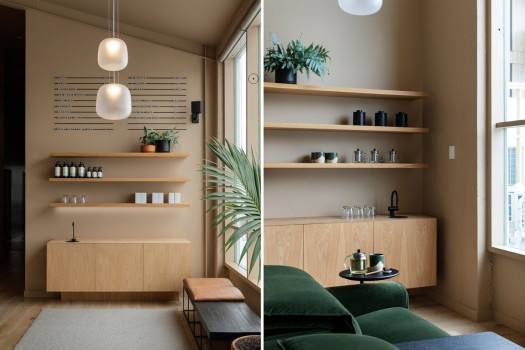
Deer Park Station
Completed in late 2023, the modernized Deer Park Station boasts an air-conditioned waiting area, 150 newly constructed and upgraded parking spaces, a multi-bay bus exchange, and designated pick-up/drop-off zones. Notably, Deer Park Station holds the distinction of being Victoria’s inaugural station with a rooftop garden.
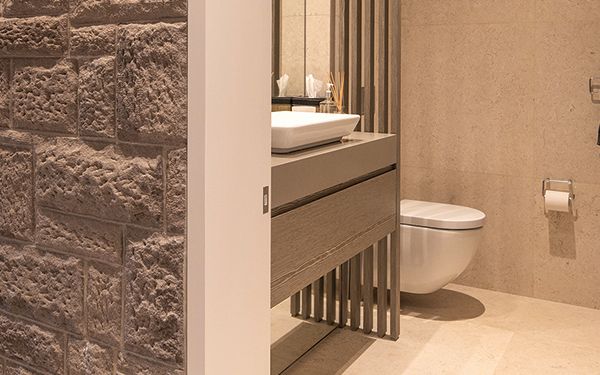
Plumbing Solution for Last Minute Design Change
When a last-minute design change moved plumbing amenities, a pumping solution was needed.

Keynote Announcement: Barbara Bouza at AIA International Conference
Exciting news for attendees of the AIA International Conference in Hong Kong! Barbara Bouza, FAIA, the former President of Walt Disney Imagineering, will be a keynote speaker this October.
Our Insightful Articles
PROJECT
3 YEARS AGO
A low-rise apartment village in Erskineville, Sydney’s Inner West, designed with a European sensibility of community-oriented apartment living.
PROJECT
3 YEARS AGO
Warehouse Greenhouse is about the past and the future. It is a story of industrialisation and human occupation, and an attempt to reconcile these with the natural environment.
PROJECT
3 YEARS AGO
Making the familiar strange & the strange familiar. The tree lined Fitzroy North street is peppered with cream & apricot double story triple brick veneer – many with deco waterfall edges and glamorous garages with roof decks above that connect to contribute to a grand entry sequence.
PROJECT
3 YEARS AGO
Floating Gardens is a project for a family home in the Athenian suburb of Psychico.
PROJECT
3 YEARS AGO
Riverside house is an elegant and sculptural family haven located on a highly constrained site bounded by two major arterial routes in a desirable corner of Hagley Park.
PROJECT
3 YEARS AGO
Perched on a sand dune on the ocean beach of Blairgowrie on the Mornington Peninsula, this home enjoys the views of both Bass Strait and Port Phillip.
PROJECT
3 YEARS AGO
This is the interior design of a loft in a 1925 industrial building in the Los Angeles Arts District.
PROJECT
3 YEARS AGO
Built for David Hornblow and his family, Ananda House consists of three delicate multi-level structures, perched like birds on the terraced slope.
PROJECT
3 YEARS AGO
Arkadia is an important development, setting the benchmark for sustainability in Alexandria and Sydney’s built realm.
PROJECT
3 YEARS AGO
A home with soul, designed to expand and contract responsively with the ebb and flow of family and guests, this Wanaka residence meets visitors with a choreography of architectural features, easing into an expansive main space mediated by intimate timber forms and textures.
PROJECT
3 YEARS AGO
An insertion into an industrial section of the city, this new wellness retreat model provides a range of calming spaces for the rejuvenation of both mind and body.

 Indonesia
Indonesia
 New Zealand
New Zealand
 Philippines
Philippines
 Hongkong
Hongkong
 Singapore
Singapore
 Malaysia
Malaysia


