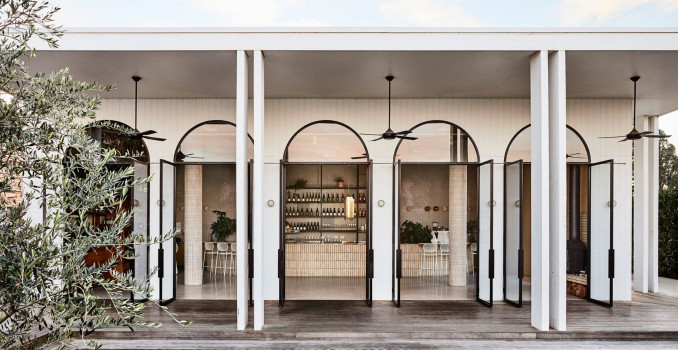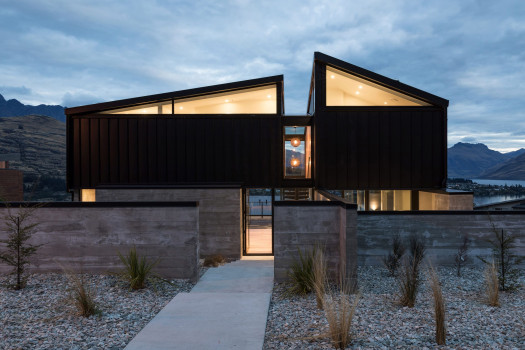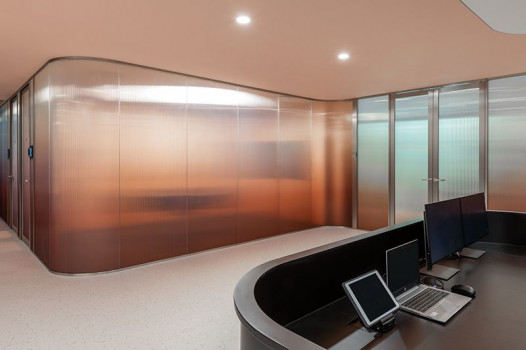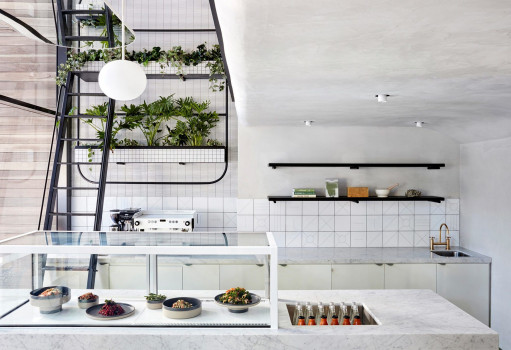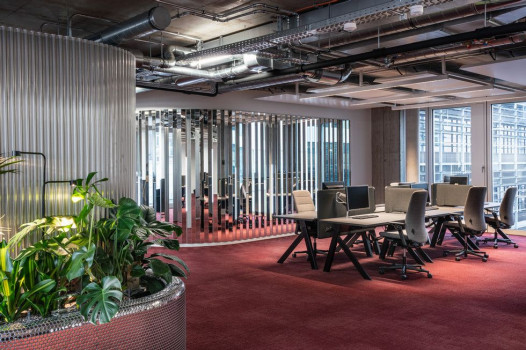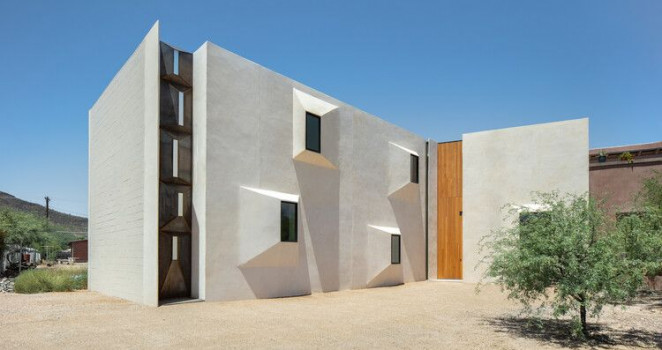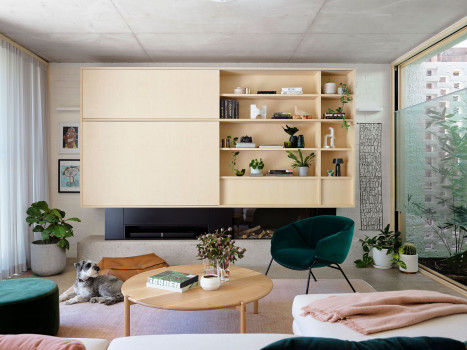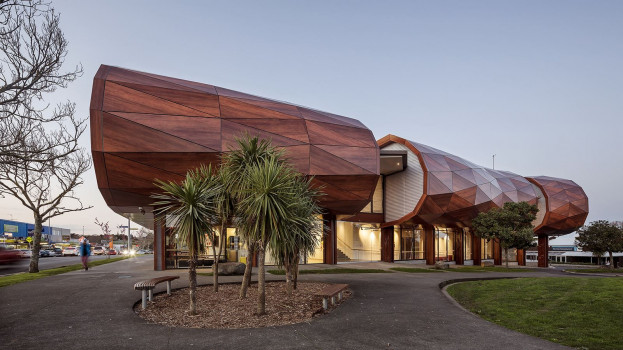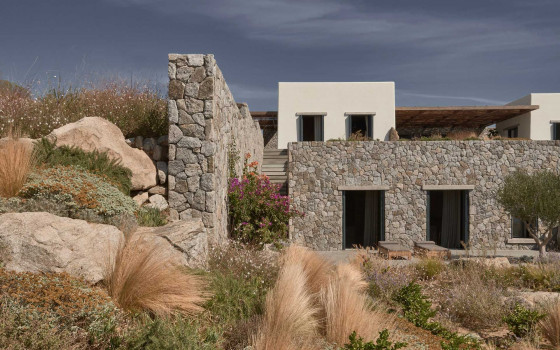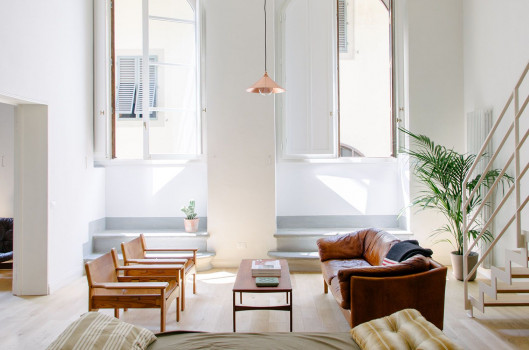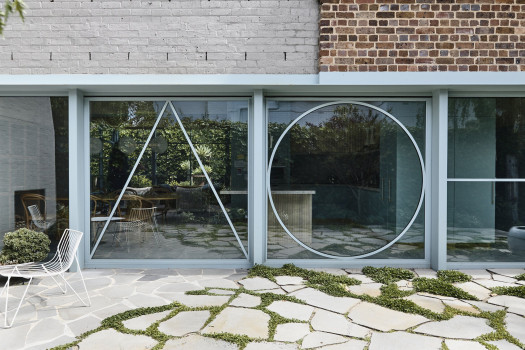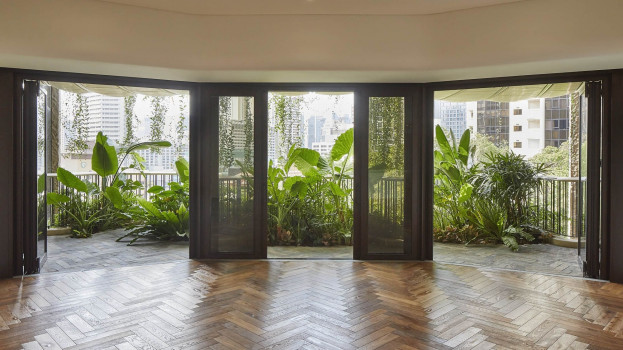
Ensuring Safe and Accessible Education with Ezibilt Access Ramp | Nelson Park School Case Study
At Nelson Park School, inclusivity and accessibility are at the forefront of its educational environment. When the need for an accessible solution arose, Moddex stepped up to deliver an innovative, compliant, and durable solution—the Ezibilt Access Ramp.
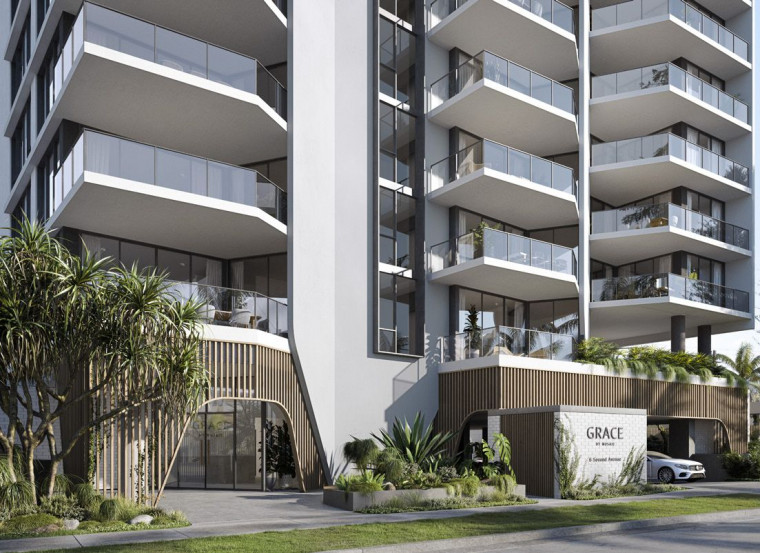
Case Study: This Burleigh Heads development makes waves in sustainable construction
As its striking front facade angles towards the expanse of the stunning Burleigh Heads coastline, Grace by Mosaic– a boutique luxury multi-residential development by Mosaic Property Group – presents itself as a relaxed yet sophisticated beachside oasis.

Keynote Announcement: Mun Summ Wong at AIA International Conference
Exciting news from the AIA International Conference in Hong Kong! Mun Summ Wong, the Founding Director of WOHA Architects, has been announced as the opening keynote speaker on October 24th. His upcoming talk, titled "Redefining Values - Towards a Sustainable and Equitable Future," is anticipated to be both enlightening and impactfu
Our Insightful Articles
PROJECT
3 YEARS AGO
The Stella Collective’s newest building & hospitality venue Blacksmith stands proud in Lake Mulwala.
PROJECT
3 YEARS AGO
A new build in Queenstown featuring stunning views of The Remarkables and Lake Wakatipu inspired a unique house to complement the setting.
PROJECT
3 YEARS AGO
Linehouse has designed the Shanghai office for fashion retailer Bestseller. The office, developed together with Bestseller, is a futuristic fashion forward expression of progressive and technologically driven ways of working.
PROJECT
3 YEARS AGO
In the heart of Brisbane city resides a modern Moorish inspired interior, Naim is designed with love for Syria. It is an interior tinged with nostalgia and hope.
PROJECT
3 YEARS AGO
When we, studio karhard®, were commissioned to design the interiors of the new Sony Music Entertainment Germany, Europe and Sony Music Publishing headquarters in Berlin in April 2019, we first established the connections to this historic location.
PROJECT
3 YEARS AGO
Casa Schneider is home to the architects’ very first client, nearly twenty years after the Garcia Residence (the first project for both architect and client) was built.
PROJECT
3 YEARS AGO
Designed for multi-generational living, this courtyard house resolves a difficult 260sqm sandstone ridge site through creation of a podium base consisting of a garage and clever two-level, dual-key apartment suite over which rests a two-storey dwelling of light-filled spaces clustered around gardens and courtyards.
PROJECT
3 YEARS AGO
Te Oro is named for the sound created by wind blowing across the open crater of Maungarei / Mt Wellington, a volcanic cone on the south east of the isthmus between the Waitemata and Manukau Harbours. The Maori word “oro” is generic, but acquires meaning through its association with this specific place and mana whenua.
PROJECT
3 YEARS AGO
Sitting on the ridge of the hill of Aleomandra in Mykonos yet almost entirely hidden from view, Villa Mandra looks straight out to sea and the sunset over the neighbouring island of Delos. A 6-bedroom holiday house built for a young, dynamic couple to enjoy with their family and friends, it celebrates its spectacular view from a grounded viewpoint blended into a sensitively landscaped, stone-walled garden that screens it from the road behind.
PROJECT
3 YEARS AGO
Interior design of 3 apartments in a historic building in the centre of Florence. Clean and simple, yet warm and inviting. Numeroventi is a guesthouse and a exhibition space.
PROJECT
3 YEARS AGO
We approached Erskine House from a number of different angles. Our brief was to make alterations and additions to a substantial family home accommodated in a gracious Victorian dwelling with well-proportioned rooms.
PROJECT
3 YEARS AGO
Heatherwick Studio was commissioned to design an apartment building in the historic Newton district of Singapore. Inspired by the vision of a ‘city in a garden’ imagined by Lee Kuan Yew fifty years ago, and by the lush tropical setting of the area, the studio’s design is a radical departure from the glass and steel tower typology.

 Indonesia
Indonesia
 New Zealand
New Zealand
 Philippines
Philippines
 Hongkong
Hongkong
 Singapore
Singapore
 Malaysia
Malaysia


