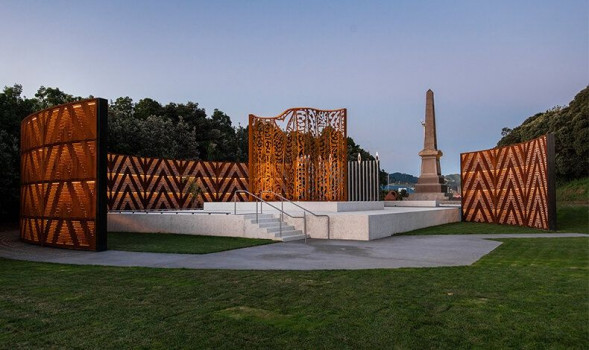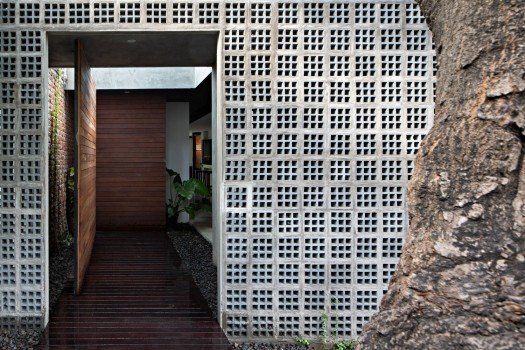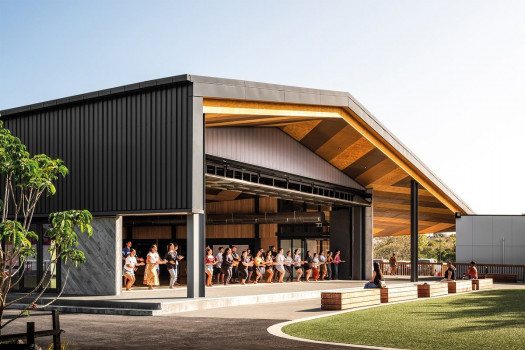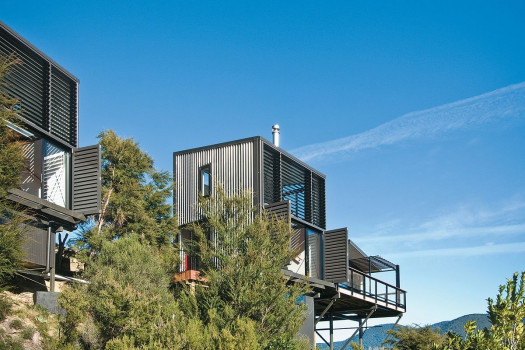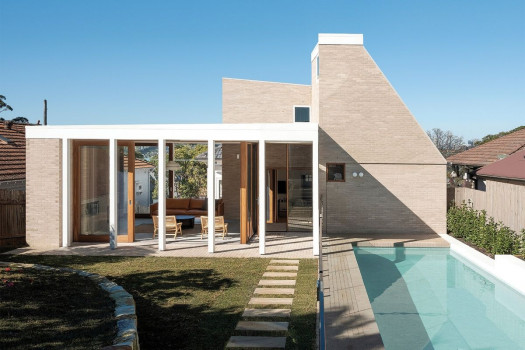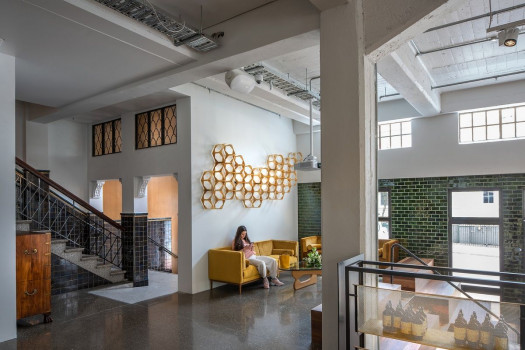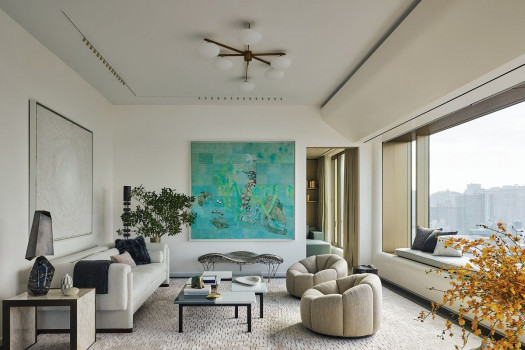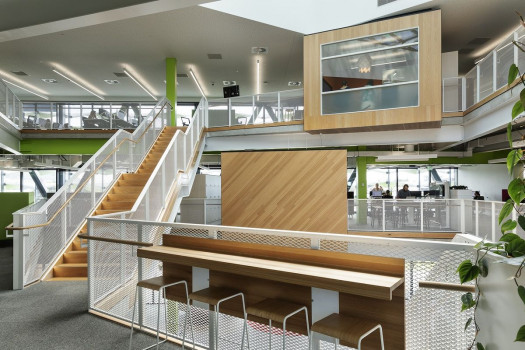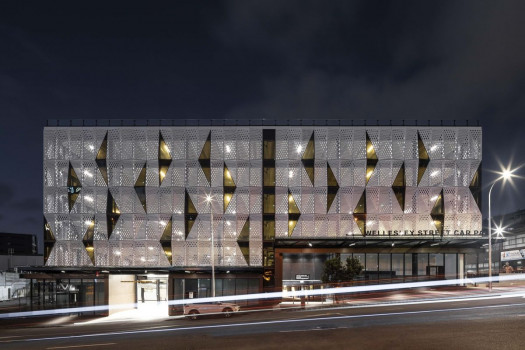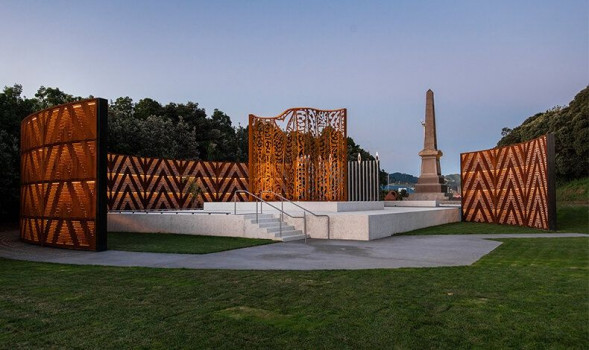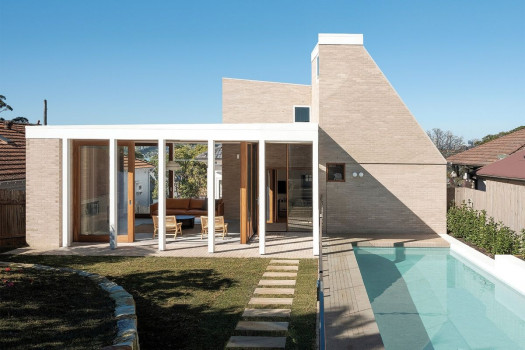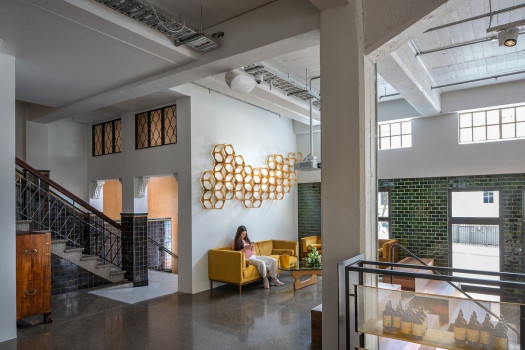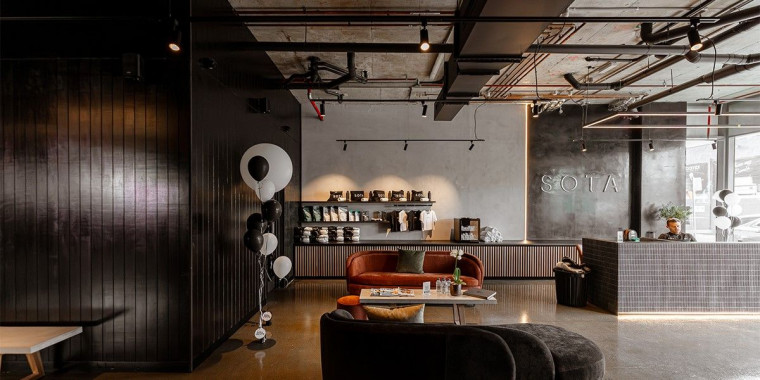
Making Ordinary Spaces Extraordinary
VJ Plus, since establishing in 1999, have been crafting timeless excellence through over 20,000 successful projects and thousands of satisfied customers.

Ensuring Safe and Accessible Education with Ezibilt Access Ramp | Nelson Park School Case Study
At Nelson Park School, inclusivity and accessibility are at the forefront of its educational environment. When the need for an accessible solution arose, Moddex stepped up to deliver an innovative, compliant, and durable solution—the Ezibilt Access Ramp.

Keynote Announcement: Mun Summ Wong at AIA International Conference
Exciting news from the AIA International Conference in Hong Kong! Mun Summ Wong, the Founding Director of WOHA Architects, has been announced as the opening keynote speaker on October 24th. His upcoming talk, titled "Redefining Values - Towards a Sustainable and Equitable Future," is anticipated to be both enlightening and impactfu
Our Insightful Articles
PROJECT
3 YEARS AGO
The firm's Kathleen Kinney and Cathy Challinor discuss a Gisborne monument that has been reimagined to honour the first explorers to arrive in Aotearoa.
PROJECT
3 YEARS AGO
This renovated house sits on a 320 square meters lot at a small residential complex in Denpasar, Bali.
PROJECT
3 YEARS AGO
Andrew Barrie investigates Jasmax’s new Western Springs College and Ngā Puna o Waiōrea Campus and finds spatially exciting buildings at a dramatic scale but he wonders where all the ‘stuff’ has gone.
PROJECT
3 YEARS AGO
Wellington architect Hugh Tennent demonstrates his sensitive craft in the Marlborough Sounds in this home that was first published in 2008.
PROJECT
3 YEARS AGO
With brick as the predominant material, this house, designed by Benn+Penna, is like a contemporary rendition of an historic ruin, affirming the long-standing and much-deserved pedestal of brick in architecture.
PROJECT
3 YEARS AGO
A well-known art deco building in Wellington undergoes an internal metamorphosis in order to house global skincare brand Antipodes’ headquarters and retail space.
PROJECT
3 YEARS AGO
In this apartment, designed by Grade New York for an art-loving couple, proportions and flow are just as important as are surfaces and detail. Art, however, reigns supreme and in complete unison.
PROJECT
3 YEARS AGO
Federico Monsalve examines Zespri’s new Tauranga headquarters by Warren and Mahoney and finds an interior that subtly intertwines the language of the orchard with that of the corporate workplace.
PROJECT
3 YEARS AGO
The recently opened Transport Hub at Les Mills Auckland City forms part of the gym’s ‘permeable campus’, providing a space which is both flexible and designed to increase community engagement.
PROJECT
3 YEARS AGO
The firm's Kathleen Kinney and Cathy Challinor discuss a Gisborne monument that has been reimagined to honour the first explorers to arrive in Aotearoa.
PROJECT
3 YEARS AGO
With brick as the predominant material, this house, designed by Benn+Penna, is like a contemporary rendition of an historic ruin, affirming the long-standing and much-deserved pedestal of brick in architecture.
PROJECT
3 YEARS AGO
A well-known art deco building in Wellington undergoes an internal metamorphosis in order to house global skincare brand Antipodes’ headquarters and retail space.

 Indonesia
Indonesia
 New Zealand
New Zealand
 Philippines
Philippines
 Hongkong
Hongkong
 Singapore
Singapore
 Malaysia
Malaysia


