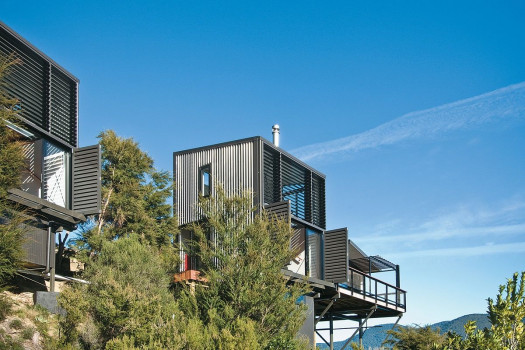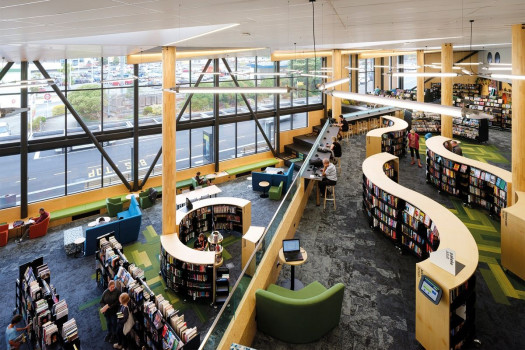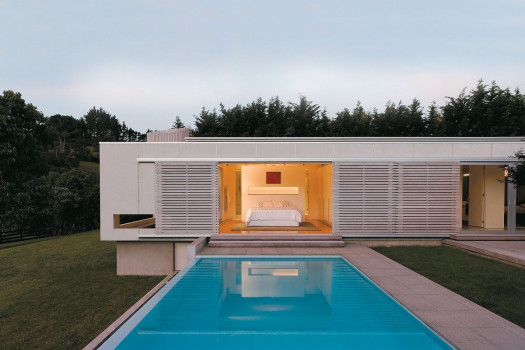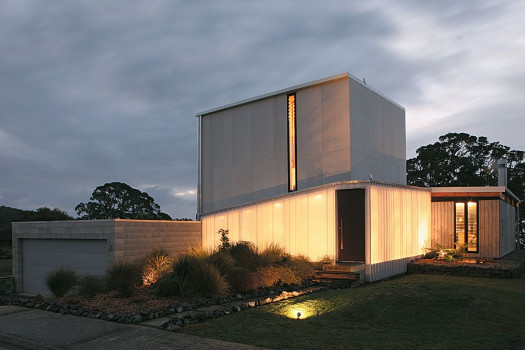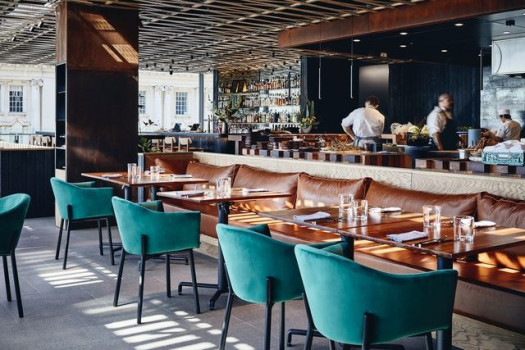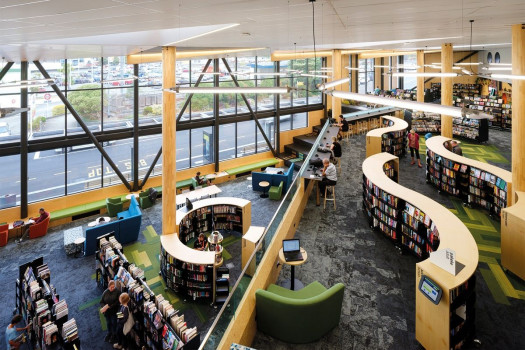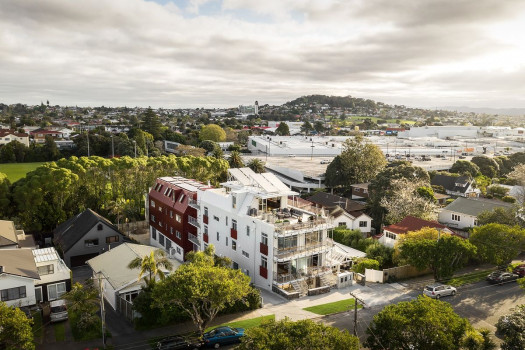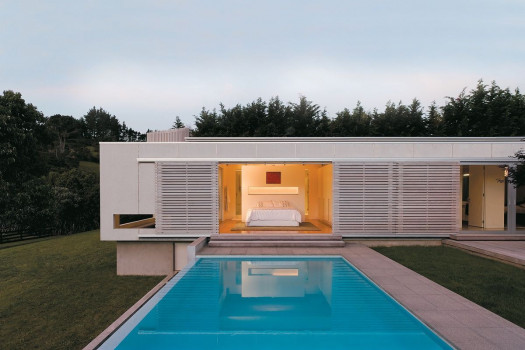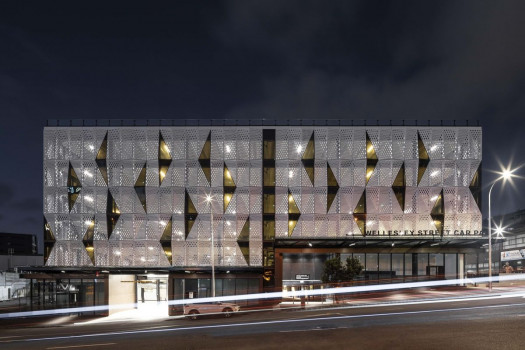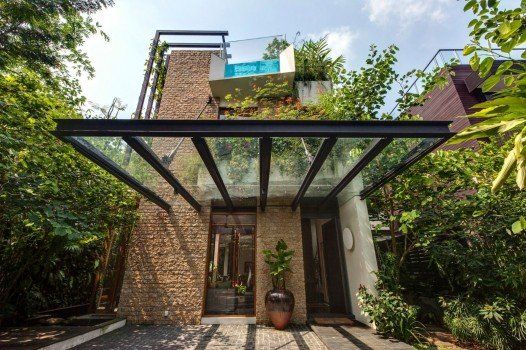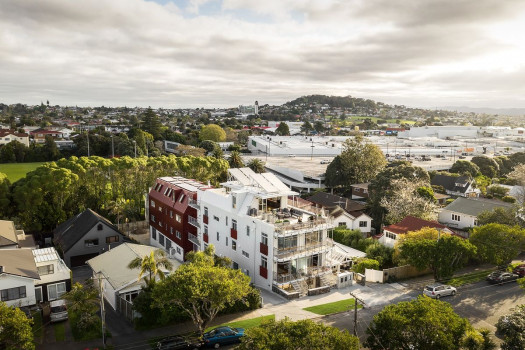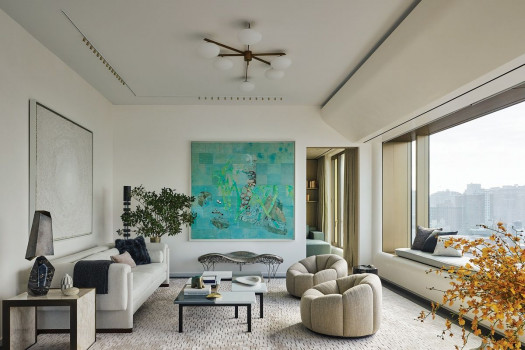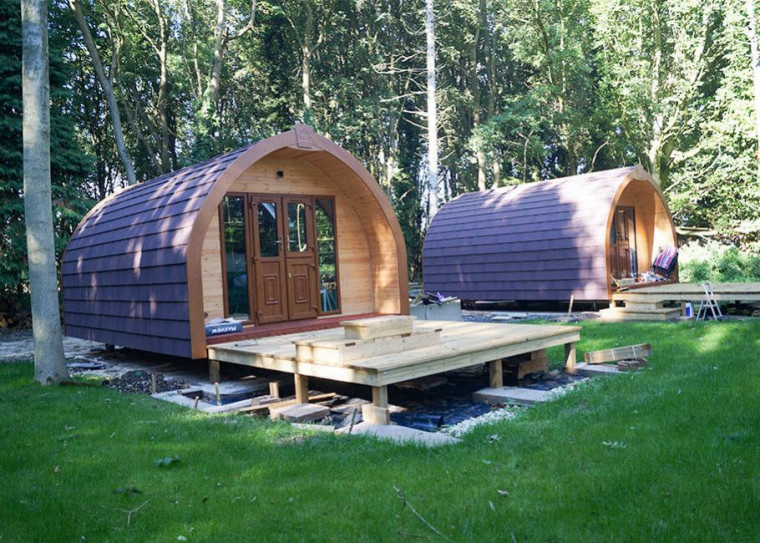
Making Glamping possible at Galley Hill Farm, UK
Galley Hill is not your typical farm. Situated on the edge of the rolling Lincolnshire Wolds in the United Kingdom, Galley Hill Farm is also a luxury caravan site run by Sandra and Ian Scaman.
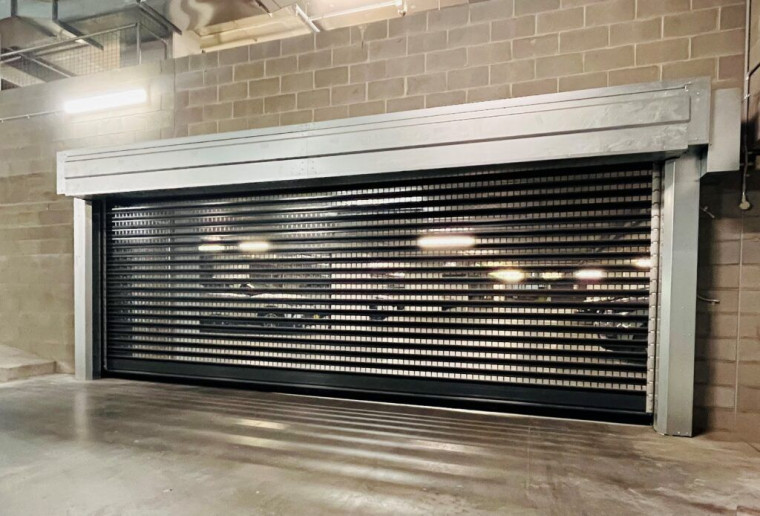
Car Parking Doors | West Side Place Project
Premier Door Systems, a frontrunner in delivering top-notch commercial doors, showcased its dedication to innovation and excellence through a recent collaboration with Multiplex Construction.

Keynote Announcement: Mun Summ Wong at AIA International Conference
Exciting news from the AIA International Conference in Hong Kong! Mun Summ Wong, the Founding Director of WOHA Architects, has been announced as the opening keynote speaker on October 24th. His upcoming talk, titled "Redefining Values - Towards a Sustainable and Equitable Future," is anticipated to be both enlightening and impactfu
Our Insightful Articles
PROJECT
3 YEARS AGO
Wellington architect Hugh Tennent demonstrates his sensitive craft in the Marlborough Sounds in this home that was first published in 2008.
PROJECT
3 YEARS AGO
Mark Southcombe explores Athfield Architects’ Waitohi Johnsonville Library and Community Hub and finds a building that prioritises placemaking and connections to the urban context.
PROJECT
3 YEARS AGO
North of Auckland, Herbst Architects again produce a sophisticated response to climate and context in this house that we revisit from 2008.
PROJECT
3 YEARS AGO
First published in 2008, this Tim Dorrington-designed beach house in the Far North is inspired by memories of holidays under canvas.
PROJECT
3 YEARS AGO
Architect Jack McKinney was the lead designer for Ahi at Commercial Bay. In this collaboration with Warwick Fabrics, he discusses some of the material and fabric choices for this eatery.
PROJECT
3 YEARS AGO
Mark Southcombe explores Athfield Architects’ Waitohi Johnsonville Library and Community Hub and finds a building that prioritises placemaking and connections to the urban context.
PROJECT
3 YEARS AGO
Christopher Kelly looks at the socially equitable, Jasmax-designed 26 Aroha, a Terrace Housing and Apartment Building (THAB) in Sandringham, and discovers the beginnings of our own Aotearoan culture of living closer together.
PROJECT
3 YEARS AGO
North of Auckland, Herbst Architects again produce a sophisticated response to climate and context in this house that we revisit from 2008.
PROJECT
3 YEARS AGO
The recently opened Transport Hub at Les Mills Auckland City forms part of the gym’s ‘permeable campus’, providing a space which is both flexible and designed to increase community engagement.
PROJECT
3 YEARS AGO
“Tan’s Garden Villa” Back in 2001, the Owner, Mr Adrian Tan, commissioned Aamer to design his house(s) at No 42. There a large bungalow plot was divided into two to accommodate separate but identical houses which won the prestigious Singapore Institute of Architects’ Design Award in 2004.
PROJECT
3 YEARS AGO
Christopher Kelly looks at the socially equitable, Jasmax-designed 26 Aroha, a Terrace Housing and Apartment Building (THAB) in Sandringham, and discovers the beginnings of our own Aotearoan culture of living closer together.
PROJECT
3 YEARS AGO
In this apartment, designed by Grade New York for an art-loving couple, proportions and flow are just as important as are surfaces and detail. Art, however, reigns supreme and in complete unison.

 Indonesia
Indonesia
 New Zealand
New Zealand
 Philippines
Philippines
 Hongkong
Hongkong
 Singapore
Singapore
 Malaysia
Malaysia


