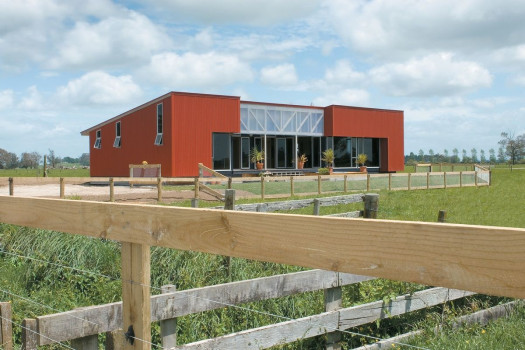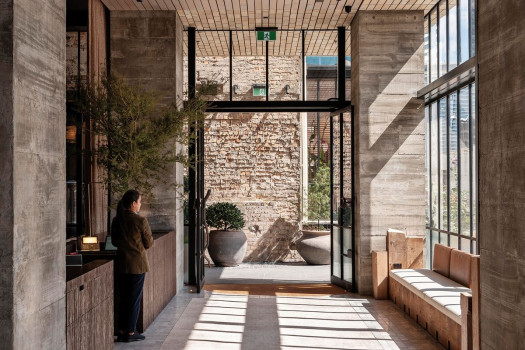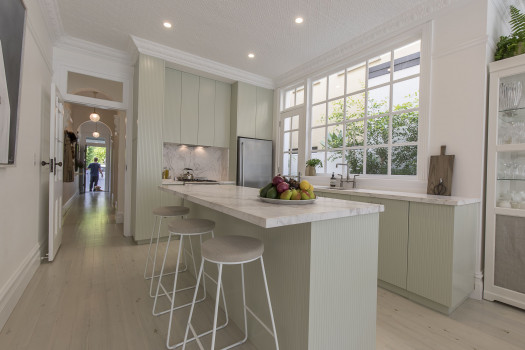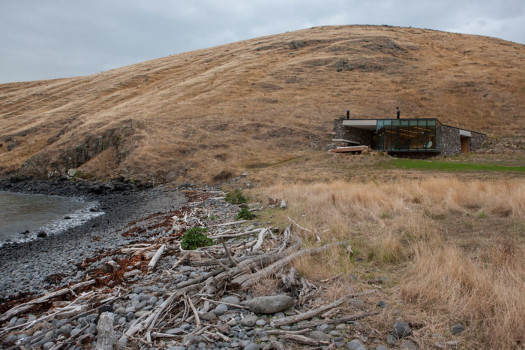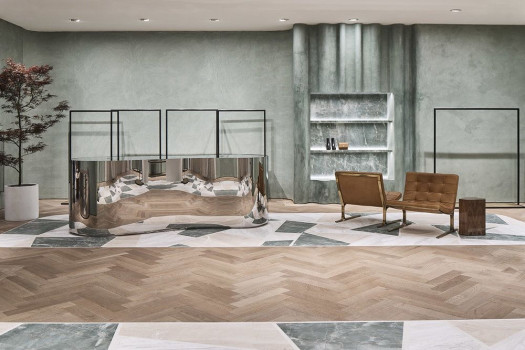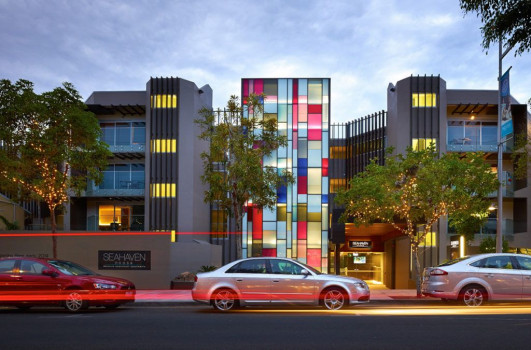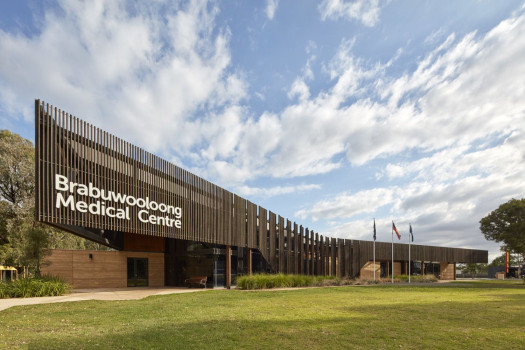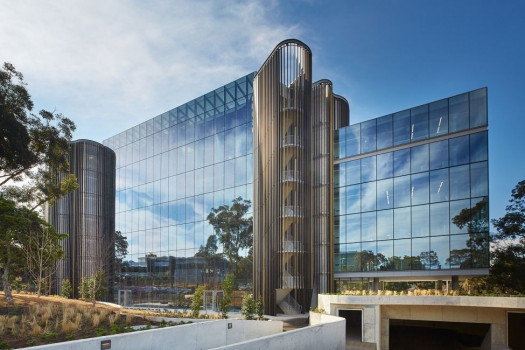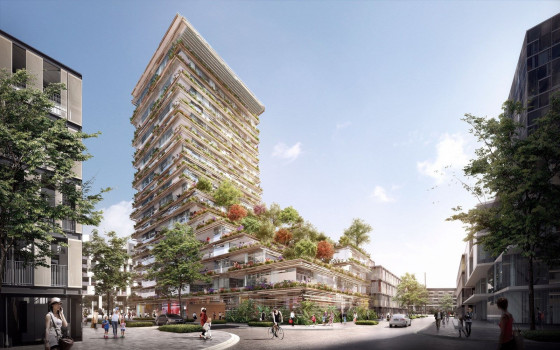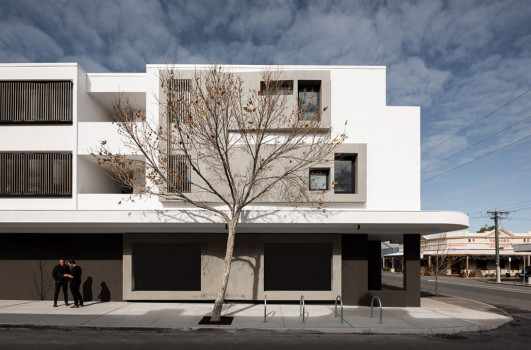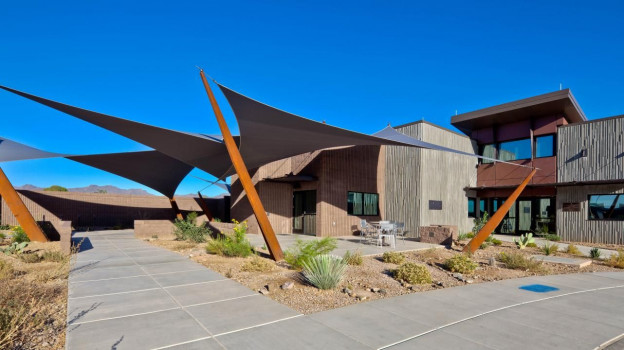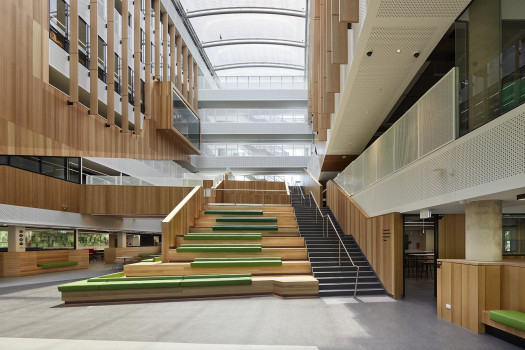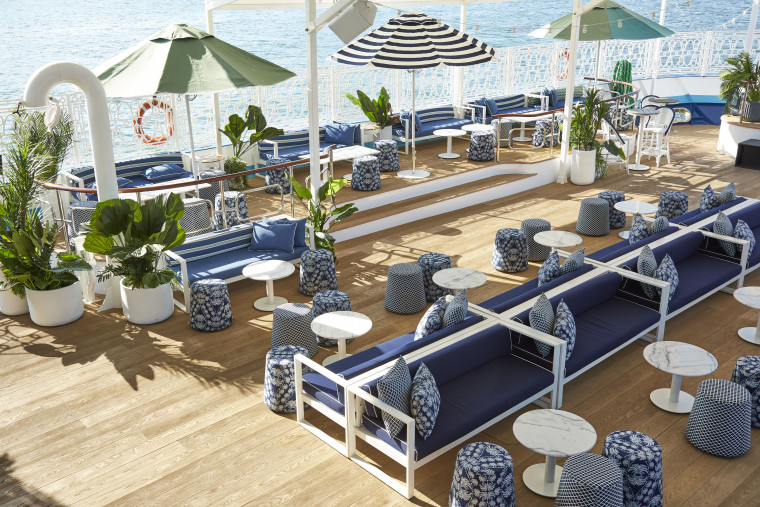
SeaDeck Sydney - Transforming a Commercial Vessel into Sydney's Premier Leisure Cruiser
Introducing the new and improved SeaDeck Sydney.
SeaDeck is the place to be if you’re looking to set sail on the beautiful waters of Sydney Harbour.
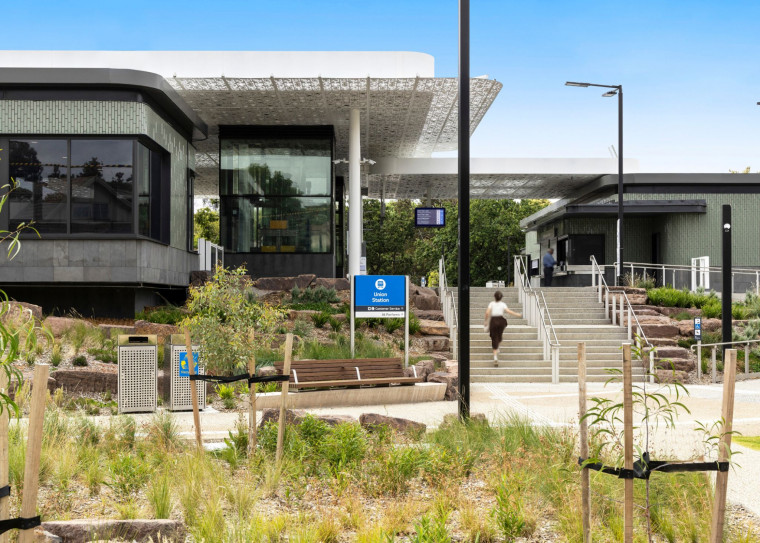
Union Railway Station Project
Union Railway Station serves as a commuter hub on the Belgrave and Lilydale lines, catering to the eastern Melbourne suburb of Mont Albert, Victoria, Australia. Designed by Hassell Architecture’s Melbourne studio, this modern station officially opened its doors on May 22, 2023, as part of the Victorian Level Crossing Removal Project.

A New Architectural Landmark has announced as venue for upcoming….
The American Institute of Architects - Hong Kong Chapter (AIA Hong Kong) has announced an esteemed partnership for their upcoming AIA International Conference scheduled to take place in Hong Kong this October 24th - 26th.
The association has revealed that The Henderson, one of Hong Kong's newest and most architecturally distinguished landmarks, will serve as the official Venue Sponsor for the highly anticipated event.
Our Insightful Articles
PROJECT
3 YEARS AGO
Revisit this 2008 project where Antanas Procuta Architects (now PAUA) has some fun with an archetype in a Waikato farm manager’s house.
PROJECT
3 YEARS AGO
Amanda Harkness explores the interior design of The Hotel Britomart – Cheshire Architects’ latest project in the downtown Auckland precinct – and discovers thoughtful craftmanship at every turn.
PROJECT
3 YEARS AGO
This enchanting federation terrace house has undergone an elegant transformation making it the gem of Belmont street in the coveted inner Sydney suburb of Alexandria.
PROJECT
3 YEARS AGO
A romantic beachside cottage is set into a rock escarpment in a tiny boulder strewn South Pacific cove. It is a shelter designed as a honeymoon retreat for paying guests consisting of just three rooms, a lobby, living/sleeping and a bathroom.
PROJECT
3 YEARS AGO
Camilla and marc's 10th store is situated in Bondi, Australia.
The design intention for the flagship was to continue to articulate the brand’s vernacular through retail signatures while introducing new elements to shape a fresh experience for the most recent Camilla and Marc retail location.
PROJECT
4 YEARS AGO
Light creates a strong throughline in the resort spaces, pulling guests through to the living spaces and beachfront.
PROJECT
4 YEARS AGO
The new GEGAC $5m primary health care services building completes the second stage of their Bairnsdale site masterplan redevelopment.
PROJECT
4 YEARS AGO
The new Novartis HQ campus consolidates the Swiss pharmaceutical company's existing four Australian offices into one location. The goal of the design was to understand Novartis as a series of businesses and to communicate the fundamental character that binds them. In expressing this character clearly, the design evolved into a series of spaces to increase interaction and enhance the company's culture of collaboration and innovation.
PROJECT
4 YEARS AGO
A design submitted by world-renowned Japanese architect Kengo Kuma, in collaboration with Koichi Takada Architects, has been chosen as the latest addition to Crown Group’s Waterloo development.
PROJECT
4 YEARS AGO
20 boutique apartments and 6 retail tenancies have recently been completed for Match at South Terrace. The project was a collaboration between Cameron Chisholm Nicol and David Barr Architects.
PROJECT
4 YEARS AGO
Set amidst the Sonoran Desert, North America’s hottest desert, water in Pima County, Arizona is a vital yet sparse resource. The Lower Santa Cruz River supports desert life, replenishes the region’s drinking water supplies and is playground to residents and visitors alike. Protecting this valuable resource is a key priority for the Pima County Regional Water Reclamation Department.
PROJECT
4 YEARS AGO
DesignInc, in collaboration with Cox Architecture, designed and delivered South Australia’s first vertical school. Located in the CBD, Adelaide Botanic High School opened in 2019.

 Indonesia
Indonesia
 New Zealand
New Zealand
 Philippines
Philippines
 Hongkong
Hongkong
 Singapore
Singapore
 Malaysia
Malaysia


