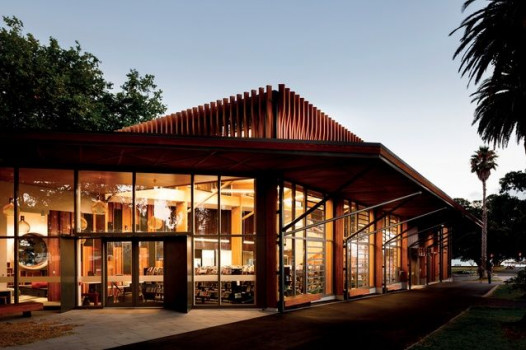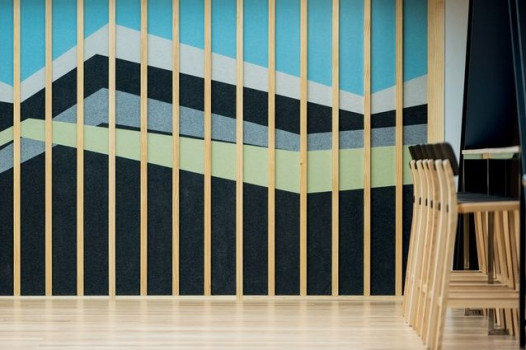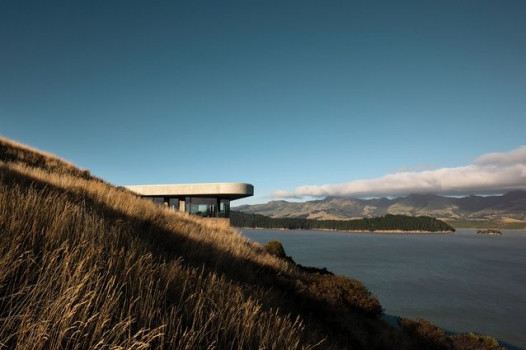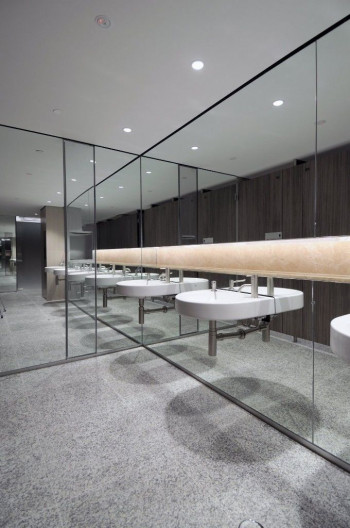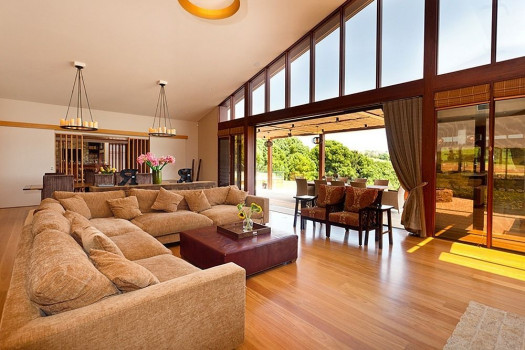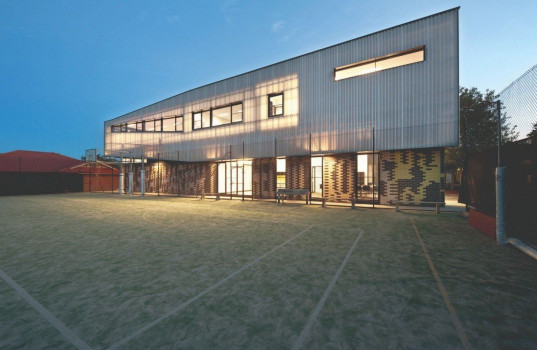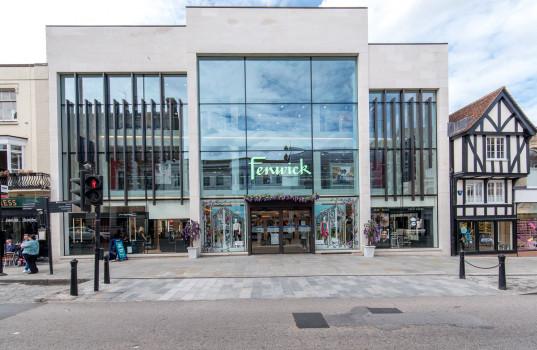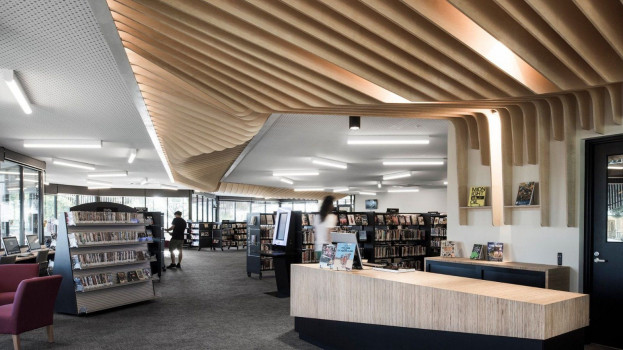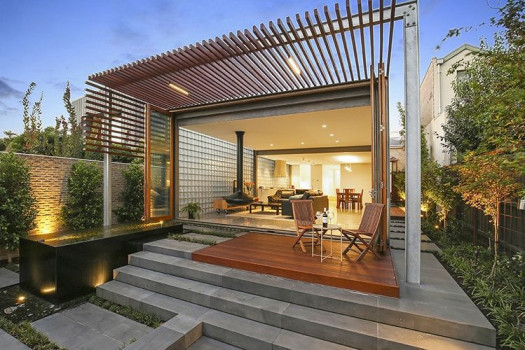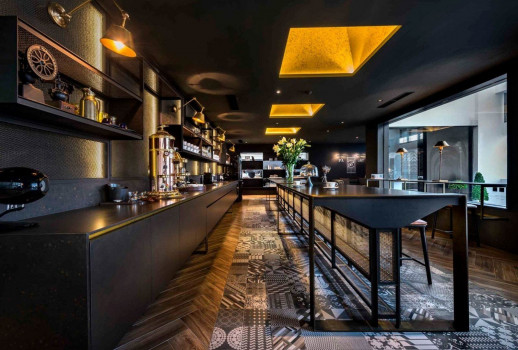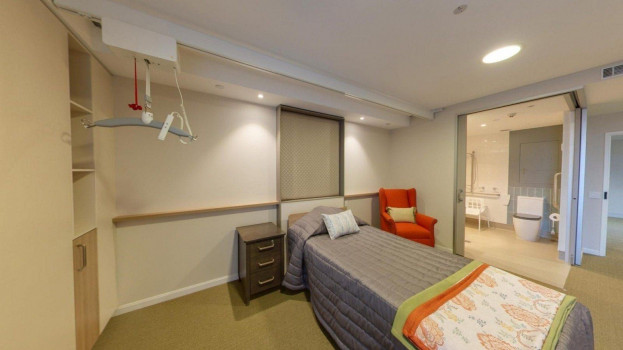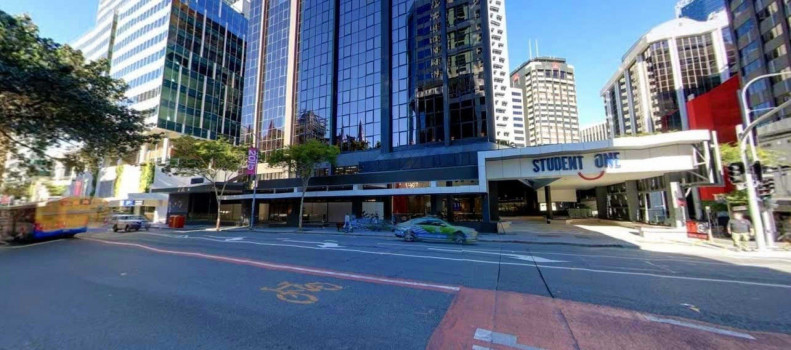
Enhancing Safety and Accessibility with Moddex Solutions | South Pine Sports Complex Case Study
The South Pine Sports Complex in Brendale, Queensland, stands as a premier leading community sporting facility within the Moreton Bay Region. This $22 million major development spans across 74 hectares. South Pine Sports Complex caters to a diverse array of sports, including football, cricket, hockey, and more, serving as a central hub for both local athletes and the broader community. Not only does this facility focus on community engagement, this project also homes the Brisbane Roar FC Women’s team.
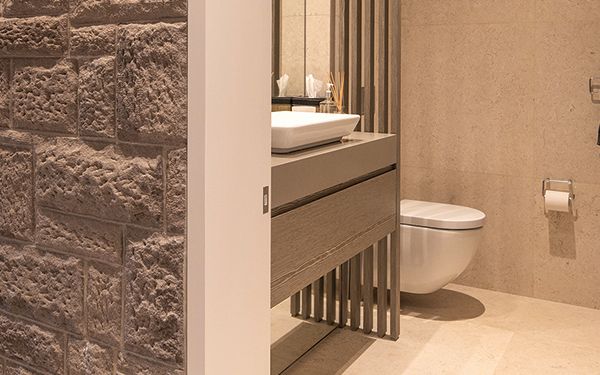
Plumbing Solution for Last Minute Design Change
When a last-minute design change moved plumbing amenities, a pumping solution was needed.

Keynote Announcement: Barbara Bouza at AIA International Conference
Exciting news for attendees of the AIA International Conference in Hong Kong! Barbara Bouza, FAIA, the former President of Walt Disney Imagineering, will be a keynote speaker this October.
Our Insightful Articles
PROJECT
4 YEARS AGO
At last, the seaside suburb of Devonport has a new library after many years, many reports and many meetings. The site is the same as that of the old library and the one before that: a short walk from the ferry terminal, on the edge of a reserve, at the corner where the main street and the marine parade meet. A library has been there for as long as has Devonport.
PROJECT
4 YEARS AGO
The four large buildings that constitute CIGA – which will house around 1,700 government workers – need to be understood in the context of the post-quake planning decisions.
PROJECT
4 YEARS AGO
An exposed site with glorious views across Lyttelton Harbour called for a house with two very distinct zones, cloaked in a cantilevered canopy roof.
PROJECT
4 YEARS AGO
Bradley Australia runs through the customised End-Of-Trip facilities that were installed in Sydney's Grosvenor Place.
PROJECT
4 YEARS AGO
This is a case study on a R&R Ranch, designed by Liquid Blu Architects.
PROJECT
4 YEARS AGO
This is a look at the CHT Architects designed St Mary's Primary School project.
PROJECT
4 YEARS AGO
This is a case study by Construction Specialties on the Fenwick Department Store in Colchester, UK.
PROJECT
4 YEARS AGO
The bright, modern and beautiful interior of the Cobram library designed by Cohen Leigh is a wonderful example of the flexibility of plywood to create both straight lines and decorative features...
PROJECT
4 YEARS AGO
This is a case study on the timber battens and decking installed in a renovation for a North Melbourne House, by Porta.
PROJECT
4 YEARS AGO
This is a case study on the 'Anti Office' project in Singapore, designed by Park + Associates.
PROJECT
4 YEARS AGO
This is a case study on The Village by Scalabrini project by HLS Healthcare.
PROJECT
4 YEARS AGO
This is a case study on the project 'Student One' by SALTO Systems.

 Indonesia
Indonesia
 New Zealand
New Zealand
 Philippines
Philippines
 Hongkong
Hongkong
 Singapore
Singapore
 Malaysia
Malaysia


