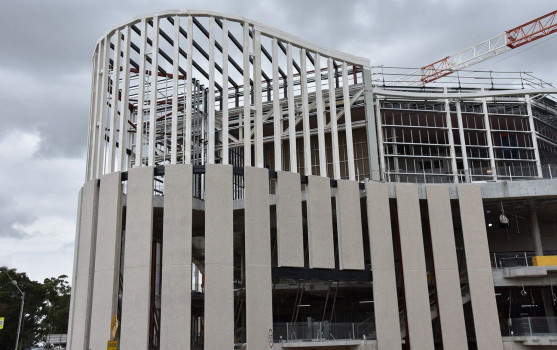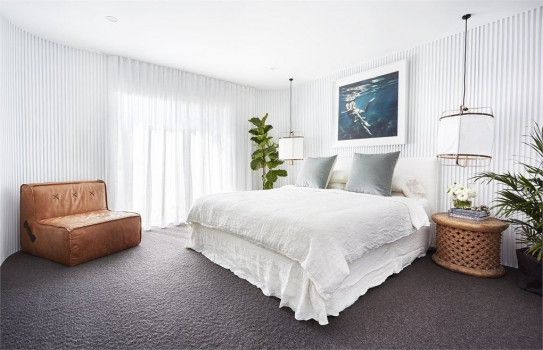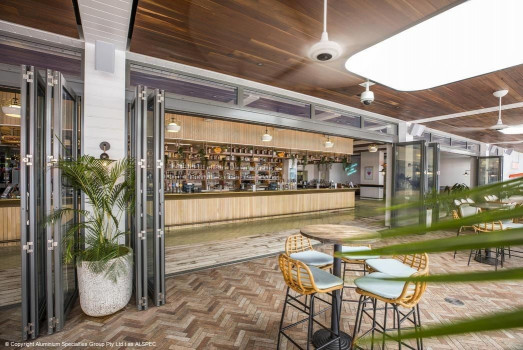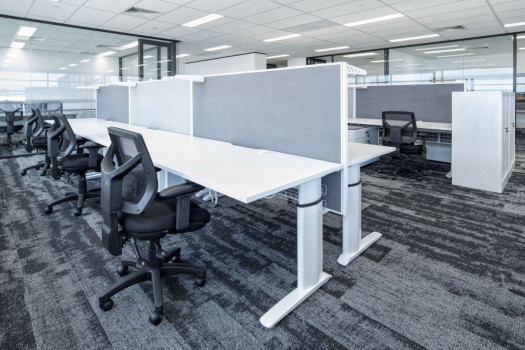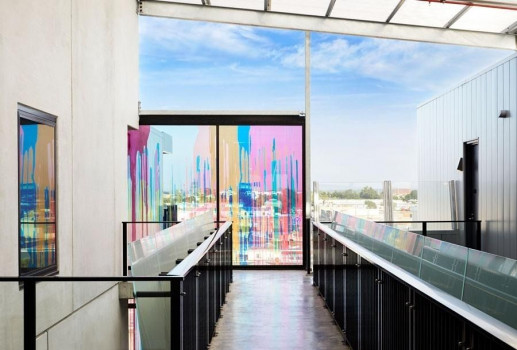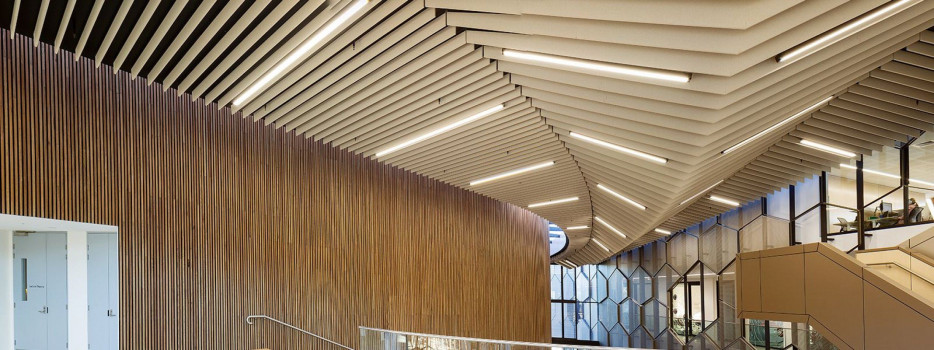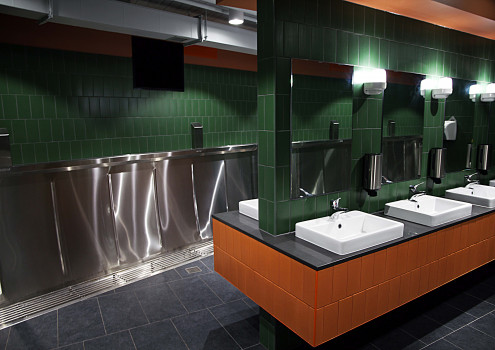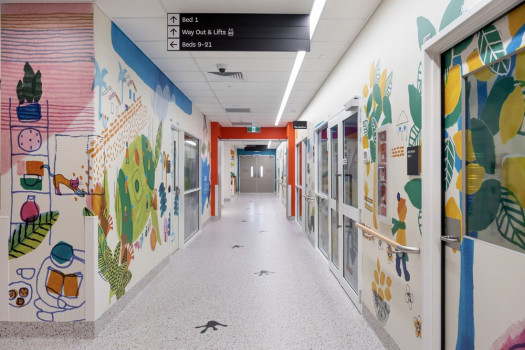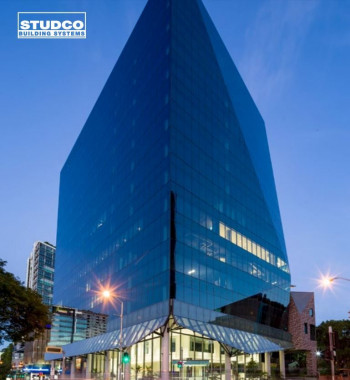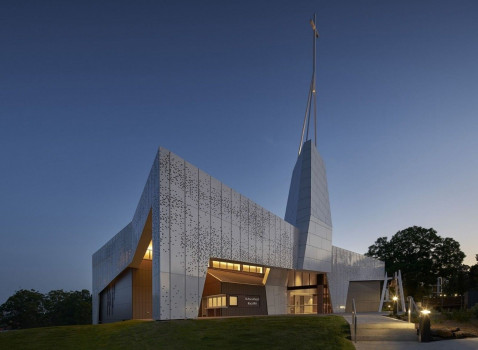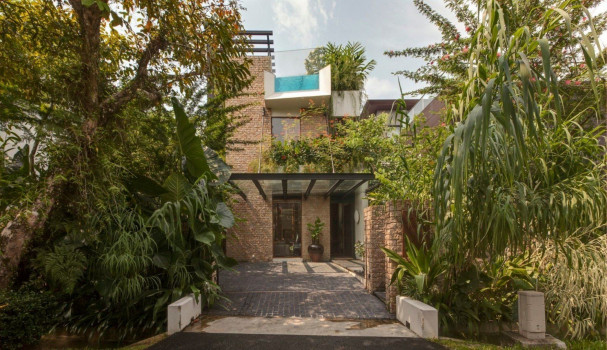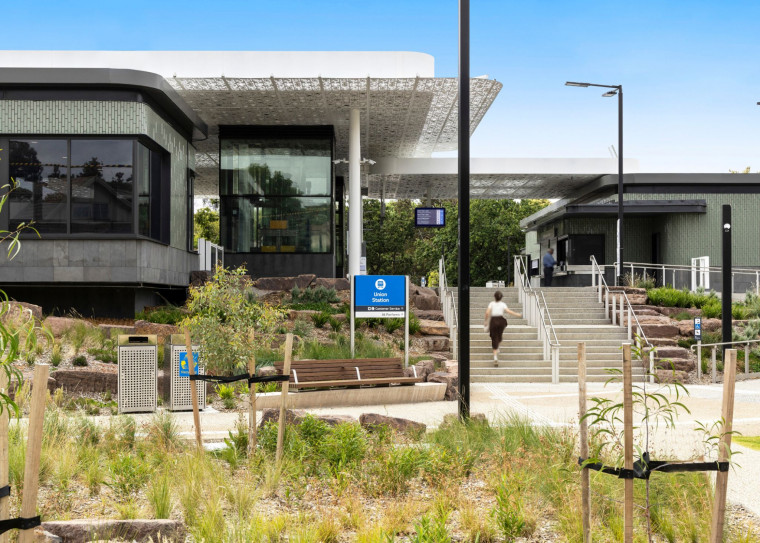
Union Railway Station Project
Union Railway Station serves as a commuter hub on the Belgrave and Lilydale lines, catering to the eastern Melbourne suburb of Mont Albert, Victoria, Australia. Designed by Hassell Architecture’s Melbourne studio, this modern station officially opened its doors on May 22, 2023, as part of the Victorian Level Crossing Removal Project.
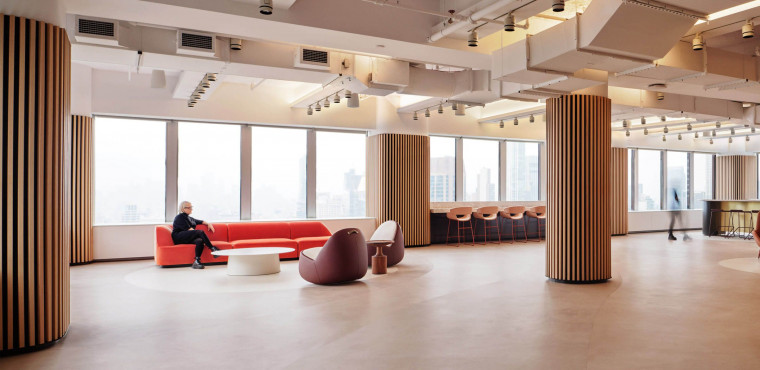
Woods Bagot Project
American Australian Association
The American Australian Association (AAA) is a non-profit organisation dedicated to strengthening ties and collaboration between Australia and the United States and has opened its headquarters high above New York City.
With the interior designed by Woods Bagot, aimed at “melding the spirit of Australia with the corporate culture of New York”.

Keynote Announcement: Barbara Bouza at AIA International Conference
Exciting news for attendees of the AIA International Conference in Hong Kong! Barbara Bouza, FAIA, the former President of Walt Disney Imagineering, will be a keynote speaker this October.
Our Insightful Articles
PROJECT
5 YEARS AGO
This is a project case study on the Sydney Coliseum Theatre by Permax.
PROJECT
5 YEARS AGO
This is a case study on a project completed by Cavalier Bremworth Carpets.
PROJECT
5 YEARS AGO
This is a case study by Alspec on the redevelopment of a waterfront resort in Townsville, QLD.
PROJECT
5 YEARS AGO
This is a case study on the new office fitout for Hella Australia by Bowen Interiors.
PROJECT
5 YEARS AGO
Located in the vibrant suburb of Brunswick, Melbourne, the C3 development encompasses one of Martinich’s largest permanent works...
PROJECT
5 YEARS AGO
This is a case study by Autex on the Taronga Institute of Science and Learning in Sydney, Australia.
PROJECT
5 YEARS AGO
This is a case study by SOLOS Glass on the Goodwin Farrer Village Clubhouse and the product Klymet Control.
PROJECT
5 YEARS AGO
The new Victoria Racing Club Members Building at Flemington Racecourse saw the addition of the VRC Members Amenities complete with one of Australia’s most specified urinals, the Britex Sanistep...
PROJECT
5 YEARS AGO
This is a project study on Blacktown Hospital by Intrim.
PROJECT
5 YEARS AGO
This is a case study on 900 Ann Street, Fortitude Valley by Studco Systems...
PROJECT
5 YEARS AGO
St James’ Chapel and Dover Hall is central to Anglicare’s residential aged care precinct in Castle Hill. The building and terrace spans a 940m2 footprint and is composed of a ceramic clad building encasing the chapel, Dover hall and supporting spaces...
PROJECT
5 YEARS AGO
Back in 2001, Mr. Adrian Tan commissioned the firm Aamer Architects to design his house(s) at No 42 Merryn Road. This resulted in a large bungalow plot being divided into two to accommodate separate, yet identical houses...

 Indonesia
Indonesia
 New Zealand
New Zealand
 Philippines
Philippines
 Hongkong
Hongkong
 Singapore
Singapore
 Malaysia
Malaysia


