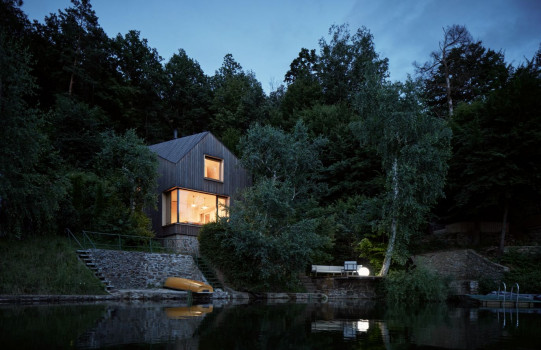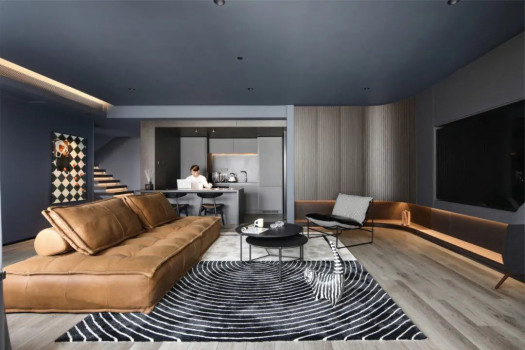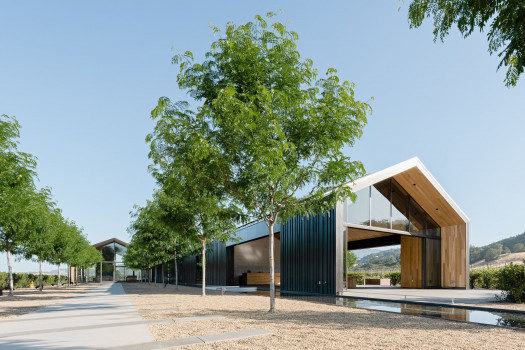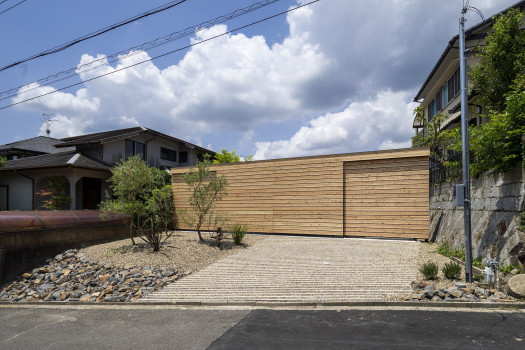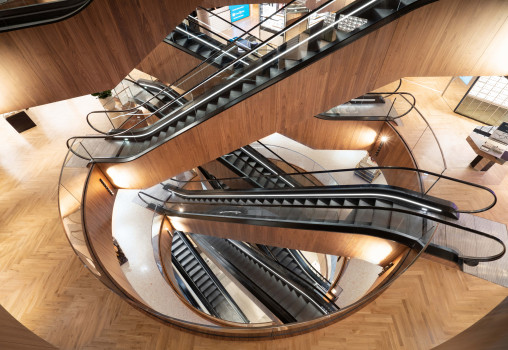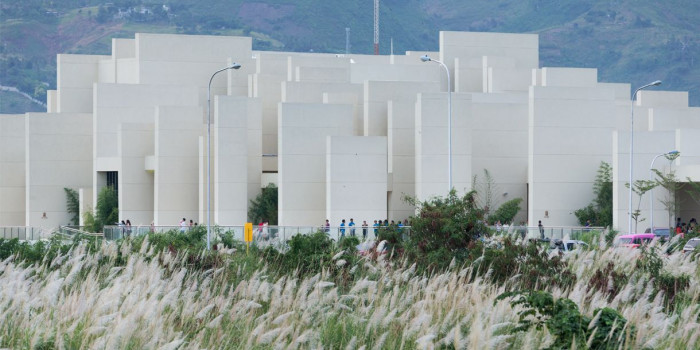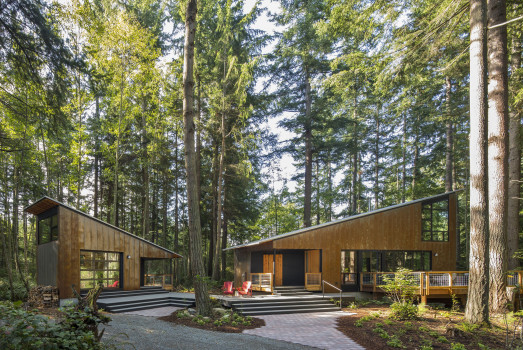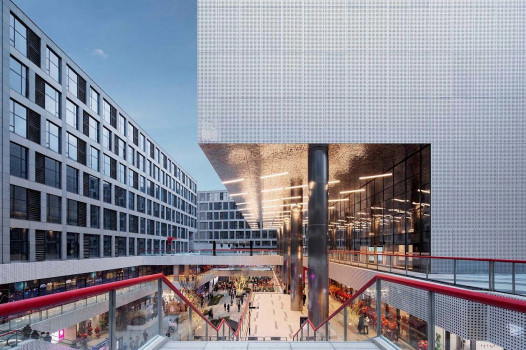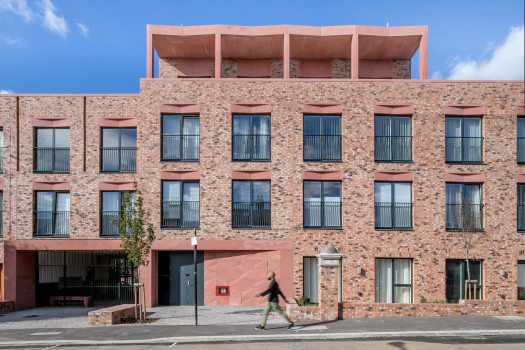Projects
PROJECT
3 YEARS AGO
The small cottage, disguised by sunburned larch planks, located in the greenery above the Vranov dam, surprises with everything that fit under its roof.
PROJECT
3 YEARS AGO
The original case is the furnished house, but the owner is not satisfied at the temperament and pattern of house. There is no making without breaking, so we had a "big operation" on it.
PROJECT
3 YEARS AGO
Situated at the base of the Alexander Valley foothills, the 113-acre Silver Oak Winery is designed to “frame the vineyards”, incorporating an agricultural vocabulary that reinforces authenticity of place and carefully sites the buildings within an agrarian landscape of new vineyards, hedgerows, fastigiate screens, and entry allées.
PROJECT
3 YEARS AGO
The beginning of the design of the house. It was triggered by the increase in the family of the contractor.
PROJECT
3 YEARS AGO
Kaufhaus des Westens (KaDeWe) belongs to a consolidated tradition of historical European urban department stores such as Galleries Lafayette in Paris, Selfridges in London or La Rinascente in Milan.
PROJECT
3 YEARS AGO
Red Alders are the first to arrive after a clear cut. Fast growing and rich in nutrients, they heal and prepare the land for what is to come.
PROJECT
3 YEARS AGO
CLOU’s design aims to connect the living, retail and social spaces, into a symbiotic ‘three-body spatial system’.
PROJECT
3 YEARS AGO
This project for Pocket Living provides 45 affordable one-bedroom homes for first-time buyers in Walthamstow, meeting the borough’s housing aspirations while making a lasting contribution to the area.
PROJECT
3 YEARS AGO
Located within an authentically industrial building in Glen Iris, the Deeds Brewing Taproom is an immersive experience bringing patrons into the centre of the craft beer production facility whilst providing an elevated beverage-focused hospitality venue.

 Indonesia
Indonesia
 New Zealand
New Zealand
 Philippines
Philippines
 Hongkong
Hongkong
 Singapore
Singapore
 Malaysia
Malaysia


