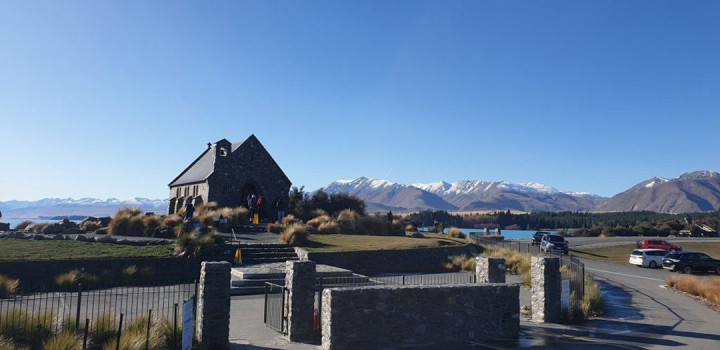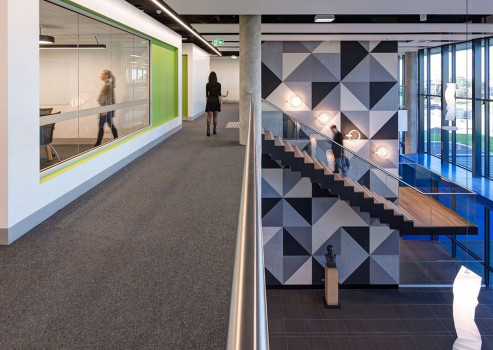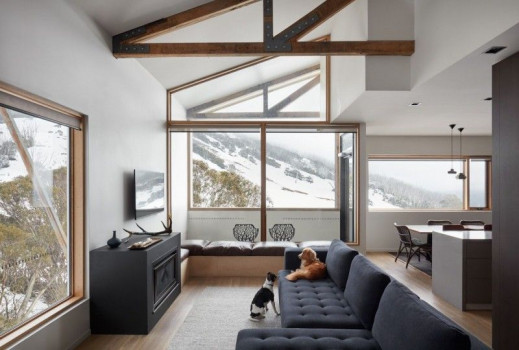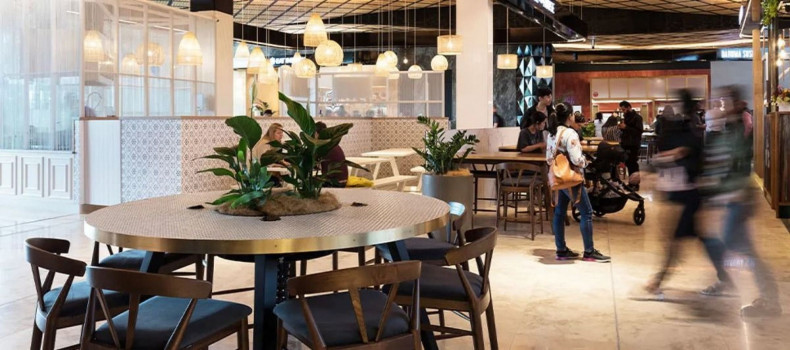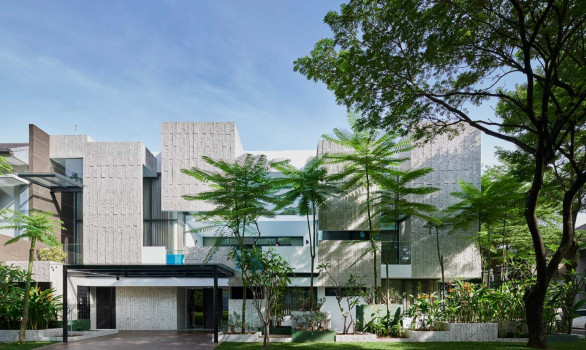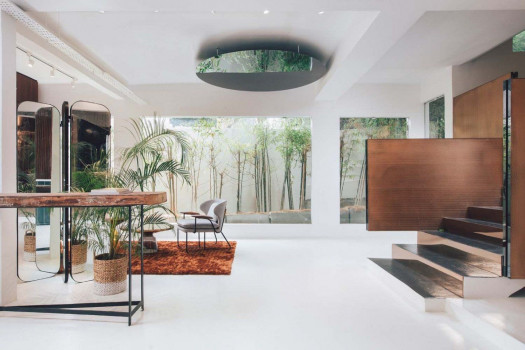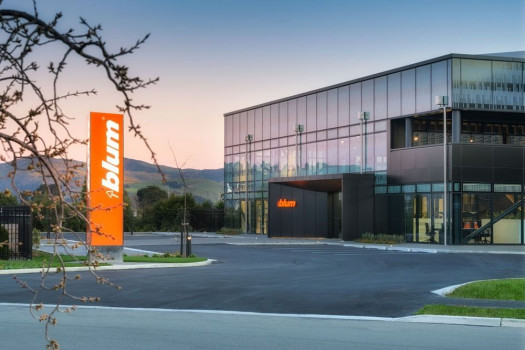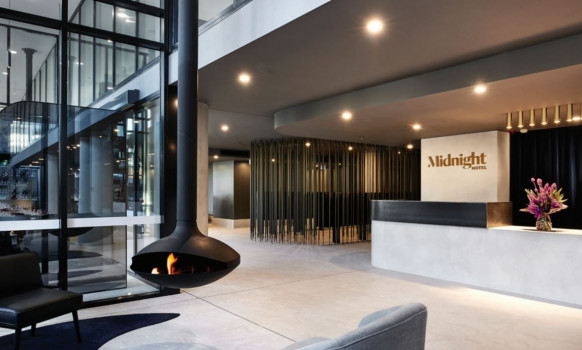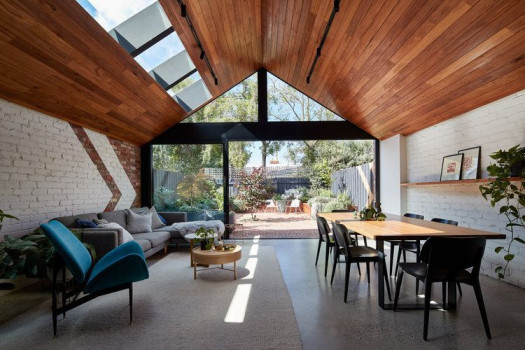Projects
PROJECT
4 YEARS AGO
Taking luxury to new heights, The Churchill by Izzard Design embraces the power of small touches and subtle details. From the light fittings to the furniture, nothing has been overlooked when creating this experience. “You want experiences to elevate you to a place of luxury” says Paul Izzard.
PROJECT
4 YEARS AGO
The Church of the Good Sheperd, New Zealand's sole church is located in Lake Tekapo. It was designed by R.S.D Harman, a Christchurch architect and opened in 1935.
PROJECT
4 YEARS AGO
Modulyss at Bosch’s new headquarters in Victoria not only ensures a flexible working environment, but it is also interesting, and more importantly, inspiring. “When you’re happy in your work environment, you’re happy at work,” says Brooke Barr, one of approximately 800 employees at Bosch’s new headquarters in Victoria.
PROJECT
4 YEARS AGO
Imagine spending a hard day on the slopes then retreating to a cosy, architecturally designed lodge that hugs the side of the snow-capped mountain. The house is already toasty and warm. All you need to do is take off your snow boots and pour yourself a red.
PROJECT
4 YEARS AGO
Sylvia Park was already carrying the title of New Zealand’s largest mall before the expansion that is the Galleria opened in October 2020. Adding a second storey to the existing structure, all while remaining an opening and functioning mall was no easy task.
PROJECT
4 YEARS AGO
Passive Lab House by RAD+ar is built on a land plot in a housing complex in Greater Jakarta. Surrounded by lush greenery, the corner house stands as a monolithic block with its rough concrete façade. Taking a closer look, the robust frontage opens to an inner part of the house exterior—a terrace with a swimming pool and glass-cladded balcony.
PROJECT
4 YEARS AGO
Among the typical home office buildings in Bangsar, Kuala Lumpur, the office of Mantab Group stands quite prominently thanks to its gleaming gold-coloured façade.
PROJECT
4 YEARS AGO
This new sustainable property features a unique office environment, showroom and warehouse hub for South Island distribution – Innovative design by Warren and Mahoney Architects.
PROJECT
4 YEARS AGO
This is a case study on the Midnight Braddon and Klymet Control by SOLOS Glass.
PROJECT
4 YEARS AGO
What once was an un-renovated workers cottage hosting the best light and views from the bathroom, has now been transformed into a flexible two-storey home with a line up of light fittings that are refined and seamless.

 Indonesia
Indonesia
 New Zealand
New Zealand
 Philippines
Philippines
 Hongkong
Hongkong
 Singapore
Singapore
 Malaysia
Malaysia



