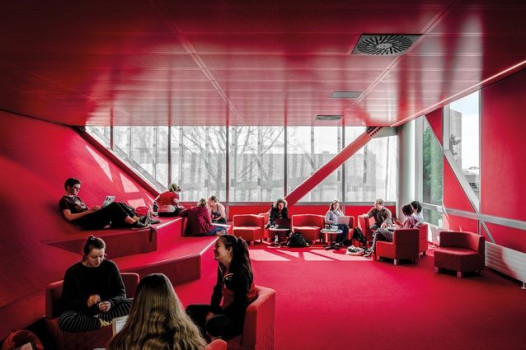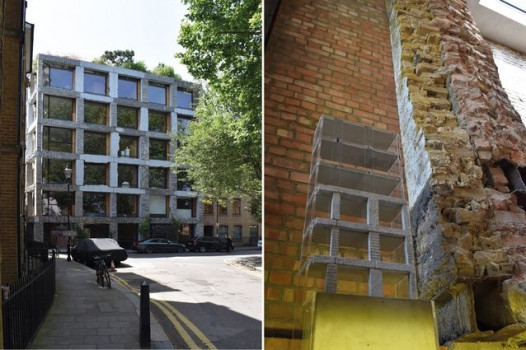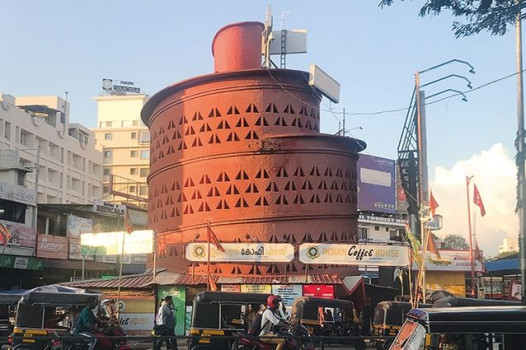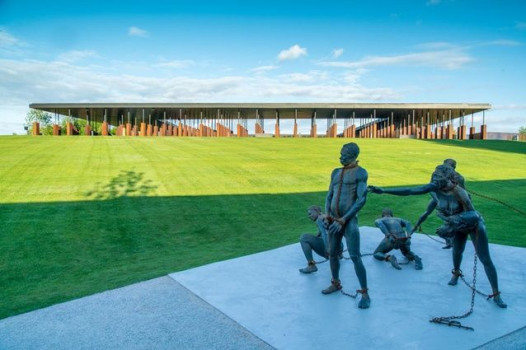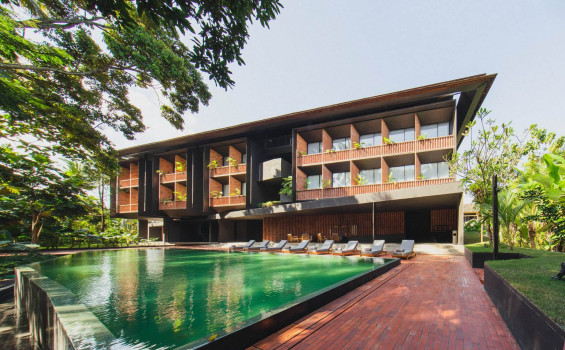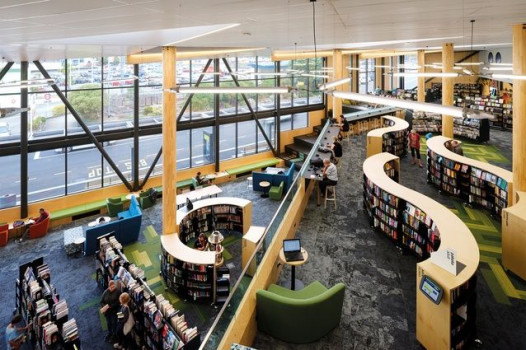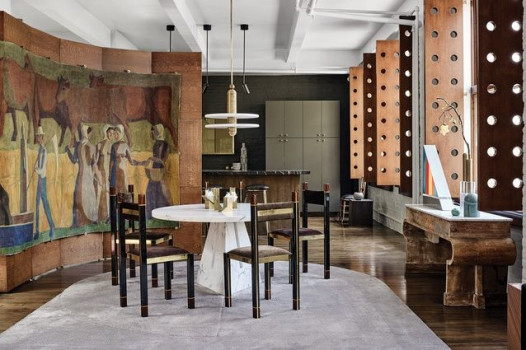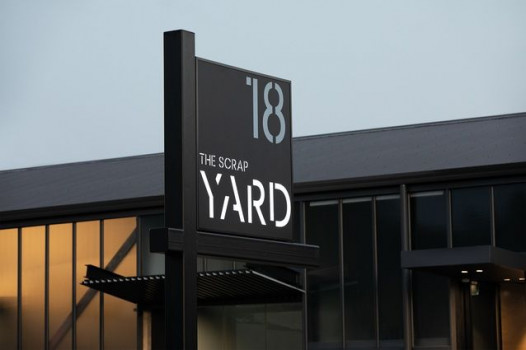Projects
PROJECT
4 YEARS AGO
Mary Henry reflects on three recent Jasmax tertiary education designs that respond to the evolution of the tertiary education sector, its contradictory drivers of physical and virtual environments and the ways in which universities encourage students to stay on campus.
PROJECT
4 YEARS AGO
Richard Harris is one of New Zealand’s most experienced architects and practice leaders. Now running his independent company, he was a co-founder and long-time director of Jasmax, a past president of the NZIA and a Distinguished Fellow of the Institute. In his career, from graduate to practice director, he has encountered – and survived – several significant economic downturns. He discussed his experience of difficult times, and the lessons he learnt, in a webinar addressed to NZIA members. This article is based on that presentation.
PROJECT
4 YEARS AGO
Anthony Brand meets Groupwork's Amin Taha, discusses the rise of ‘amnesic architecture’ at an Oxford conference about memory and place, and finds several practices using narratives about material traces to counter the trend.
PROJECT
4 YEARS AGO
Jeremy Smith had a hectic 2019. Hard on the heels of his Essay from America, traversing several United States schools of architecture, he reports from Kerala, India, as international juror and keynote speaker at the Indian Institute of Architects’ National Awards for Excellence in Architecture 2019.
PROJECT
4 YEARS AGO
The unearthing of a single personal letter in the early 1980s was powerful enough to destabilise one of the foundations of Western conceptual art history, reminding us again of the power of printed media to subvert or revise established canons.
PROJECT
4 YEARS AGO
One of the many things we didn’t see coming with the arrival of COVID-19 to our shores was the nationwide protest on Queen’s Birthday in support of the Black Lives Matter movement in the United States. Sparked by the brutal video of George Floyd’s death – a sickening public lynching – it’s not surprising that so many would want to take a stand against such inhumanity.
PROJECT
4 YEARS AGO
With its location being in Ubud, Bali, Titik Dua Ubud Hotel has the potential to position itself as a destination hotel. What is more interesting is that this hotel’s location is adjacent to an art gallery, which the architect, andramatin, tries not to interfere. As the main land plot of the hotel is behind the gallery, the architect decided to elevate the entrance and create a 45-metre bridge that sits right above the gallery for the guests to reach the main building.
PROJECT
4 YEARS AGO
Mark Southcombe explores Athfield Architects’ Waitohi Johnsonville Library and Community Hub and finds a building that prioritises placemaking and connections to the urban context.
PROJECT
4 YEARS AGO
Some of the intricate furniture and lighting pieces by New York’s Apparatus studio are now available in New Zealand through ECC. To coincide with this, the firm’s co-founders, Gabriel Hendifar and Jeremy Anderson, give us a tour of their maximalist and highly detailed loft apartment.
PROJECT
4 YEARS AGO
The people, places and ideas changing our cities one enclave at a time: The Scrap Yard is a small-but-potent commercial development on a back street in Auckland’s Grey Lynn.

 Indonesia
Indonesia
 New Zealand
New Zealand
 Philippines
Philippines
 Hongkong
Hongkong
 Singapore
Singapore
 Malaysia
Malaysia


