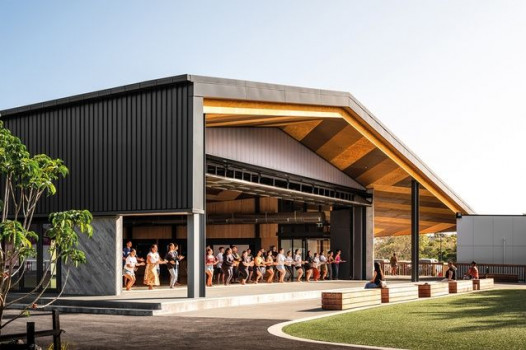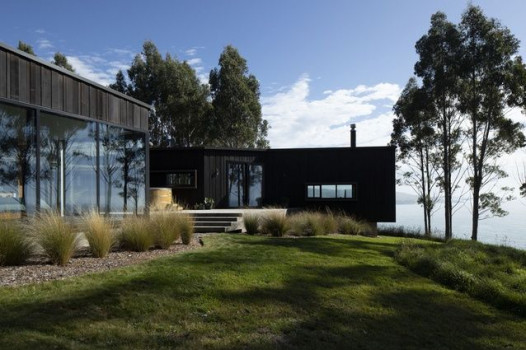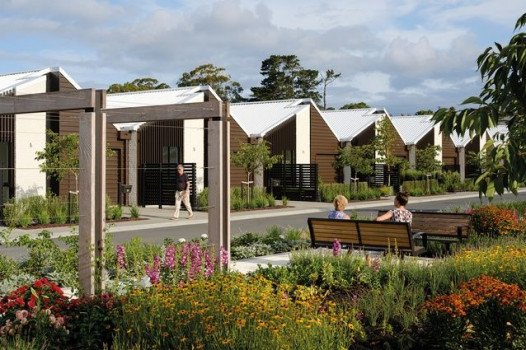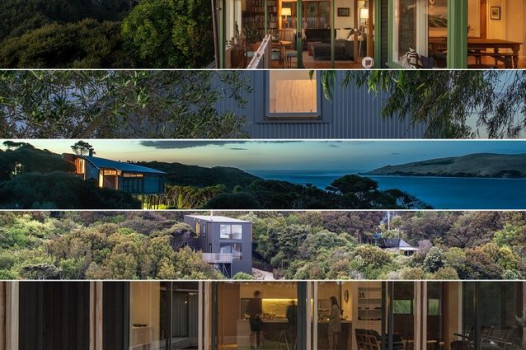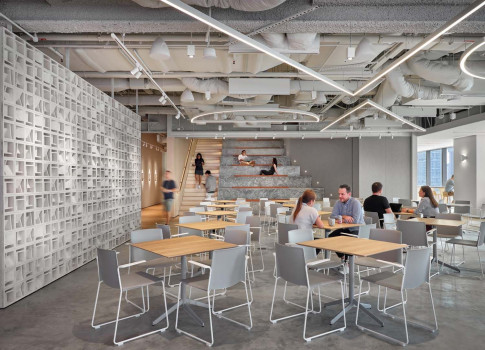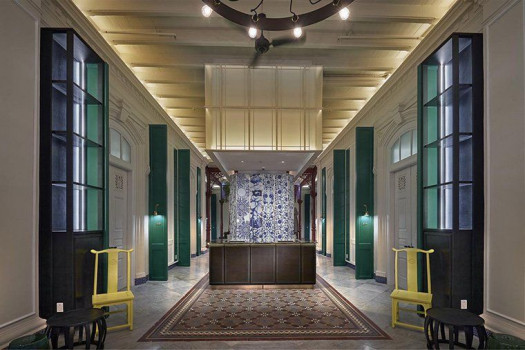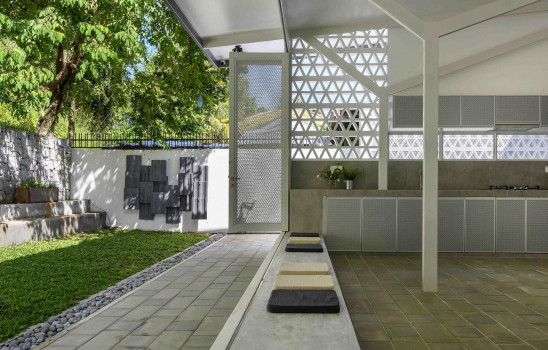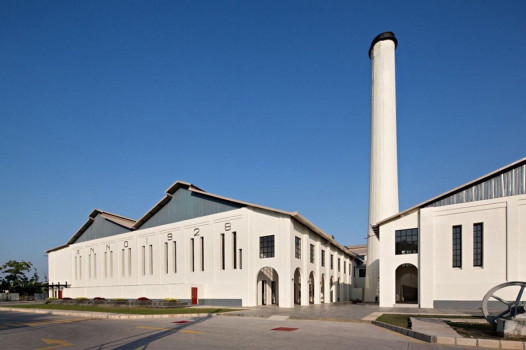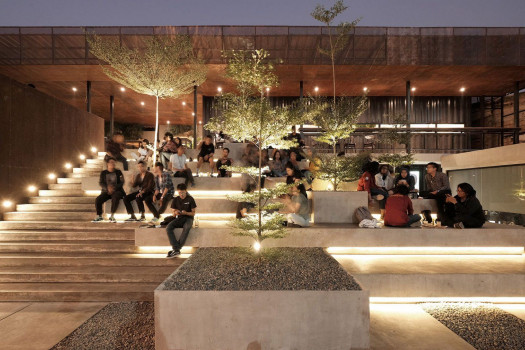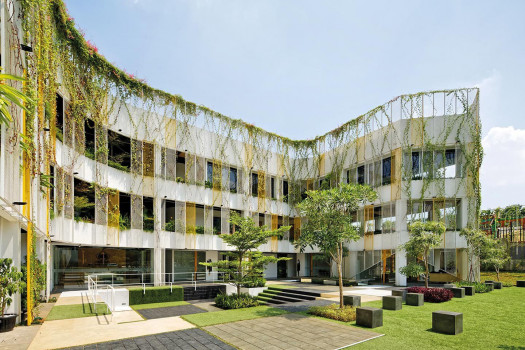Projects
PROJECT
4 YEARS AGO
Andrew Barrie investigates Jasmax’s new Western Springs College and Ngā Puna o Waiōrea Campus and finds spatially exciting buildings at a dramatic scale but he wonders where all the ‘stuff’ has gone.
PROJECT
4 YEARS AGO
Overlooking a sacred pā site, this Dunedin home by Mason and Wales Architects responds to its sweeping views and the needs of a growing family with considered planning and humble forms.
PROJECT
4 YEARS AGO
No site visits are allowed at Metlifecare’s Gulf Rise innovative retirement living by Warren and Mahoney. But Chris Barton perseveres and is captivated by a space made in association with Boffa Miskell Landscape Architects to bring back the birds and the bees.
PROJECT
4 YEARS AGO
Wellington-based architectural photographer Andy Spain shares his top five houses to shoot and revels in some favourite work stories.
PROJECT
4 YEARS AGO
Just before the Covid-19 outbreak, the development of office space had reached the point of being an open, feature-rich, flexible, and comfortable space that was believed to increase the productivity of the present-day work. Many companies providing this kind of office was deemed a perfect model of today’s corporate environment, especially when it is compared to the appalling “cubicle farm” office that thrives some decades ago.
PROJECT
4 YEARS AGO
Located on a well-known world heritage site in Penang, the Edison George Town takes its place in a former Hokkien tycoon’s Anglo-Chinese mansion built in the early 20th century.
PROJECT
4 YEARS AGO
In the northeastern part of Kuala Lumpur, real estate development with semi-detached houses were the norm for some twenty years ago. Although houses were built with quite a spacious outdoor area for each lot, the division of the outdoor and indoor area were apparent. Eleena Jamil Architect had the chance to renovate one of these units and create better connection of the house interior with its surrounding.
PROJECT
4 YEARS AGO
The strong historical background makes PG Colomadu (Colomadu Sugar Cane Mill) plants in Karanganyar, Central Java, a cultural heritage. After stopping operation for about two decades, the plant was abandoned, and the building was degraded since there were no industrial activities. This prompted Kementrian BUMN (the Ministry of State-Owned Enterprises) to revitalize the building by rebranding it to be “De Tjolomadoe”.
PROJECT
4 YEARS AGO
Nowadays, cafes have become a part of the everyday for almost everyone. Apart from gathering and eating, it is a place to indulge in social media activities or just to take a break from one’s daily routine. In a city like Jakarta, cafes are also a spot to escape from the heat. Therefore, café designs in the city place greater priority on spacious and comfortable air-conditioned indoors with little outdoor space.
PROJECT
4 YEARS AGO
Two years ago, when MRT Jakarta and many of the now-opened public spaces in the city had not yet existed, the idea of hanging out and strolling in some parks was deemed peculiar. With most of the public parks in Jakarta being gated, rarely maintained and poorly lit in the evening, parks were not the place of choice for people to spend their time.

 Indonesia
Indonesia
 New Zealand
New Zealand
 Philippines
Philippines
 Hongkong
Hongkong
 Singapore
Singapore
 Malaysia
Malaysia


