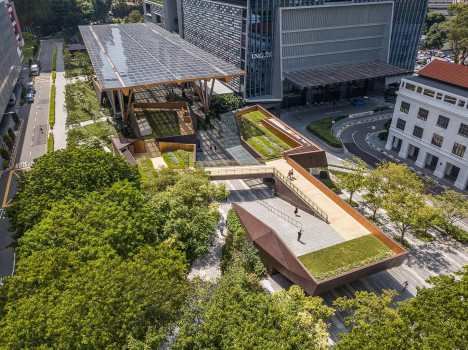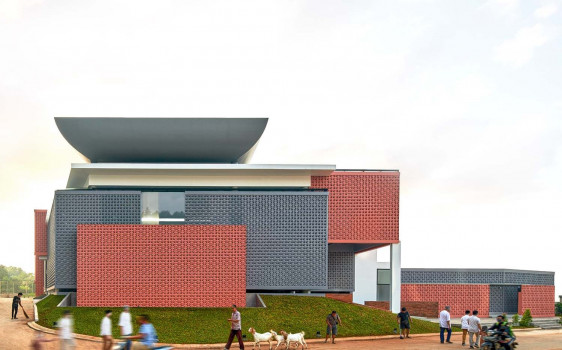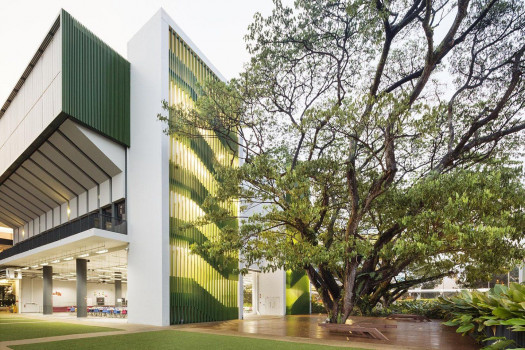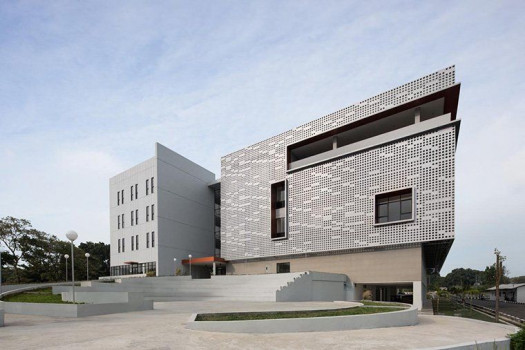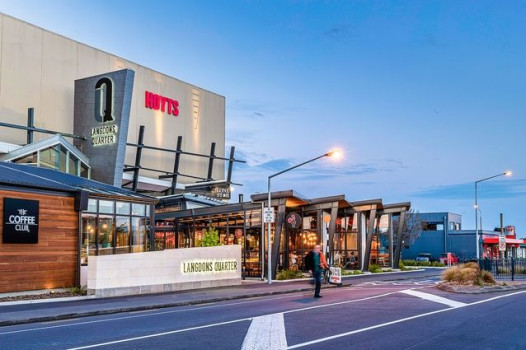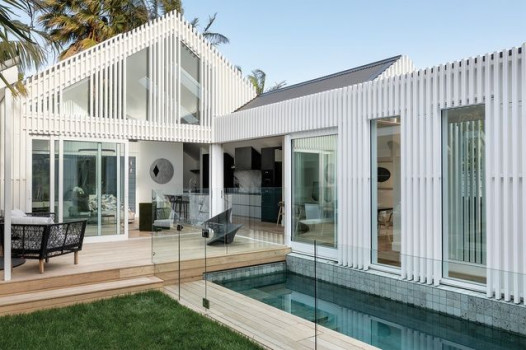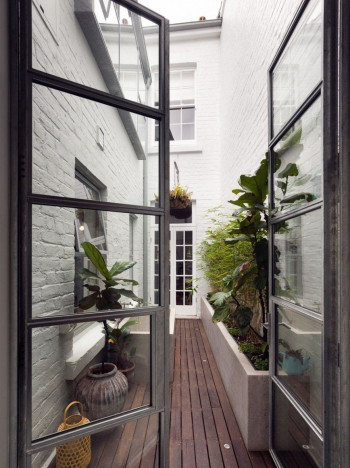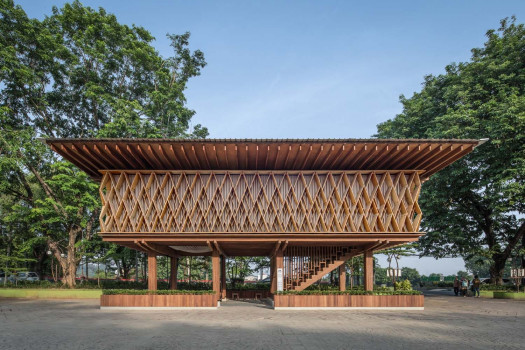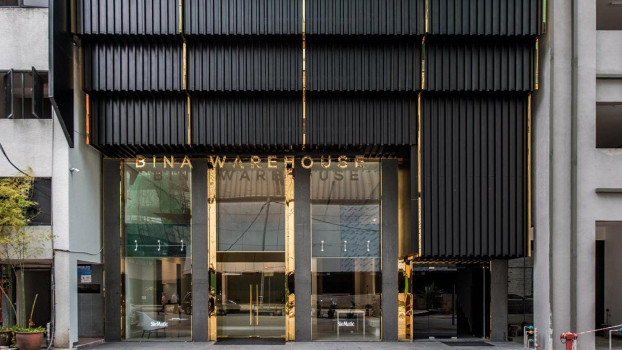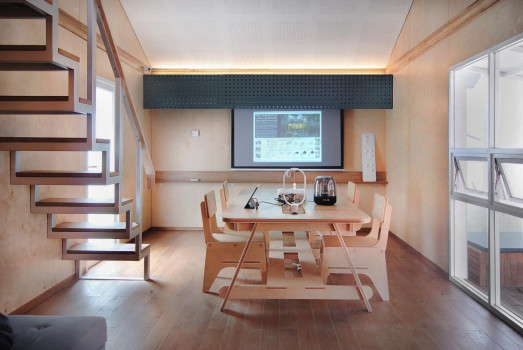Projects
PROJECT
4 YEARS AGO
Standing at 290 metres above street level, this mixed-used development is the tallest building in Singapore at the moment. With its location flanked by the heritage rows of shophouses in Tanjong Pagar, this skyscraper stands out prominently on an urban scale.
PROJECT
4 YEARS AGO
From the outside, Bioclimatic Community Mosque of Pamulang does not display any common features of a typical Indonesian mosque. Instead of a minaret or a dome, this building is distinguished by the two-coloured stacked porous façade, topped with a massive vessel-shaped roof. This mosque is located within a university complex, serving as a place of worship and a community centre for the campus’ communities and the surrounding neighbourhoods.
PROJECT
4 YEARS AGO
The Lycée Francais de Singapour (LFS) is an educational institution catering to Singapore’s French community. This project is a new primary school extension to the existing secondary school on an adjacent site.
PROJECT
4 YEARS AGO
In order to fulfil the need for more learning space with an ever-growing number of students, Universitas Jenderal Ahmad Yani (UNJANI) completed a new building for the Faculty of Social and Political Science (FISIP).
PROJECT
4 YEARS AGO
Buchan has worked on large retail projects across New Zealand and Australia including Ballantynes in Christchurch, Invercargill Central and Hamilton's Centre Place. Here, principals Phil Schoutroup and Emma Ridings and client and new business lead Rachel Herzberg explore what the future of retail design might look like in a post-COVID world.
PROJECT
4 YEARS AGO
The front door to this villa in Grey Lynn might look typical, but it’s a portal to another time and place.
PROJECT
4 YEARS AGO
Unashamedly modern, bold and timeless is the Balmain House in New South Wales- designed by Bokor Architecture and interiors. The heritage listed Victorian workers terrace received renovations to accommodate for a growing family.
PROJECT
4 YEARS AGO
With the potential of being a supporting node of a popular destination, SHAU shapes Microlibrary Warak Kayu to reflect the local narrative. As its name suggests, warak is derived from warak ngedong—a local dragon-like mythical creature, which happens to be represented by the diamond-patterned timber façade. Furthermore, the use of stilt structure and mostly timber material embody the character of many traditional houses in Indonesia. This contextualised building brings affinity and appeal to the neighbourhoods and the visitors.
PROJECT
4 YEARS AGO
Located in Kuala Lumpur, Bina Warehouse is an established kitchen and bathroom supplier with business history of more than 45 years. One of its galleries, exclusively displaying kitchenware, is housed in a four-row, five-storey building that has undergone a major renovation recently.
PROJECT
4 YEARS AGO
It is well understood that the development of prefabrication technology has boosted construction efficiency. One fine example of a project that makes use of prefab is AAND Sayana.

 Indonesia
Indonesia
 New Zealand
New Zealand
 Philippines
Philippines
 Hongkong
Hongkong
 Singapore
Singapore
 Malaysia
Malaysia


