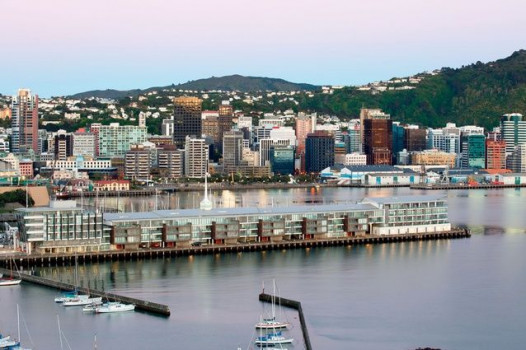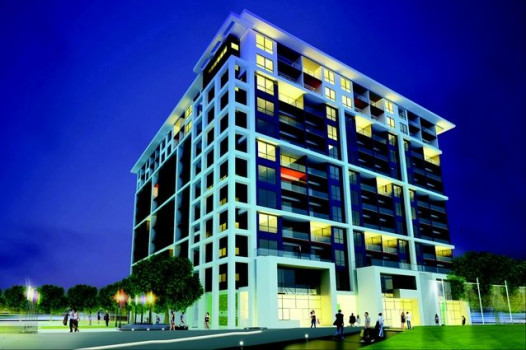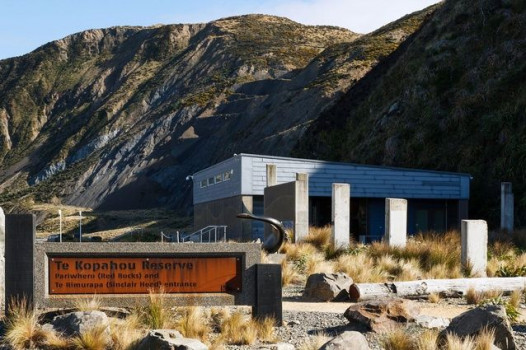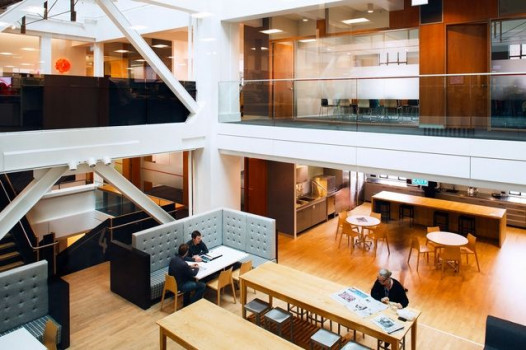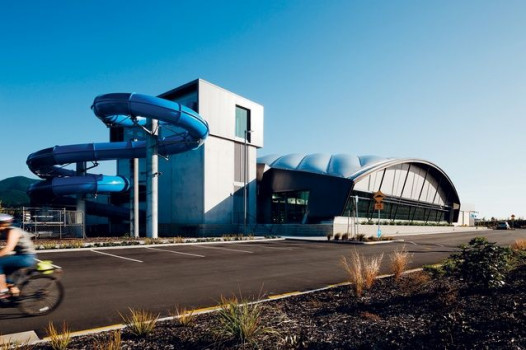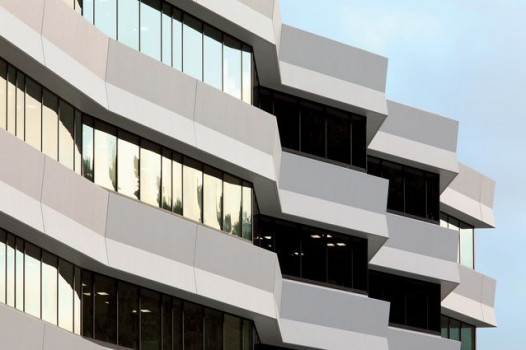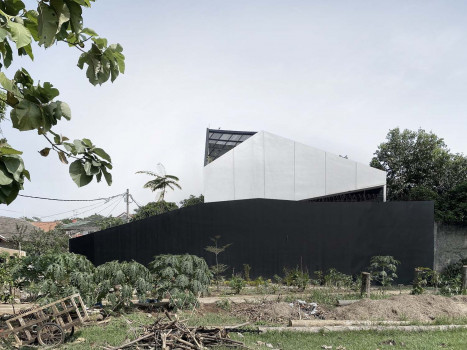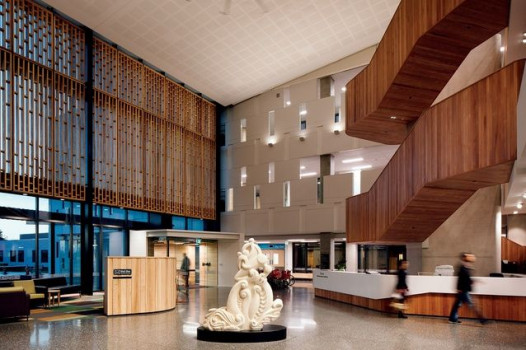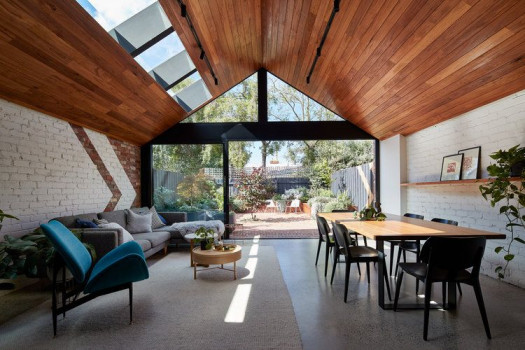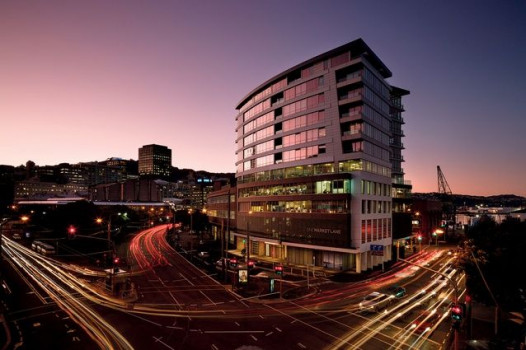Projects
PROJECT
4 YEARS AGO
Wellington’s latest luxury property destination of 76 apartments, designed by Athfield Architects, has practically sold out – at prices ranging from around $1.4 million to $3.5 million. And, once inside, you can see why; the views are stunning, the apartment interiors are posh and spacious with generous ceiling heights, and the layouts are flexible with open-plan living/dining areas leading out onto loggia decks.
PROJECT
4 YEARS AGO
In this series, The New Auckland, Progressive Building looks at some of the developments currently underway to house Auckland’s growing population. In this part, read about a $35 million apartment and retail complex in Auckland’s central business district, which is stage one of a three-stage development.
PROJECT
4 YEARS AGO
A couple of bikers pedal by heading for the coastal road that goes to Red Rocks and beyond; a seal colony is a draw card for locals and tourists in the winter months. Coastal recreation around the capital city is growing in popularity.
PROJECT
4 YEARS AGO
Let’s face it, there’s a lot the world needs: a cure for cancer, an Israel-Palestine peace accord, another series of Breaking Bad. What it doesn’t need are dark, drab corporate buildings with poor flow and even less personality.
PROJECT
4 YEARS AGO
Beside one of the Kapiti Coast’s popular surf beaches sits a new 25-metre-long swimming-pool complex, complete with bright-blue hydroslide.
PROJECT
4 YEARS AGO
Studio Pacific Architecture has rebuilt an innovative building in central Wellington that was the first in the world to be constructed using lead-rubber base isolation as earthquake protection.
PROJECT
4 YEARS AGO
Aaksen Responsible Aarchitecture has recently finished a residential project in Jakarta named Vinyasa House. This dwelling is located at a housing precinct that borders Jakarta with its satellite city, Depok. A typical suburban house in this neighbourhood has rectangular structures and a pitched roof, so among such uniform facades, Vinyasa House stands out with its towering geometric mass.
PROJECT
4 YEARS AGO
An innovative design for the redevelopment of Christchurch’s Te Whare Toa Takitini/Burwood Hospital is the result of a collaboration between Jasmax, Klein Architects and Sheppard & Rout Architects.
PROJECT
4 YEARS AGO
What once was an un-renovated workers cottage hosting the best light and views from the bathroom, has now been transformed into a flexible two-storey home with a line up of light fittings that are refined and seamless.
PROJECT
4 YEARS AGO
Studio Pacific Architecture’s new mixed-use apartment building is a classy, carefully-considered addition to the heart of Wellington city.

 Indonesia
Indonesia
 New Zealand
New Zealand
 Philippines
Philippines
 Hongkong
Hongkong
 Singapore
Singapore
 Malaysia
Malaysia


