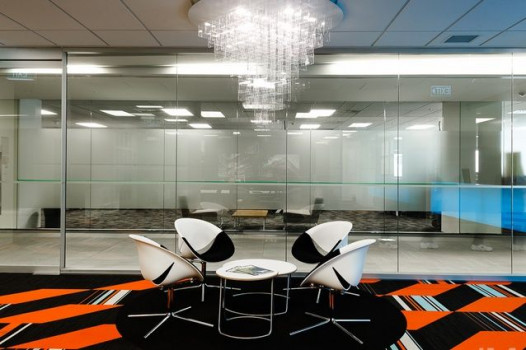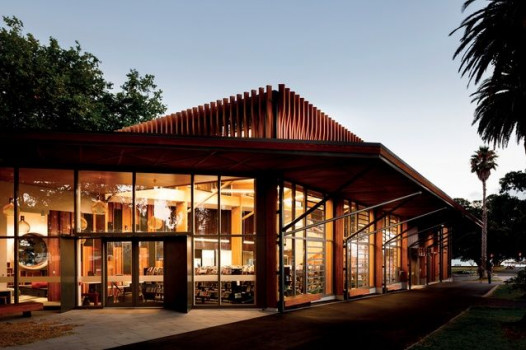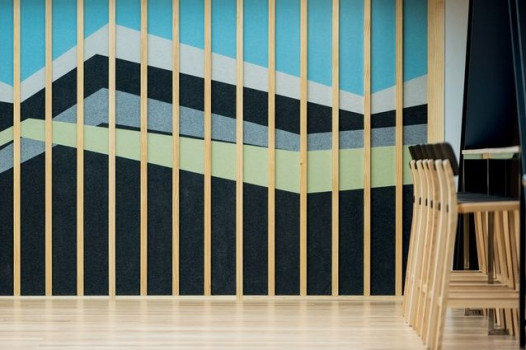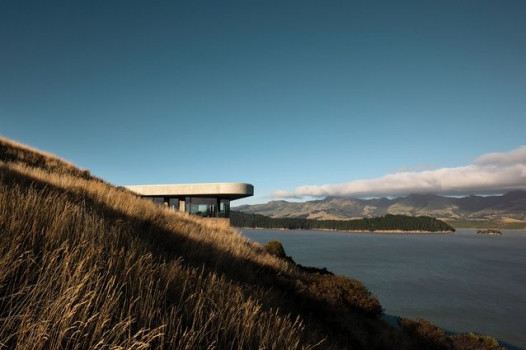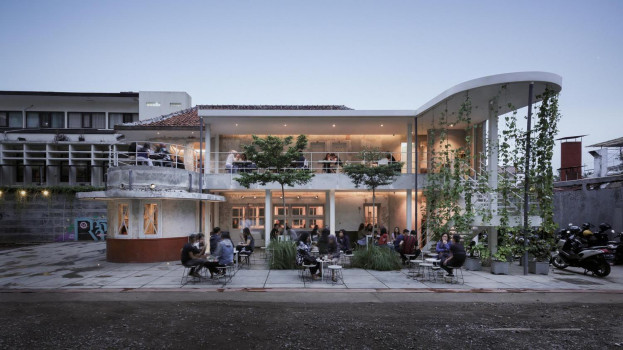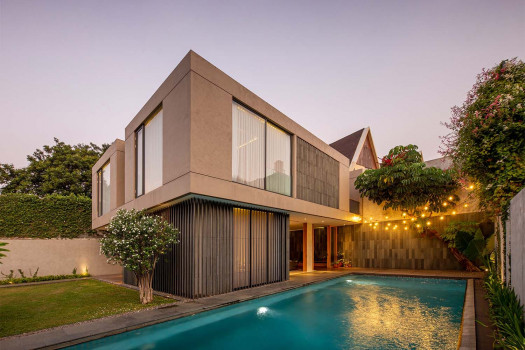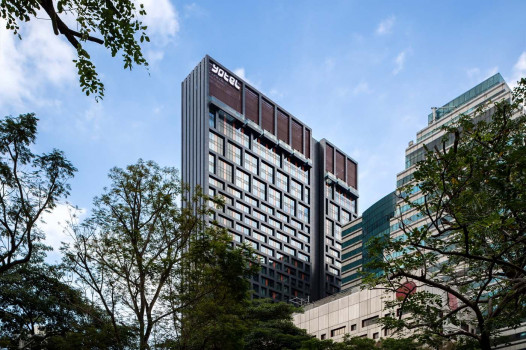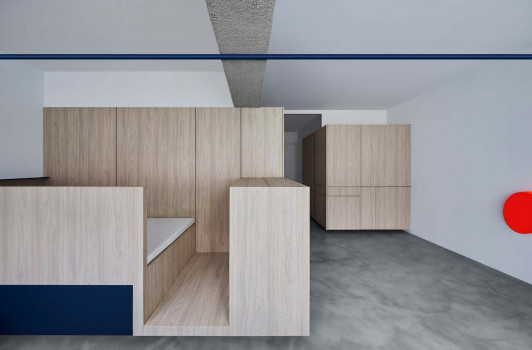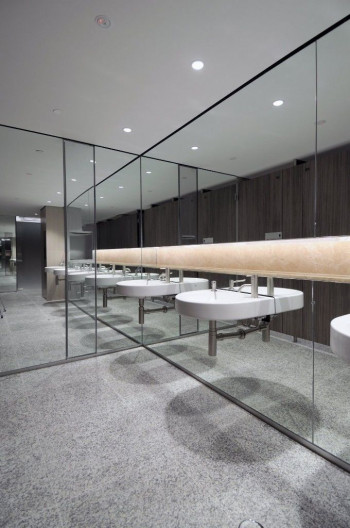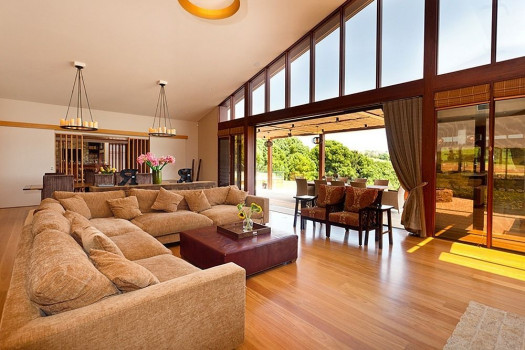Projects
PROJECT
4 YEARS AGO
Impressive is a value that The Building Intelligence Group underscores within its own culture, and impressive is how they see the design outcome, showcased on their website with the caption: “We survived our toughest client yet. Ourselves.”
PROJECT
4 YEARS AGO
At last, the seaside suburb of Devonport has a new library after many years, many reports and many meetings. The site is the same as that of the old library and the one before that: a short walk from the ferry terminal, on the edge of a reserve, at the corner where the main street and the marine parade meet. A library has been there for as long as has Devonport.
PROJECT
4 YEARS AGO
The four large buildings that constitute CIGA – which will house around 1,700 government workers – need to be understood in the context of the post-quake planning decisions.
PROJECT
4 YEARS AGO
An exposed site with glorious views across Lyttelton Harbour called for a house with two very distinct zones, cloaked in a cantilevered canopy roof.
PROJECT
4 YEARS AGO
In Bandung, Indonesia, it is not rare to see a well-preserved building dating back to more than half a century. While a number of prominent heritage buildings are still operating as they were originally, some have seen changes in their functions, and others are left abandoned completely. Hotel Dago, built in 1954, one of the abandoned old buildings, has recently been transformed into a café.
PROJECT
4 YEARS AGO
Located in suburban area of South Jakarta, Rumah Sisik Batu—translated as a house with stone scale (or skin)—is a recently finished renovation project by ArMS. Prominent use of basalt as the building envelope is evident even at the house’s parking space and a security post located at the front. Muhammad Sagitha of ArMS pointed out that the inspiration behind the project’s name was from the angled and layered arrangement of basalt pieces that resembles animal scales.
PROJECT
4 YEARS AGO
How does one design a well-featured and spacious hotel room in a 12.5 square metre space? While there are various approaches in designing for compact spaces to function well and still feel expansive, Yotel Singapore chooses to draw the inspiration from a plane cabin design, hence the guestrooms are referred to as the “cabins”.
PROJECT
4 YEARS AGO
Normally, within an apartment unit or a house, there should be at least an enclosed room with a door separated from the rest of the unit’s interior. In a project named after the sole owner, Alex, Spacedge Designs challenges the need of a door, even the need of a separated room in the first place. “In a space for one, there is technically no need for doors within the flat,” says William Chan of Spacedge Designs.
PROJECT
4 YEARS AGO
Bradley Australia runs through the customised End-Of-Trip facilities that were installed in Sydney's Grosvenor Place.
PROJECT
4 YEARS AGO
This is a case study on a R&R Ranch, designed by Liquid Blu Architects.

 Indonesia
Indonesia
 New Zealand
New Zealand
 Philippines
Philippines
 Hongkong
Hongkong
 Singapore
Singapore
 Malaysia
Malaysia


