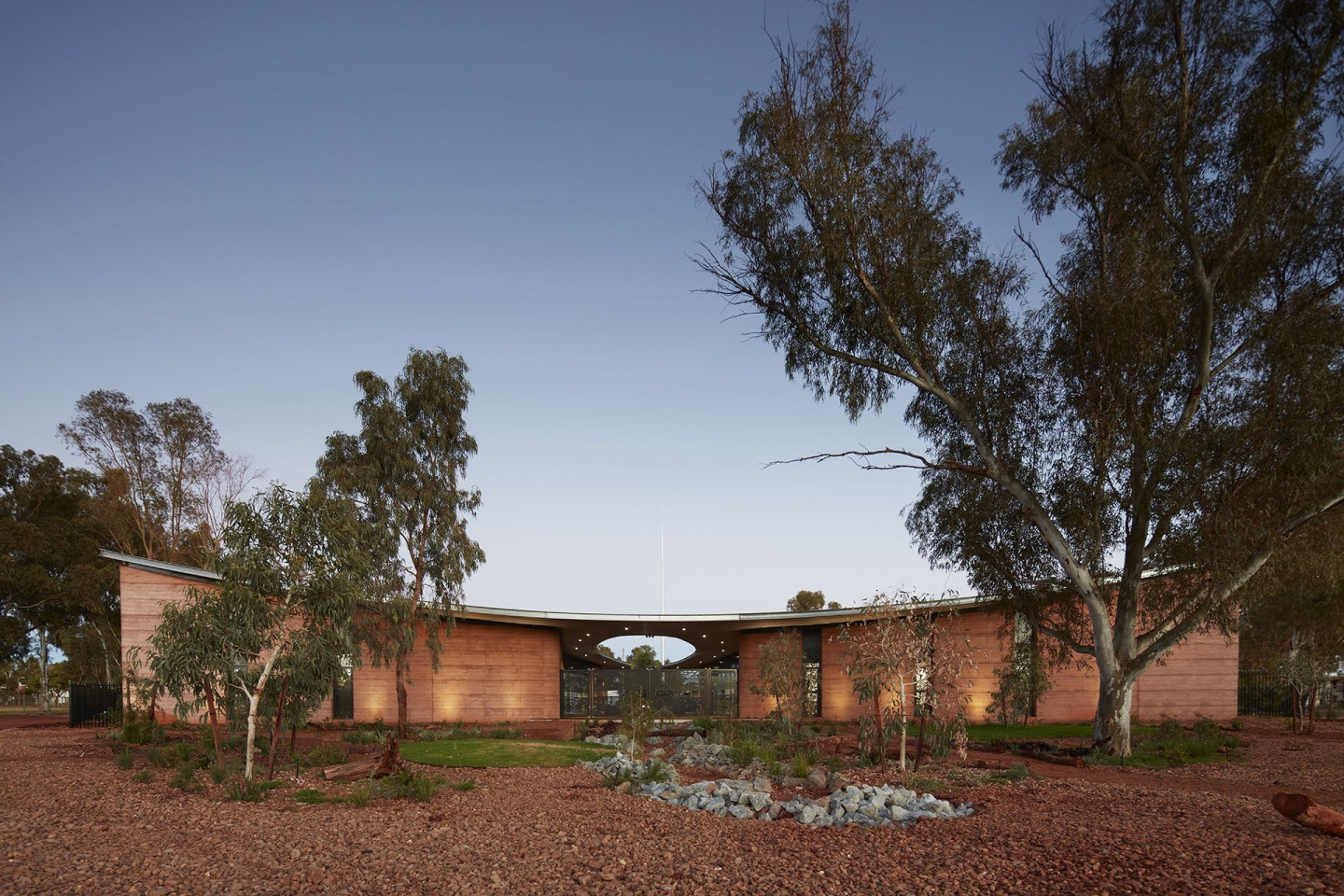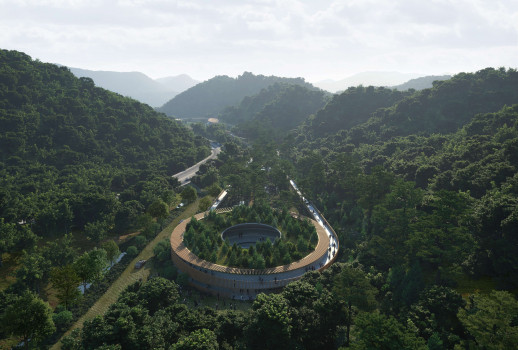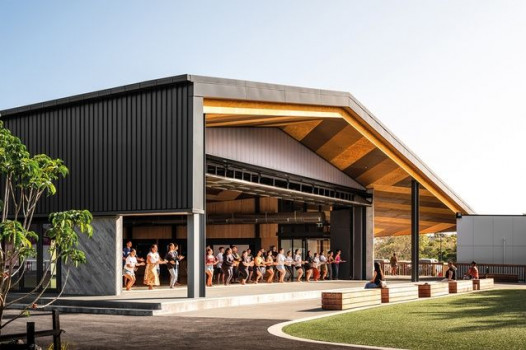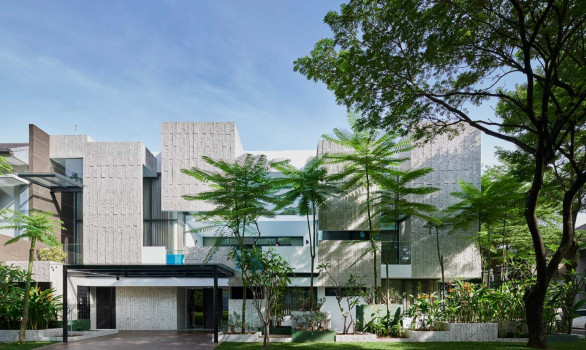Rammed Earth Health Hub



The PAMS Healthcare Hub Newman is the first primary healthcare facility of any type to be constructed in Newman. Newman, 1200km north of Perth (pop 10,000) with a majority Aboriginal population is the main town in the Shire of East Pilbara which is the size of Japan (pop. 15,000). The project services the entire Shire with a focus on the local Martu and Niabali Aboriginal people. For the first time Aboriginal people will have access in Newman to community controlled and culturally appropriate health services. The building incorporates the client Puntukurnu Aboriginal Medical Service (PAMS) head office which services the remote communities of Kunawaraji, Punmu, Parnngurr and Jigalong up to 800km from Newman.
Puntukurnu Aboriginal Medical Service (PAMS) is an Aboriginal Community Controlled Health Service located in the East Pilbara region and delivers services in communities located in the Great Sandy, Little Sandy and Gibson Deserts. PAMS provides comprehensive health services supported by visiting clinicians and allied health practitioners to the Martu people in the four communities of Jigalong, Parnngurr, Punmu and Kunawarritji, and Niabali and Martu people in Newman. PAMS is as a leading not-for-profit organisation highly regarded by clients, funders and donors. It plays an important part in building strong communities and families. It influences policy makers and ensures that health institutions and systems are attuned to the needs of the people in our communities. PAMS is a financially secure, well governed, accessible and stable provider of best practice primary health care tailored to meet the needs of its client group. Importantly the board is constituted of a male and female member from each of the four remote communities and Newman.
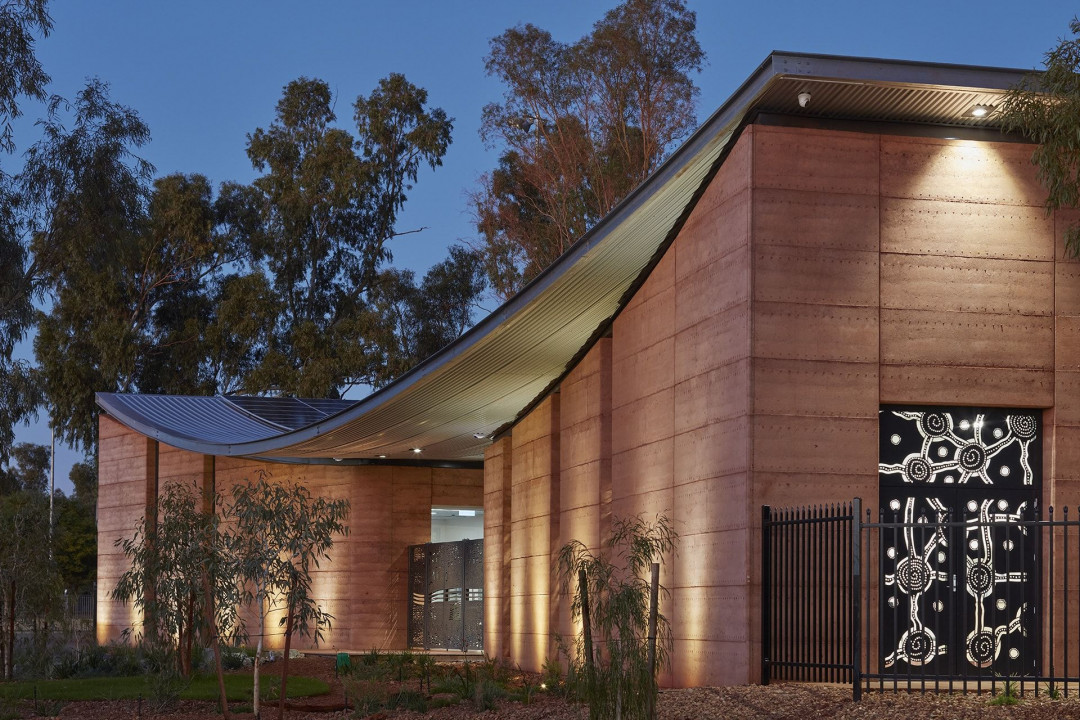
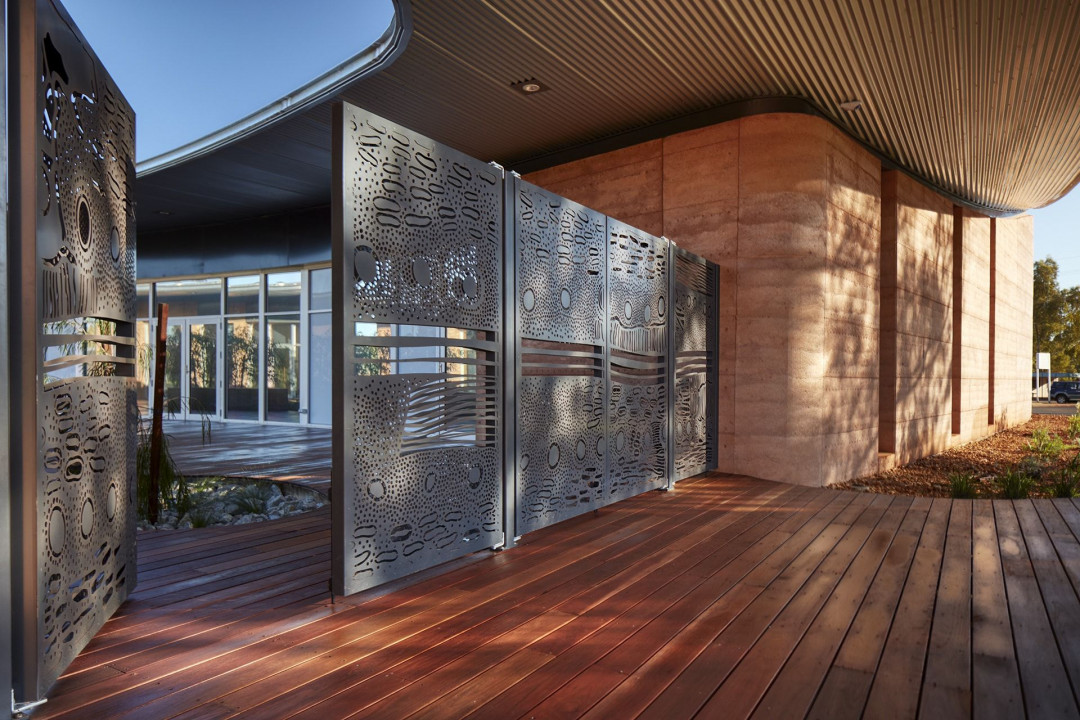
THE BRIEF
The project required a best practice regional primary health care facility to be the physical embodiment of the client ethos, placing wellness at the centre of community. Community focused, connected to country, incorporating culture and providing high standard care. It incorporates a primary health clinic, PAMS head office and four chair hemodialysis. The clinic includes general practice, child / maternal health, dental, treatment and allied health facilities for visiting clinicians from Perth. A key aim was to minimize the large cost and negative mental health impacts of Martu and Niaboli people leaving country and family for treatment in Perth.
Aboriginal Controlled Community Health Services are important for addressing the significant health and social issues that disproportionately affect Aboriginal people. The primary cause of these issues is discrimination and the loss and destruction of culture and community. This is compounded often by poor infrastructure unable to provide adequate services, limiting presentations and revenue.
This project is an important component of the strategic plan to expand and reinforce PAMS. It places community at the centre of health delivery whilst providing additional clinical space focused on the acute health issues of the community. The strategic plan is focused on community and inclusion with the aim of increasing presentation rates to improve preventative health. Ultimately increased presentation rates is a key metric of success for the project. Expanded services and the ability to be treated without travelling to Perth are key. The architectural outcome is also imperative. It is required to enable a state-of-the-art facility that is connected to people, country and culture. In this way it will support high levels of care whilst being imbued with humanity and embraced by community. A place for the community to be proud of and welcome in. A place that puts wellness at the centre of community.
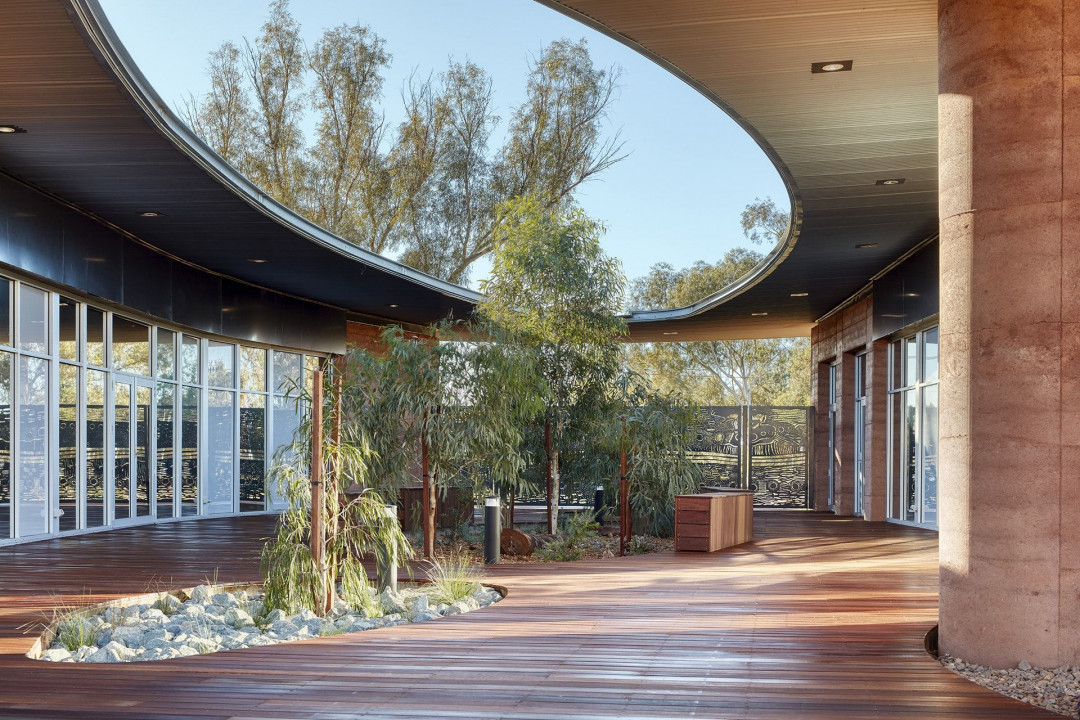
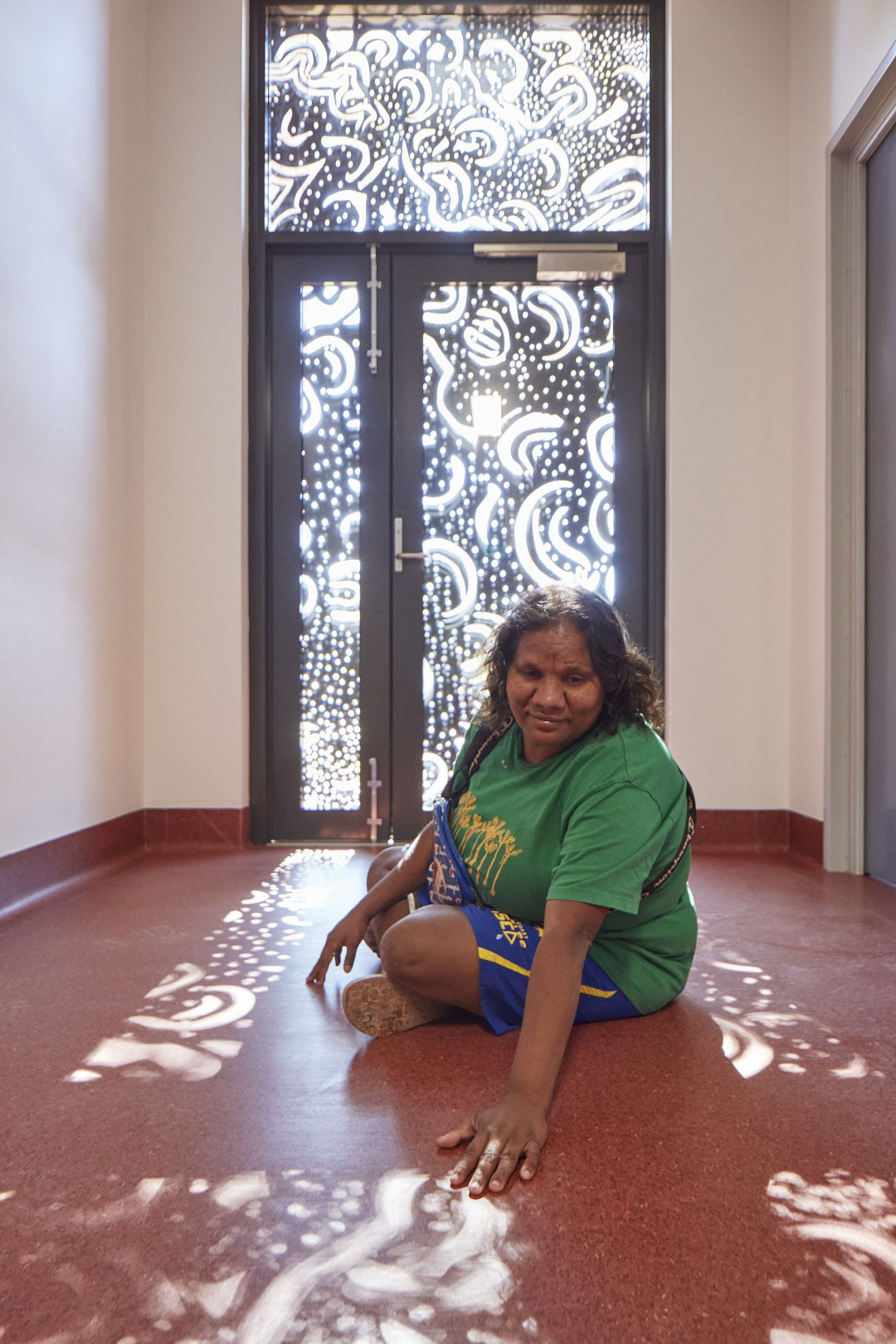
THE DESIGN APPROACH
The architectural response is imbued with country, cultural and people for the objective of placing wellness at the centre of community and physically representing PAMS ethos. This was underpinned by the co-design process that was an extension of the extensive co-design process that Kaunitz Yeung Architecture led during the Punmu & Parnngurr Clinics completed in 2018. This was underpinned by the architect spending significant time in the communities over years through the projects. This facilitated iterative consultation and a genuine co-design process with the community and specific user groups. Importantly it enabled impromptu ‘yarning’, under a tree, at the petrol pump or on the way to the shop. This enabled all voices to be heard from a nomadic culture that is not always comfortable speaking within the mob. The result is a fine tuning of the architecture that resonates with community, enriching the architecture by making it subtly more appropriate to people, place and culture.
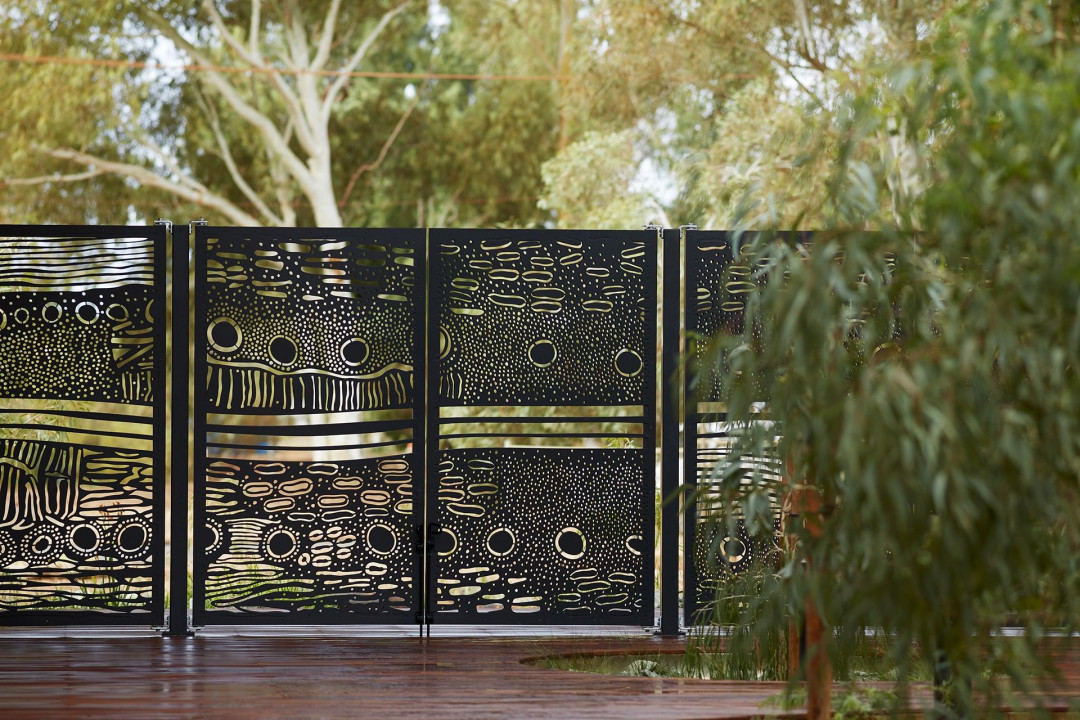
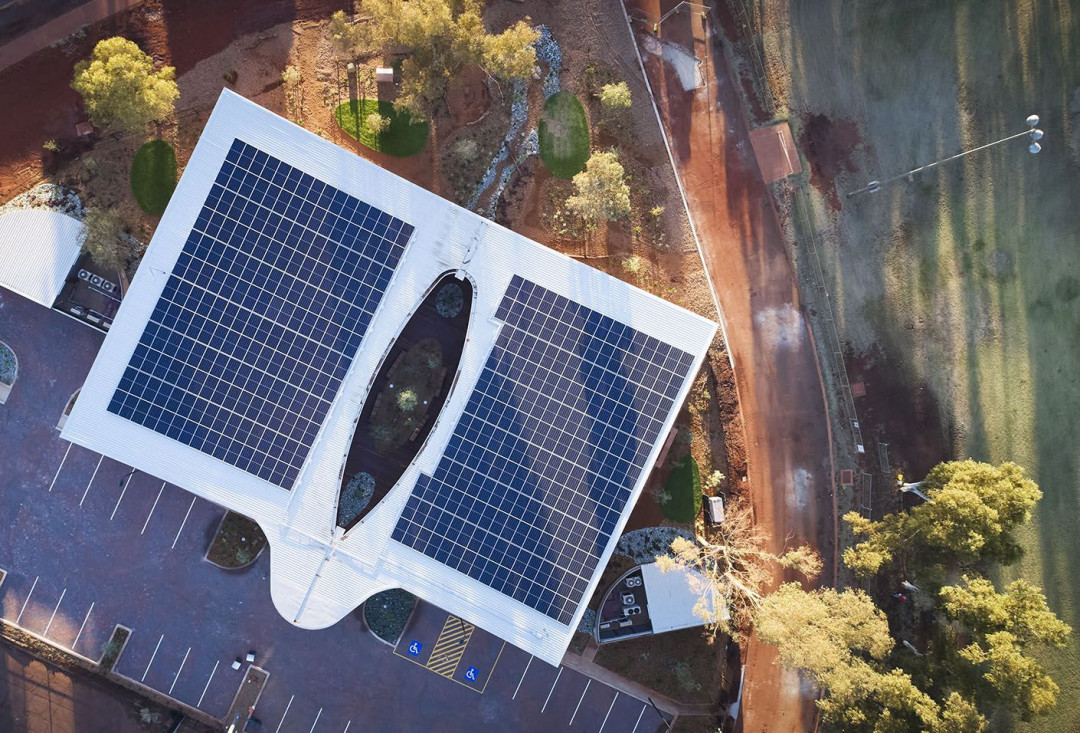
COURTYARD ARCHITYPE
Courtyard buildings are a logical and well used architype for desert climates. Despite this, this is not a commonly used approach in Australia. Courtyards provide a delicate, habitable heart to buildings within the harshest of environments. Sheltered from the harsh winds and sun courtyards enable landscaping to flourish and people to gather. This is central to the planning of this project.
The courtyard forms the fulcrum of the building. It divides the building between the health clinic and the administration whilst enabling a visual connection and the opportunity for interaction between management and the community, so integral to the ethos of PAMS. Along its other axis it enables entry from the carpark and the new public park. The landscaping from the public park flows into the courtyard drawing people with it. On its other edge the roof bulbs out to form a discrete porte-cochere to facilitate vehicular access including by PAMS community transport.
The roof from both wings fall towards the courtyard which is timber decked in Australian Hardwoods to minimise any heat sink effect and be comfortable even under bare feet. Downpipes are replaced with spouts that guide the water into the central swale planted with mature Eucalyptus Vitrix trees mimicking the dry riverbeds so characteristic of Martu and Niaboli country. In the rare rain events of the year the courtyard is briefly transformed just as the surrounding country is.
The courtyard forms the central heart of the building. It is the main public entry, the outdoor waiting room and a community space for PAMS and community events.
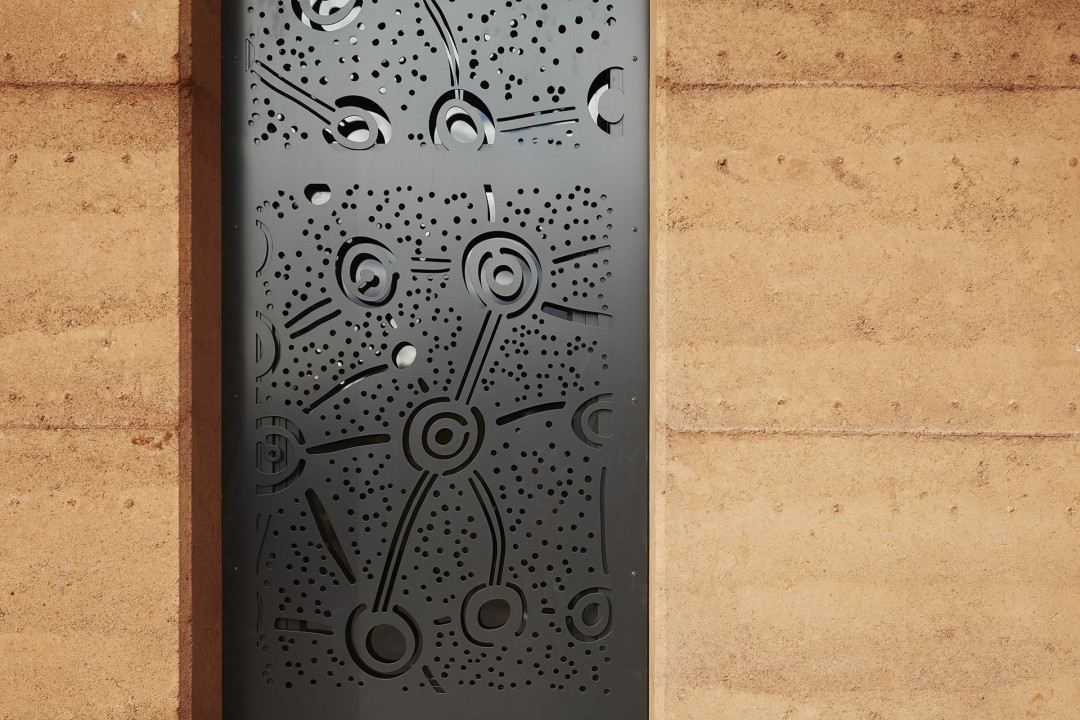
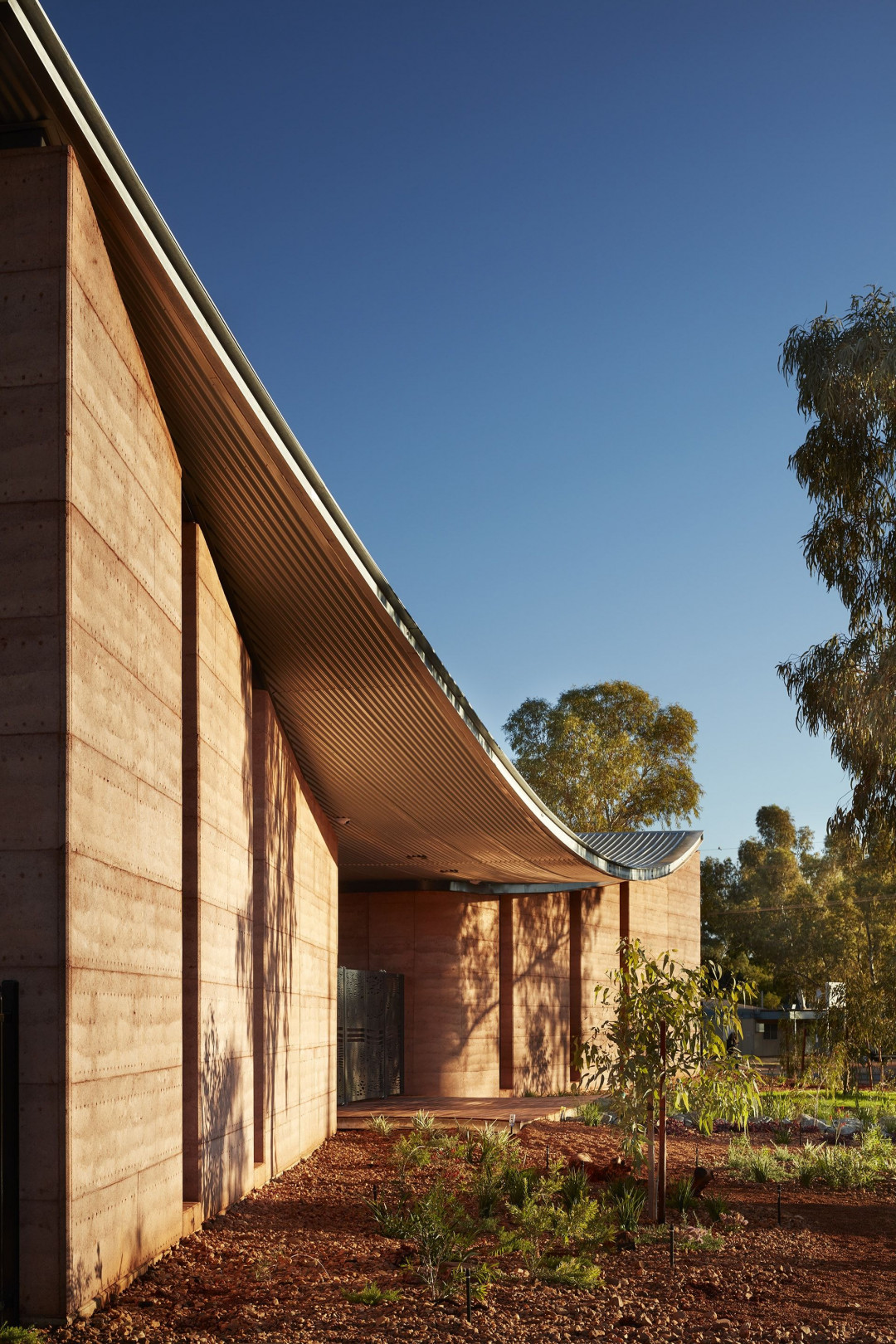
RAMMED EARTH
Rammed earth is an ancient building method that was used in much of the world but best know from places such as Mali and Yemen. Earth is the original building material, abundant, free and sustainable. The earth used for the project came completely from the site, reducing the embodied energy of the building which would have otherwise been clad in manufactured materials transported from Perth 1400km away or concrete.
However, its value to the project is much more profound than this. Rammed earth creates a human and intuitive connection to its place. The material is country. It reflects the different light and absorbs the rain just like country. This is obvious and immediate to everyone but elevated and important for Aboriginal people. The excitement in the community for the project was palpable once the rammed earth walls were erected well before the project was complete.
This is something Kaunitz Yeung Architecture learnt in previous projects. For the Wanarn Cinic on the Ngaanyatjarra Lands a stone mason from Fremantle worked with local people to collect stone and build landscape stone walls for dust mitigation, sitting and to protect the building from vehicles. The reaction was profound. The combination of local involvement and the sensitive use of country in the project elevated the building for local people. They felt and expressed its connection to country.
Rammed earth has been central in contextualizing the project and imbuing humanity in the architecture that resonates with all people but particularly Aboriginal people.
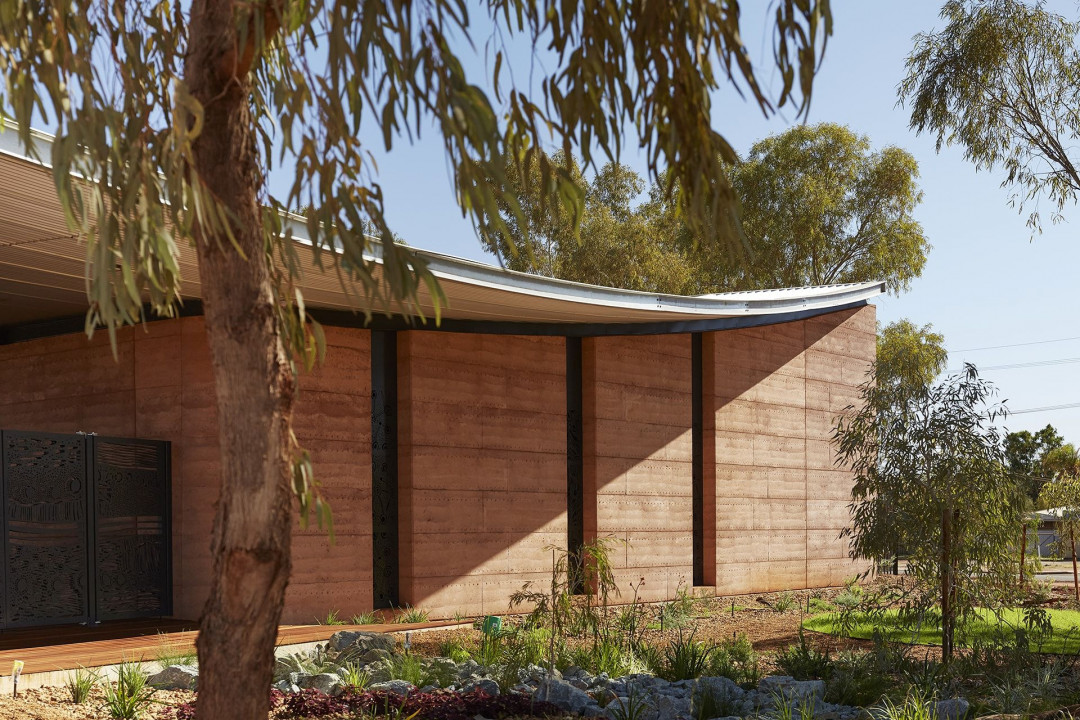
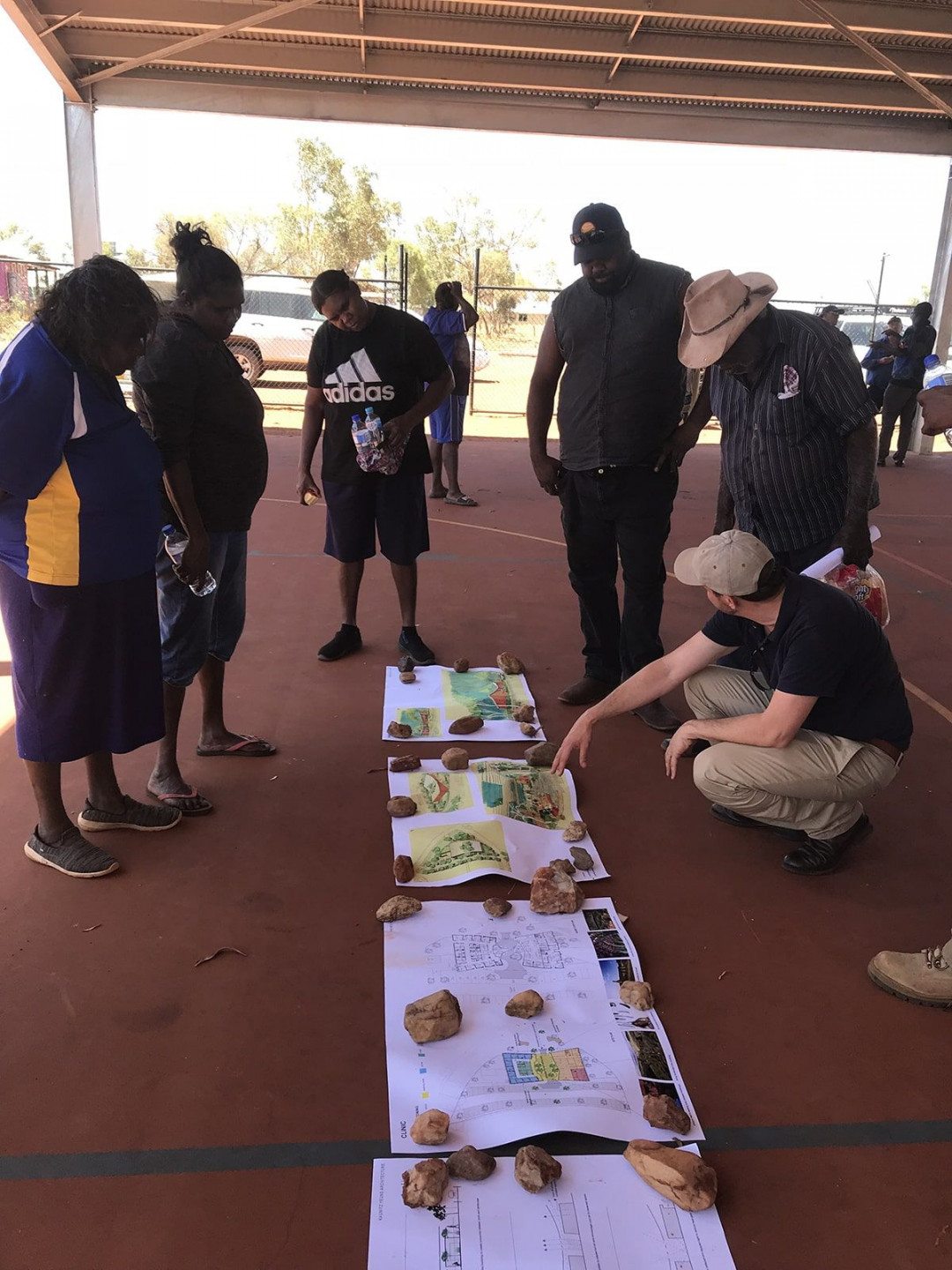
INTEGRATION OF ART
The value of integrating art and therefore culture into the project comes as much from the process as it does the outcome. The incorporated artwork is from 19 artists representing the 5 communities of Kunawarritji, Punmu, Parnngurr, Jigalong and Newman the building services. It includes Martu and Niabali artists selected by the community. With this the architecture plays an important role in uniting the communities around the building and creating a relevance for each of them. The architects advised on the types of art that would suit the fabrication techniques, but the art was chosen by the community represented by the PAMS board, made up of community representatives.
The art is transcribed in a time-consuming process by the architects into a drawing that enables fabrication and maintains the integrity of the artwork. Above all the artworks are representations of cultural beliefs and dreaming. This is not a simple scanning process and must allow for the detailed nuances of the artwork to be maintained.
The resultant art screens form window protection on most windows and the entry gates. The window screens filter light into the rooms causing changing projections into the room. This adds to their value in humanizing the building and its spaces within. At night, the screens lit from within become a beacon of culture into the community. A projection of ancient and complex cultures building a brighter future.
LANDSCAPING & PUBLIC REALM
The landscaping is integral in contextualizing and connecting the building the country. Over 2000 local endemic plants were used to create low maintenance, robust and relevant landscaping. Eucalyptus Vitrix were already thriving on and around the site without any care and constitute the trees species used for the 30 mature trees planted. This more than offset the 2 trees removed for construction.
Most importantly is the new unfenced public park that has been formed in front of the building. This enables outdoor waiting for example for extended family and children particularly as multiple appointments are normally required. For the first time a public park has been created in Newman under the ownership of an Aboriginal organisation. A rare public place to feel comfortable and a sense of ownership. Over time community input will be harnessed to further customise the space and continue to develop a sense of community ownership in the park and the building.
The landscaping in the courtyard is integral to the experience of the building. The roof is left open and mature tress will increasingly shade the space and form a park inside the building. This is the sort of restrain and harnessing of nature rather than building which is inherent in Indigenous culture.
SUSTAINABILITY
The rammed earth and landscaping, including mature tress are key elements of the sustainable approach to the project. The rammed earth significantly reduces embodied energy and improves building performance. The landscaping ecologically repairs the degrade site with endemic species and shades the building.
The other key sustainability feature is the 150kW rooftop photovoltaic array. Newman is one of the driest places in Australia with only 30 days of precipitation a year and almost all its rainfall occurring in two events a year. It is essentially sunny more than 330 days a year. The solar is anticipated to provide 100% of the buildings electricity when the sun is shining. As the building is almost entirely used during the day it is expected that the photovoltaics will provide more than 85% of the building’s electricity. Realtime monitoring will clarify this over time. The solar array is already one of the largest rooftop systems north of Perth and has increased the photovoltaic capacity of the Newman postcode by 13% according to Australian PV Institute data.
Importantly this will reduce the recurrent running costs of the building significantly enabling funding to be directed to better healthcare.
OUTCOME
In the tradition of Critical Regionalism this project provides a state-of-the-art facility which is deeply rooted in place and imbued with humanity that engenders community ownership. This is central to physically representing the ethos of PAMS and increasing presentation rates. In achieving this the project has placed wellness at the centre of community which imperative in the efforts to close the gap between Aboriginal and non-Aboriginal Australians. Above all this is achieved by involving Aboriginal people and respecting / reflecting people, culture and country.
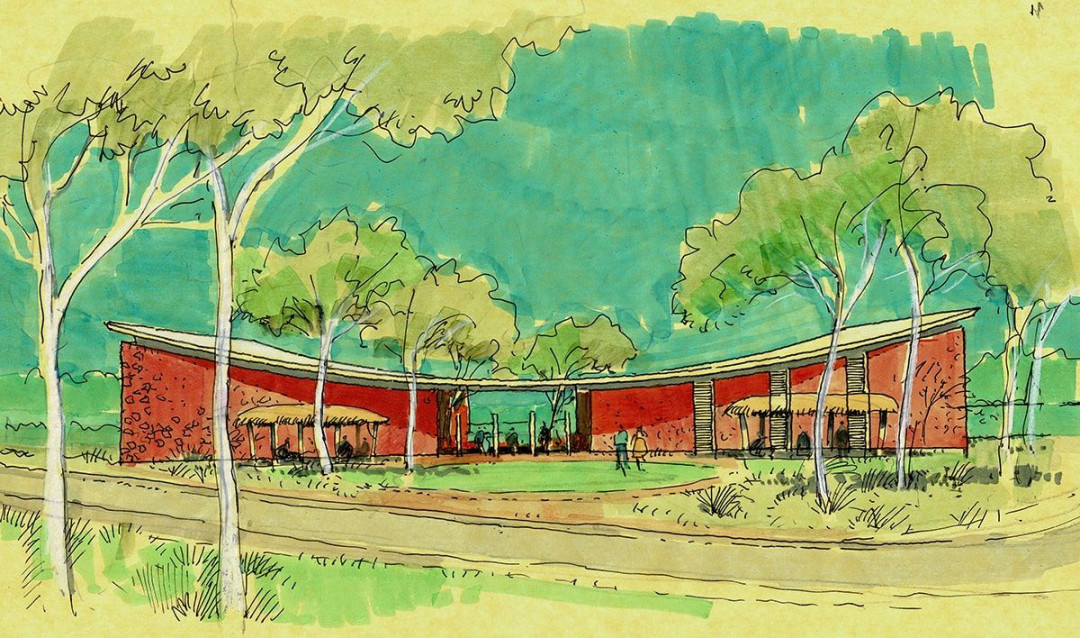
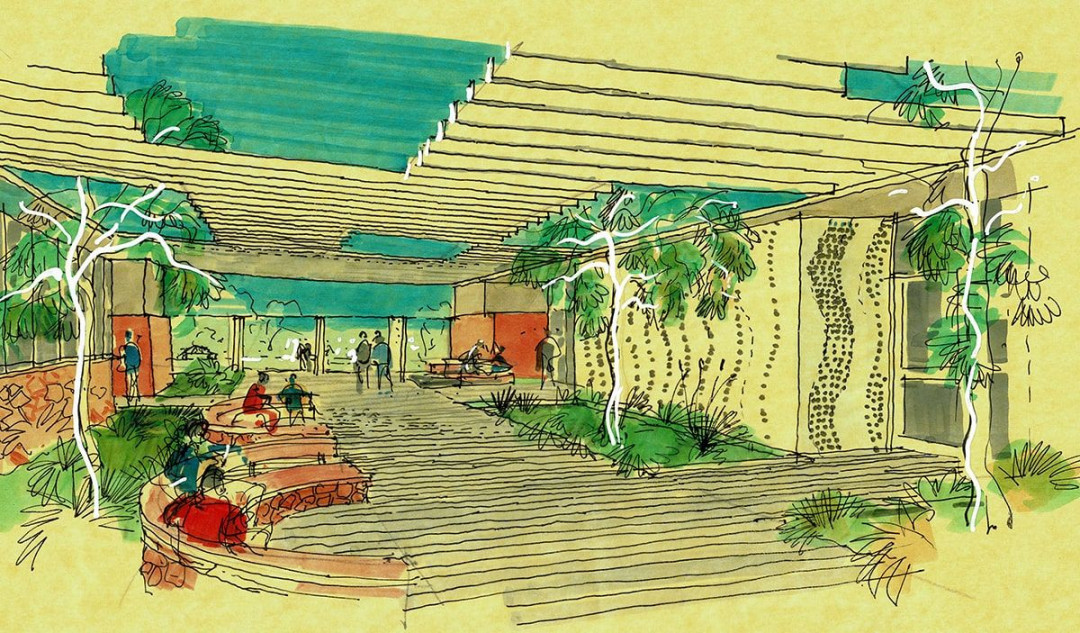
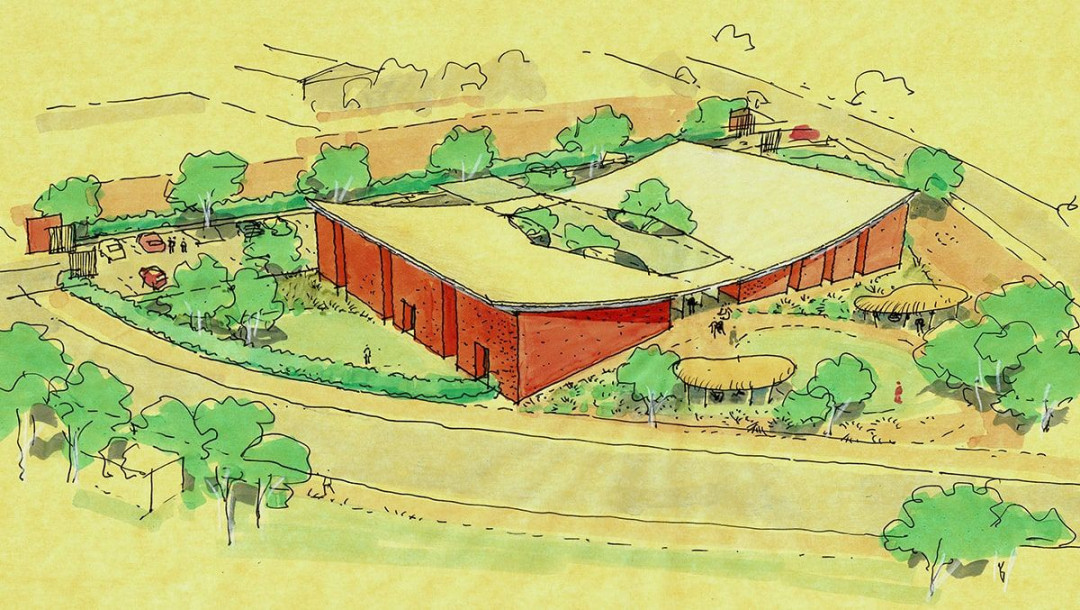
This article originally appeared in kaunitzyeung.com




 Indonesia
Indonesia
 New Zealand
New Zealand
 Philippines
Philippines
 Hongkong
Hongkong
 Singapore
Singapore
 Malaysia
Malaysia


