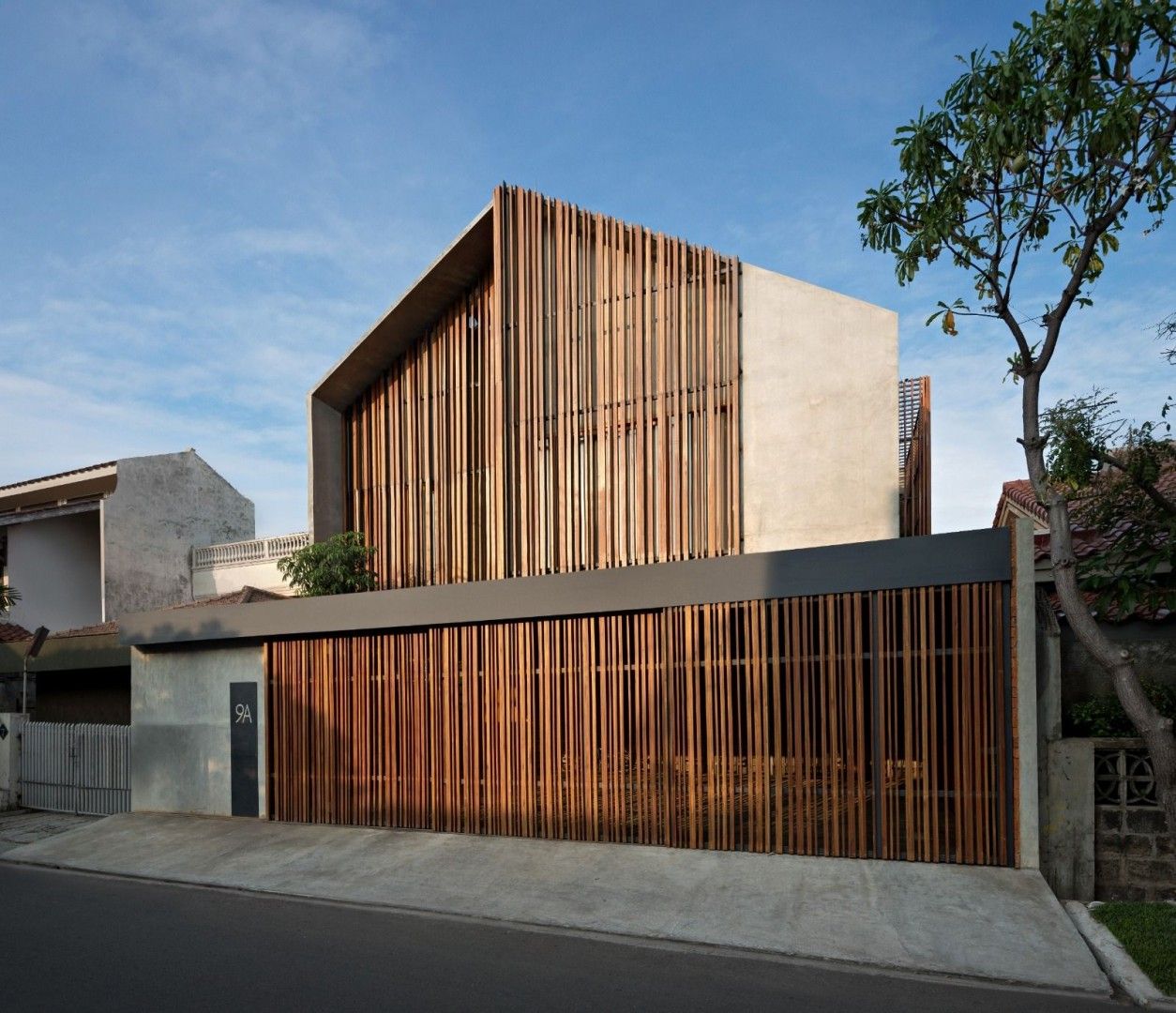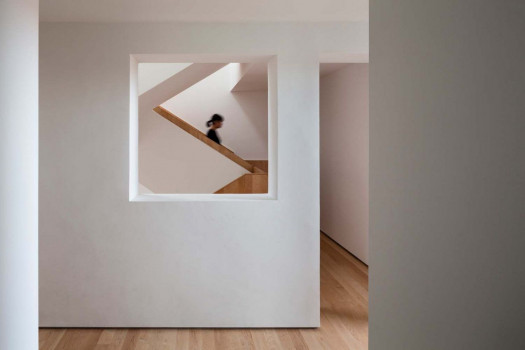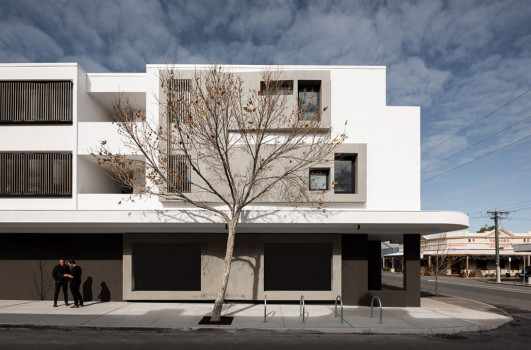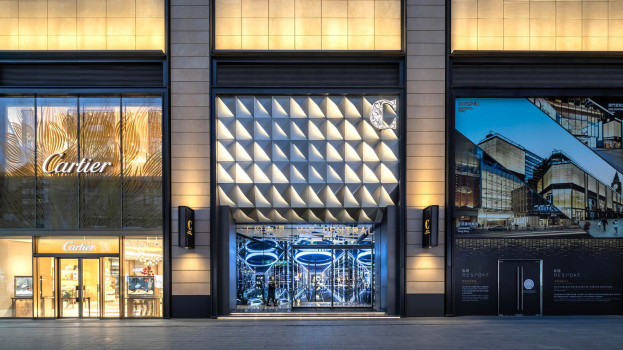Rumah Beton



Security aspects were the starting point of the design process of this project. Being located in a high-density area in Jakarta, the security and privacy of the user became the main requirements. It translated into a seemingly enclosed facade design yet not entirely massive with wooden lattice. The lattice aims to enable the user to see from inside the house to the outside while blocking the view from the outside to the inside and disguising room functions to maintain the user’s privacy.
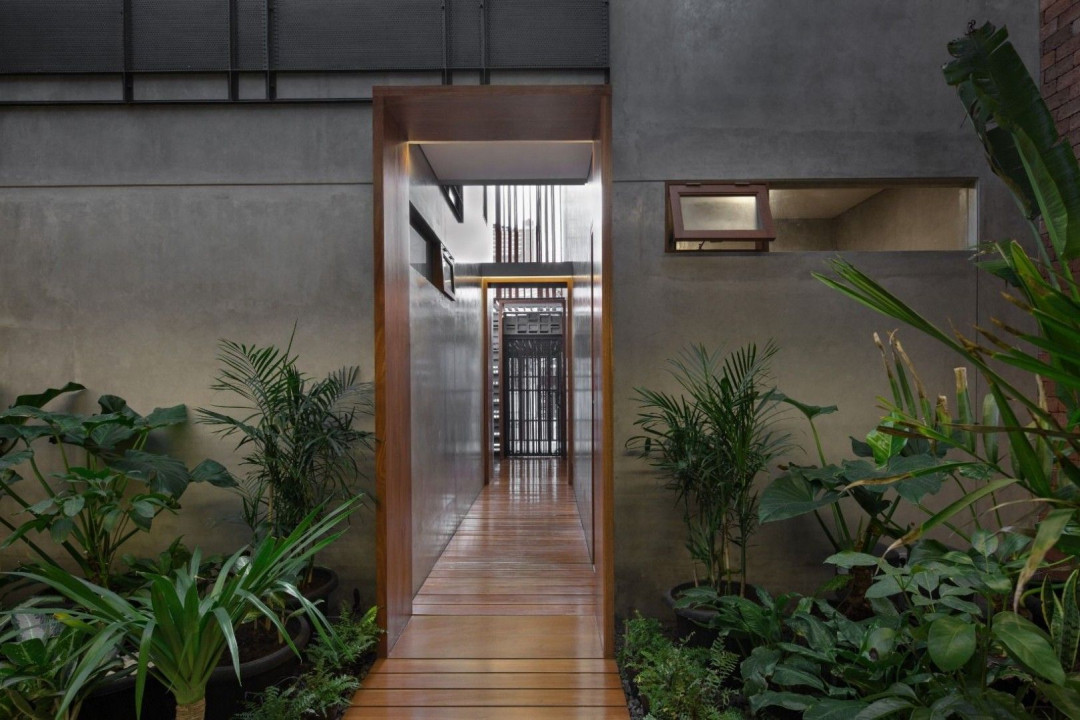
The house’s spatial planning was also considering the security aspect. When most houses orientated outward, Rumah Beton was designed with inward orientation. The enclosed facade directs inward, and the building’s mass is separated into several sections. The building mass division was made in correlation to the zoning, hence still having a well-planned space inside the house despite the mass being divided.
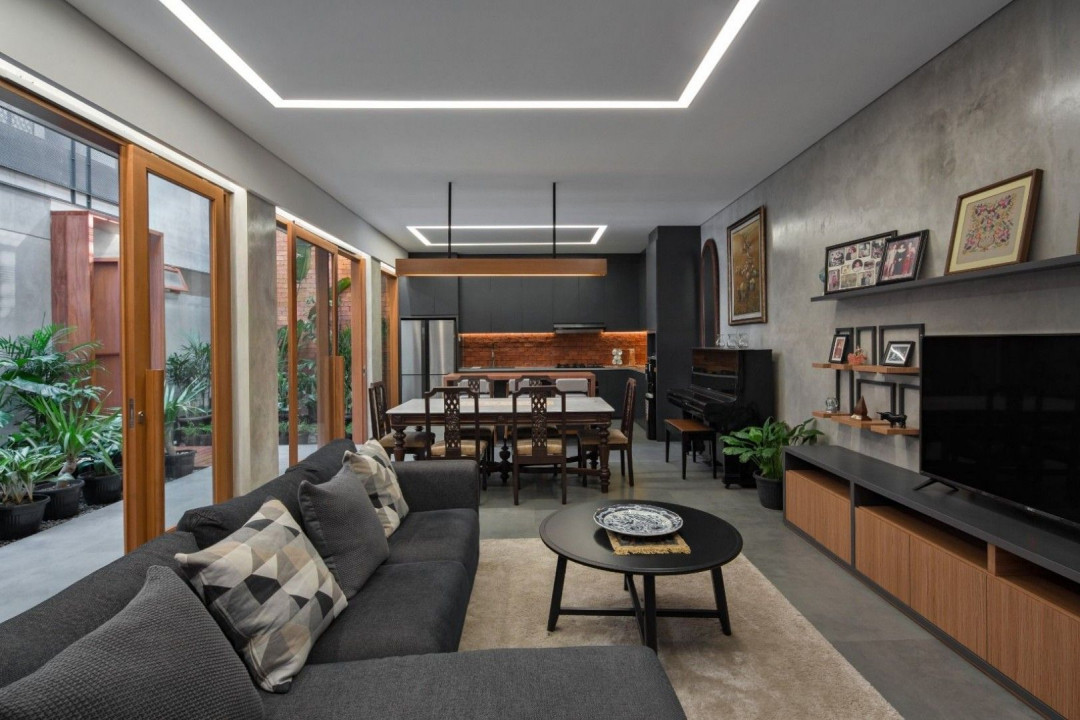
The mass play could give an engaging spatial experience and a dynamic feel to the building’s interior. In addition, the presence of dry gardens in between masses and voids made users feel the outdoors but with the convenience of the indoors.
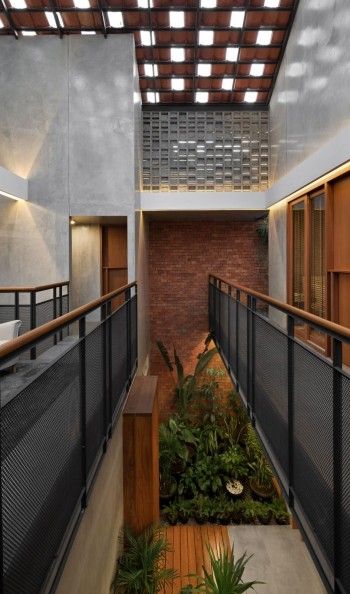
The wooden lattice on the facade, the segregated masses and the dry gardens provided good circulation and natural lighting in the house. In addition, a combination of massive and transparent tile for the roofing material maximized the access of sunlight during the day.




 Indonesia
Indonesia
 New Zealand
New Zealand
 Philippines
Philippines
 Hongkong
Hongkong
 Singapore
Singapore
 Malaysia
Malaysia


