SAM RATULANGI House 02, A Unique House for Senior Couple



Located in Solo, SAM RATULANGI House 02 is exclusively designed for a senior couple who want to spend their retirement in a comfortable and beautiful house. The homeowner accepted various out of the box design ideas given for their home with an open mind. Still, the house is designed to be elderly-friendly with many dimensions adjusted in a way it can be accessed comfortably.
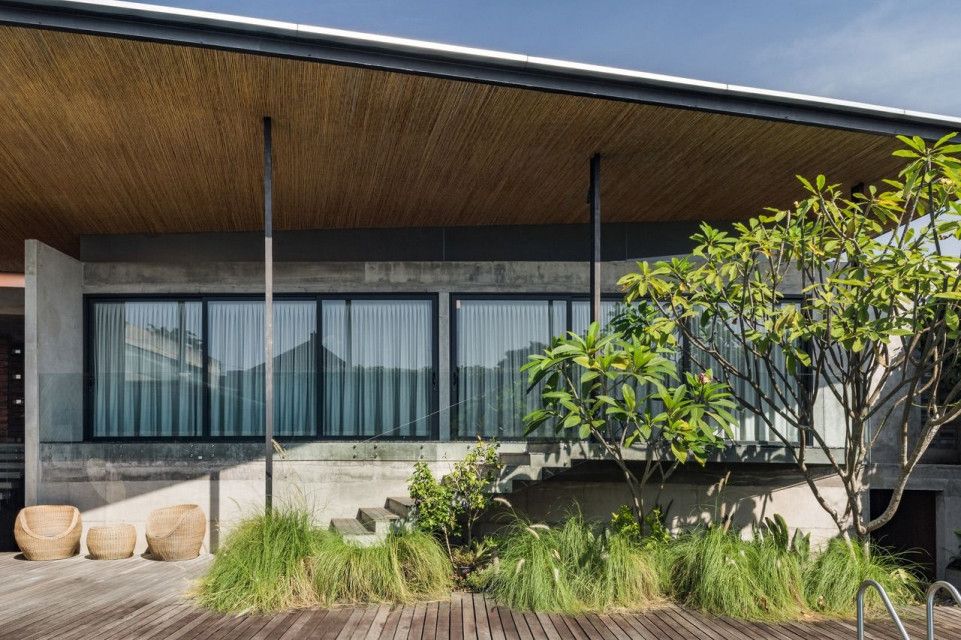
The house must be designed carefully to adapt with the couple's senior age. Hence, the concept of split levels with low floor spacing is presented as the solution.
With a 1.5-metre distance between the 1st to 1.5th floor, the architect wants to give a certain psychological effect so the building does not seem too high for the homeowner. The distance between each level is only 3 metres with a low ceiling. The stairs on the house also have relatively short steps with 16-17 cm height so the homeowner will have no difficulty using them.
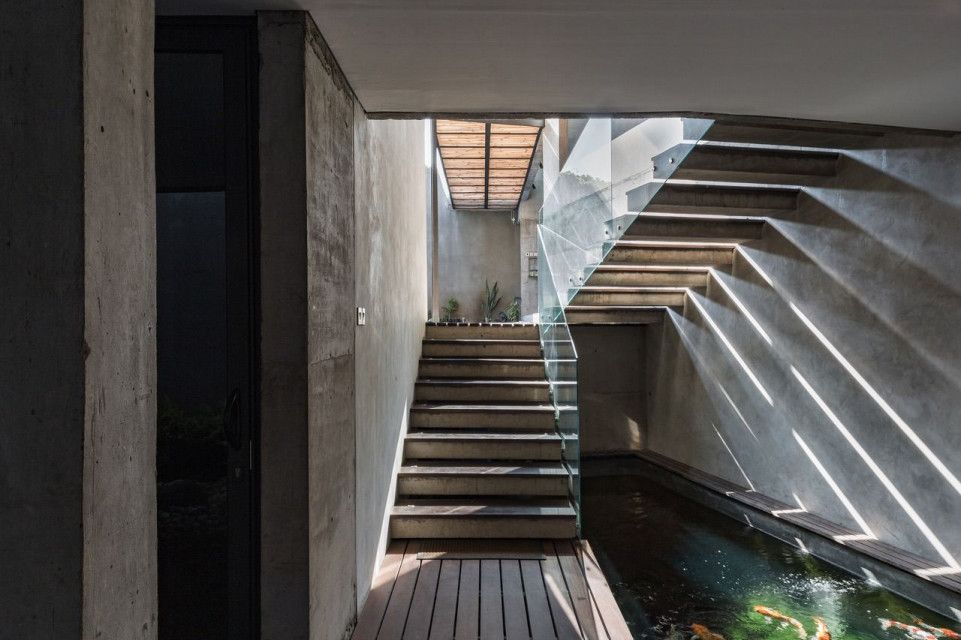
For the space requirements, SAM RATULANGI House 02 is mostly like any other house. Although the house is specifically planned for the senior couple, a guest room is also prepared on the first floor for family visit. As the husband is a former racer, a spacious garage accommodating his personal vehicles collection becomes a special room in the house.
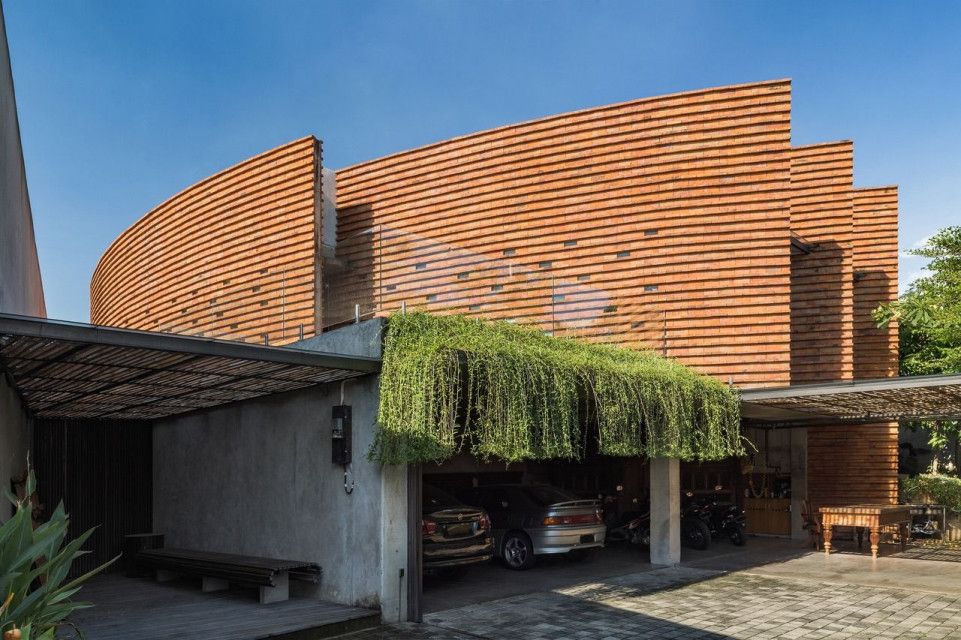
Responding to the land condition that narrows at the back, the house is designed with a curved shape. The building is also slightly rotated to follow the wind direction and disguise the narrowing land. Because the facade is facing west, this curved shape also acts as a shield to reduce heat. The facade wall is given holes to allow natural sunlight entering the house and creating a distinctive light play.
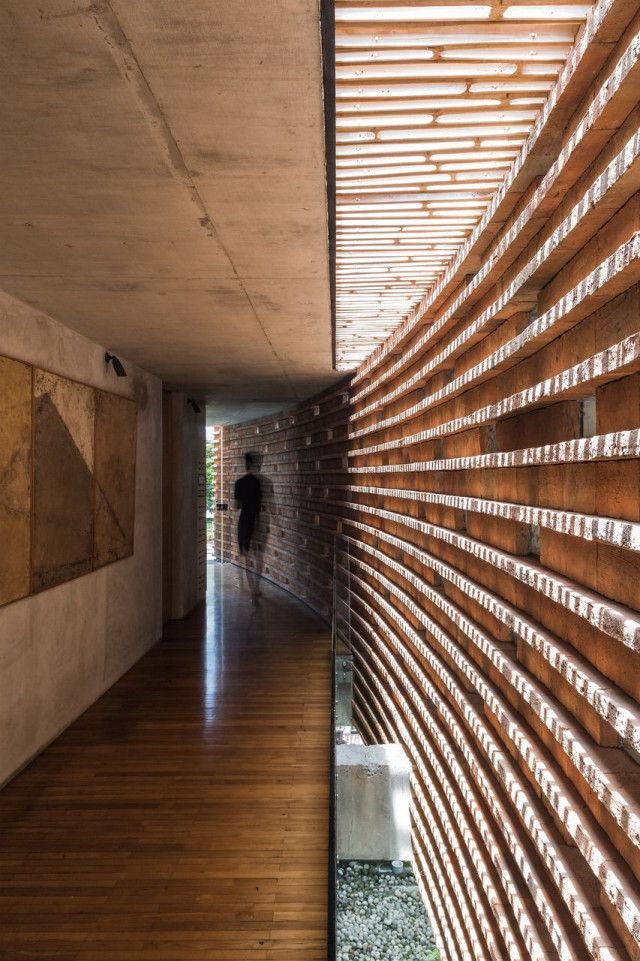
The use of exposed materials also highlights SAM RATULANGI House 02 appearance. The house exposes brick, concrete, wood, and bamboo ceiling with the purpose of showing the materials' real look while reducing carbon footprint at the same time. The natural materials chosen can easily be found in Solo.
The reuse principle was also applied to support the effort of reducing carbon footprint. The second floor of the house uses teak wood from a previous project.
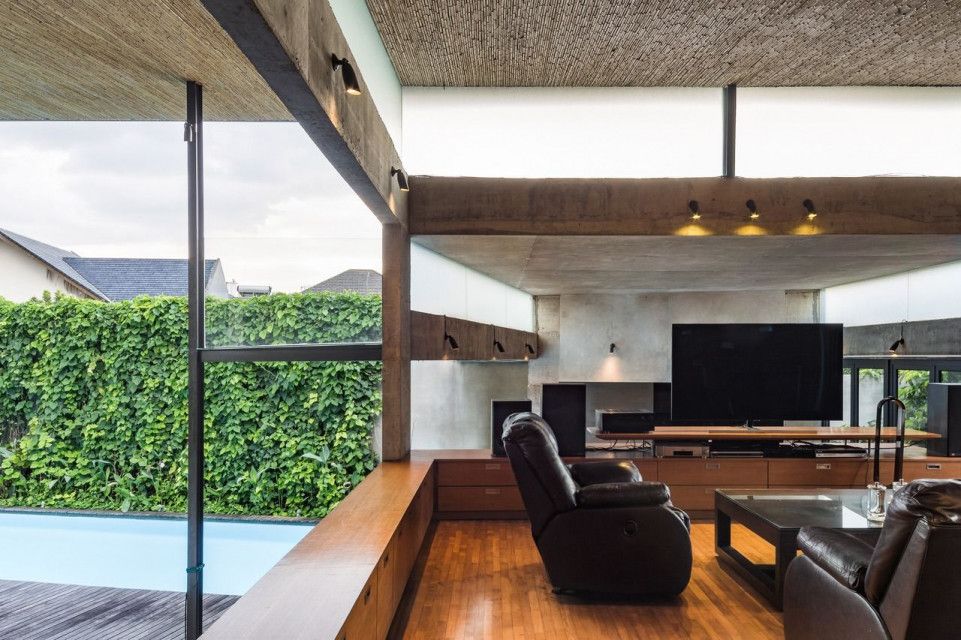
Also, the use of exposed bricks effortlessly give a unique look to the house. A combination of bricks with concrete and bamboo makes the house appear even more iconic.




 Indonesia
Indonesia
 New Zealand
New Zealand
 Philippines
Philippines
 Hongkong
Hongkong
 Singapore
Singapore
 Malaysia
Malaysia








