Stable and Cart House
22 AUG 2022 BY
ARCHIFYNOW



Originally a stable and cart store designed by esteemed architect Harry A Norris, Stable & Cart House is a sensitive adaptation in North Melbourne, engaging thoughtfully with the imperfections and idiosyncrasies of the 1920’s brick warehouse. The design challenge presented itself as a paradox, to introduce the obligatory domestic programme while preserving the warehouse scale of the interior and memories of its past.
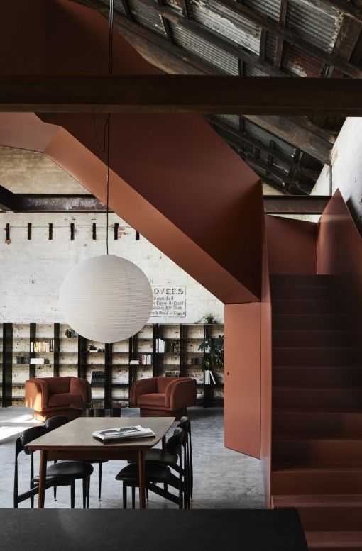
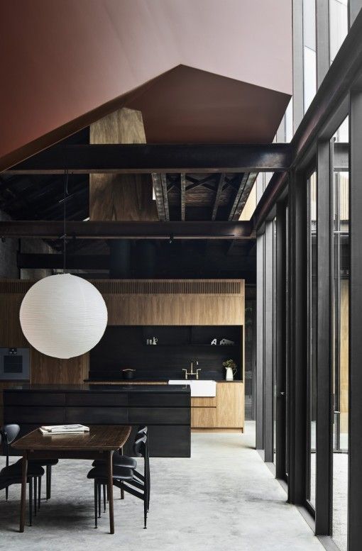
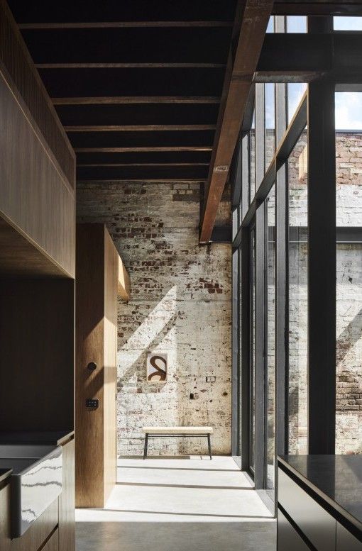
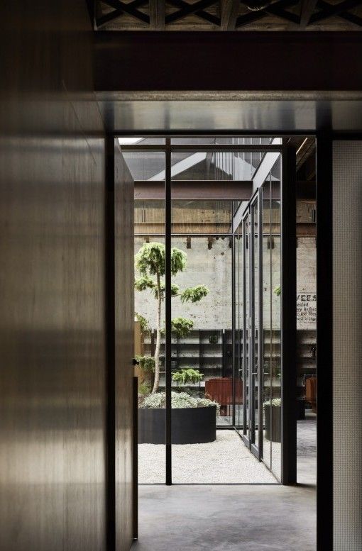
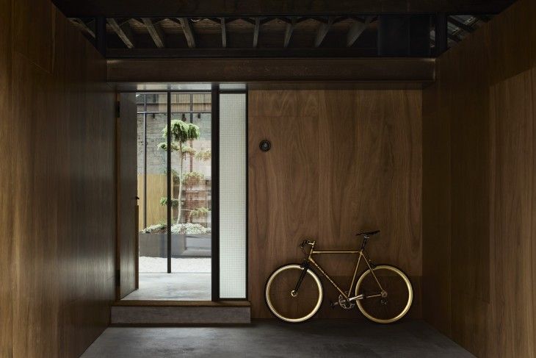
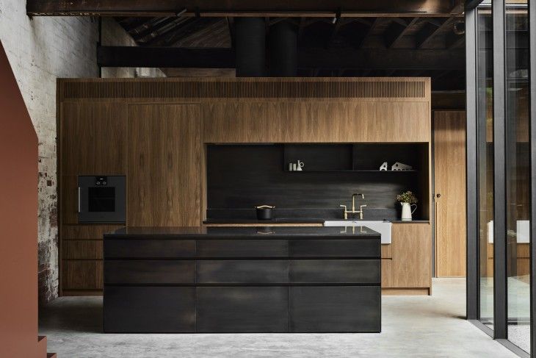
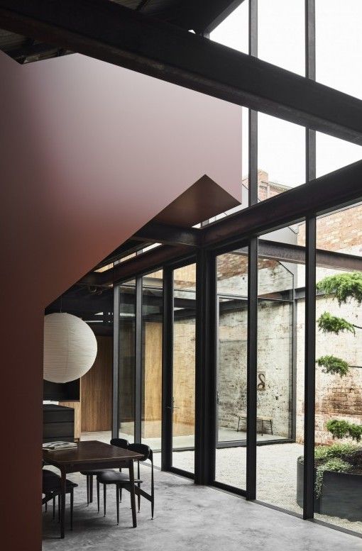
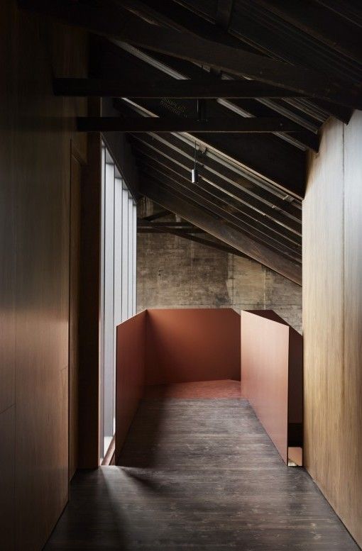
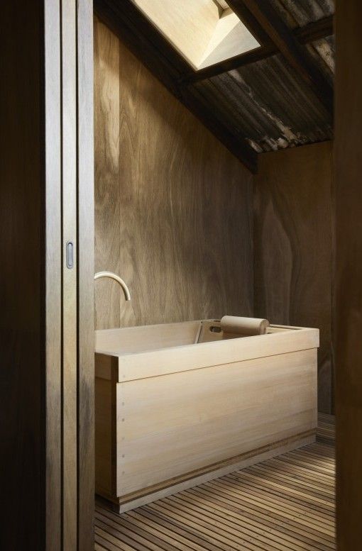
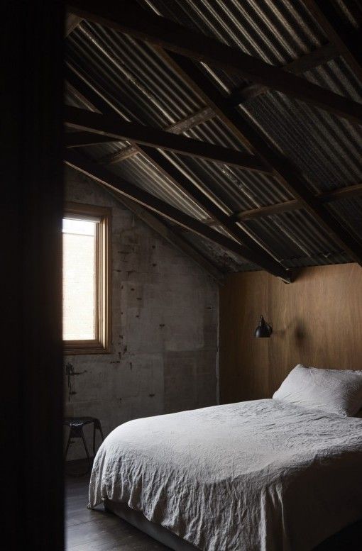
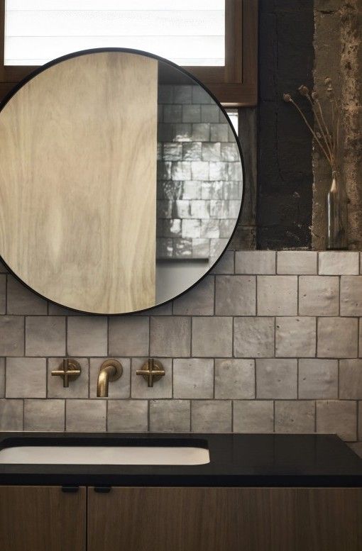
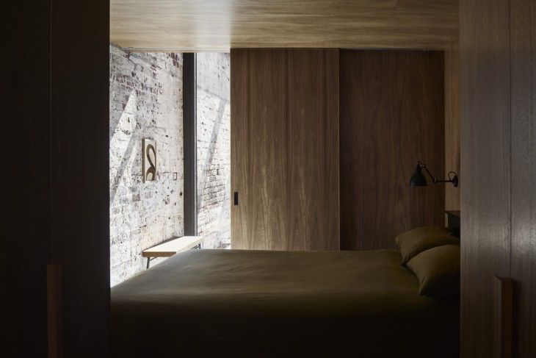
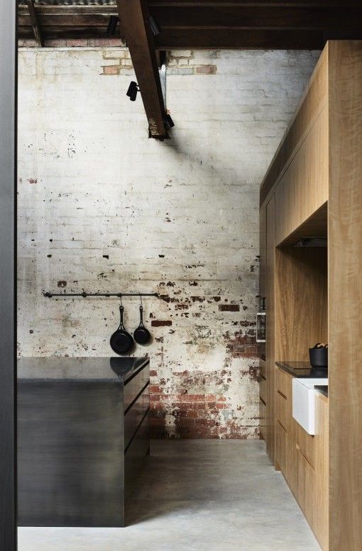
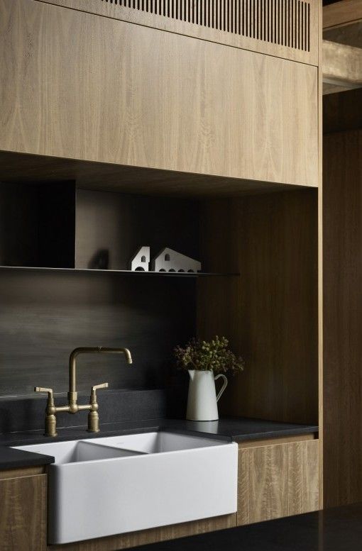
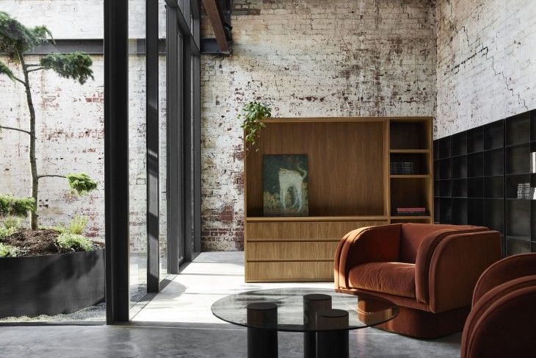
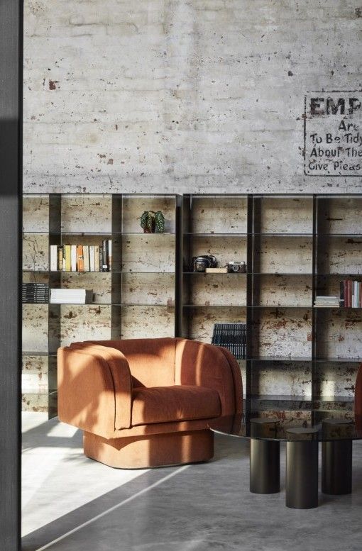
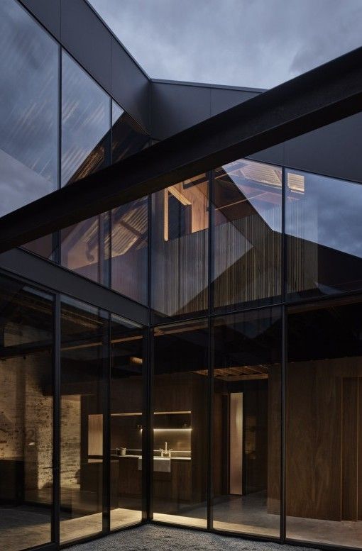
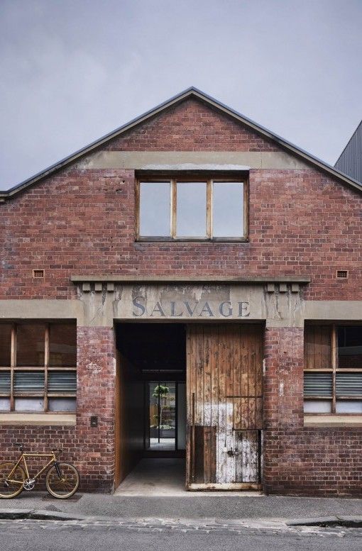
This article originally appeared in clarecousins.com.au



Archifynow
blog platform
ArchifyNow is an online design media that focuses on bringing quality updates of architecture and interior design in Indonesia and Asia Pacific. ArchifyNow curates worthwhile design stories that is expected to enrich the practice of design professionals while introducing applicable design tips and ideas to the public.

 Indonesia
Indonesia
 New Zealand
New Zealand
 Philippines
Philippines
 Hongkong
Hongkong
 Singapore
Singapore
 Malaysia
Malaysia








