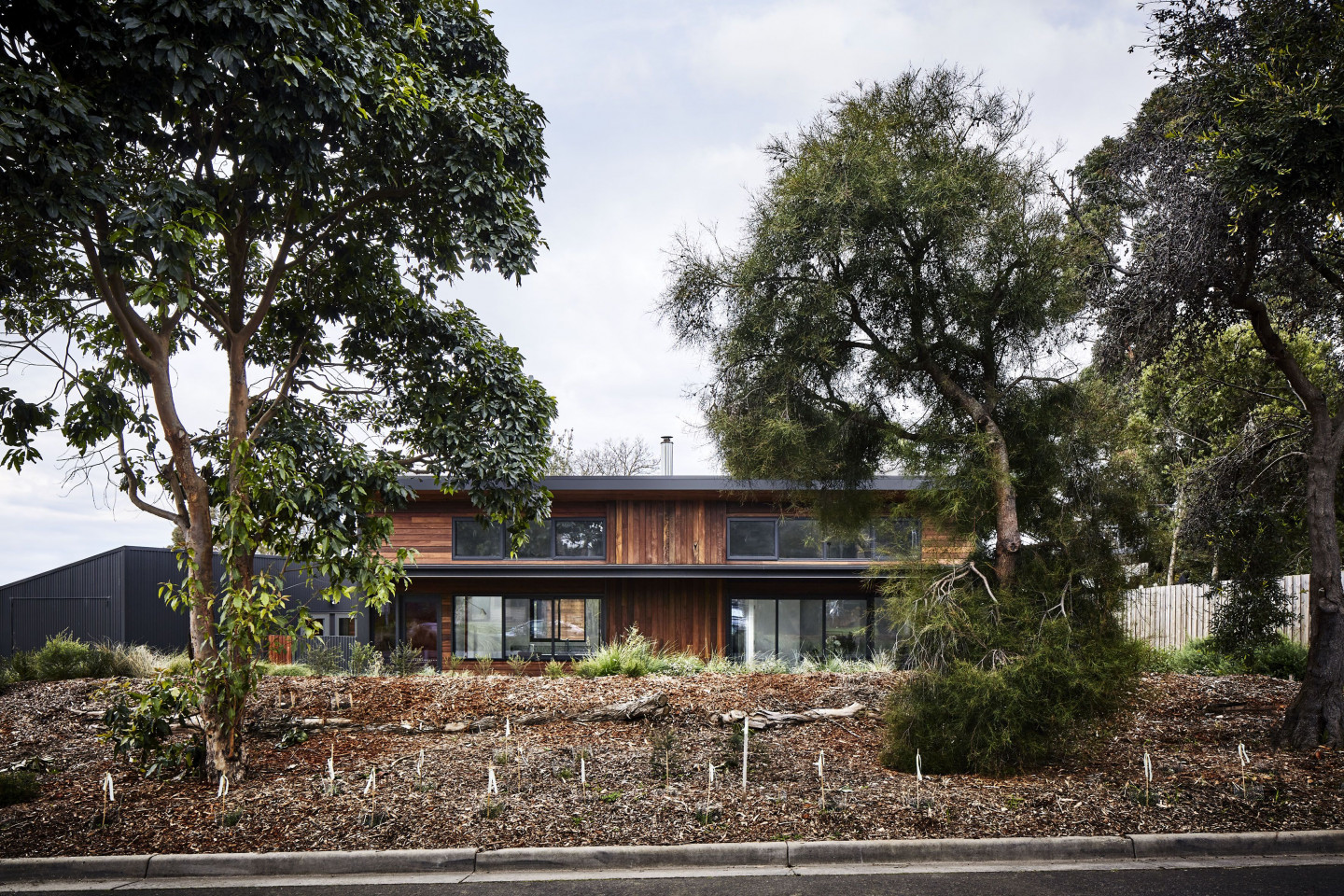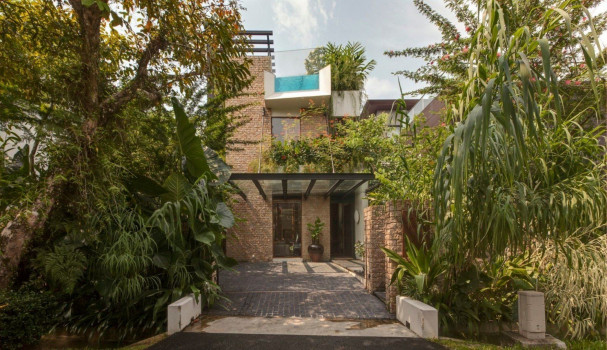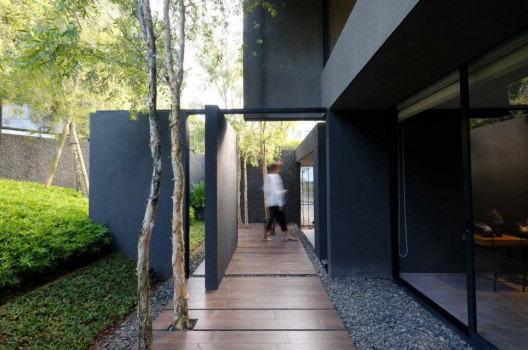Sustainable Spaces: Seascape by Atlas Architects



Focusing on sustainability and connection to place, Seascape House embraces its leafy surroundings and coastal milieu. Atlas Architects worked closely with their environmentally conscious clients to create a considered and enduring home.
Nestled within the leafy seaside town of Balnarring on the Mornington Peninsula, Seascape House references the Australian coastal vernacular and the courtyard house typology, both in its form and materiality. Corrugated iron and timber cladding are both found in typical coastal houses and convey a sense of familiarity with the Mornington Peninsula.
The clients were passionate about creating an environmentally sustainable home, not only to achieve long-term savings on energy and water bills, but to also reduce their carbon footprint. The clients sought a home that was energy efficient with excellent passive design features.
Atlas Architects took advantage of the site’s northern aspect, situating the home’s key living spaces to face the northern front yard so the clients could enjoy the Australian sun. North facing eaves were designed to prevent the summer sun from entering the building while allowing the winter sun to penetrate the interior reducing the need for cooling and heating. The central courtyard separates the volume into different wings to make heating and cooling more efficient and connect all parts of the house to nature. The southern wing consists of 2 bedrooms, a bathroom and laundry. This wing is separated from the northern wing by a sliding door to enable a four zoned heating and cooling system, ensuring only the rooms being used are airconditioned. Windows and doors were strategically placed to maximise cross ventilation. With the high angled ceiling and motorised clerestory windows, hot air can be easily purged during summer.
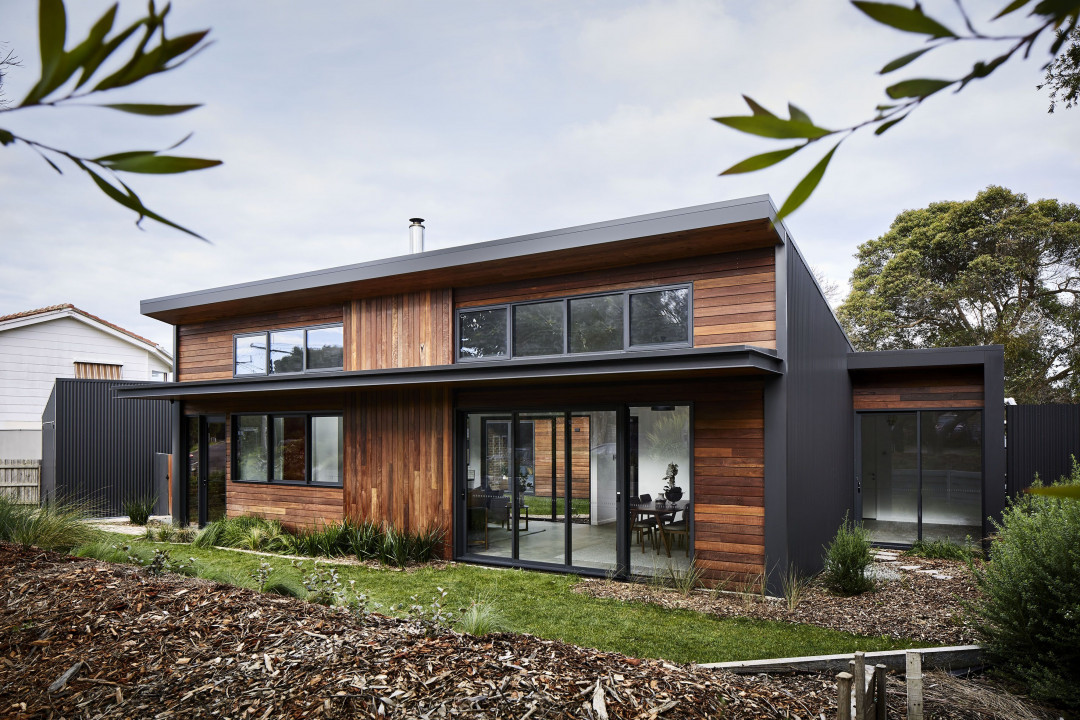
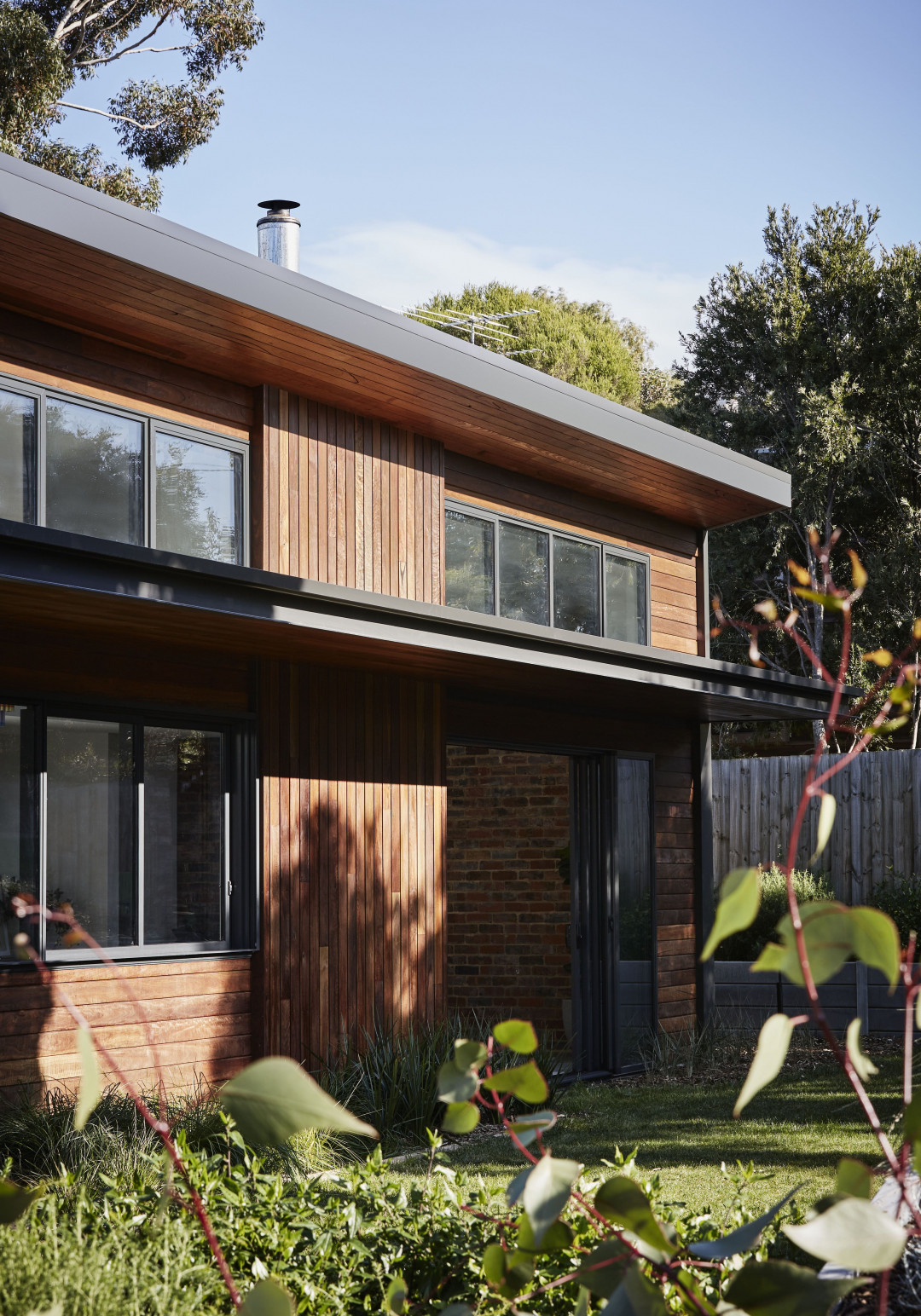
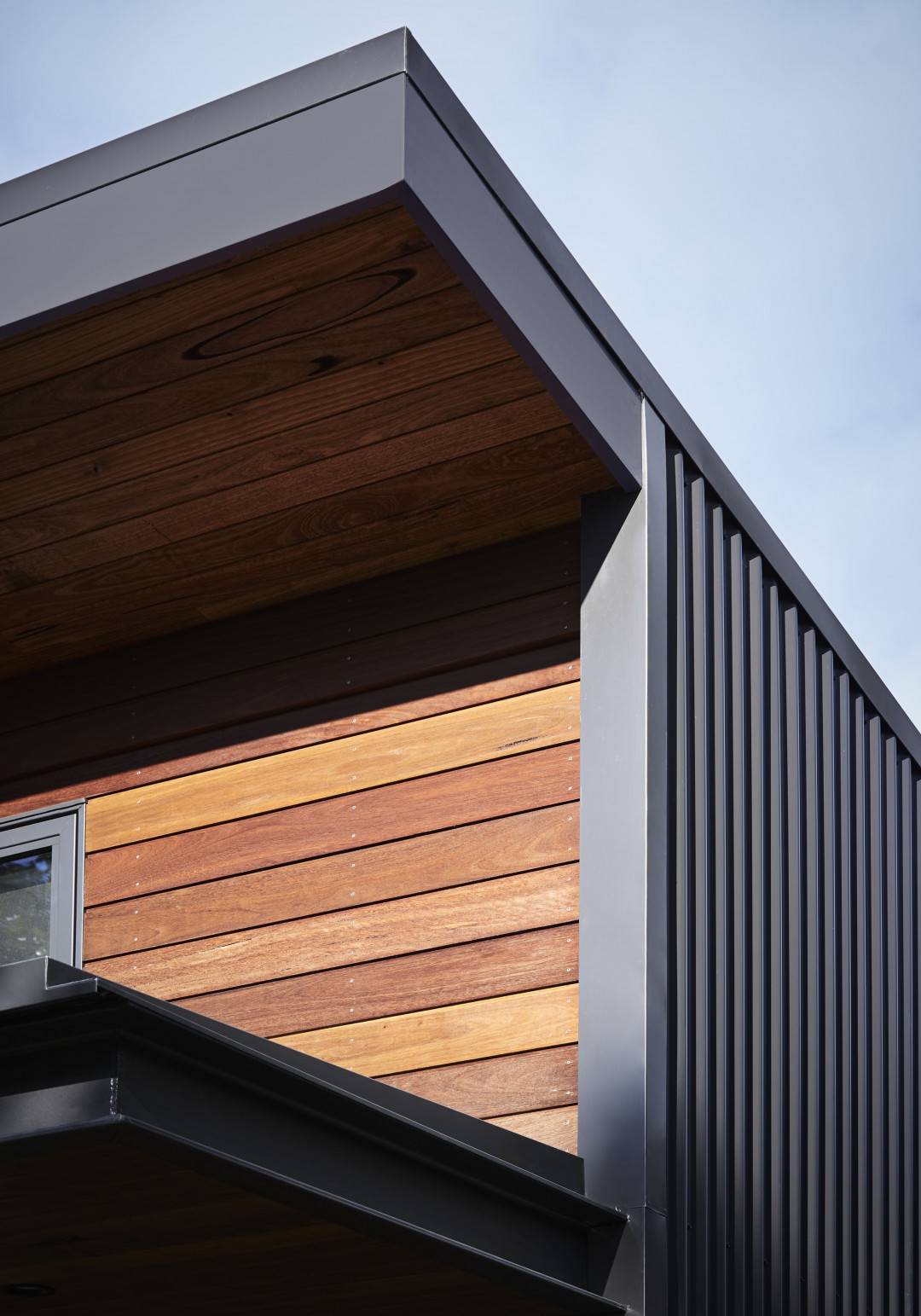
The recycled clinker bricks which were used for all internal brickwork, were not only great for optimising the homes thermal mass but also for reducing the homes embodied carbon footprint. The internal brickwork together with the insulated concrete floor absorb solar heat during the day in winter and slowly release the heat in the evening. In summer, as the sun is kept out, the masonry walls and concrete floor keep the internal temperature cool. With reflective foil and insulation on the outside face of the brickwork, heat and cold transmission from the outside environment into the internal spaces is significantly decreased. Other sustainable features of this home include solar power, rainwater tanks and recycled materials.
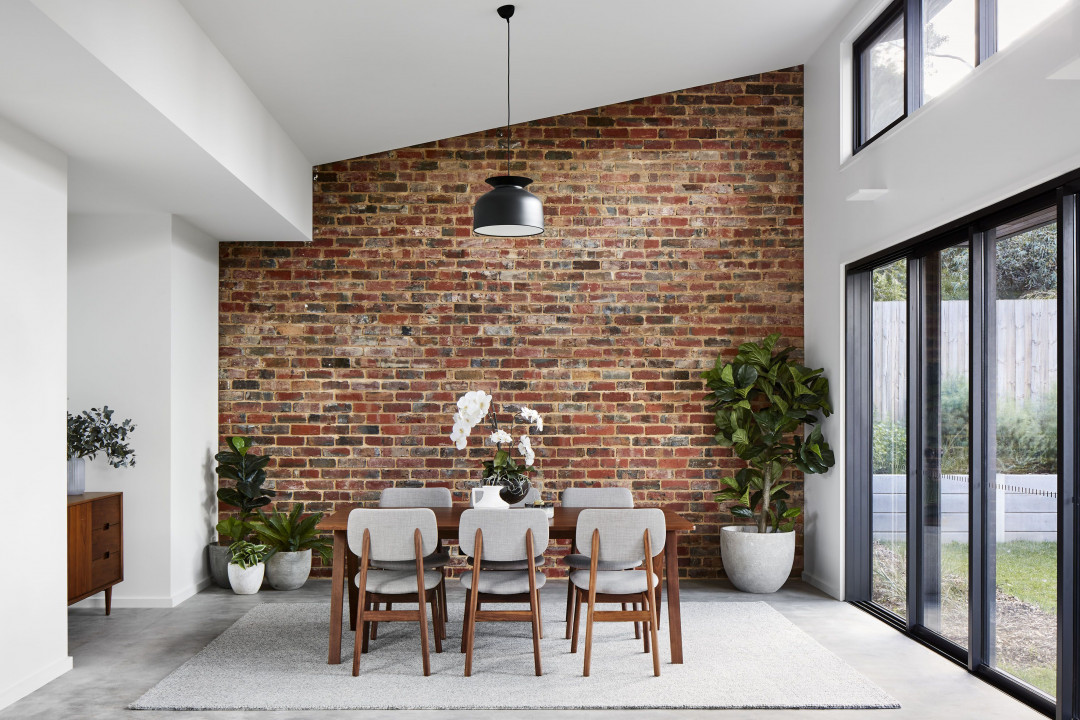
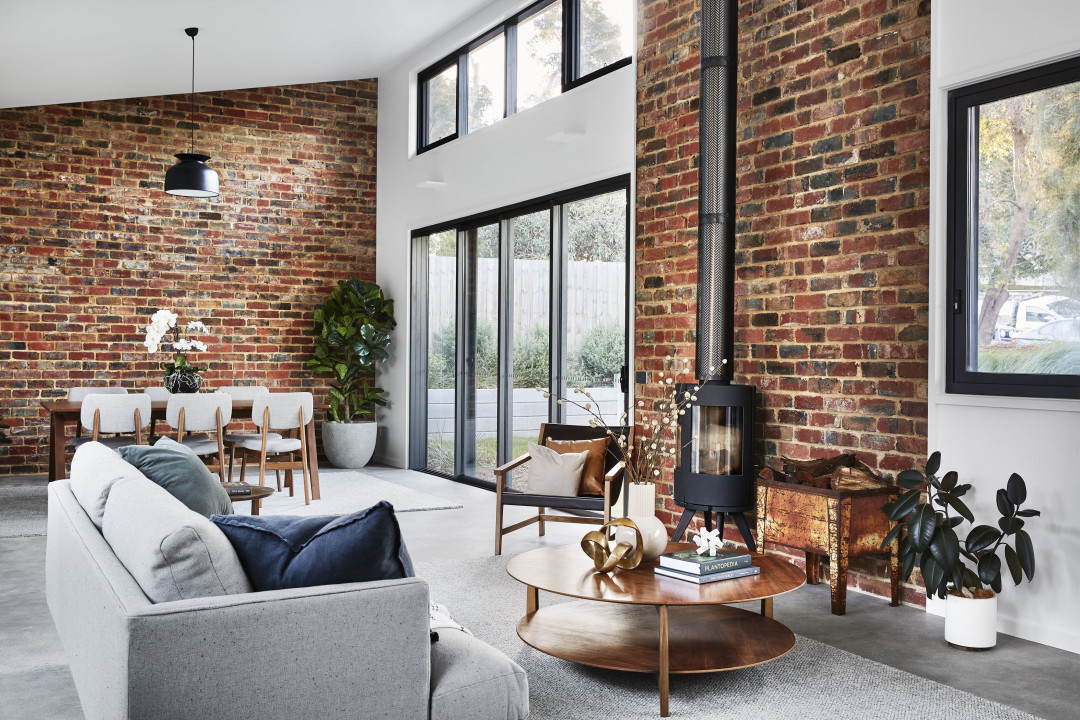
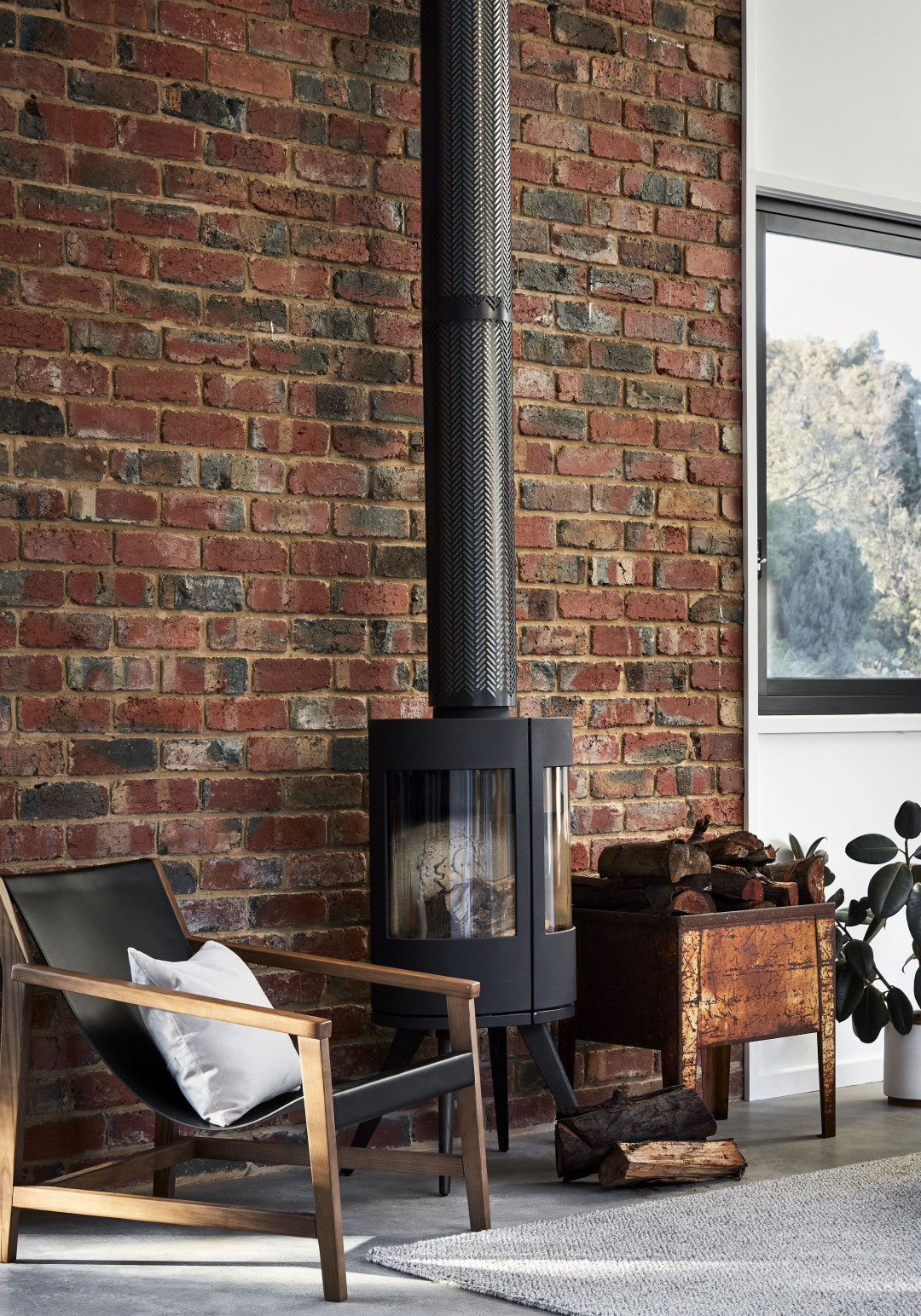
A major consideration for this project was achieving privacy whilst also keeping the home open to its leafy surroundings and northerly sunlight. A response was to utilise native vegetation and raised garden areas to shelter the building. The building sits 800mm below the natural ground level at the front of the property. The raised garden prevents passers-by from looking into the living and dining rooms. The retaining walls within the front yard create a sense of enclosure while maintaining views to tree canopies and surrounding gardens. At a smaller scale, the placement of windows throughout the dwelling maximises outlook while maintaining privacy. The master bedroom window looks out to aspects of the northern yard, yet it is recessed from the front and screened by the landscape.
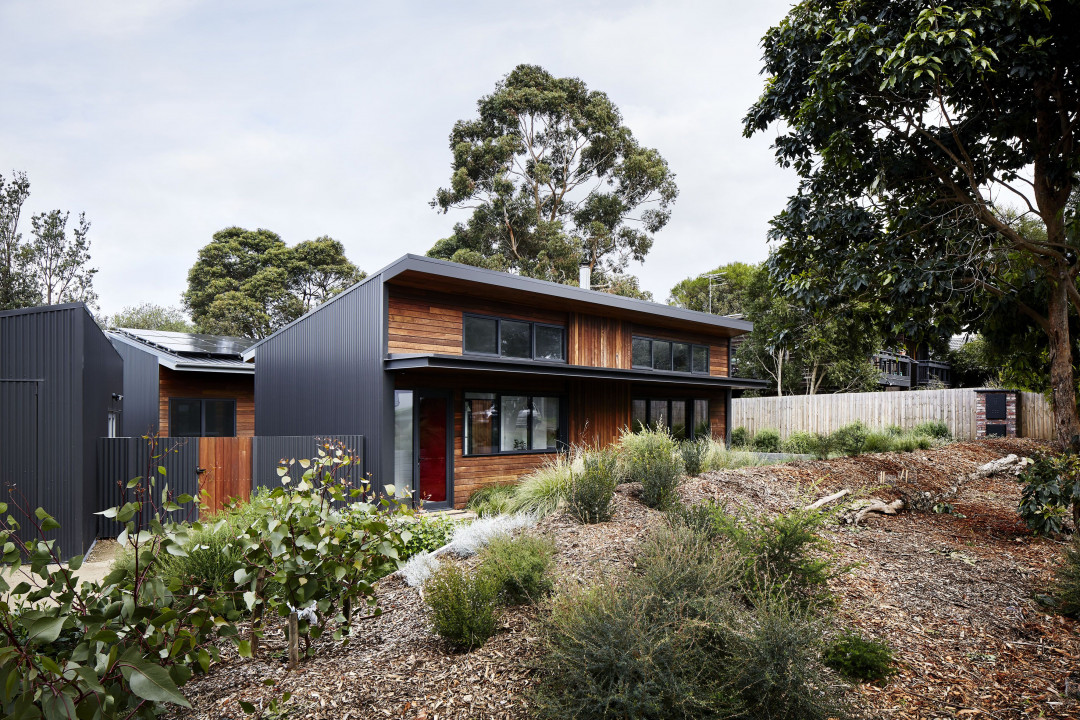
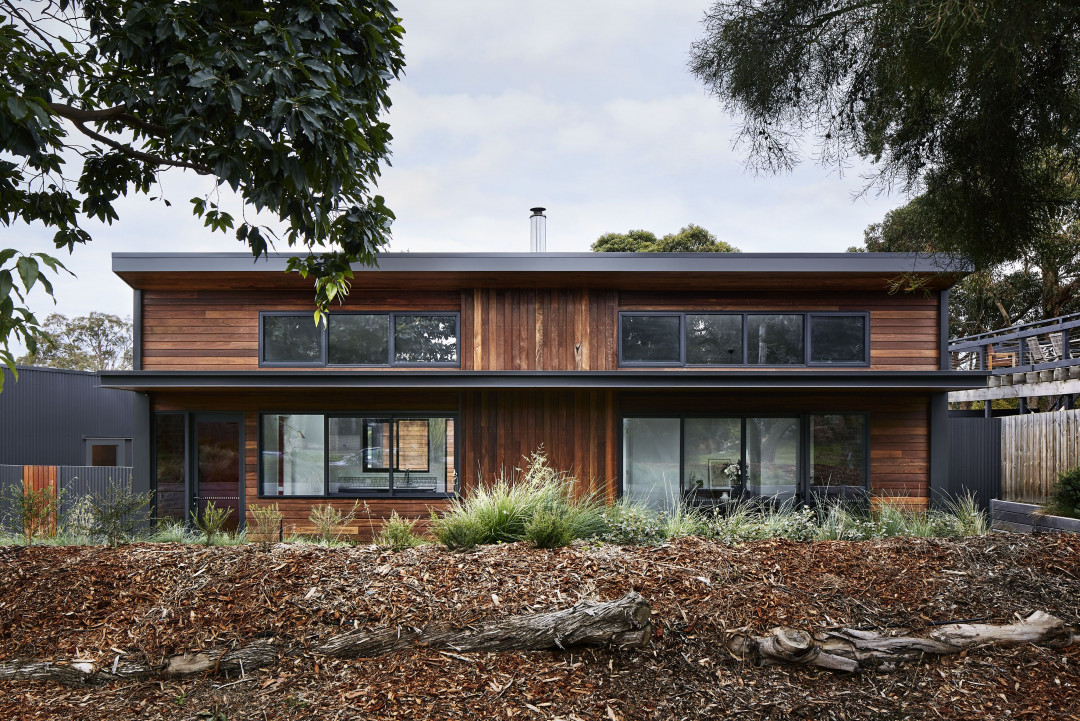
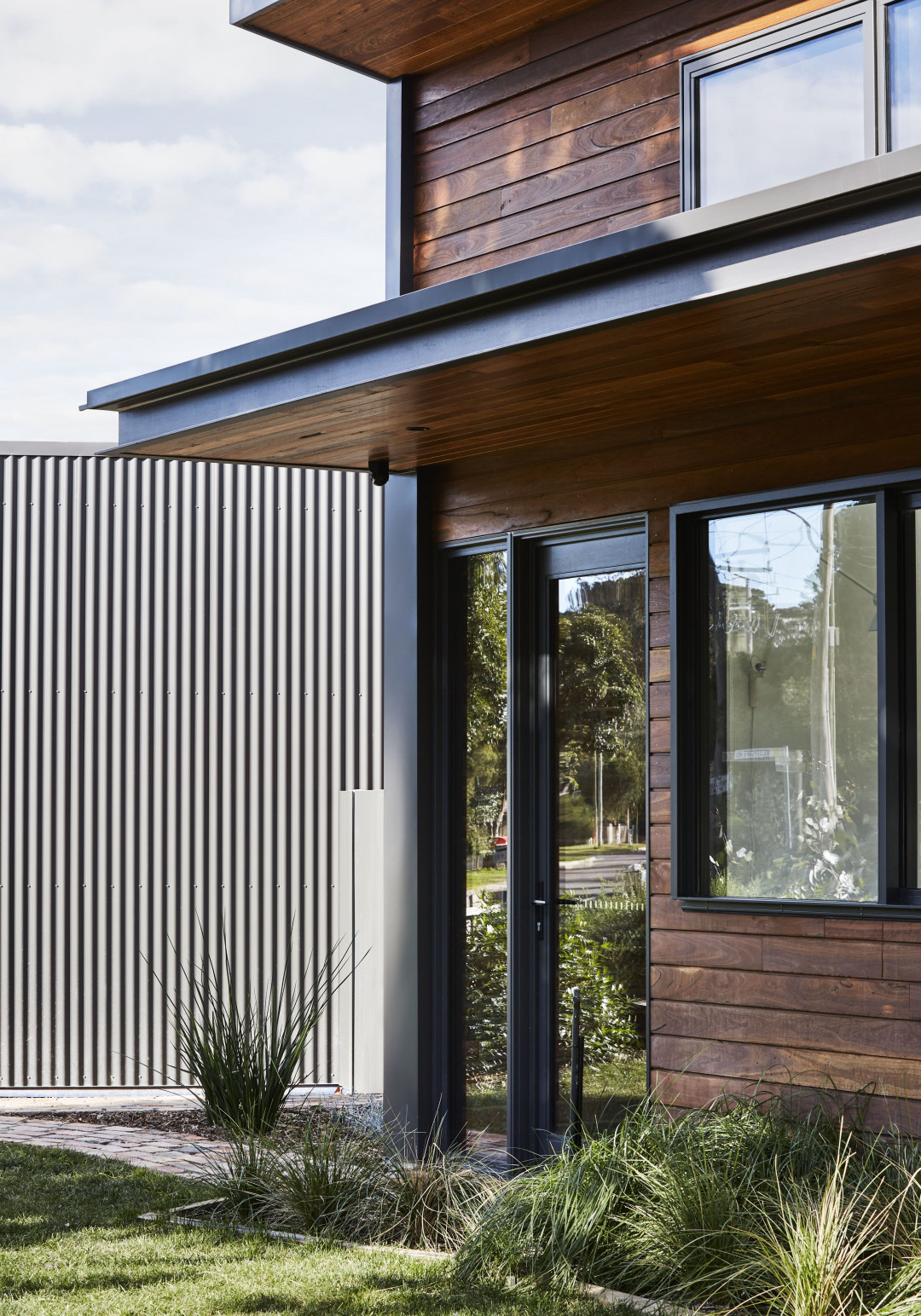
The social aspect and the relationship to the landscape and outdoor space were important elements to consider in the spatial planning. The layout of the building separates the outdoor space into three zones; the front, central and rear courtyards. The front courtyard is a semi-public sunken space which is shielded from the street by the many surrounding shrubs and trees. The generous setback from the street and the landscape provides breathing space and outlook for the living and dining area. The master bedroom sets further back from the main façade. It allows for a private garden for the master bedroom to look out to. The Central courtyard is a private family space where social events happen. It has direct access to the living, dining, kitchen, workshop and entry from the driveway. The rear courtyard acts as a private functional outdoor space with firewood, garden storage, services, fire pit and veggie gardens. With the tall trees retained and new medium size trees planted, the rear courtyard has a campground vibe, referencing to the couple’s love for the outdoors.
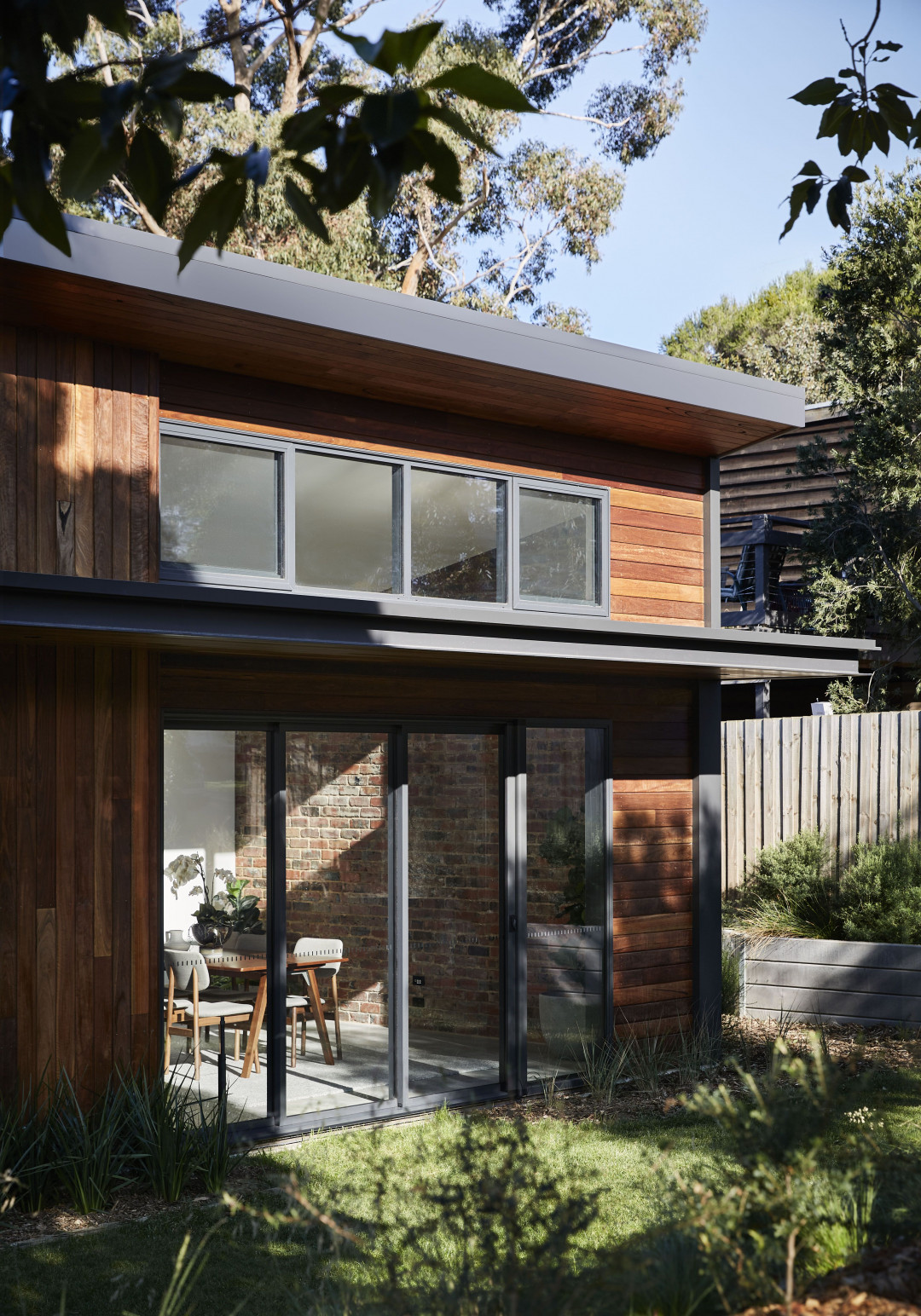
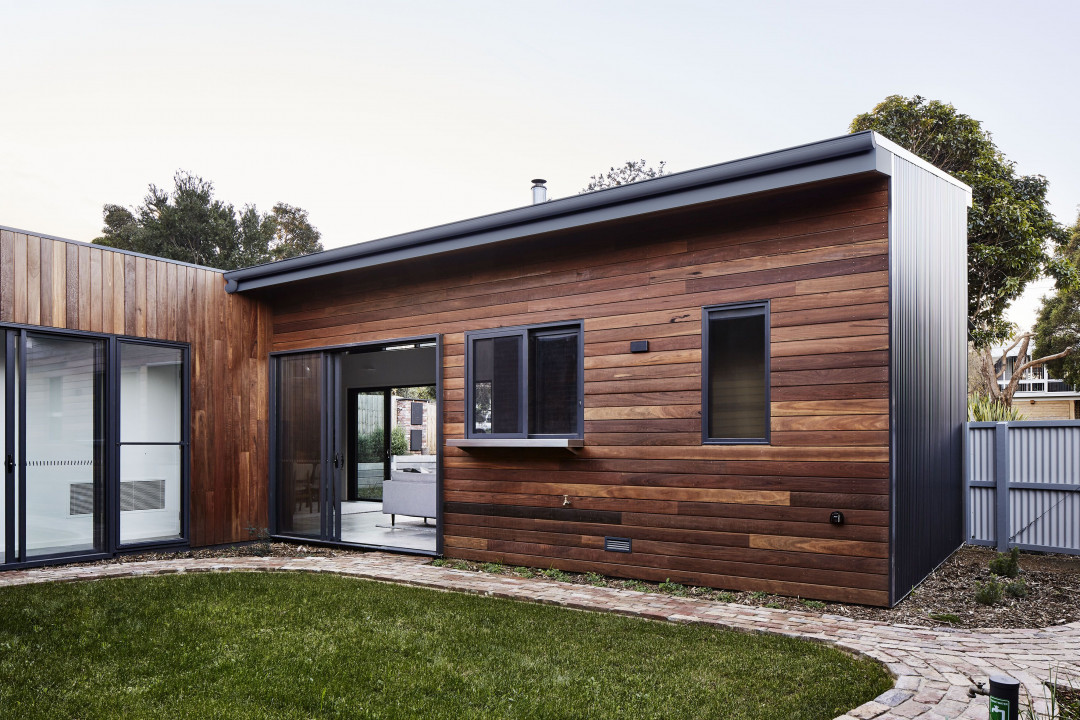
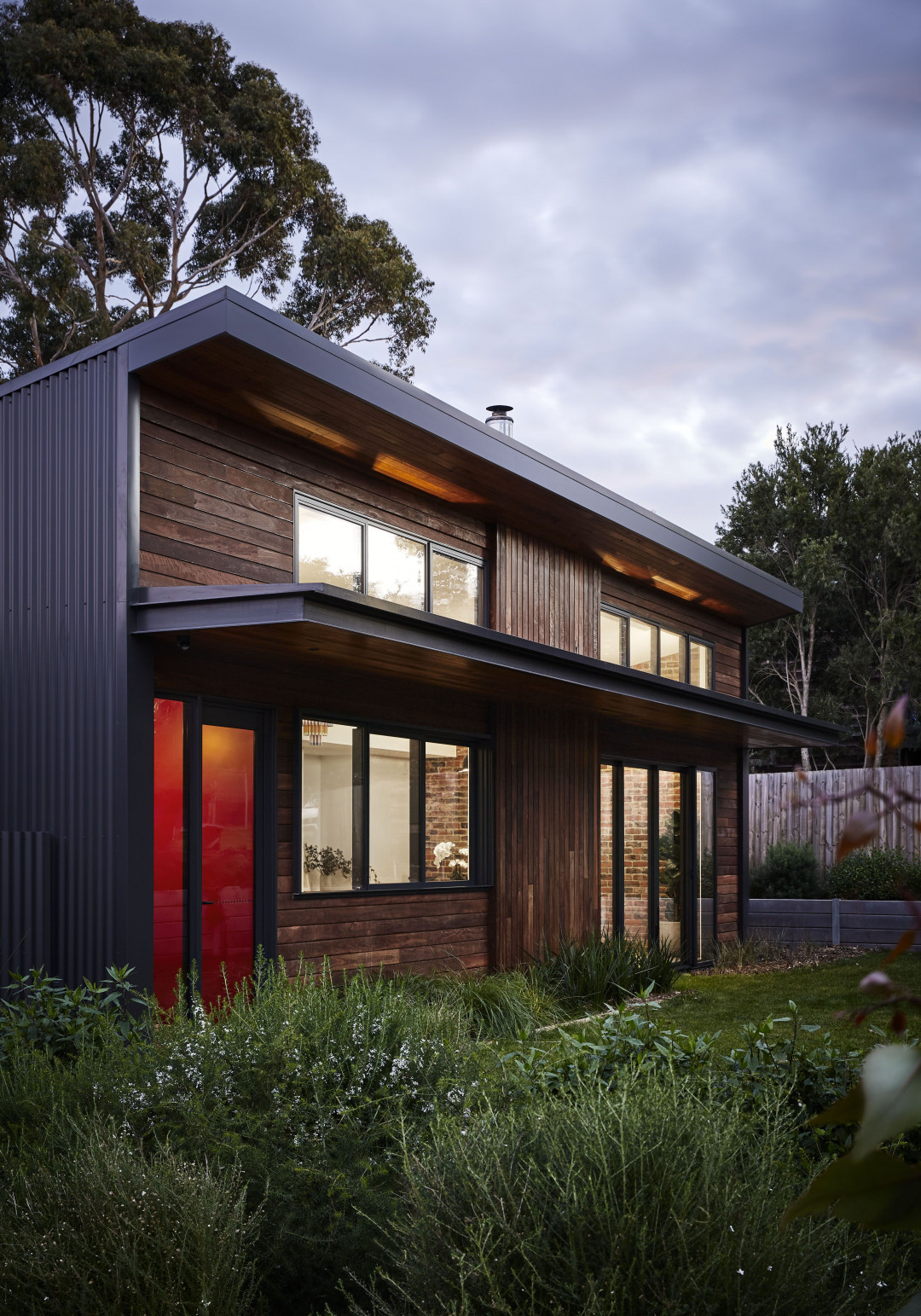
Having owned the site for 45 years, the clients have a strong connection to the property and its surrounding landscape. During the eighties and nineties, the clients lived in the small seaside town where they purchase two vacant neighbouring properties, and built a home on one of these lots. Due to various commitments the clients moved back to the city, however, their love for Balnarring never faded and they would spend every school holiday camped along the foreshore caravan park. Once their children flew the nest, the clients turned their attention to building a new home on the vacant property. Possessing an excellent knowledge of the site’s conditions and constraints, it was only natural that the clients were heavily involved in the design process and the construction of the project. Every internal finish, fixture and fitting was hand-picked by the clients. While a registered builder was employed for the construction of the dwelling, a number of tasks were undertaken by the client themselves, such as the construction of retaining walls, landscaping and site drainage. This collaboration between clients and builder resulted in a home that achieved all the clients’ specific needs. The outcome is a cherished home with a strong sense of place and an emotional connection to the owners.
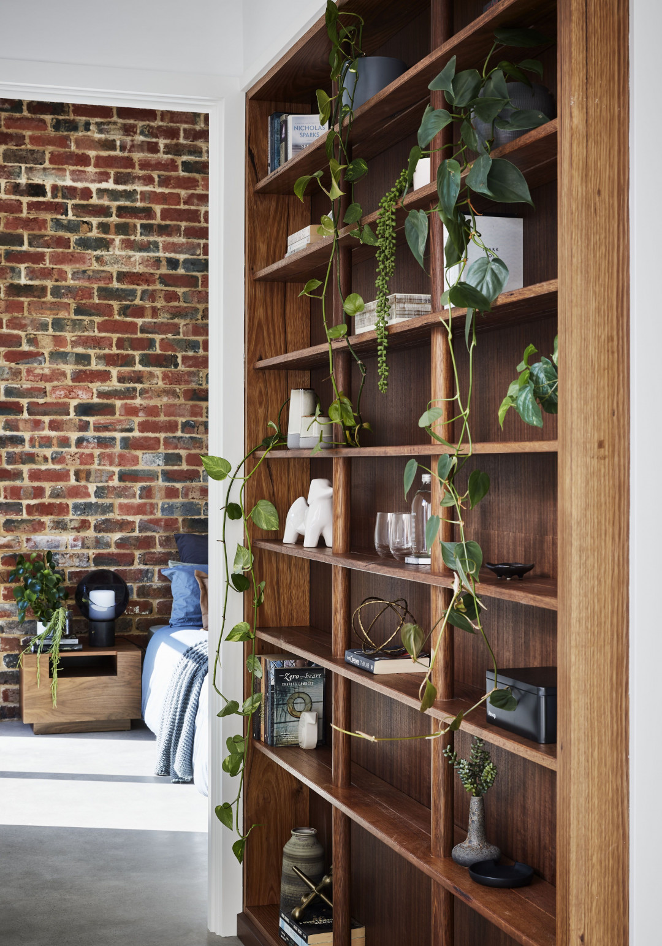
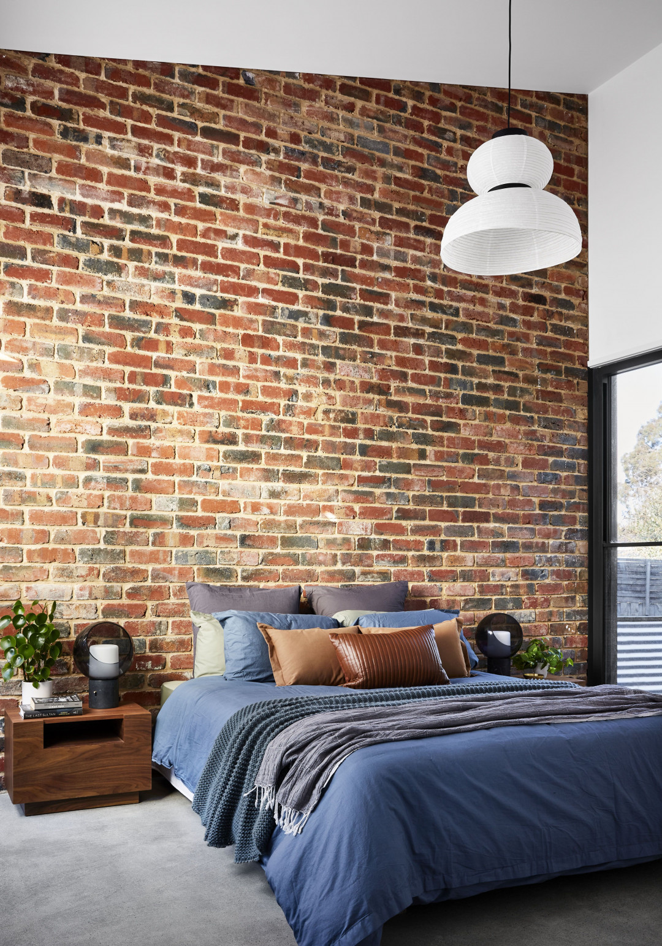
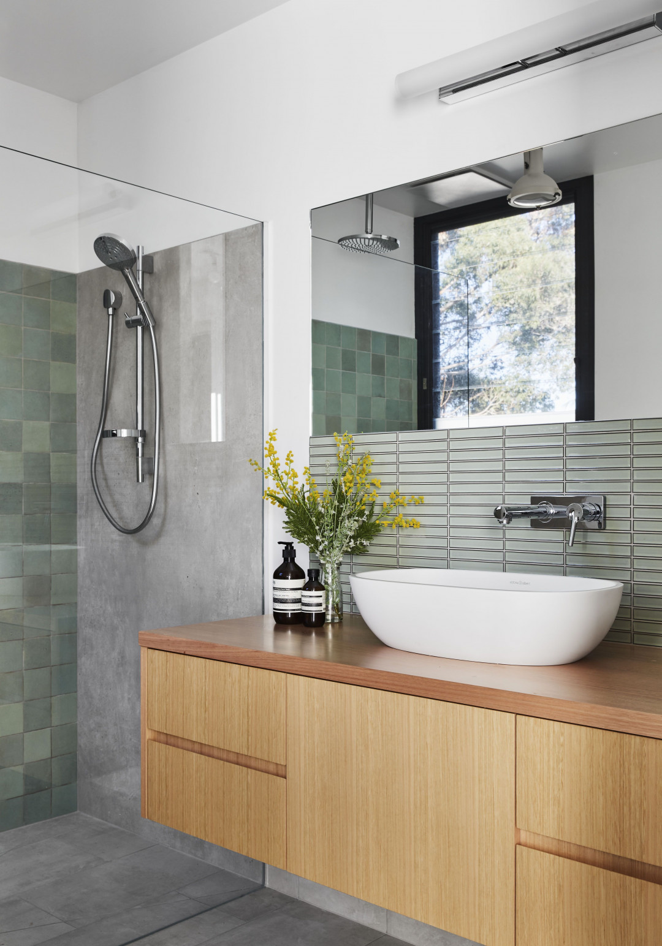
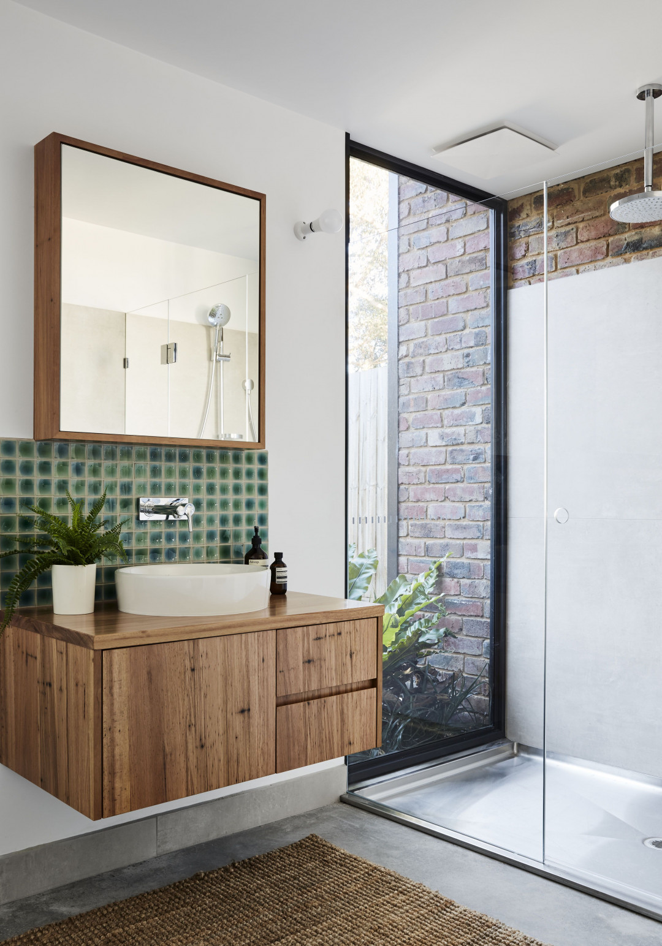
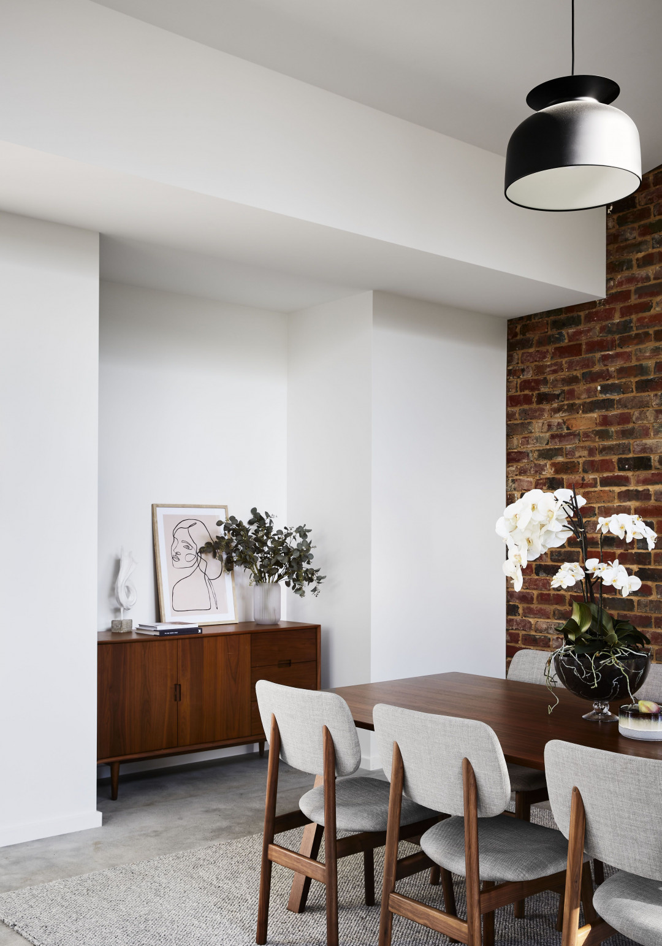
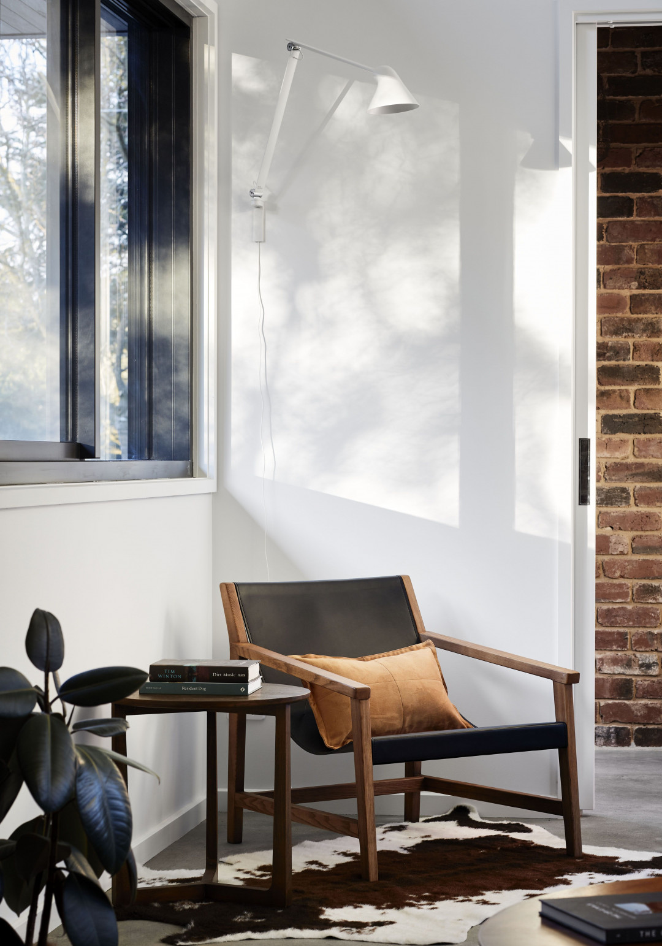




 Indonesia
Indonesia
 New Zealand
New Zealand
 Philippines
Philippines
 Hongkong
Hongkong
 Singapore
Singapore
 Malaysia
Malaysia


