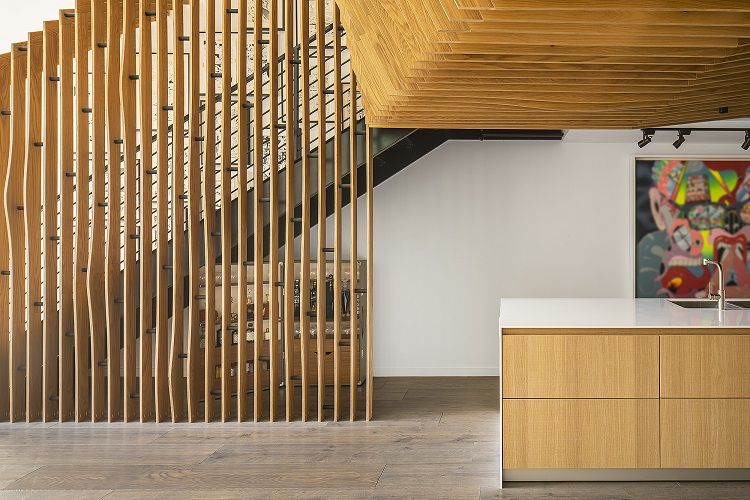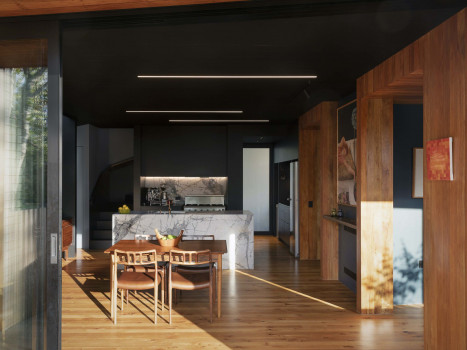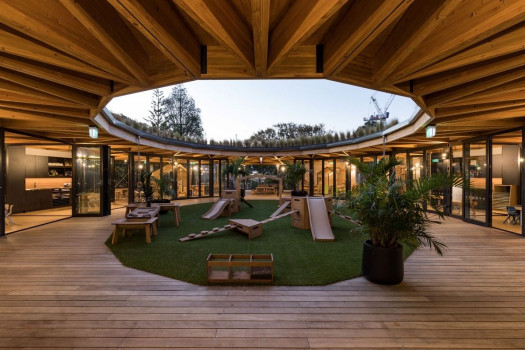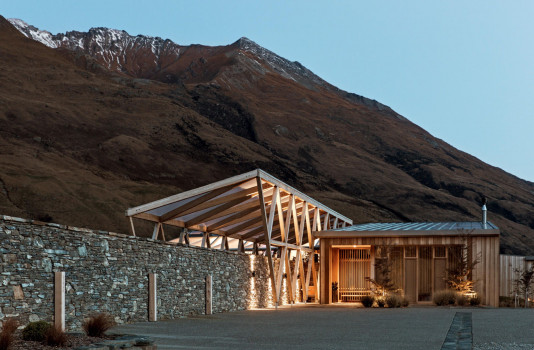The Art Loft



This is the interior design of a loft in a 1925 industrial building in the Los Angeles Arts District.
The key element is a screen designed to unify the three levels of the loft. It spans from top to bottom, starting in the kitchen on the first level, enveloping the staircase, and extending to the upper level. From some vantage points it reads like a solid surface with rising and falling topography. Viewed from other orientations it is a transparent slatted screen that allows light to filter or pour in. The screen was designed using 3D printing scripting tools and rapid prototyping at varying scales prior to fabrication. This allowed for experimentation and testing at a real scale and a faster and more effective design process.
Combined with a full interior renovation, including a Bulthaup kitchen and new furniture, the loft has an entirely new feel from its century-old beginnings.
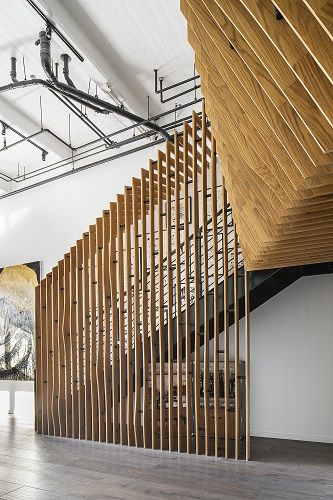
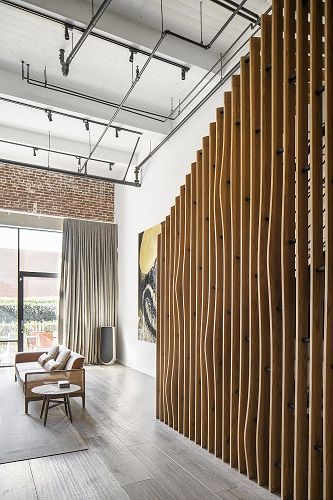
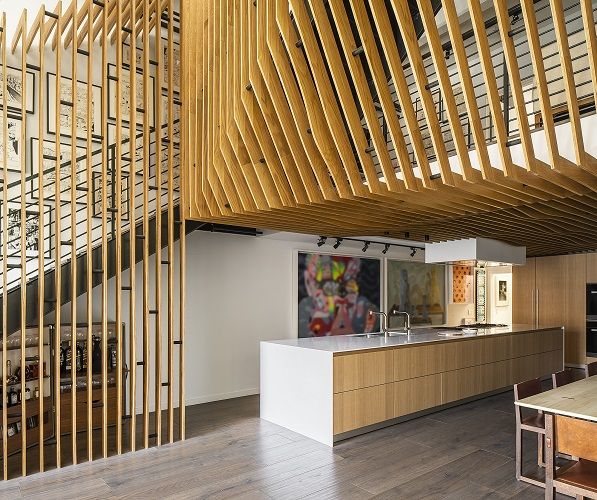
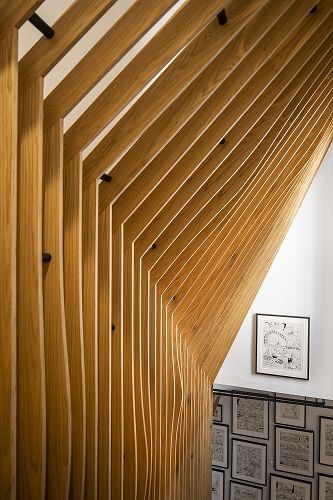
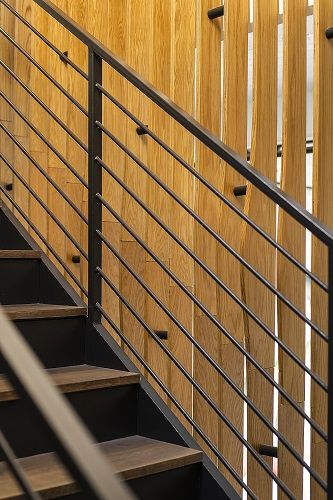
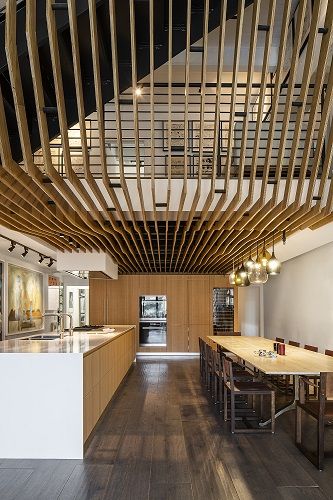
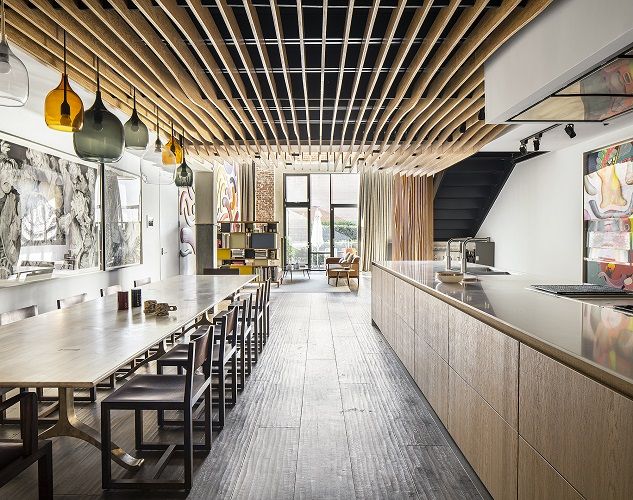
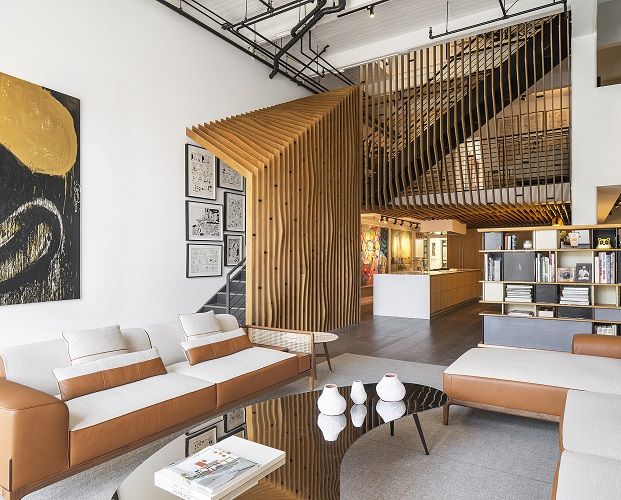
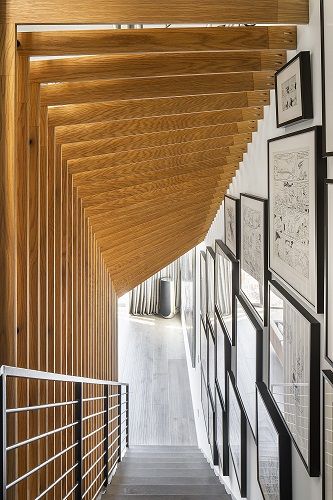
.jpg)
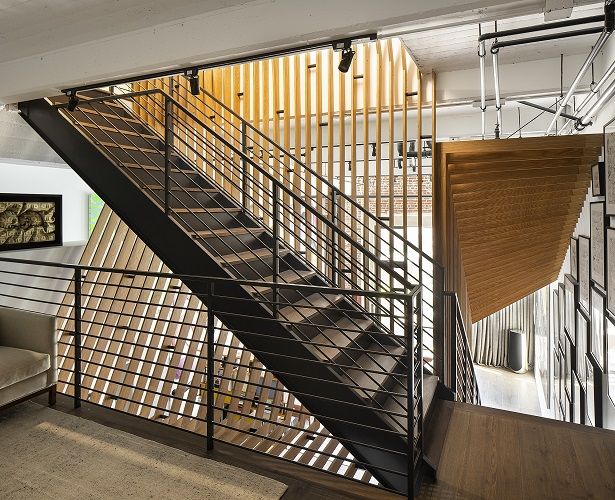
This article originally appeared in auxarchitecture.com




 Indonesia
Indonesia
 New Zealand
New Zealand
 Philippines
Philippines
 Hongkong
Hongkong
 Singapore
Singapore
 Malaysia
Malaysia


