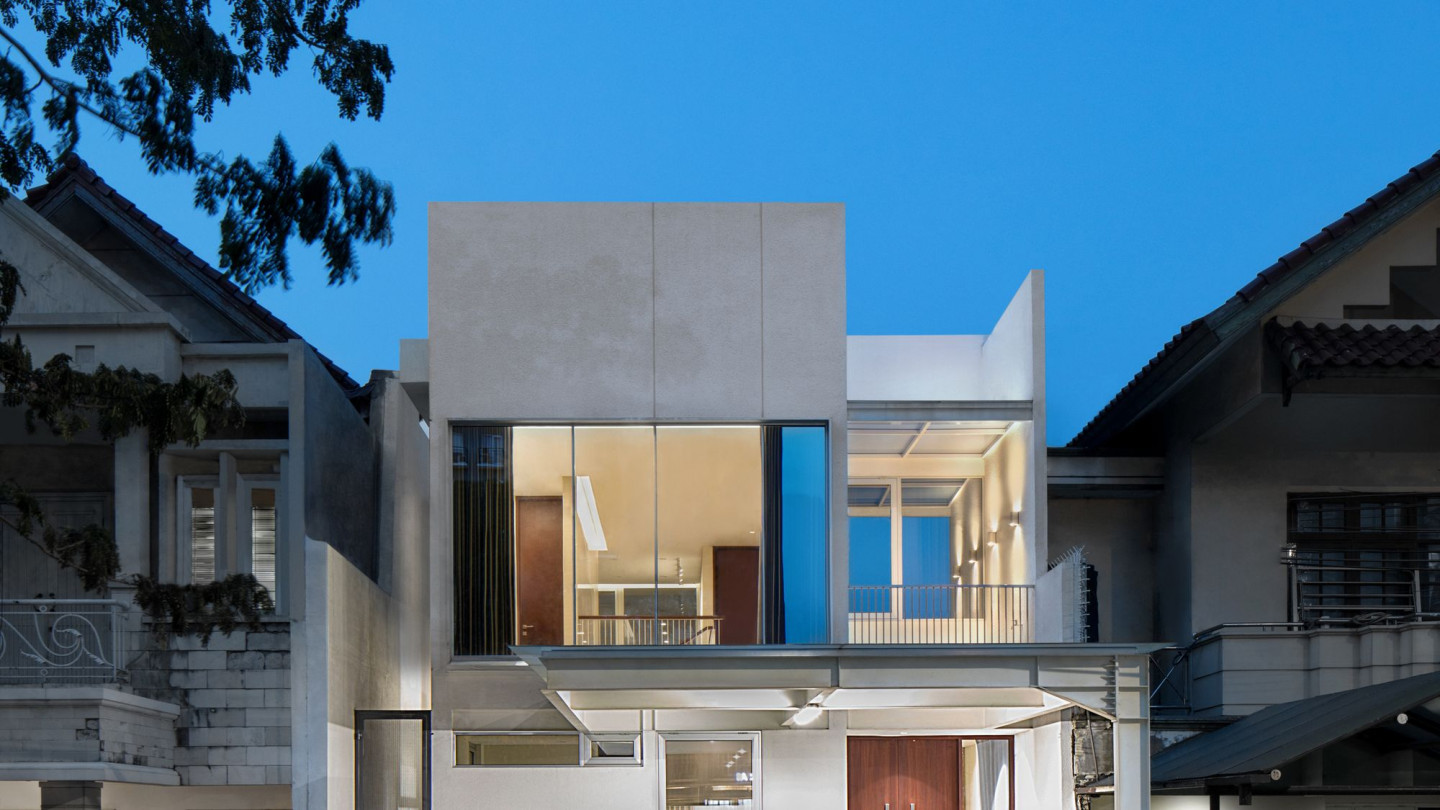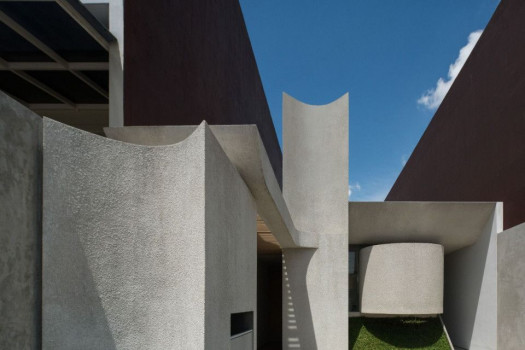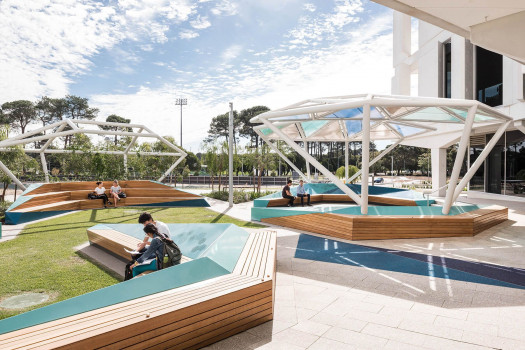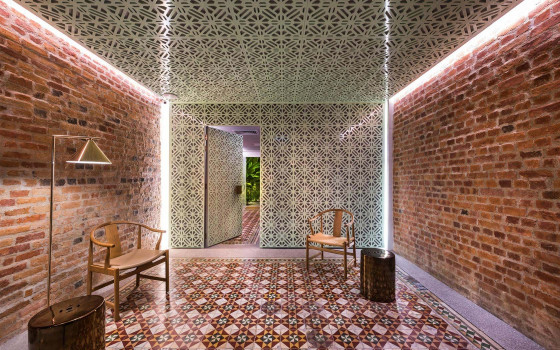The Silver Lining House Translates Feng Shui Requirement into a Simple White Box Facade



Every project starts with a dream. This one starts with a hope for a better future. The client's family relocated to Jakarta in support of their children’s education. Situated at the 8 x 20 metres plot in Jakarta, Studio Lawang started the design by superimposing nine boxes of Feng Shui requirements onto the plot as guidance. To optimise the building system and utility, a 90-centimetres alley was plotted for the circulation of sunlight and natural air ventilation, as well as green space for the rainwater catchment areas.
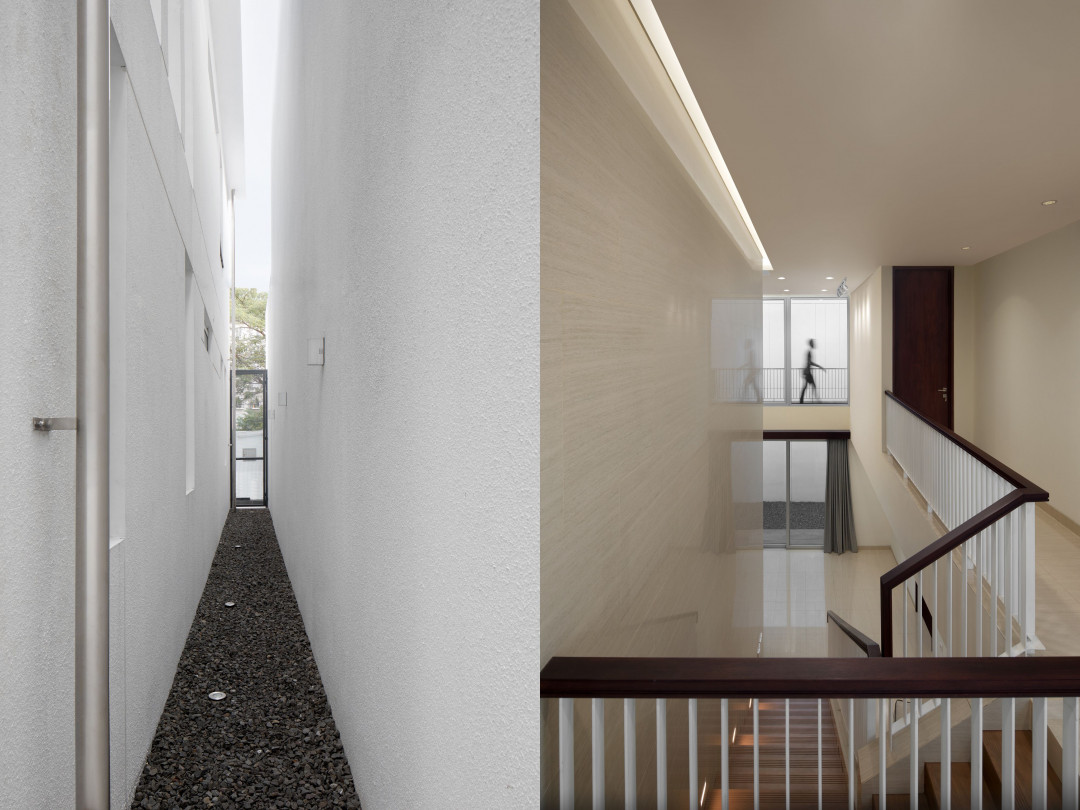
Each box has a specific zone or function that later on inherently shaped the floor plan. To respond to the Feng Shui requirement, the architect expressed the exterior more subtly and calmly into a simple white box. The facade is utilized with texture paint to create depth. On the other hand, to create a silver accent on the plain surface, clear anodized aluminum windows, stainless steel railing, and exposed downpipes are added to complement the white facade.
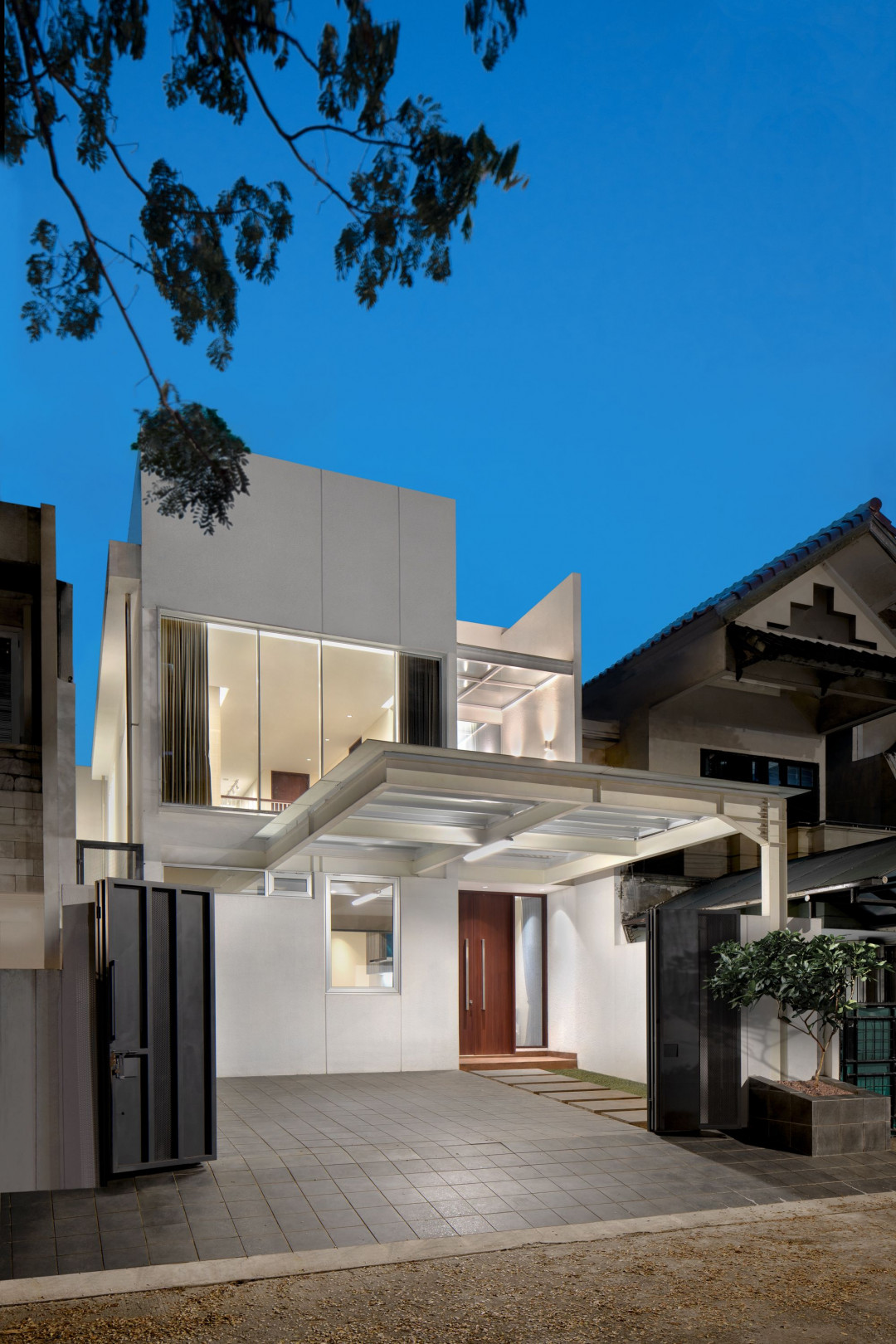
The calm white facade also has a different meaning. For the family moving to a new city means leaving behind their comfort zone to start a new chapter in their life. A blank white wall represents a clean page to fill with hopes and dreams of a better future, the silver lining.




 Indonesia
Indonesia
 New Zealand
New Zealand
 Philippines
Philippines
 Hongkong
Hongkong
 Singapore
Singapore
 Malaysia
Malaysia


