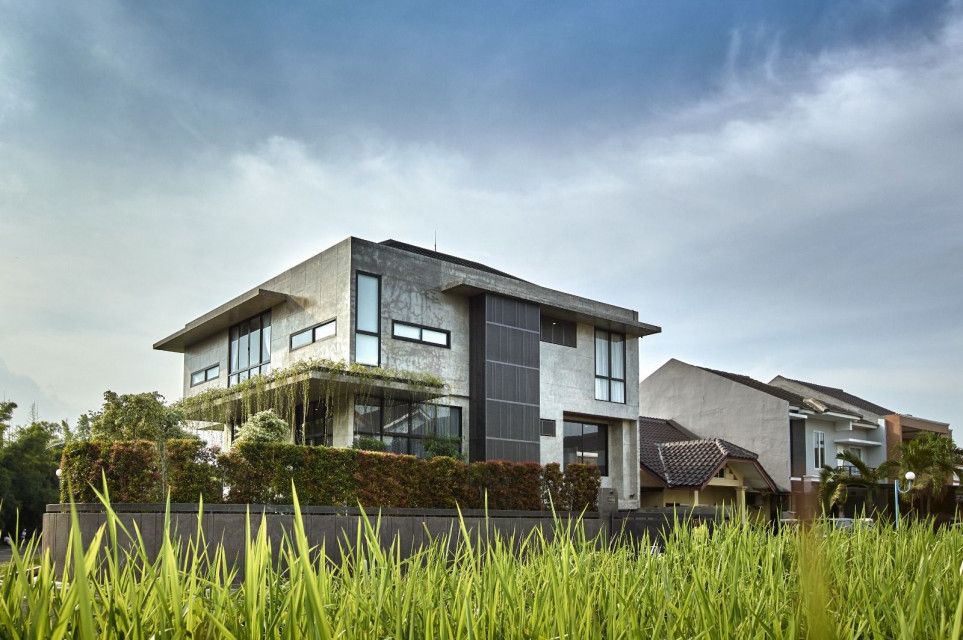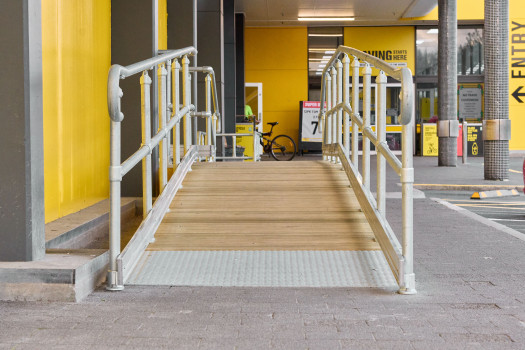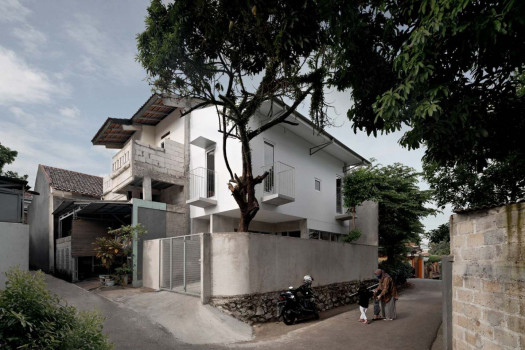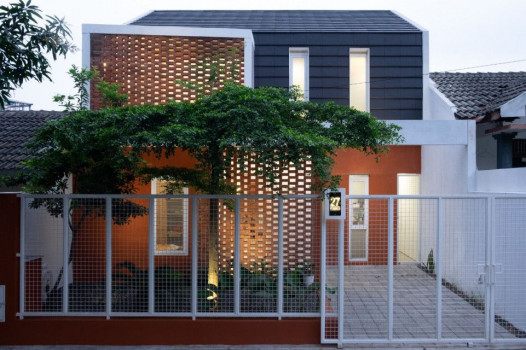Tresno, A Tropical House Designed by the Geomancy Principle



Located on the outskirts of Tangerang specifically in Karawaci, Tresno has the design of a simple tropical house. It is simultaneously designed by the Geomancy principle, creating 9 squares of grid which forbids and allows some functions in the zoning. For example, the north area is for master bedroom and the south is for the kid’s bedroom.
The square consists of 3.6×3.6-metre grid in 9 square boxes with cantilevered space, allowing connection from the pool, garden, and service area on the ground floor to the living area on first floor and to more private area on the second floor at the end.
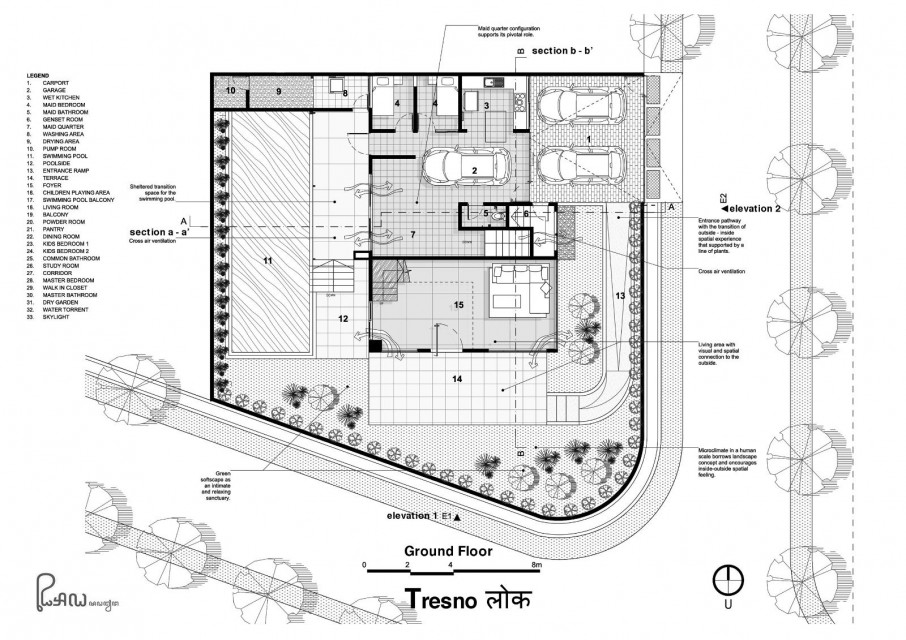
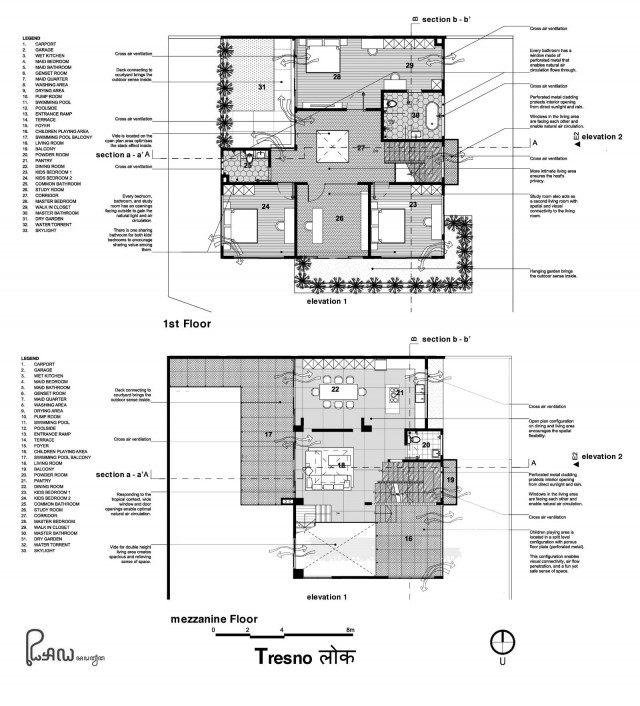
The sunlight orientation is studied so the exposure from the west side is minimum. The west façade has a solid wall with minimum opening. The ground floor and first floor open onto the garden. The landscape with pucuk merah trees functions as sunlight barrier, creating a microclimate in the periphery of the site.
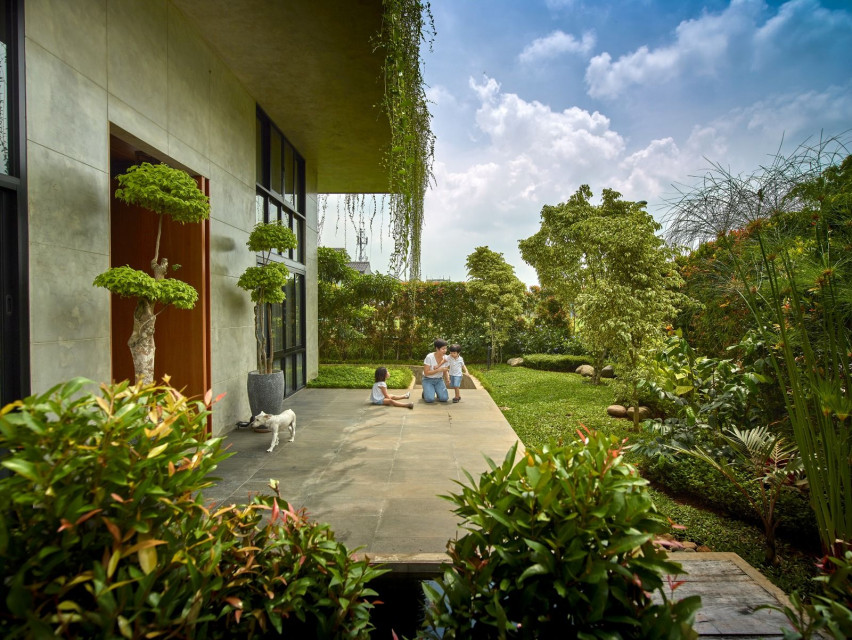
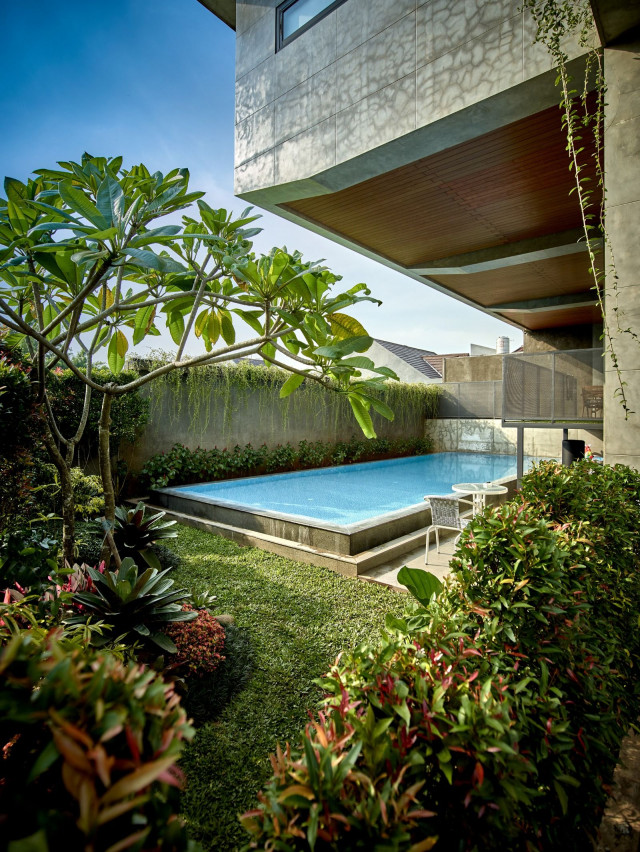
At the centre of the house, there is a skylight designed based on the elaboration of the Tumpang Sari technique done in previous project. Basically, Tumpang Sari technique is a way of providing air stacking effect to cool the atrium space inside. The atrium connects the bedrooms, kitchen, and living room.
Tumpang Sari is a form of traditional architecture in Java, Indonesia with belief that the house is an act of prayer towards life for positive contribution, no pretension, and life learning. In this case, the learning curve of understanding the basic needs of grids, modules, and atrium functions are the key aspects.
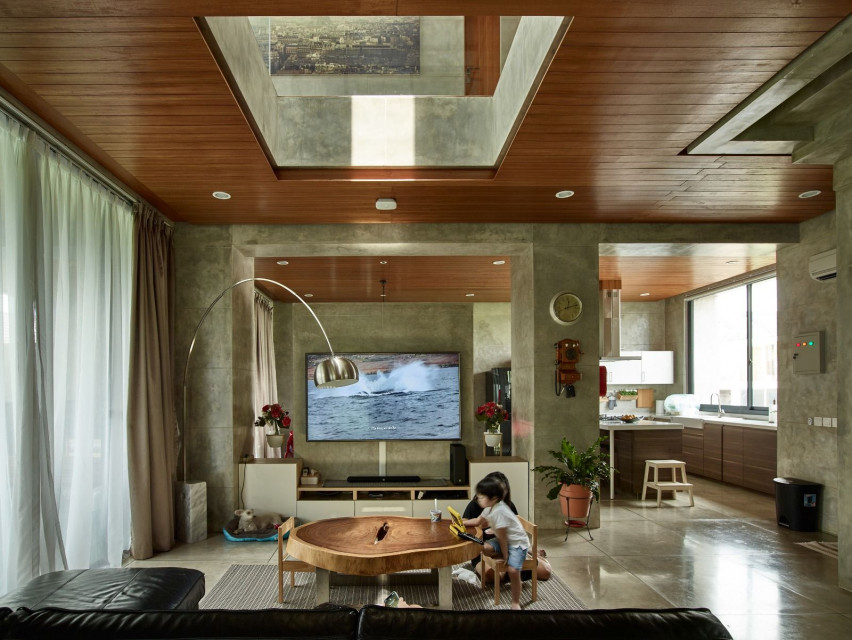
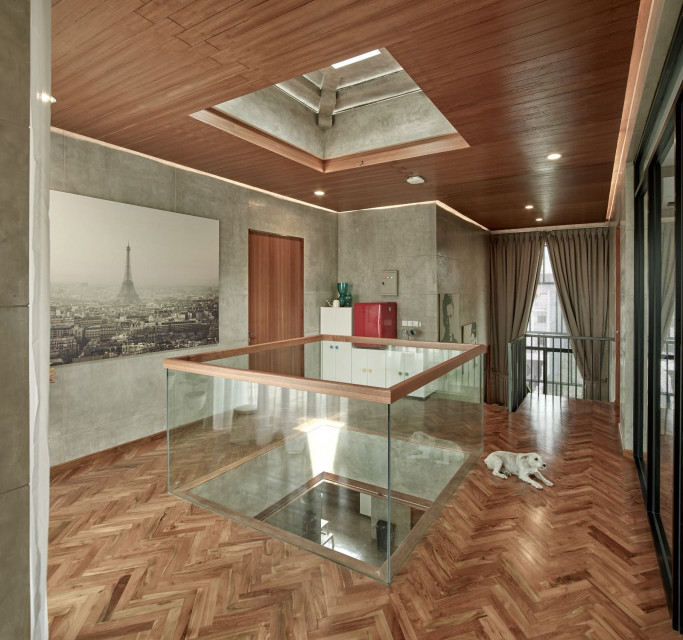
The design construction is also done by craftsmen who polished the concrete from the previous projects. The concrete uses 600 mm width and 1200 mm length module to avoid cracking between joints.
The local steel welder combines the lightness of perforated metal, crafted to create a layer of shadow and privacy. The perforated steel is positioned as wall and floor plate in the indoor mezzanine level and outdoor balcony.
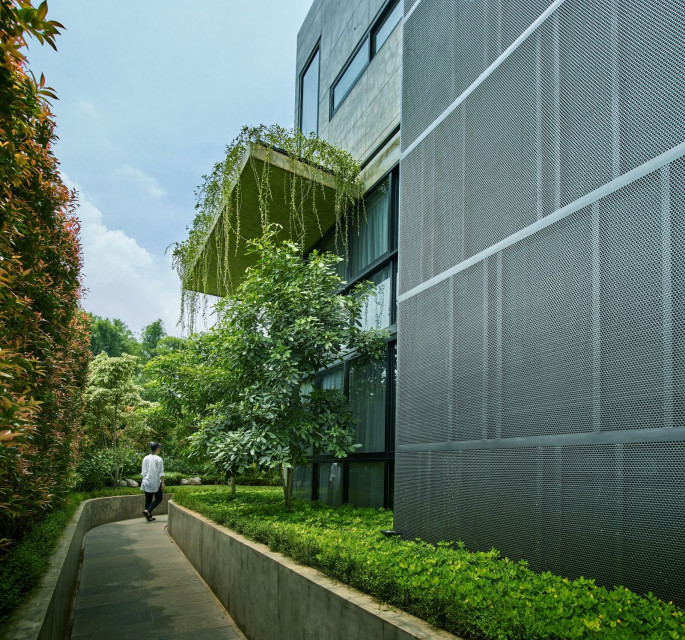
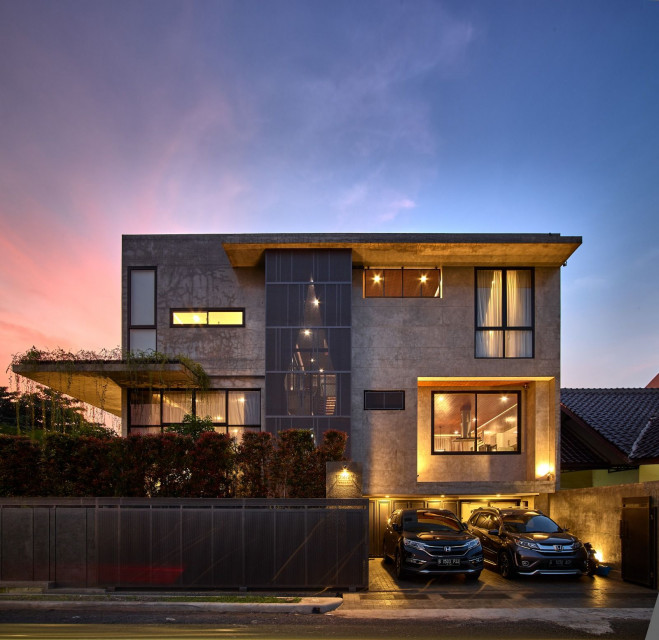
The main idea of Tresno house is the combination of traditions, giving functional approach and expression of raw, rough, and honest materials by combining steel, concrete, and wood with the landscape and lighting design.




 Indonesia
Indonesia
 New Zealand
New Zealand
 Philippines
Philippines
 Hongkong
Hongkong
 Singapore
Singapore
 Malaysia
Malaysia


