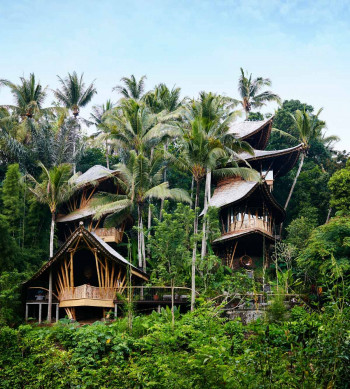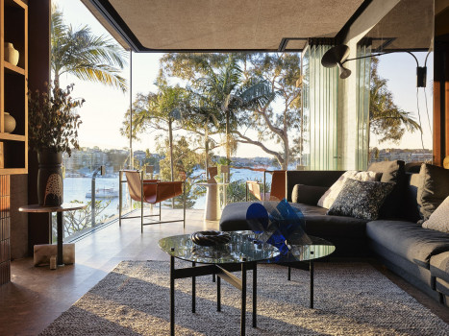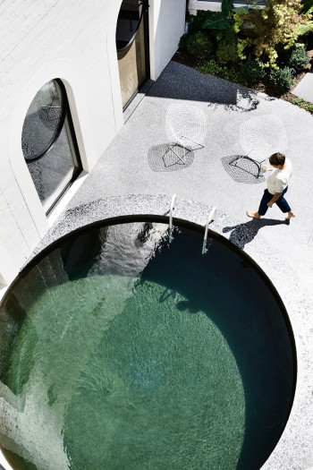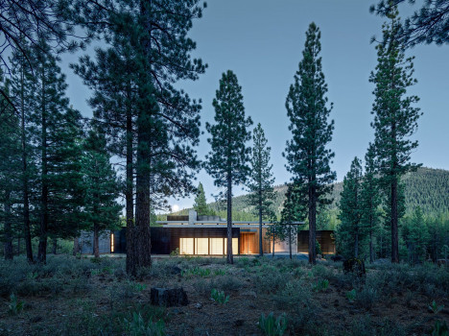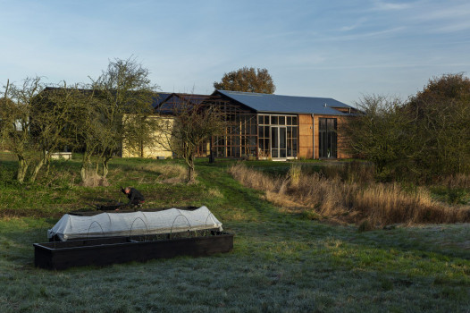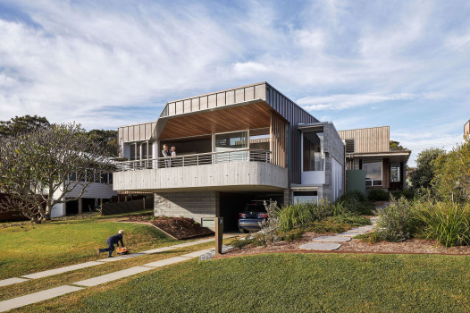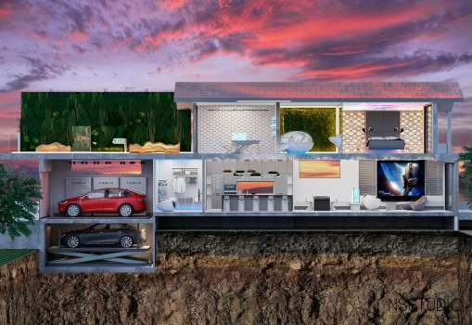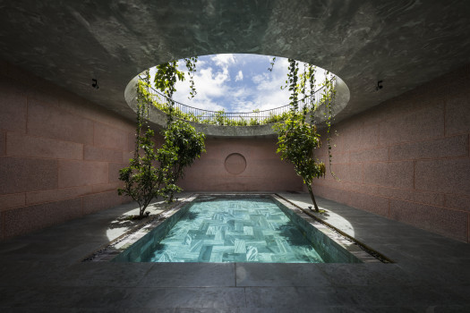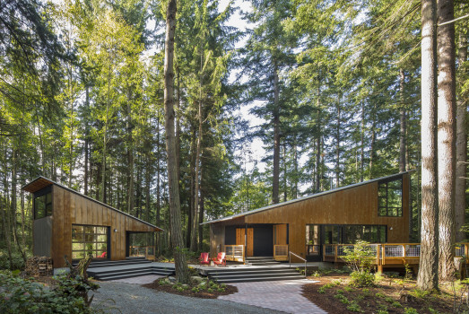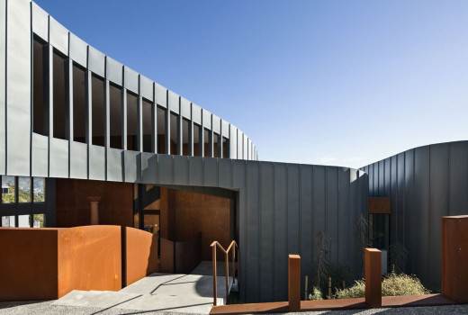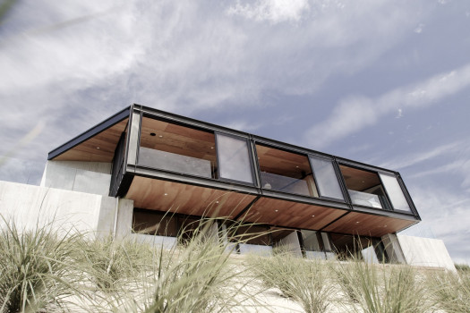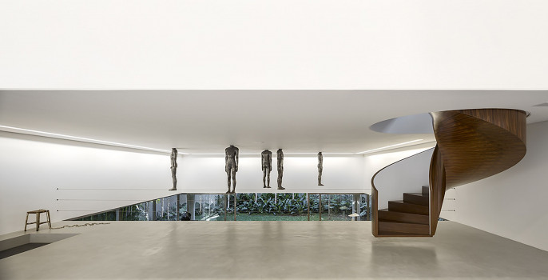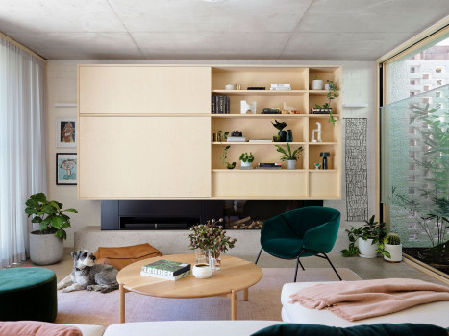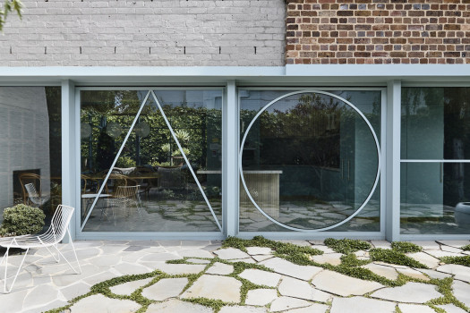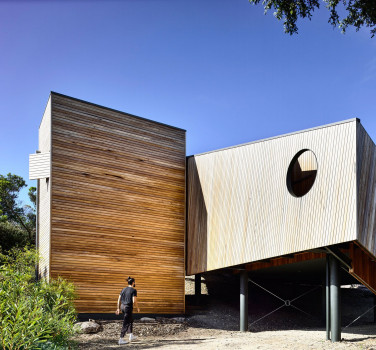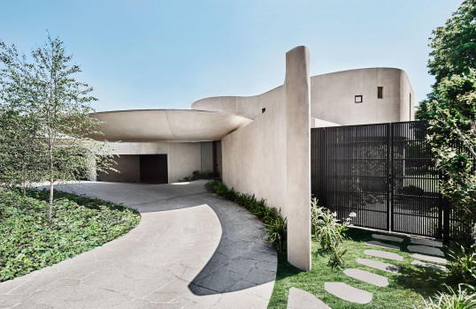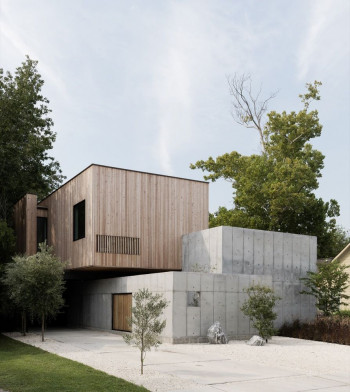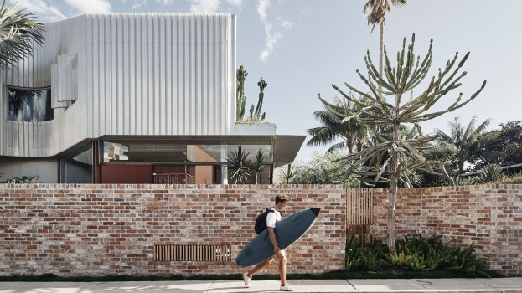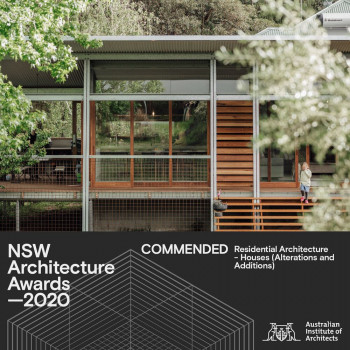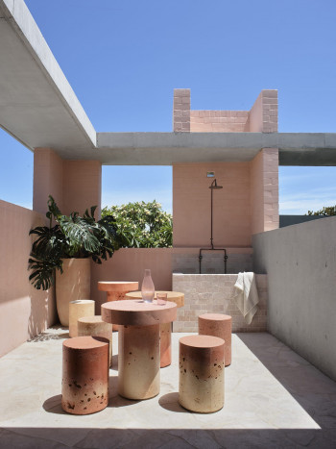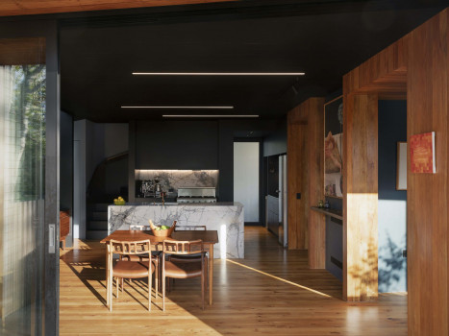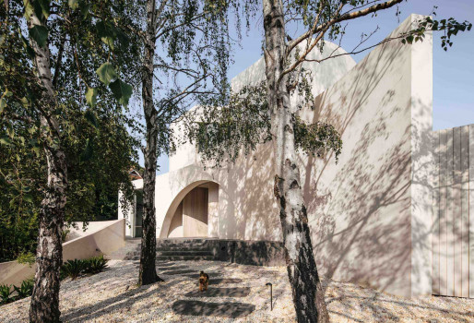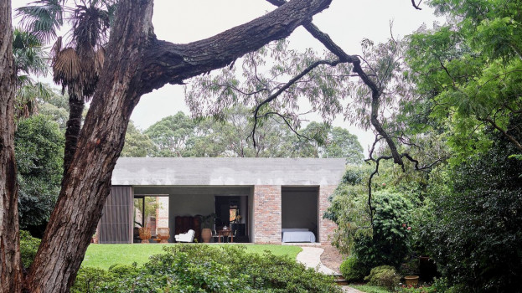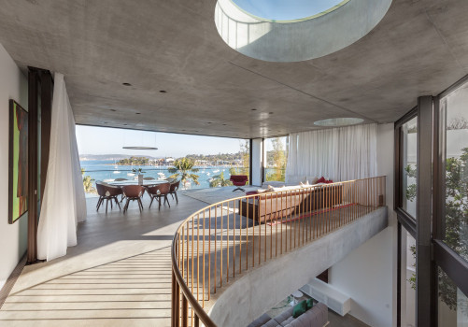276 results for "house" in Articles
PROJECT
3 YEARS AGO
Built for David Hornblow and his family, Ananda House consists of three delicate multi-level structures, perched like birds on the terraced slope.
PROJECT
3 YEARS AGO
A 1970s heritage semi is reinvented with a sweeping restoration that celebrates its original character, and streamlines it for the future as a multi-generational home.
PROJECT
3 YEARS AGO
This project is an alteration and addition to a weatherboard Edwardian house in inner Melbourne.
PROJECT
3 YEARS AGO
Set amidst a volcanic boulder field in a pine and fir forest, Creek House is a family retreat that inhabits an existing outcrop clearing at the edge of the spring fed Martis Creek.
PROJECT
3 YEARS AGO
Situated at Margent Farm, a rural R+D facility developing bio-plastics with hemp and flax, Flat House is a ground breaking radically low embodied carbon house.
PROJECT
3 YEARS AGO
Woolgoolga is located 30 minutes north of Coffs Harbour, along the scenic New South Wales coastline.
TIPS & IDEAS
3 YEARS AGO
The Futurist house unashamedly utilizes the latest in science and technology, never hidden away behind a façade or plaster and standing tall in its mechanical glory. The principles of Futurist architecture are present in this design of ‘The House Of The Future’, envisioned by NSSTUDIO Architects for Sydney’s Property Buyer Expo in 2017, although many break the rules.
PROJECT
3 YEARS AGO
The space is separated into different layers with a homogeneous wash stone (granito) material inside and outside, blurring the boundaries, only the subject and the atmosphere surrounding the subject form solid.
PROJECT
3 YEARS AGO
Red Alders are the first to arrive after a clear cut. Fast growing and rich in nutrients, they heal and prepare the land for what is to come.
PROJECT
3 YEARS AGO
The house is perched on a steep hillside overlooking the harbour and comprises three levels plus garages that connect from the street to the expansive gardens and public park below.
PROJECT
3 YEARS AGO
A robust sculptural form anchored to its hill site, this dwelling comprises a palette of textured concrete, black zinc and cedar composed and detailed in a refined manner. Exposed structural steel portal frames provide a quality of lightness by way of allowing the upper level living area to float into the view.
PROJECT
3 YEARS AGO
Casa Cubo, the initiative of a couple of art collectors, was conceived to house a lodging and support center to artists and the development of the arts, but with all necessary facilities to serve as a home.
PROJECT
3 YEARS AGO
Designed for multi-generational living, this courtyard house resolves a difficult 260sqm sandstone ridge site through creation of a podium base consisting of a garage and clever two-level, dual-key apartment suite over which rests a two-storey dwelling of light-filled spaces clustered around gardens and courtyards.
PROJECT
3 YEARS AGO
We approached Erskine House from a number of different angles. Our brief was to make alterations and additions to a substantial family home accommodated in a gracious Victorian dwelling with well-proportioned rooms.
PROJECT
3 YEARS AGO
Perched on the coastal dunes of eastern Victoria, this is a holiday house for a family who have a long association with the modest beachside hamlet of Sandy Point.
PROJECT
3 YEARS AGO
The organic architectural form of Canopy House hovers in thin air, the curved rendered wall concealing the building behind. The house is an extension of the adjacent street tree canopies.
TIPS & IDEAS
3 YEARS AGO
When it comes to designing a visually stunning house, do you really need a practical reason to do anything? However, when your design is cost effective, eco-friendly, durable, easy to maintain AND looks great, it can turn a good project into a spectacular one. Flat roof houses are increasing in popularity for those reasons.
PROJECT
3 YEARS AGO
The Bismarck House is the younger sibling of a pair of semi-detached dwellings in Bondi developed by the partners of Robert Plumb Build, Bill Clifton and Will Dangar.
PROJECT
3 YEARS AGO
Located on a large, north facing site of epic proportions within the town, but just below the Illawarra Escarpment; this extension creates a new living area for a family of four and their guests.
PROJECT
3 YEARS AGO
Alexander House (AH) is the home of Alexander &CO. where our team works from and our clients meet with us.
PROJECT
3 YEARS AGO
This is a small house, on a small suburban site on the ‘wrong’ side of the road. The project was about doing the best I could for my family, to meet our budget. The house design needed to balance sun with privacy, and to maximise the use of space. Amenity is squeezed out of every corner - no space is wasted. It is tight, but where it counts, it feels generous.
PROJECT
3 YEARS AGO
Welcoming, the row of birch trees align the path to the arched entry and oversized door. Our aim for Birch Tree house was to create a gentle sculptural but robust family home set amongst a beautiful restful garden.
PROJECT
3 YEARS AGO
The Lindfield House is a bold and contemporary addition which embodies the client’s combined passions for art, gardens, and colour.
PROJECT
3 YEARS AGO
A play of geography, geometry and light, the Crescent House is a singular, undulating sculpture that weaves through lush, coastal gardens and crescendoes with enchanting views across Sydney Harbour to Middle Head in the distance.

 Indonesia
Indonesia
 New Zealand
New Zealand
 Philippines
Philippines
 Hongkong
Hongkong
 Singapore
Singapore
 Malaysia
Malaysia


