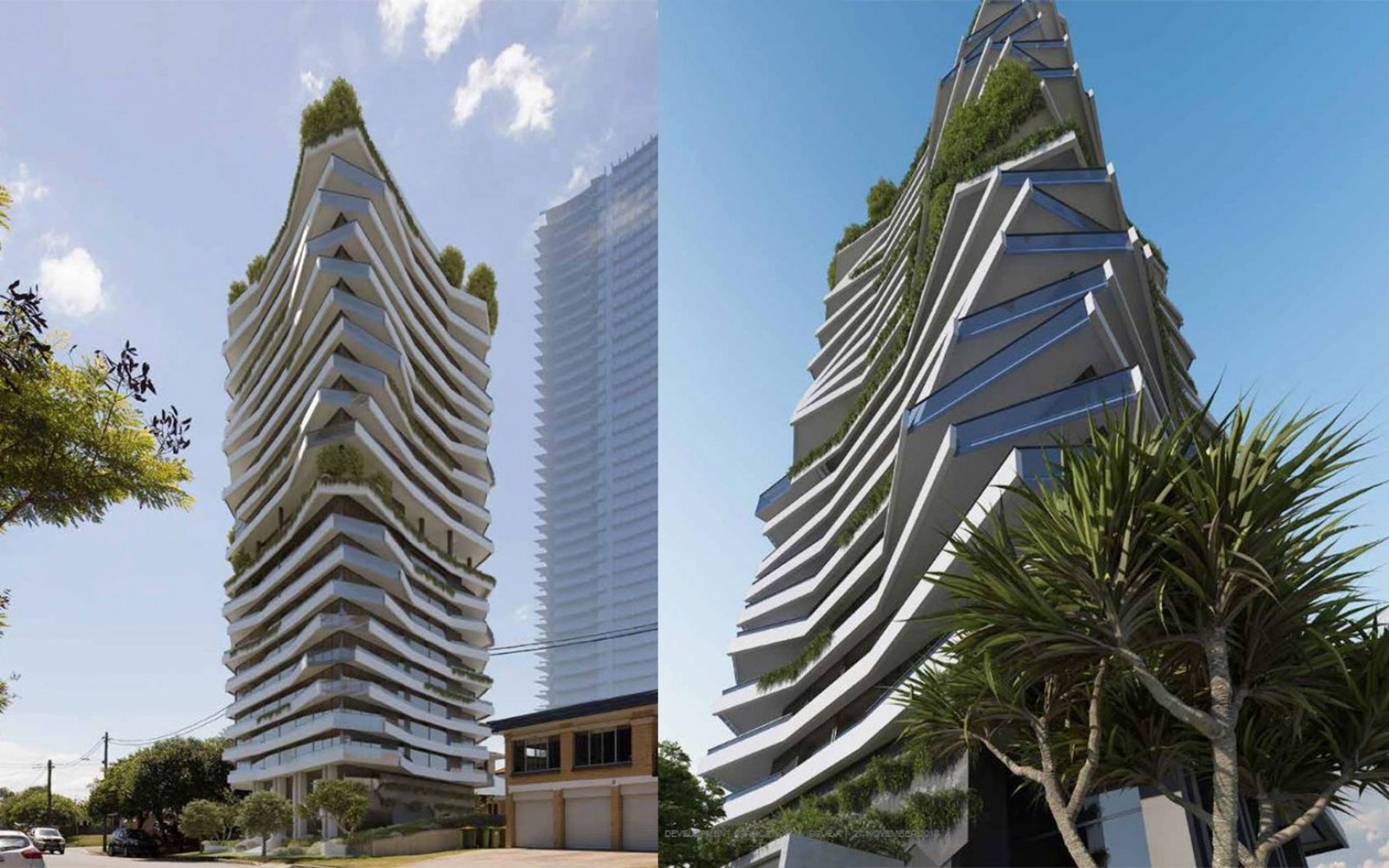-
Australia
Copyright © 2025 Powered by BCI Media Group Pty Ltd

19 July 2019 by BDA Architecture

Gold Coast sculptor and film-set designer Liam Hardy has submitted an application to develop a 57-apartment tower in Surfers Paradise. Hardy will be developing the project — with wife Yvette — on a 1013sq m amalgamated site on the corner of Oak and Birt Avenue. The site is currently occupied by a three-storey multi-unit dwelling and a single-storey house that will make way for the new proposal. The Hardy’s have owned the lot with the single dwelling for over eight years and recently pounced on the opportunity to purchase the neighbouring lot when it went up for sale.

Located within 400 metres of the beach and light rail, the development sits in an ageing part of Surfers earmarked for regeneration. The proposal has received praise from city council planning boss councillor Cameron Caldwell, who says the “unique” design will go a long way to regenerating a part of Surfers Paradise that’s been “crying out for renewal for many years”. “This development is a unique statement piece on the surfers paradise skyline,” Caldwell told The Urban Developer. “The site is well located near the lifestyle of Budds Beach village as well as the light rail network. “The high-quality design in a boutique apartment development is aimed at meeting a growing demand in Gold Coast living.”
 Image: BDA Architects
Image: BDA Architects
The project, which comprises 57 units across 17-storeys will consist primarily of three-bedroom apartments and features four penthouses. According to developer Liam Hardy, the decision to stack the development mix with three-bedroom apartments was driven by a market opportunity to service owner-occupier families and down-sizers wanting bigger units with plenty of storage. “People are wanting larger, more liveable apartments that they can trade their traditional free-standing house in on,” Hardy told The Urban Developer.
The largest of the four penthouse apartments will comprise four bedrooms within a 509sq m layout, which includes a 143sq m roof terrace with its own private pool. Public amenity offered on level nine of the proposal includes a gym, formal dining space, cinema room that opens as an outdoor cinema and “skygarden” with bbq and dining facilities.

Designed by Gold Coast-based BDA Architecture, the boutique residential project seeks to incorporate aspects of Hardy’s work as a sculptor and film-set designer. According to Hardy, he worked close with the architect to achieve the buildings unique form. “I gave Darren from BDA the brief of creating asymmetrical forms that have a purpose, no complicated curves and apartments angled to capture the spectacular views and he has done precisely that,” he said. Hardy’s work extends from creating sets on major motion pictures through to bronze sculptures of Queensland’s sporting icons. Having worked on Peter Jackson’s The Hobbit, attractions at Tokyo Disney and most recently a futuristic private residence at Point Danger, Hardy intends to fold his artistic background into the project.

The most notable inclusion of public art will be a pair of giant hands made of concrete built into the buildings entrance.
“In this instance, every time a resident or guest enters the building through the foyer, they will feel welcomed and embraced.
“The residents may feel that their building is more than just concrete forms and glass,” Hardy said.
Hardy says the art in the public foyer is a personal work for him and something he sees as both original and valuable to the coast.
“Spreading monumental works throughout the city will connect us and start to tell our unique story of the Gold Coast.”
The developer hopes to commence construction mid next year pending development approval.


