-
Hong Kong SAR
Copyright © 2025 Powered by BCI Media Group Pty Ltd

15 December 2023 by KMMA Design

If the storage needs are large, more lockers will inevitably be needed. However, imagine that the whole house is full of lockers. The sudden hand twitching is like small gravel on the road. It will not hinder movement, but it will make people feel uncomfortable. How can you achieve sufficient storage while maintaining a simple and clean feel? This unit located in Discovery Park, Tsuen Wan, was designed by KMMA Design. It has a diamond hall. After the designer renovated it, the irregular hall became more neat and practical, with ample storage space while maintaining a clean and corporate feel.
Correct the irregular diamond hall and make the continuous wall lines of the high cabinets neater
The lobby of the unit is diamond-shaped, and the TV wall and the back wall of the sofa are not parallel to each other. In view of this, the designer set up a set of full-height cabinets on the TV wall, with one side serving as storage space and the other side serving as the TV wall. This straightened the living room so that the householder could watch TV more comfortably. The TV wall is specially equipped with a curved surface covering, which helps to enhance the visual effect and makes the layering of the lines more prominent.
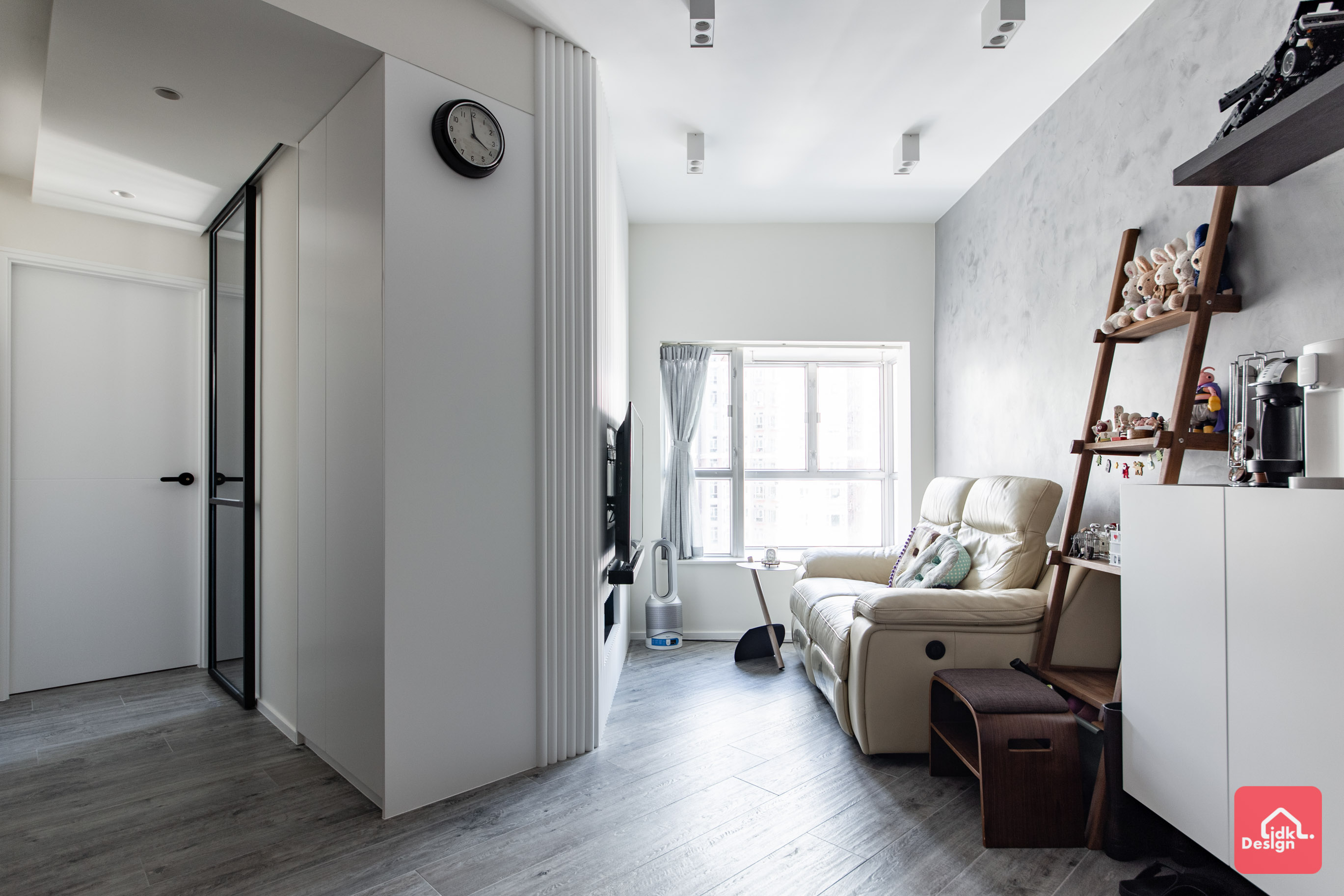 ▲Use full-body cabinets to straighten the living room into a rectangular shape, making it easier to watch TV and increasing storage space.
▲Use full-body cabinets to straighten the living room into a rectangular shape, making it easier to watch TV and increasing storage space.
In the dining room, the dark wood-colored high cabinets are furniture that the owner moved from his old residence. When paired with the dark solid wood dining table they purchased from Thailand, it feels more natural and simple. In addition, the designer also set up a set of half-waist-high shoe cabinets next to the door, plus two sets of cabinets in the living and dining room. All cabinet doors are designed with hidden hand pulls, providing a large amount of storage space while also keeping it simple. a feeling of.
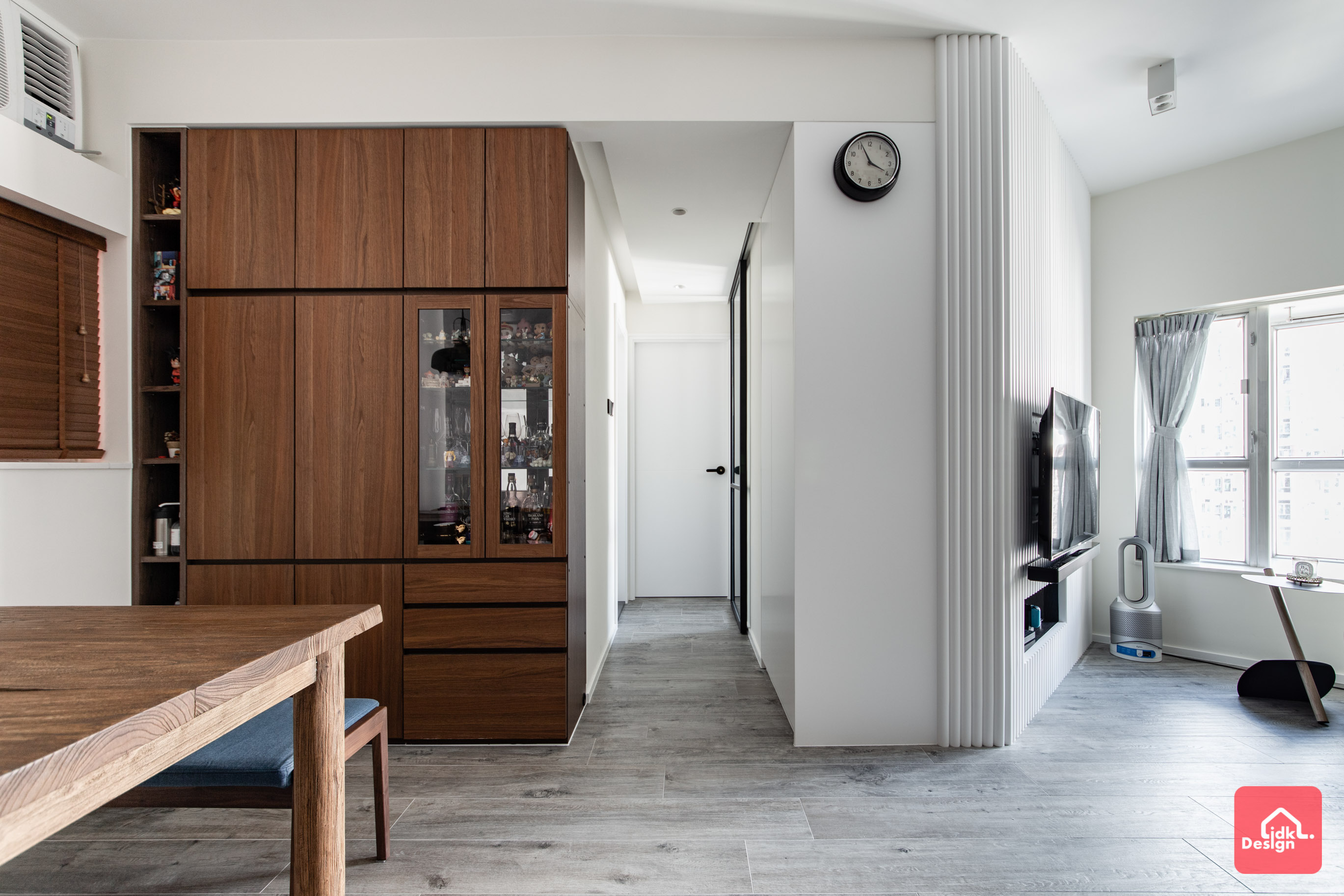 ▲The dark wood-colored high cabinet was moved from the old residence of the householder. It also uses a hidden hand-drawn design, which makes it feel more concise.
▲The dark wood-colored high cabinet was moved from the old residence of the householder. It also uses a hidden hand-drawn design, which makes it feel more concise.
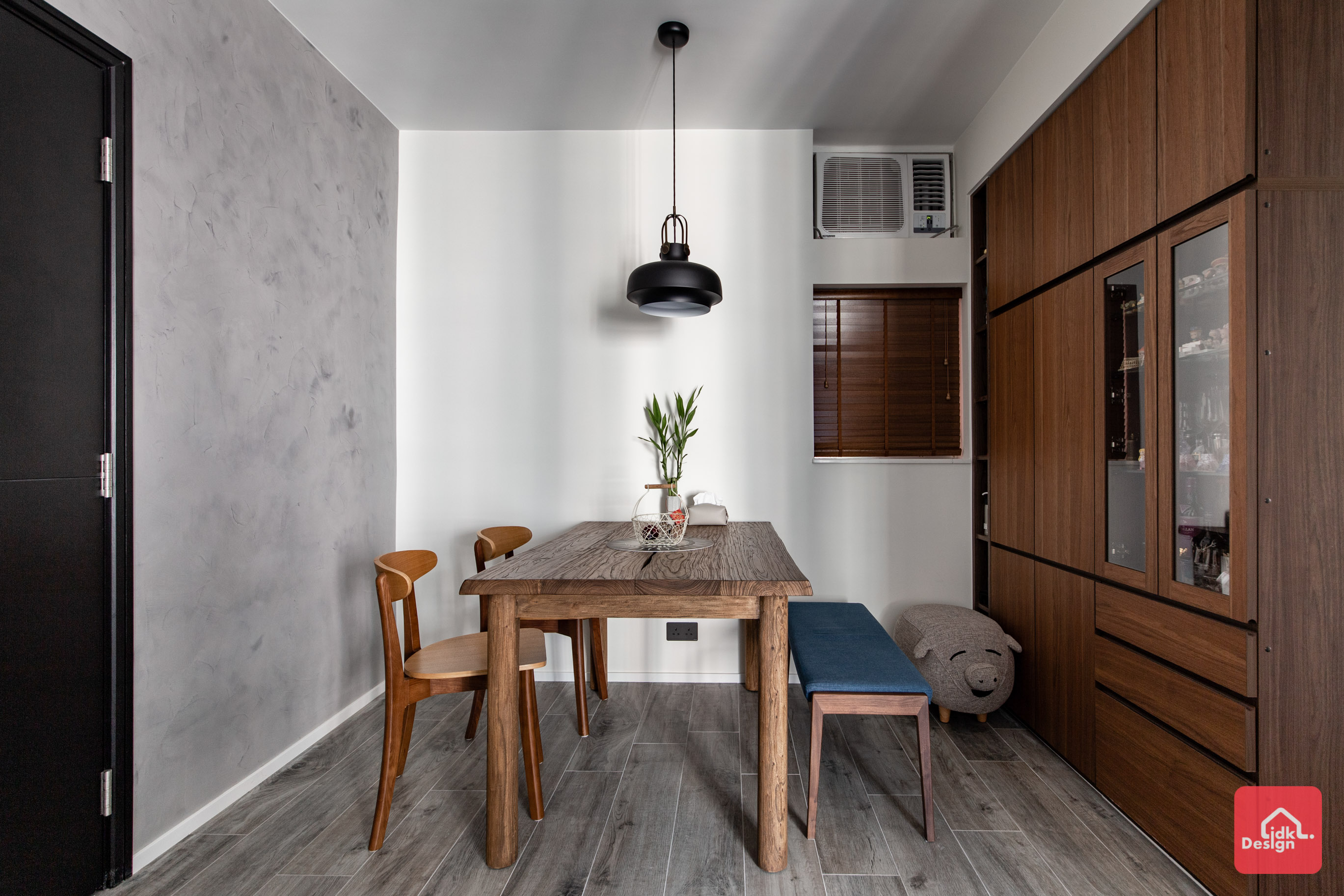 ▲Pair it with a dark solid wood dining table purchased from Thailand to add a natural texture.
▲Pair it with a dark solid wood dining table purchased from Thailand to add a natural texture.
 ▲The back wall of the sofa is painted with cement paint and matched with the decorations on the shelves, the layers are richer.
▲The back wall of the sofa is painted with cement paint and matched with the decorations on the shelves, the layers are richer.
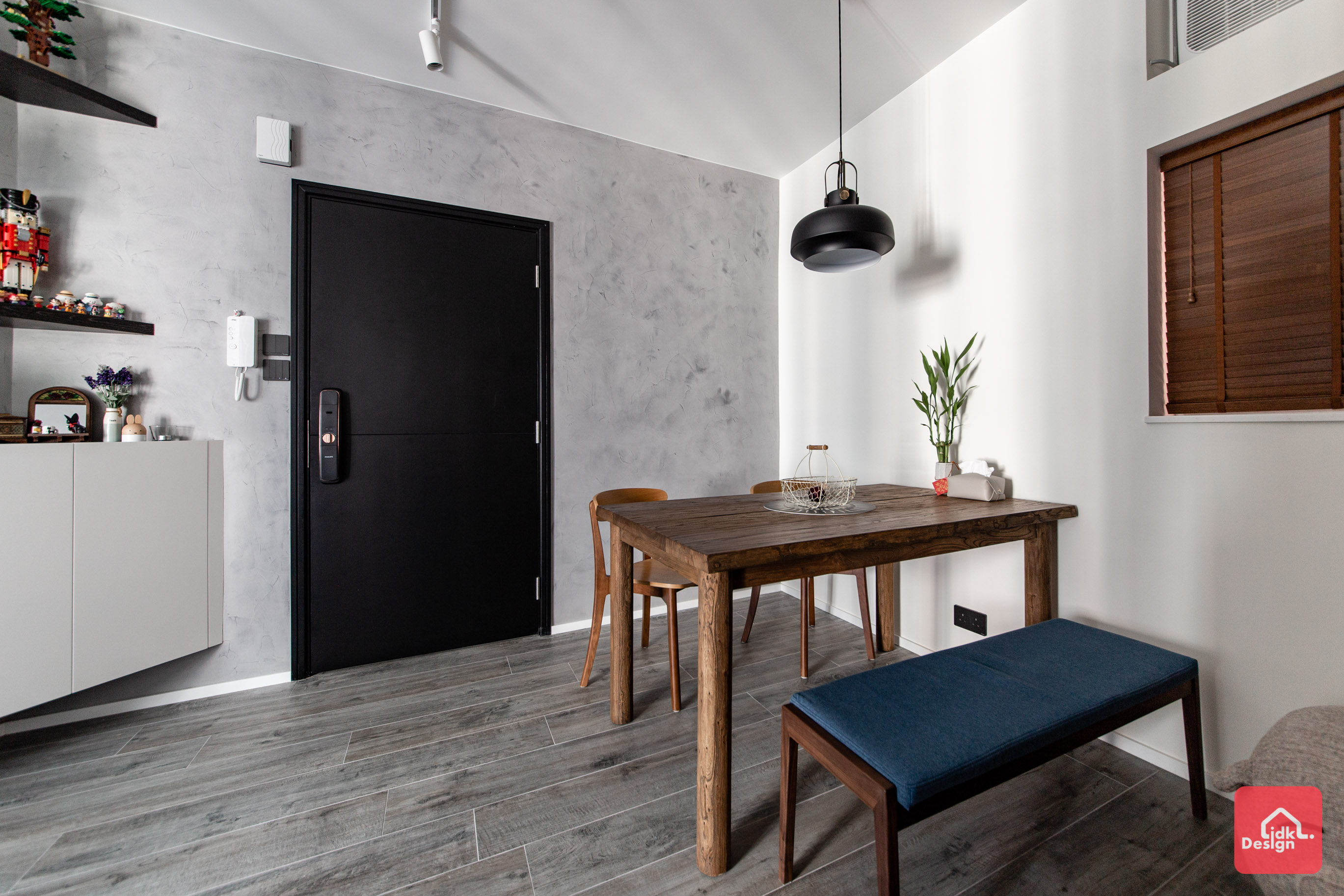 ▲The cement paint extends all the way to the wall of the dining room, and is combined with the black door and dark wood dining table to create a stylish yet natural feel.
▲The cement paint extends all the way to the wall of the dining room, and is combined with the black door and dark wood dining table to create a stylish yet natural feel.
The unit originally had two rooms. Since there were only two owners living there, the designer opened the two rooms into a larger master room, making the space more spacious and comfortable. The room is divided into a sleeping area and a study area. The latter has a raised platform to clearly separate the two areas. Among them, there are drawers on the floor, which are decorated with strips to integrate the gaps between the drawers and make them feel more coherent. In addition, the built-in wardrobe in the room uses the same dark wood color as the floor, and the bottom part of the cabinet is also decorated with strips. The two are connected together and appear more unified.
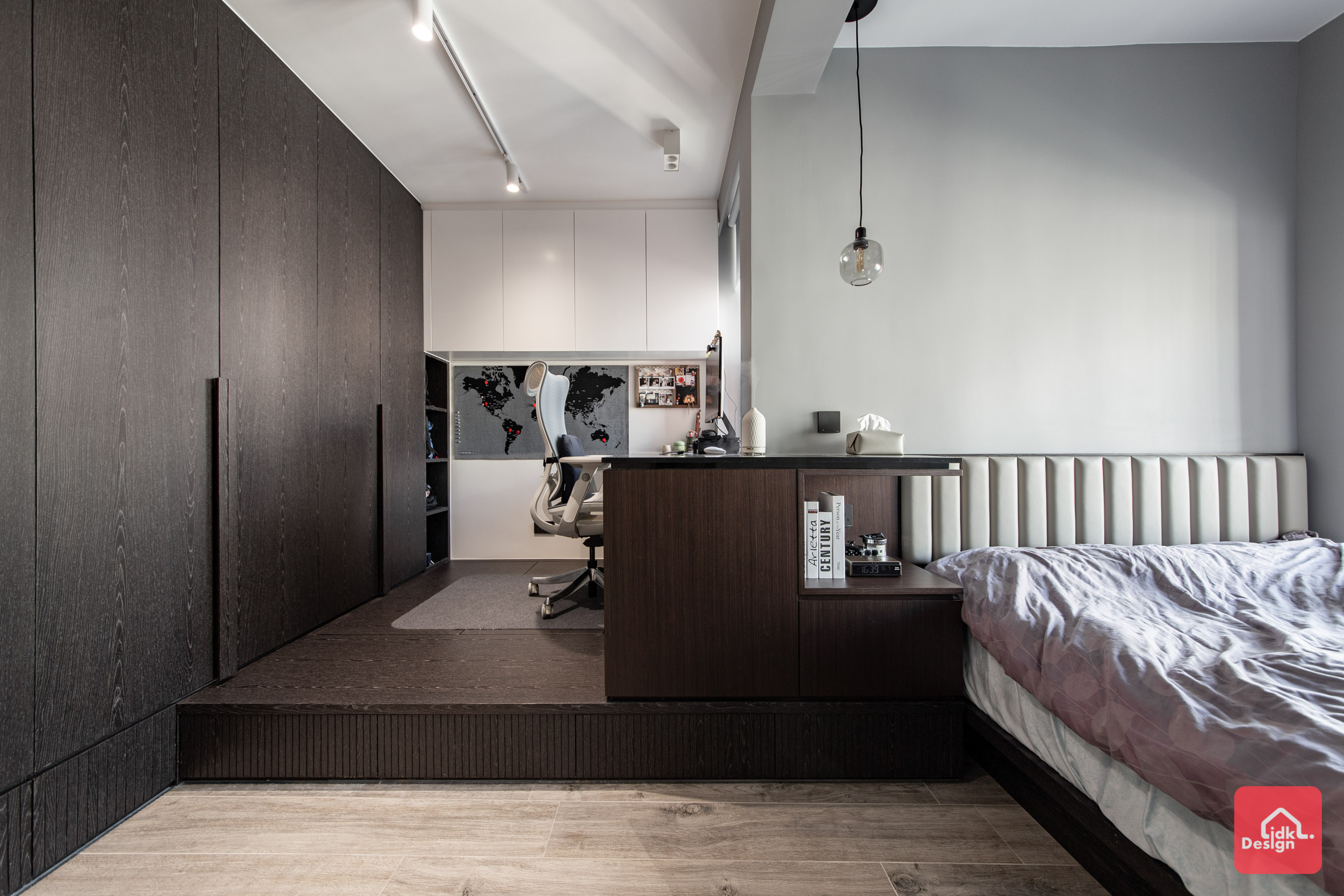 ▲By raising the floor, the master room is divided into a sleeping area and a study area.
▲By raising the floor, the master room is divided into a sleeping area and a study area.
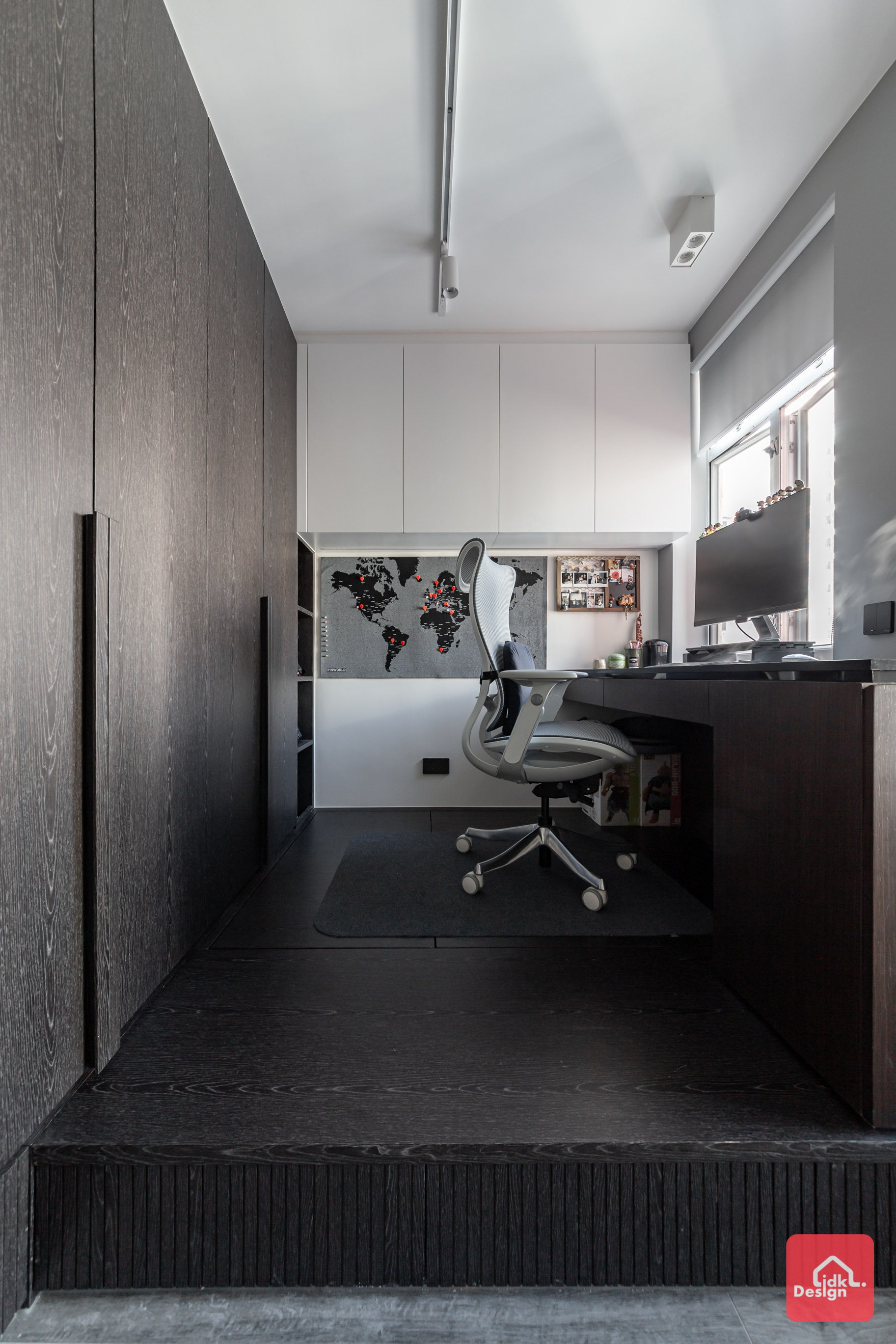 ▲The drawers on the floor are hidden by the strip veneer, visually reducing the number of lockers.
▲The drawers on the floor are hidden by the strip veneer, visually reducing the number of lockers.
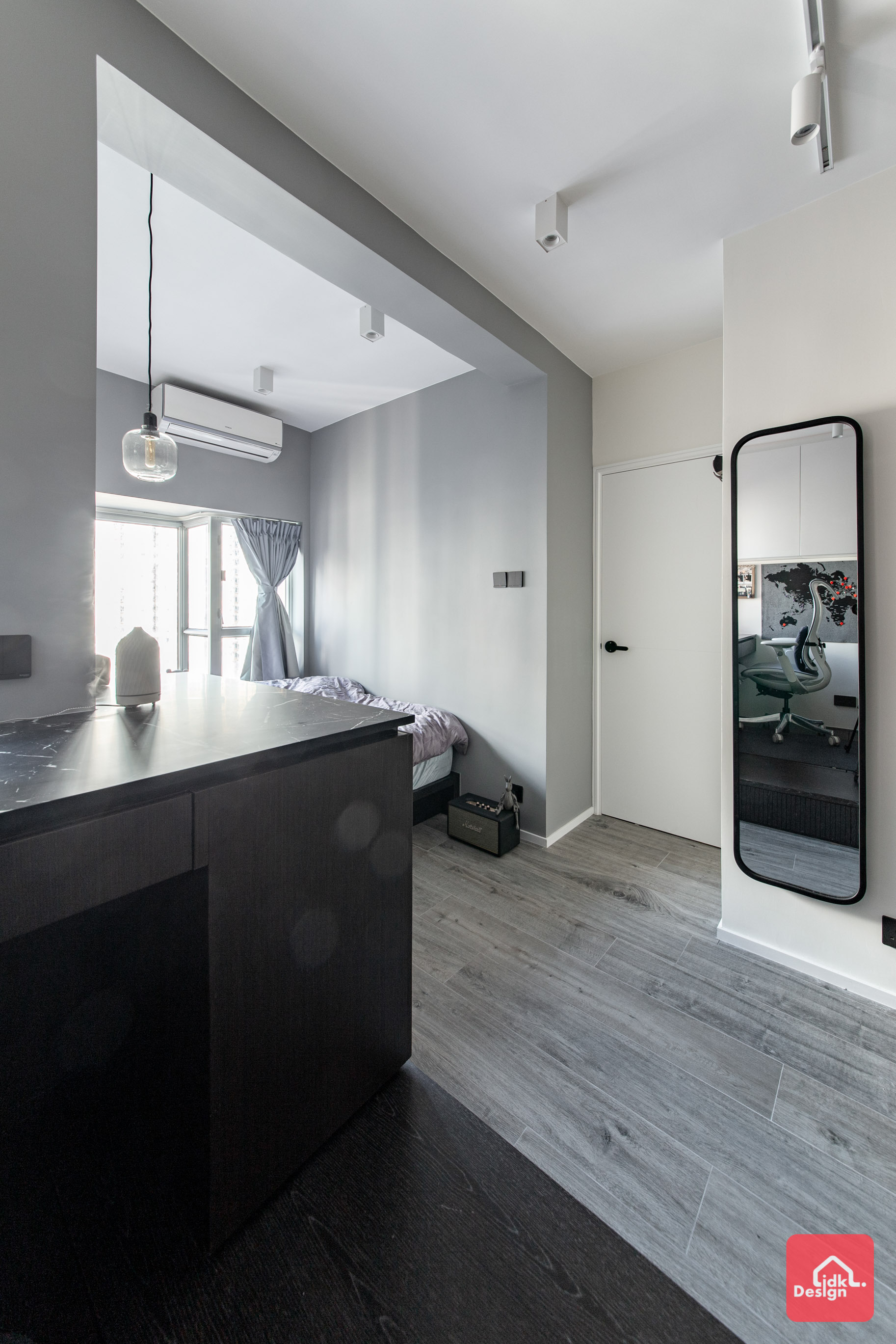 ▲The walls of the sleeping area are painted light gray, while the study area is painted white, further dividing the two areas.
▲The walls of the sleeping area are painted light gray, while the study area is painted white, further dividing the two areas.
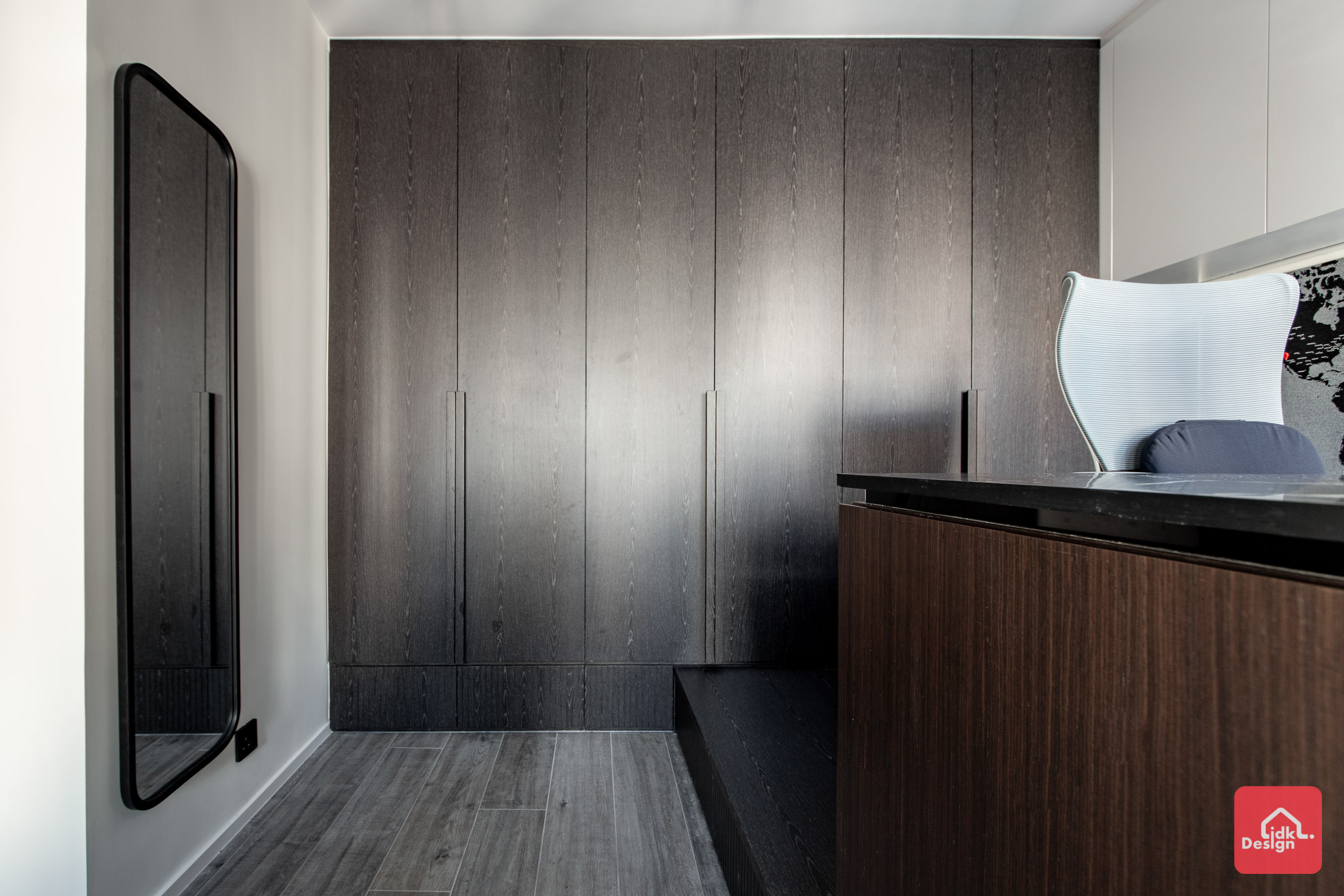 ▲The wardrobe doors are made of long wooden strips with hand pulls to add details.
▲The wardrobe doors are made of long wooden strips with hand pulls to add details.
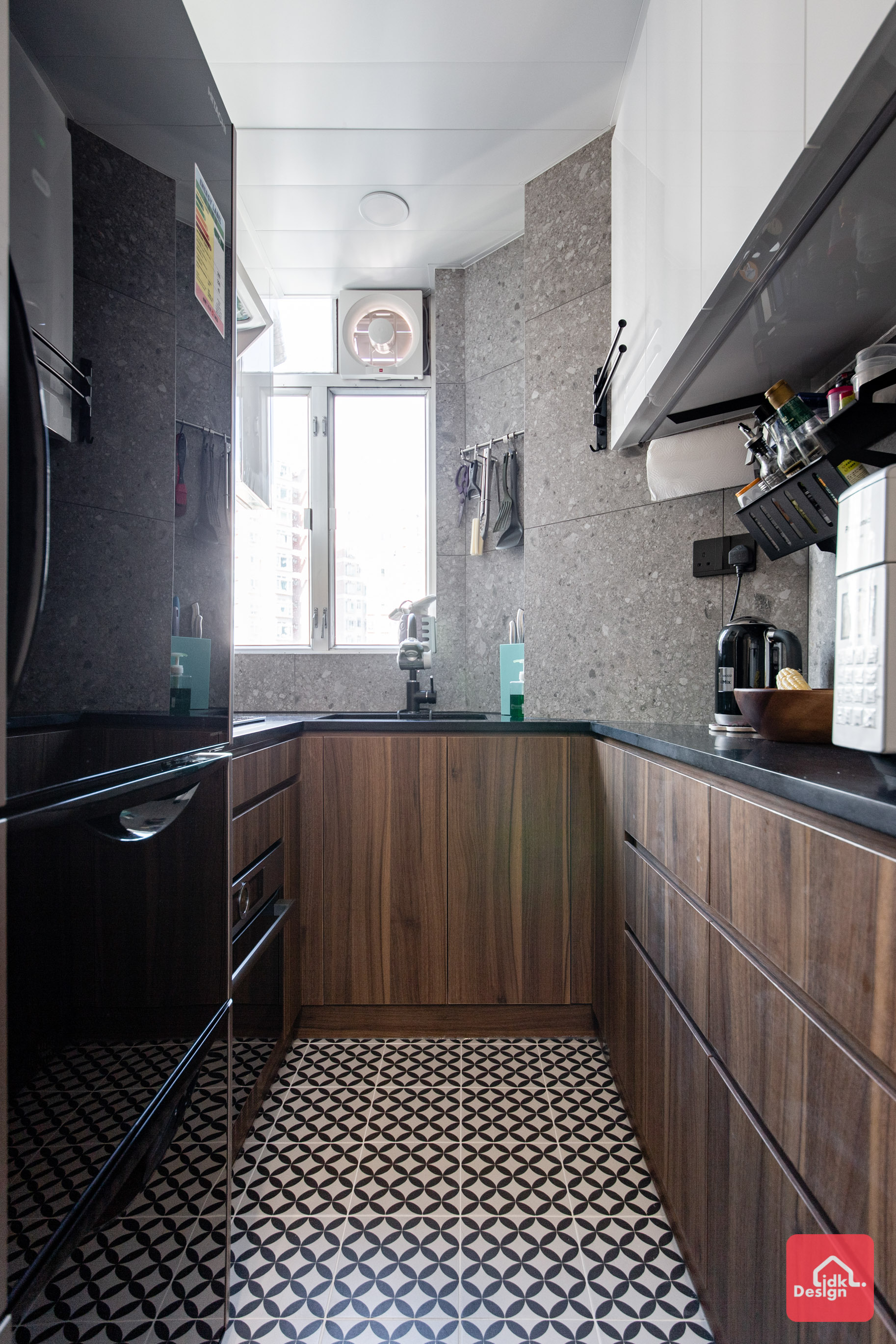 ▲The kitchen floor is paved with black and white tiles, matched with terrazzo tiles on the walls, creating a retro and elegant atmosphere.
▲The kitchen floor is paved with black and white tiles, matched with terrazzo tiles on the walls, creating a retro and elegant atmosphere.
 Source: KMMA Design
Source: KMMA Design


