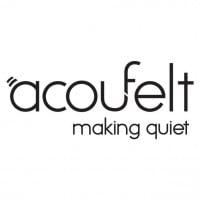-
Australia
Copyright © 2025 Powered by BCI Media Group Pty Ltd
Confirm Submission
Are you sure want to adding all Products to your Library?
Contact Detail

When Azurity Pharmaceuticals took the step to consolidate their office in Atlanta, Georgia, they reached out to the team at Vickers Design Group. Tasked with re-designing the new 11,000 sq ft. floor space, the challenge was to ensure the office was set up to support mixed styles of working, while promoting access to natural light as much as possible.
Meeting rooms were moved to the centre of the space to accommodate the flow of light, and exposed ceilings were harnessed to create a feeling of openness. With this new setup came new acoustic challenges – how to manage sound levels generated in these concentrated central areas, as well as limit reverberation and echo in the surrounding open spaces.

Where light-promoting floor to ceiling windows prevented access to walls, Vickers opted for Acoufelt’s acoustic ceiling baffles in the conference, lounge area and break rooms. Different baffle shapes and colors were selected to give each room a unique identity.
Read in full: https://lnkd.in/gDSbDVFR




