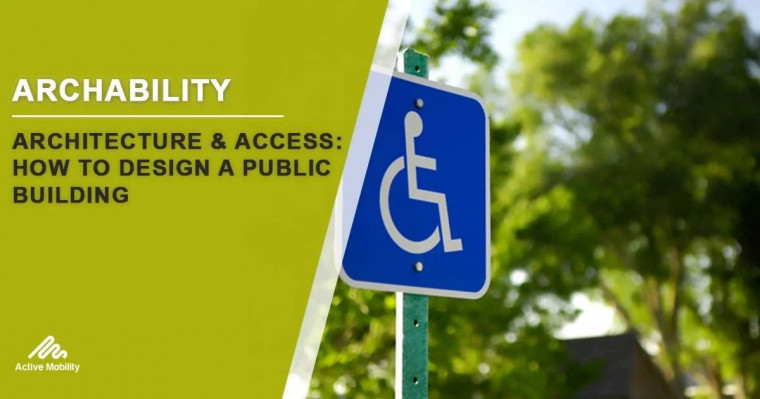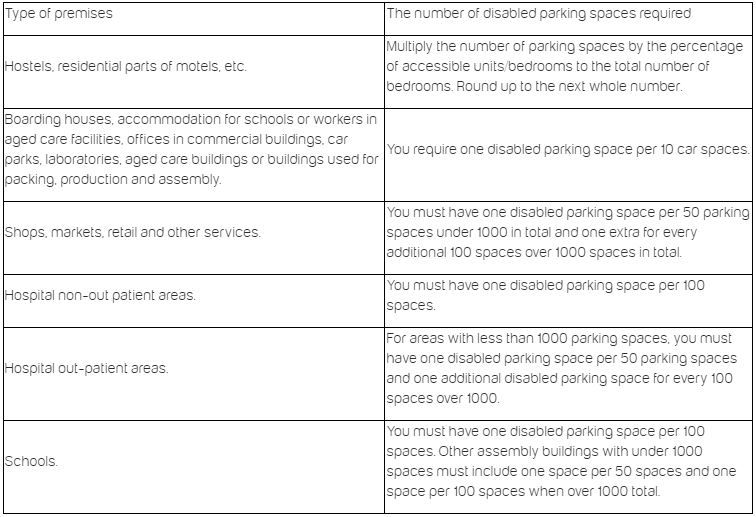-
Australia
Copyright © 2025 Powered by BCI Media Group Pty Ltd
Confirm Submission
Are you sure want to adding all Products to your Library?
Contact Detail
23 Jan 2024 by Archability

The Disability Discrimination Act (DDA) requires non-discriminatory access to premises (i.e. a structure, building, vehicle or vessel, enclosed or not).Some of the premises covered by section 23 of the DDA include:
When designing a public building, you must ensure the building is accessible to everyone, including people living with disabilities like quadriplegia and vision impairment. In this article, we share some tips surrounding architecture and access so you can design a building that everyone can enjoy.
ACCESSIBLE FOOTPATHS
Including footpath accessibility in the plans for any public building is important. Footpath barriers for people living with disabilities include:
The DDA has no minimum technical requirements for footpaths (e.g. widths and measurements), but the following are recommended:
ACCESSIBLE PARKING
As a builder, developer or architect, it’s important to know your obligations around disability parking and ensure everyone can easily and safely access the building. The number of disabled parking spaces you need will depend on the type of building you’re designing.
HOW TO CALCULATE THE MINIMUM REQUIRED NUMBER OF DISABLED PARKING SPACES

DISABLED PARKING SPACE DIMENSIONS
You must adhere to the disabled parking space sizes laws. An angled disabled parking space must be 2400mm wide by 5400mm long, and parallel parking spaces must be 3200mm by 7800mm. Accessible spaces also need a clearance of 2200mm and should not be obstructed by overhead pipelines, garage doors and storage compartments.
RAMPS
There are a few key construction features for wheelchair ramps under the Australian Premise Standard AS1428. For example, the gradient of a wheelchair ramp must have a maximum tolerance of 3% from start to finish while not exceeding the 1:14 gradient/slope, and there should bee landings at the start and end of the ramp (minimum 1200mm long).
A wheelchair ramp should not be longer than 9m for a 1:14 gradient or 15m for a 1:20 gradient.
Other considerations include:
DISABILITY-FRIENDLY BATHROOMS
Unless you are renovating or building a private dwelling, you must comply with Disability Access Laws when installing an accessible bathroom. Below, we’ve listed some design features and accessories you will need to include in your accessible bathrooms.
DIMENSIONS AND MEASUREMENTS
Australian standards specify that an accessible bathroom should have a minimum circulation space of at least 900mm x 900mm on either side of the bathroom door and a minimum of 900 to 920mm inside a cubicle. The doorway should also have a width of 700mm minimum.
WASHBASIN, ACCESSORIES, AND GRAB RAILS
When designing an accessible bathroom, it’s crucial to consider the entire layout, including necessary accessories like washbasins, grab rails, mirrors and toilet roll holders.
HOISTS
Change rooms and accessible bathrooms with a ceiling hoist must be fitted with an XY gantry system. It must provide coverage for the entire room and have a maximum safe working load of 180kg. It should also be capable of lifting to a minimum of 2100mm.
SIGNAGE
Designing the perfect accessible bathroom means nothing without the correct signage. Ensure the proper signage is visible and clear and available in Braille for vision-impaired visitors.
ACTIVE MOBILITY STOCKS AN INCREDIBLE RANGE OF ACCESSORIES TO MAKE YOUR FACILITIES MORE ACCESSIBLE
Whether you’re a contractor, builder or an architect working on a new public building design, Active Mobility is your number one choice for disability products like grab rails, changing tables, hoists and gantry systems. All our products are designed to meet Australian Disability Access Laws and provide a safe and easy experience for everyone who enters the building.
Browse through our incredible collection of high-quality, top-performance disability products online today!



