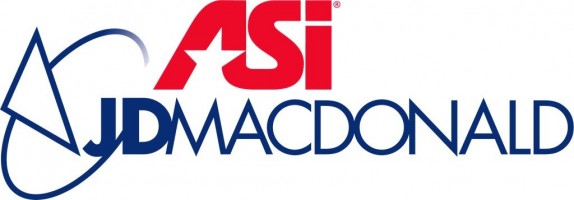-
Australia
Copyright © 2025 Powered by BCI Media Group Pty Ltd
Confirm Submission
Are you sure want to adding all Products to your Library?
Contact Detail

BACKGROUND
Located on the original site of the Turbot Street Fruit Market, Heritage Lanes celebrates its authentic Brisbane heritage. Designed for 7,000 employees, the world-class office tower spans 35 levels and incorporates more than 60,000 square metres of premium-grade office space along with a retail precinct and public spaces. Fashioned as a ‘tower on a podium’, this Woods Bagot-designed development represents one of Australia’s smartest buildings from a technological, sustainability and wellness perspective.
Heritage Lanes delivers a welcoming and connective space that sets a new benchmark for climate sensitive and socially responsible design in Brisbane. “Woods Bagot designed Heritage Lanes from a deep understanding of the city and from a strong desire to create a memorable destination for the people of Brisbane,” says David Lee, Associate Principal, Woods Bagot. “By elevating the lobby, the ground plane is given back to the city, along with abundance of subtropical landscape, laneways, public art and activated public realm.”
CHALLENGE
Occupant and visitor safety and wellbeing was a top design priority. The lobby area includes a cafe that serves not only employees, but also outside patrons wishing to come in and enjoy a beverage or meal while basking in the beauty of this newly constructed, living, breathing building. In the spirit of creating thoughtful and intentional spaces that enhance human health and wellbeing, it was imperative to ensure that the building’s bathrooms that catered to both the general public and the 7,000 staff were both aesthetically pleasing and highly functional.
With the current emphasis on hand hygiene, the design brief called for hand drying solutions that gave users a choice between automatic hand drying and paper towels, while making waste disposal safe and easy. The project also presented several logistical challenges, including the need to supply a large number of units across multiple floors within specified timeframes.
SOLUTION
With its combination of aesthetics, quality and functionality, ASI JD MacDonald’s Turbo 3in1 was the perfect choice. The integrated stainless-steel cabinet provides a fully automatic high-speed hand dryer with adjustable air speed and temperature settings, paper towel dispenser and large 26L-capacity waste bin. This elegant 3-in-1 cabinet combines seamless construction and crisp design lines, providing strength and durability, beauty and comfort with form and function. The cabinet is recessed into the washroom wall, allowing the unit to blend effortlessly into the surrounding bathroom design.
In total, 159 Turbo 3in1 units and 140 paper towel dispensers were required, which were rolled out on a floor-by-floor basis as per the schedule set by the client. Combining Australia’s most trusted and recognised supplier of washroom accessories with global giant, the ASI Group, ASI JD MacDonald was able to successfully facilitate the scheduled roll-out via their robust internal supply chain and administrative processes.
This was not a straightforward installation as the Heritage Lanes project required the Turbo 3in1 units to be corded to power the hand dryer. The standard Turbo 3in1 unit was intended to be hardwired, which meant the product needed to be customised for this specific application. ASI JD MacDonald was able to meet these requirements with ease as they could partner with other members within the ASI Group to source corded hand dryers that were then installed into the 3in1 units without disrupting day-to-day supply.
Delivered on time and at a high quality, the final result is a modern bathroom design that is stylish yet functional, with products that go above and beyond to serve the health and hygiene needs of all end users. It is this ability to step-up and serve the market when new challenges arise that sets ASI JD MacDonald apart.





