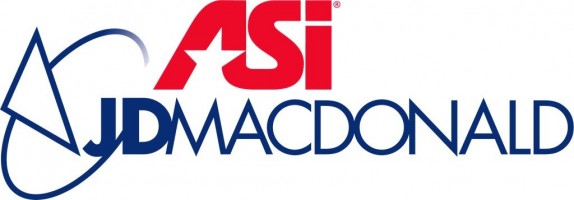-
Australia
Copyright © 2025 Powered by BCI Media Group Pty Ltd
Confirm Submission
Are you sure want to adding all Products to your Library?
Contact Detail

BACKGROUND
With a mixture of offices, residential, public spaces and retail “Melbourne Quarter is one of the largest mixed-use urban regeneration developments in Melbourne” (source: Lendlease, head developer and main contractor for the precinct).
“With more than 50% of the 2.5-hectare site dedicated to public open space, Melbourne Quarter will be an exciting addition to one of the world’s most liveable cities”.
The landmark development is expected to accommodate approximately 13,000 workers and 3000 residents. The precinct includes:

Historically, Melbourne Quarter was once a significant meeting place for the Woiwurrung people of the Kulin nation, who cultivated its surrounding land and waterways.
Settlement later started in the mid-1800s with the site being known as Batman’s Hill. TiTree park’s name derives from the stump and bails made from locally grown ti-tree used in the first Melbourne Cricket Club cricket match played at Batman’s Hill. Gunpowder Walk is named after the structure built by the government in 1846 to store gunpowder on the side of Batman’s Hill.


CHALLENGE
The buildings and spaces in the precinct needed to be smart from sustainability, wellness, and technological perspectives.
For the Melbourne Quarter buildings, Lendlease are targeting a 6-star Green Star rating for the offices, and a 5-star Green Star rating for the apartments.
Green Star ratings are awarded to qualified buildings by the Green Building Council of Australia.
To achieve these target ratings the toilet and shower partition provider needed to supply and install cubicles in a highly sustainability-conscious environment efficiently with absolutely minimal wastage, using premium materials and complete transparency in supporting the developer in achieving the building ratings required.
The building is also certified by the International WELL Building Institute.

The WELL building standard is “a performance-based system for measuring, certifying, and monitoring features of the built environment that impact human health and wellbeing” (source: IWBI). Washrooms are a critical part of the experience and well-being for the building’s occupants.
Lendlease’s Melbourne offices are located in the building and are a certified platinum WELL project.
Arup, Global design, engineering & sustainability consultants, also have an office in the building whose workplace is also certified platinum.
For the toilet cubicles specifically the solution provider needed to be able to support Lendlease to achieve the targeted Green Star rating, whilst also providing an aesthetically superior design that is high quality, robustly functional, cost-effective and installed in the required timeframe.
The requirements for the residents and visitors to this exciting and large-scale project resulted in the need for 664 toilet and shower cubicles to be installed. Ultimately the bathrooms needed to be both aesthetically pleasing and highly functional.

SOLUTION
ASI JD MacDonald has been able to reliably supply and install the Tranquility toilet and shower cubicle solution that is aesthetically on point, delivering value and stylish, hygienic washrooms for the community.
Where form stylishly meets function, the Tranquility Floor Mounted Overhead Braced Toilet Partition System is made using compact laminate suitable for wet and dry areas. All cubicle doors have a rebated closure, ensuring zero sight lines and guaranteeing privacy. The Tranquility collection is the perfect choice for high-profile settings.
The installations have been rolling out on time and with high quality, on a floor-by-floor basis set by Lendlease that will see completion in 2024.
PRODUCTS








