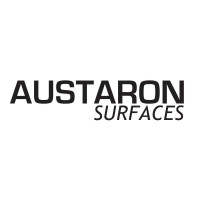-
Australia
Copyright © 2025 Powered by BCI Media Group Pty Ltd
Confirm Submission
Are you sure want to adding all Products to your Library?
Contact Detail
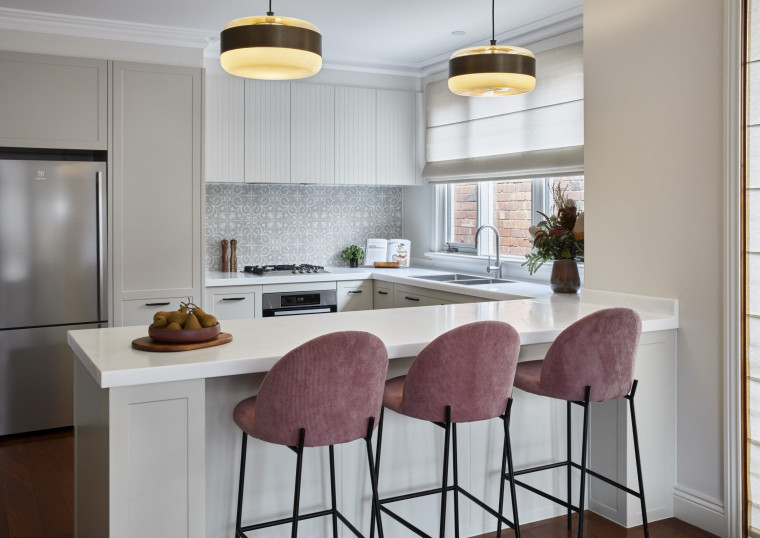
Designed by: Kitchen Renovations Melbourne, Australia | Mint Kitchen Group
In its heyday, the U-shaped kitchen, nestled within three walls, boasted an excellent design tailored for smaller spaces, optimising storage capacity. Originally catering to a single user, its compact layout facilitated easy access and efficiency in the kitchen.
As time progressed, we witnessed the evolution of this design, marked by the disappearance of a solid wall to make room for a breakfast bar, transforming it into a focal point within the home and providing a space for family and friends to gather and enjoy each other’s company around the kitchen.
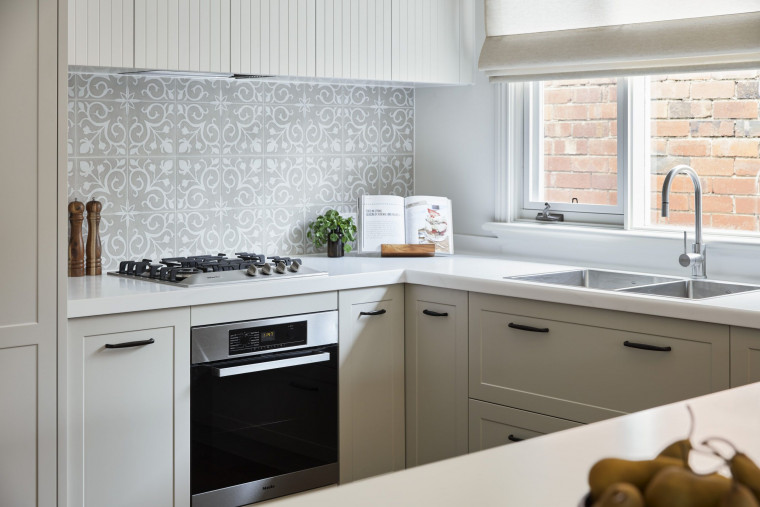
This recently renovated U-shaped kitchen embraced meticulous attention to detail, harnessing the customisable, seamless aesthetics of Staron Solid Surfaces. The awning windows, framed with detailed moulding, serve as an inviting focal point at the heart of the kitchen. Enhanced by the seamless bench-to-wall integration achieved with Staron, the window stands out without distraction.
The decision to forgo tiles in this small space under the moulding detail not only preserves the window’s aesthetics but also eliminates potential issues such as dirt accumulation and water damage. Continuing the seamless integration around the internal and external wall detail achieves a subtle yet highly effective solution-oriented aesthetic
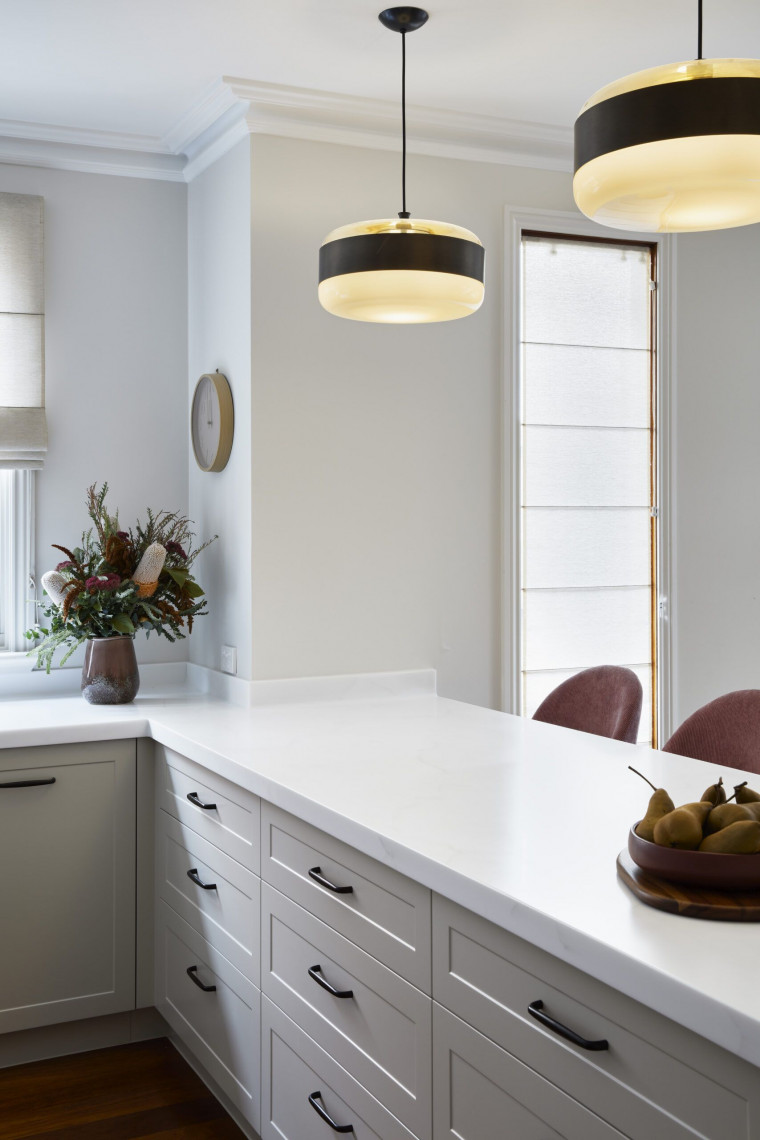
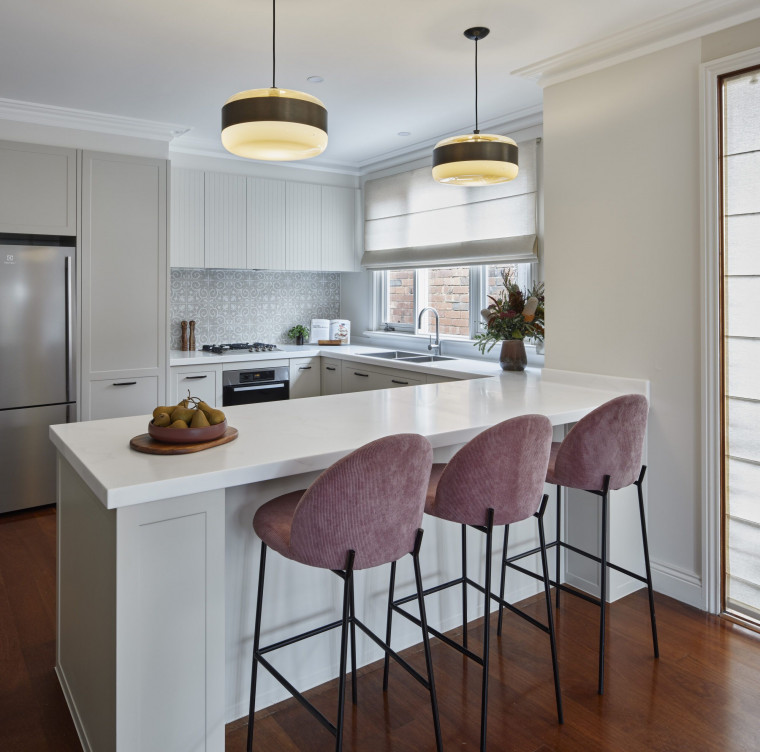
Unobtrusive yet striking, the subtle tones of the Fleur De Lis-inspired splashback harmonise effortlessly with the awning windows, culminating in a focal feature that enhances the kitchen’s overall aesthetic appeal. The integration of Staron in key areas of this kitchen has eliminated the need for silicon and grout, providing an easy cleaning solution in an area prone to water damage.
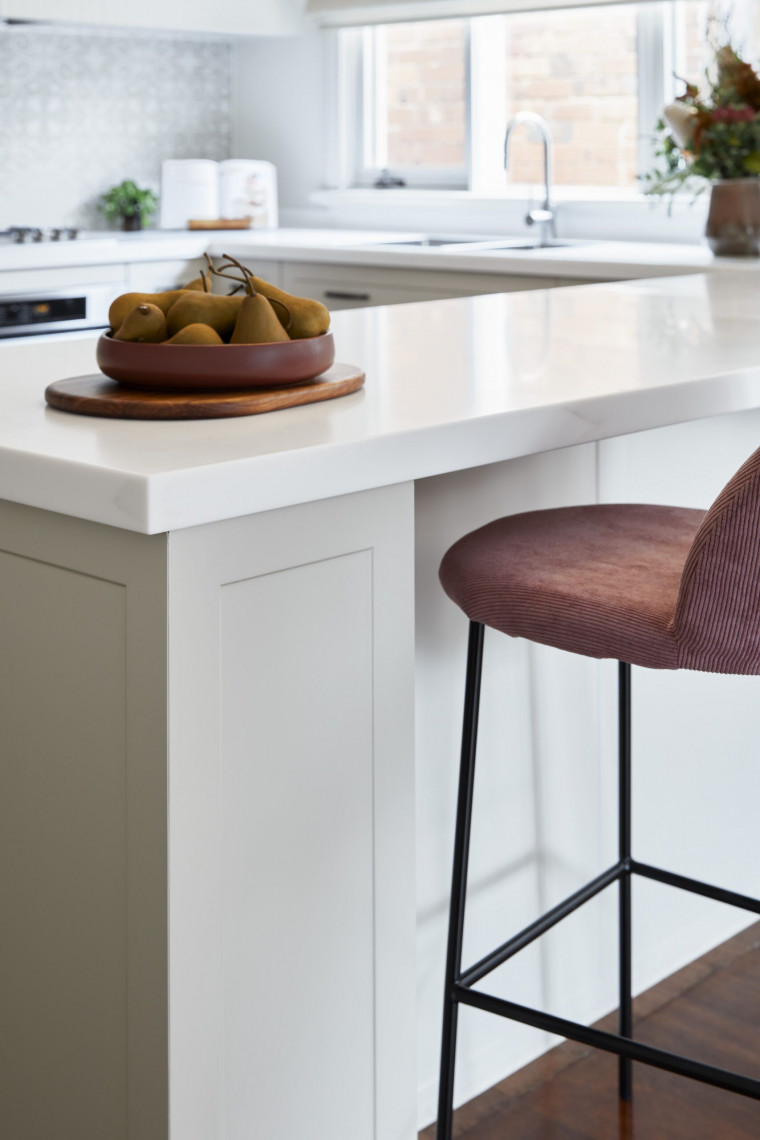
Staron Solid Surface Selection:



